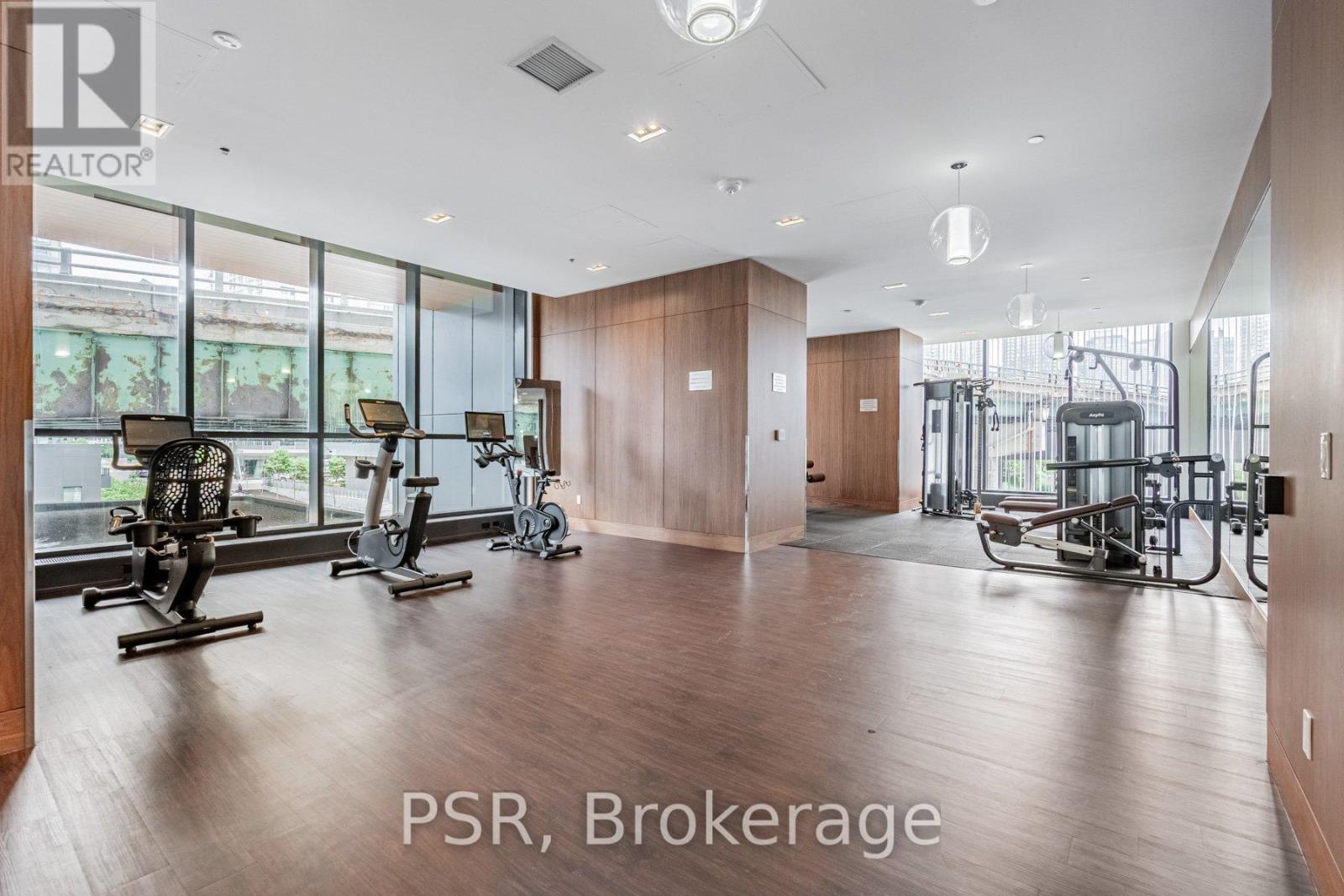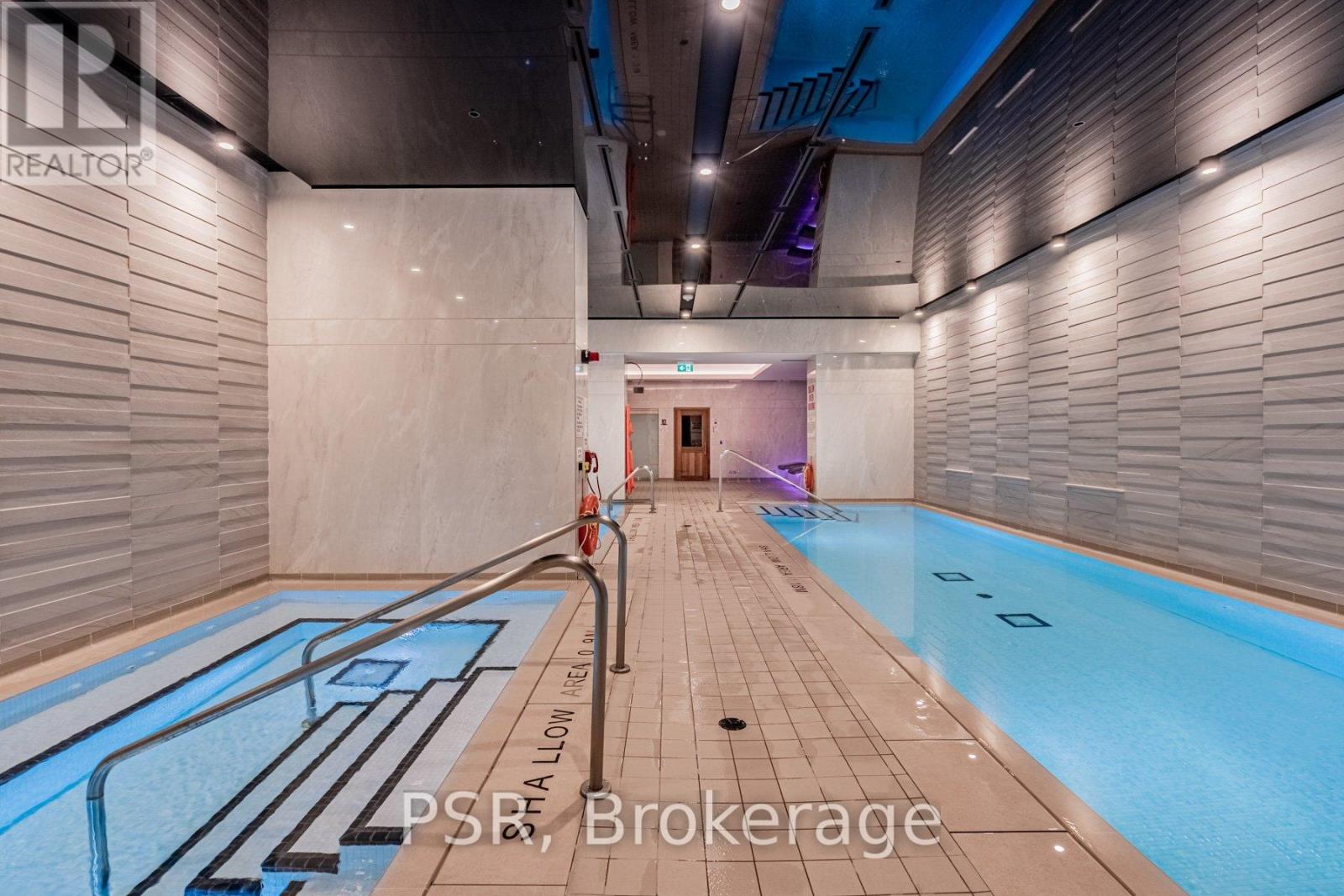2310 - 19 Bathurst Street Toronto, Ontario M5V 0N2
$650,000Maintenance, Heat, Common Area Maintenance, Insurance, Water
$437.66 Monthly
Maintenance, Heat, Common Area Maintenance, Insurance, Water
$437.66 MonthlyThis beautifully designed 1-bedroom + den condo offers unmatched downtown living with breathtaking eastern views of the iconic CN Tower and the shimmering waters of Lake Ontario. Built in 2020 and impeccably maintained, this bright, modern unit features approximately 590 square feet of thoughtfully crafted living space, highlighted by an open-concept layout that extends seamlessly onto a private balconyperfect for taking in the dynamic cityscape. The sleek kitchen is outfitted with high-end built-in appliances, stylish cabinetry, and smart storage solutions, including lazy Susan pull-outs, while the fully tiled bathroom provides a serene, spa-like retreat. With elegant finishes throughout and the advantage of low maintenance fees, this home is ideal for first-time buyers, professionals, or investors. Nestled in the heart of a highly coveted waterfront community, it places you steps from essential conveniences like Loblaws, farm boy, LCBO, Starbucks, Shoppers Drug Mart, and the Toronto Public Library, with world-class destinationsincluding The Well, the waterfront, Stackt Market, parks, and excellent transit optionsright at your doorstep. Dont miss this incredible opportunity to own a premium piece of downtown Toronto living! **** EXTRAS **** 24Hrs Concierge, Party Room, Tea Room ,Pet Spa Room ,Yoga, Gym ,Pool, Mini Golf, Rooftop. Terrace with Barbecues, Theatre Room, Kids Playroom,& Guest Suites (id:24801)
Property Details
| MLS® Number | C11931355 |
| Property Type | Single Family |
| Community Name | Waterfront Communities C1 |
| Community Features | Pet Restrictions |
| Features | Balcony, Carpet Free, In Suite Laundry, Guest Suite |
Building
| Bathroom Total | 1 |
| Bedrooms Above Ground | 1 |
| Bedrooms Below Ground | 1 |
| Bedrooms Total | 2 |
| Amenities | Exercise Centre, Party Room, Security/concierge, Visitor Parking, Recreation Centre |
| Appliances | Dishwasher, Dryer, Microwave, Refrigerator, Stove, Washer, Window Coverings |
| Cooling Type | Central Air Conditioning |
| Exterior Finish | Concrete |
| Flooring Type | Laminate |
| Heating Fuel | Natural Gas |
| Heating Type | Forced Air |
| Size Interior | 500 - 599 Ft2 |
| Type | Apartment |
Parking
| Underground |
Land
| Acreage | No |
Rooms
| Level | Type | Length | Width | Dimensions |
|---|---|---|---|---|
| Main Level | Kitchen | 2.72 m | 3.11 m | 2.72 m x 3.11 m |
| Main Level | Living Room | 2.72 m | 2.15 m | 2.72 m x 2.15 m |
| Main Level | Primary Bedroom | 2.24 m | 3.29 m | 2.24 m x 3.29 m |
| Main Level | Den | 2.34 m | 3.12 m | 2.34 m x 3.12 m |
Contact Us
Contact us for more information
Tamish Multani
Salesperson
325 Lonsdale Road
Toronto, Ontario M4V 1X3
(416) 487-7874
(416) 551-1030































