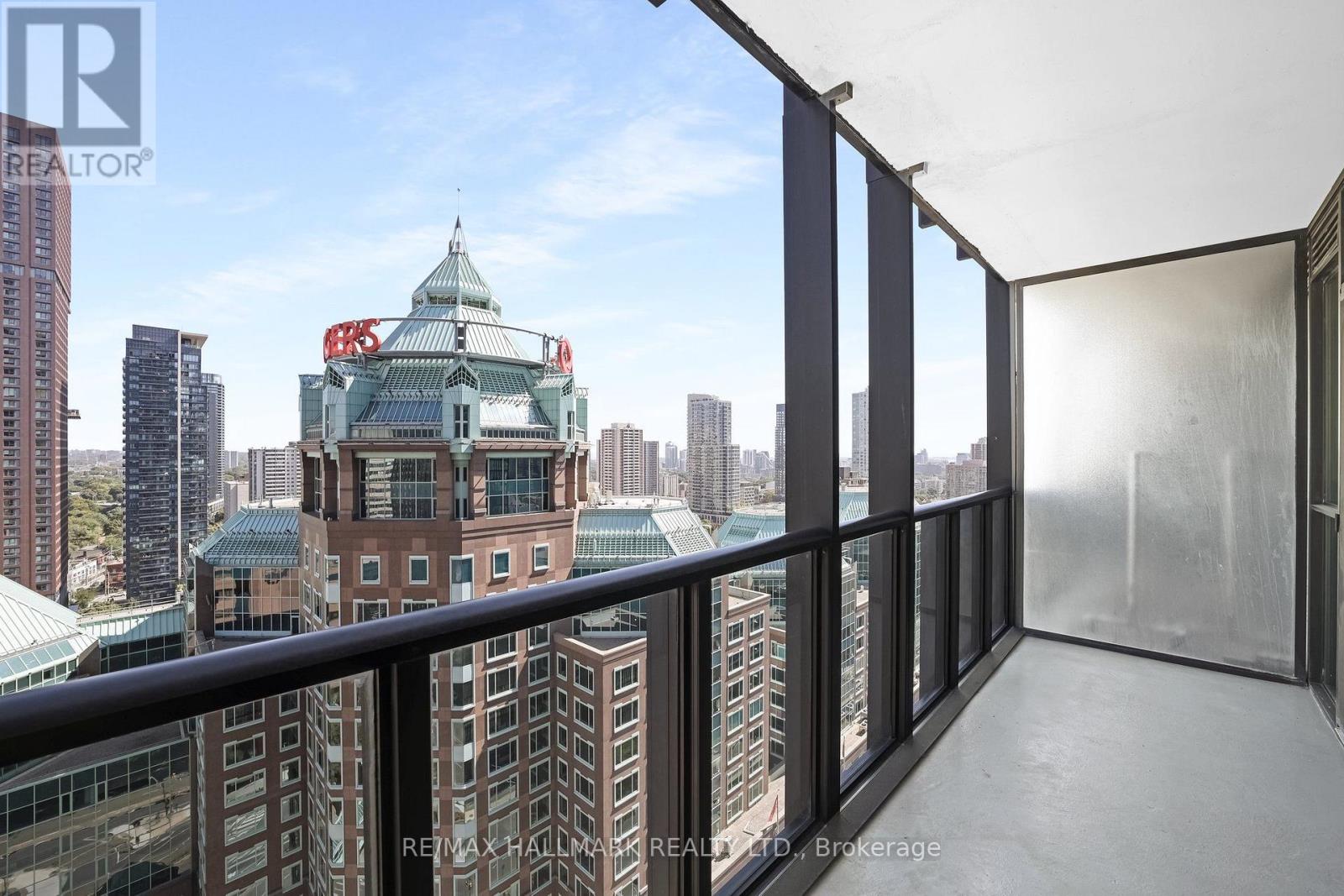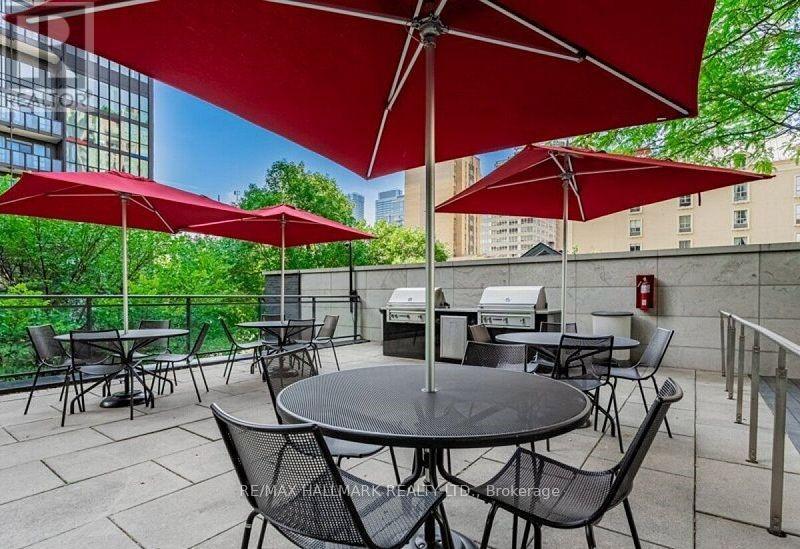2310 - 110 Charles Street E Toronto, Ontario M4Y 1T5
2 Bedroom
1 Bathroom
700 - 799 ft2
Central Air Conditioning
Forced Air
$2,850 Monthly
Spacious Condo With An East View, Big Den Like A 2nd Bedroom, ,Luxury Living, Sought After 'The X Condominium' By Great Gulf, 9Ft Smooth Ceiling, New floors, Close To Yonge & Bloor, Subway,,Buses, Shops, Entertainment, Shopping, Coffee Shops/Restaurants. Great Amenities, Gym, Swimming Pool, Roof Top Garden,24Hr Security, Guest Suites. **Parking And Locker Included** (id:24801)
Property Details
| MLS® Number | C11968820 |
| Property Type | Single Family |
| Community Name | Church-Yonge Corridor |
| Amenities Near By | Park, Place Of Worship, Public Transit |
| Community Features | Pet Restrictions |
| Features | Ravine, Balcony |
| Parking Space Total | 1 |
Building
| Bathroom Total | 1 |
| Bedrooms Above Ground | 1 |
| Bedrooms Below Ground | 1 |
| Bedrooms Total | 2 |
| Amenities | Security/concierge, Exercise Centre, Recreation Centre, Visitor Parking, Storage - Locker |
| Appliances | Dishwasher, Dryer, Refrigerator, Stove, Washer, Window Coverings |
| Cooling Type | Central Air Conditioning |
| Exterior Finish | Concrete |
| Flooring Type | Laminate, Hardwood |
| Heating Fuel | Natural Gas |
| Heating Type | Forced Air |
| Size Interior | 700 - 799 Ft2 |
| Type | Apartment |
Parking
| Underground | |
| Garage |
Land
| Acreage | No |
| Land Amenities | Park, Place Of Worship, Public Transit |
Rooms
| Level | Type | Length | Width | Dimensions |
|---|---|---|---|---|
| Ground Level | Living Room | 6.4 m | 4.99 m | 6.4 m x 4.99 m |
| Ground Level | Kitchen | 4.3 m | 4.88 m | 4.3 m x 4.88 m |
| Ground Level | Primary Bedroom | 3.78 m | 3.74 m | 3.78 m x 3.74 m |
| Ground Level | Den | 3.23 m | 2.38 m | 3.23 m x 2.38 m |
Contact Us
Contact us for more information
Joe Palawan
Salesperson
RE/MAX Hallmark Realty Ltd.
685 Sheppard Ave E #401
Toronto, Ontario M2K 1B6
685 Sheppard Ave E #401
Toronto, Ontario M2K 1B6
(416) 494-7653
(416) 494-0016


























