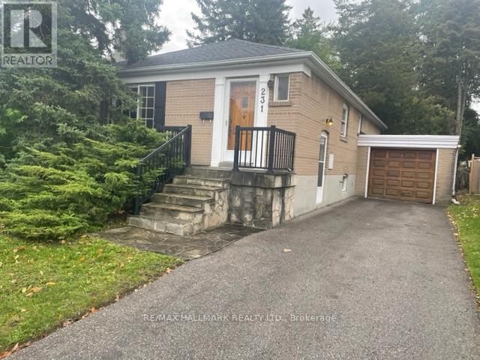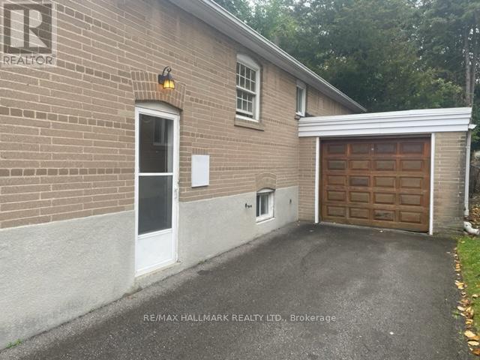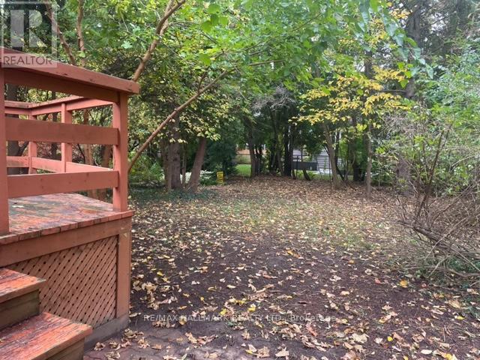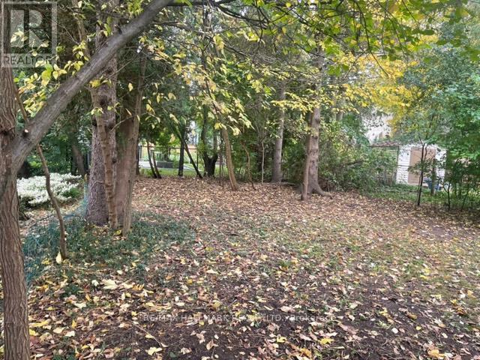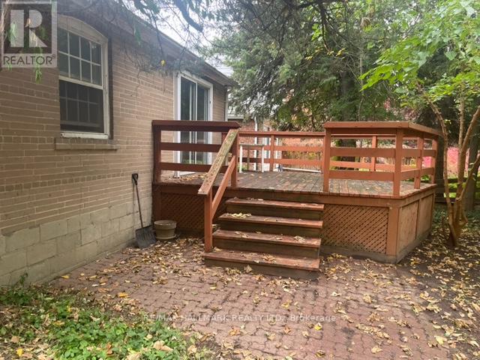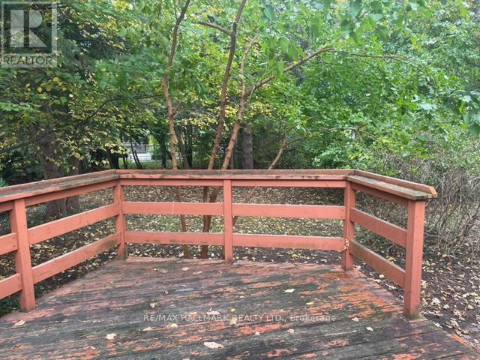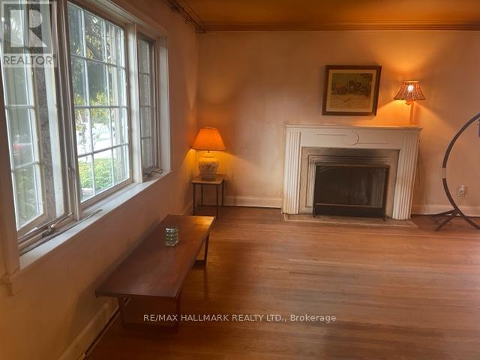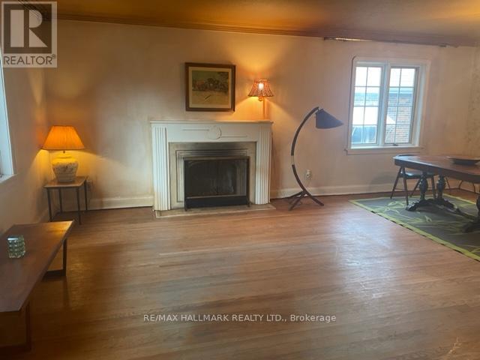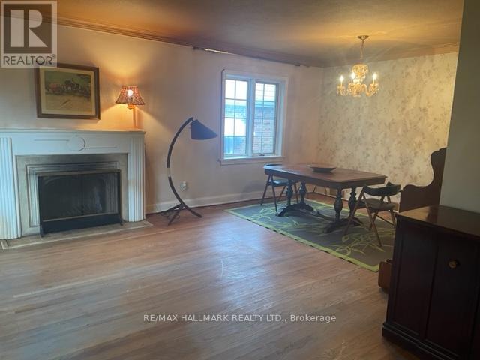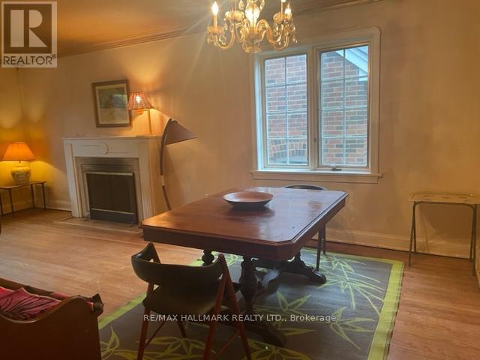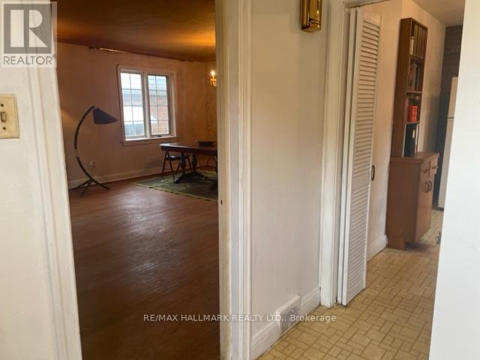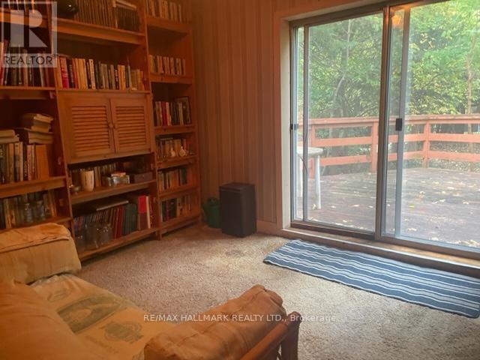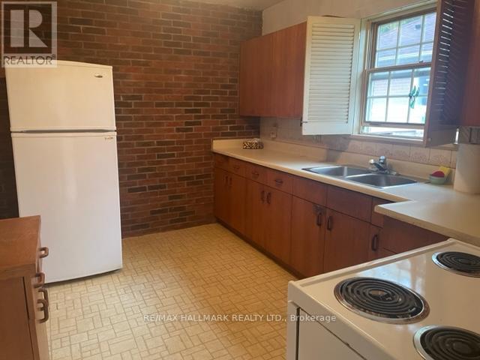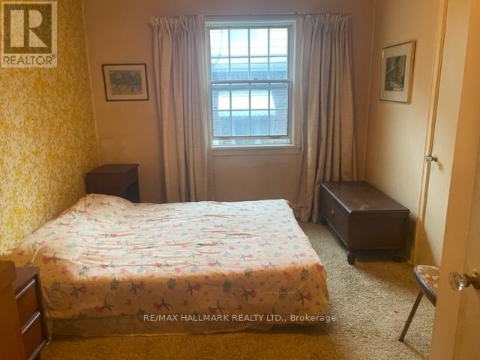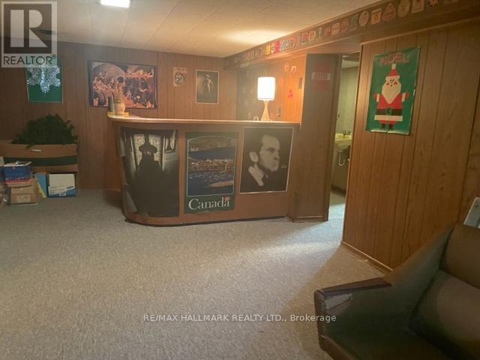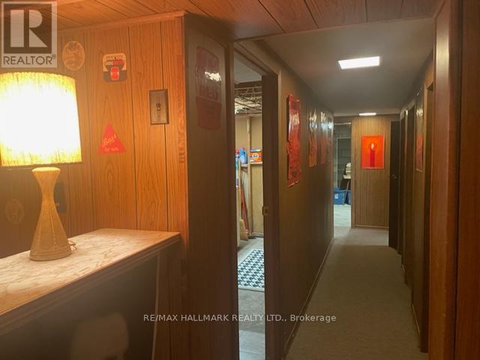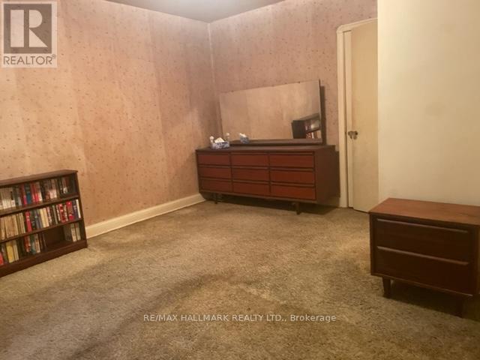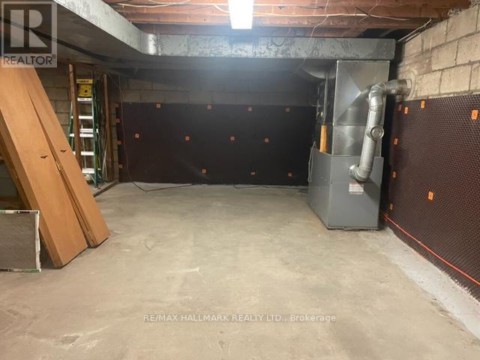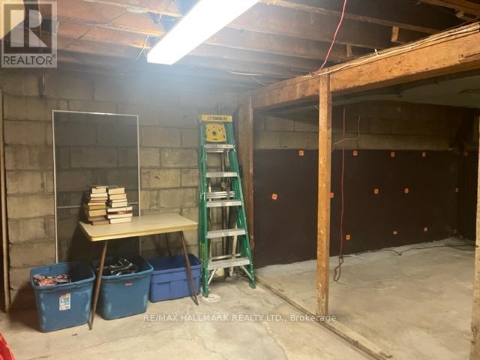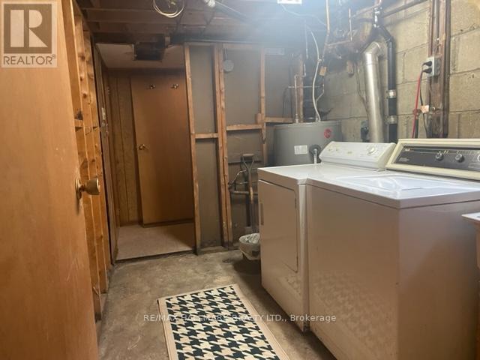231 York Mills Road Toronto, Ontario M2L 1L2
$1,195,000
Opportunity Knocks ! Create your own Masterpiece and ready for your creative touch and some tender loving care. Solid detached 3 Bdrm bungalow w/attached garage, private drive on a 44 x 145 ft lot. Sep entrance to basement w/rec rm, wet bar and plenty of storage. Walk out sliding doors to patio and private spacious backyard. Steps to Bayview/York Mills shopping and bus. Easy access to Yonge St, multiple schools, subway, 401, Bayview Village, Shops at Don Mills. Updates include: Roof 2013, New A/C unit 8/12/24, Interior waterproofing w/new weeping tile 8/13/20. Furnace 2011, Upgraded wiring and new panel 2007, Garage roof and new rafters 1999. (id:24801)
Property Details
| MLS® Number | C12474985 |
| Property Type | Single Family |
| Community Name | Bridle Path-Sunnybrook-York Mills |
| Parking Space Total | 3 |
Building
| Bathroom Total | 2 |
| Bedrooms Above Ground | 3 |
| Bedrooms Total | 3 |
| Age | 51 To 99 Years |
| Amenities | Fireplace(s) |
| Appliances | Garage Door Opener Remote(s), Dryer, Stove, Washer, Refrigerator |
| Architectural Style | Bungalow |
| Basement Development | Partially Finished |
| Basement Type | N/a (partially Finished) |
| Construction Style Attachment | Detached |
| Cooling Type | Central Air Conditioning |
| Exterior Finish | Brick |
| Fireplace Present | Yes |
| Fireplace Total | 1 |
| Flooring Type | Vinyl, Hardwood |
| Foundation Type | Unknown |
| Half Bath Total | 1 |
| Heating Fuel | Oil |
| Heating Type | Forced Air |
| Stories Total | 1 |
| Size Interior | 1,100 - 1,500 Ft2 |
| Type | House |
| Utility Water | Municipal Water |
Parking
| Attached Garage | |
| Garage |
Land
| Acreage | No |
| Sewer | Sanitary Sewer |
| Size Depth | 145 Ft |
| Size Frontage | 44 Ft |
| Size Irregular | 44 X 145 Ft |
| Size Total Text | 44 X 145 Ft |
| Zoning Description | Residential |
Rooms
| Level | Type | Length | Width | Dimensions |
|---|---|---|---|---|
| Basement | Recreational, Games Room | 7.62 m | 3.93 m | 7.62 m x 3.93 m |
| Basement | Utility Room | 8.93 m | 3.66 m | 8.93 m x 3.66 m |
| Basement | Workshop | 3.72 m | 3.5 m | 3.72 m x 3.5 m |
| Main Level | Primary Bedroom | 4.51 m | 4.19 m | 4.51 m x 4.19 m |
| Main Level | Bedroom 2 | 3.66 m | 2.89 m | 3.66 m x 2.89 m |
| Main Level | Sunroom | 3.66 m | 3.01 m | 3.66 m x 3.01 m |
| Main Level | Kitchen | 3.66 m | 3.02 m | 3.66 m x 3.02 m |
| Main Level | Dining Room | 3.66 m | 2.8 m | 3.66 m x 2.8 m |
| Main Level | Living Room | 4.97 m | 4.37 m | 4.97 m x 4.37 m |
Utilities
| Electricity | Installed |
| Sewer | Installed |
Contact Us
Contact us for more information
Nino A. Gaspari
Salesperson
www.ninogaspari.com/
630 Danforth Ave
Toronto, Ontario M4K 1R3
(416) 462-1888
(416) 462-3135


