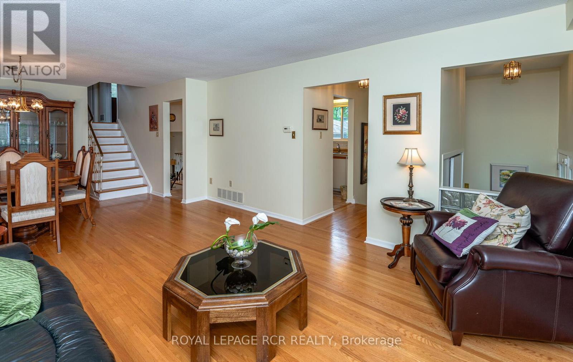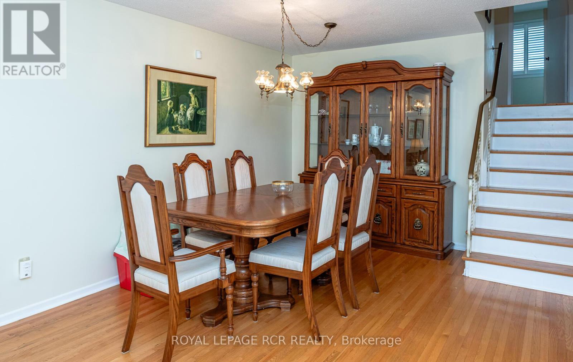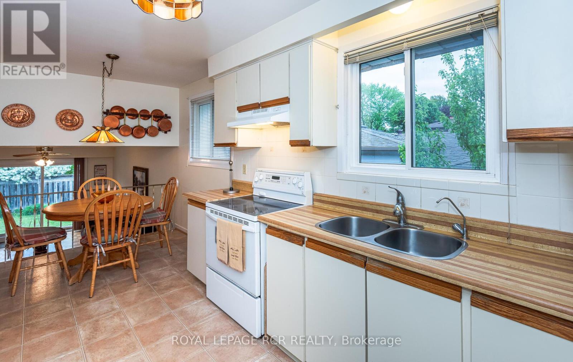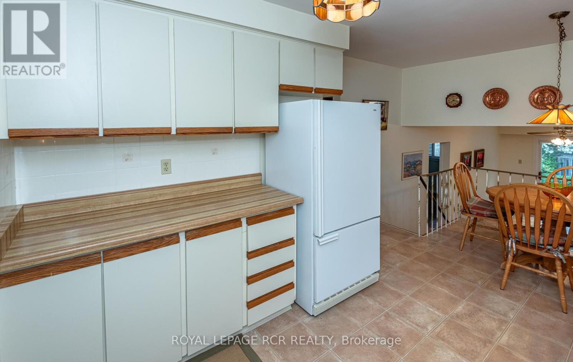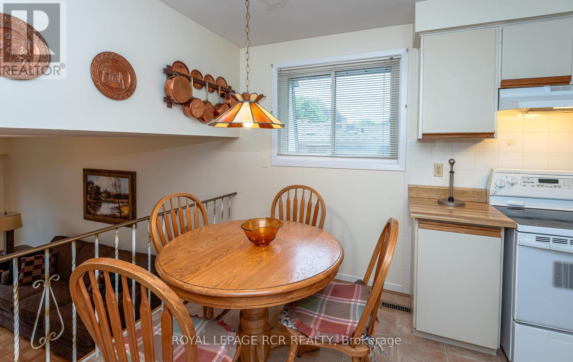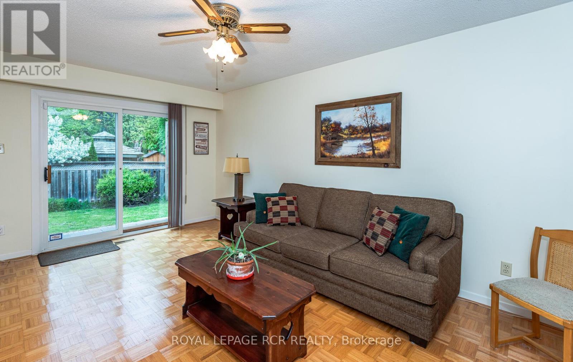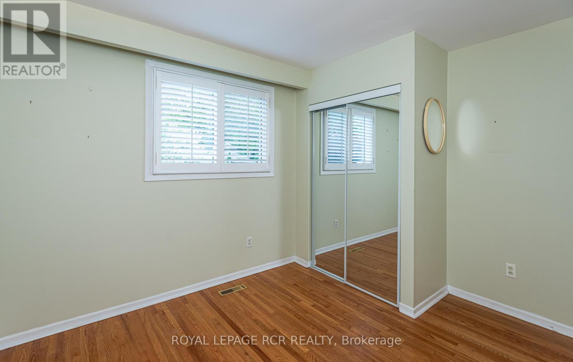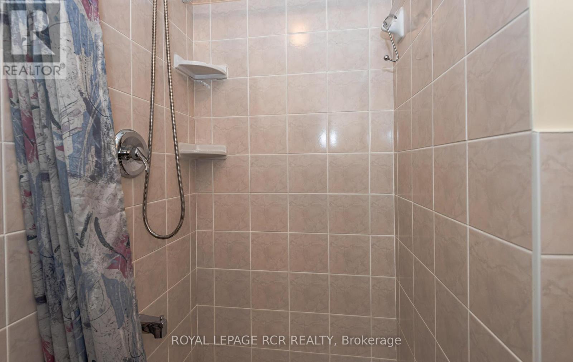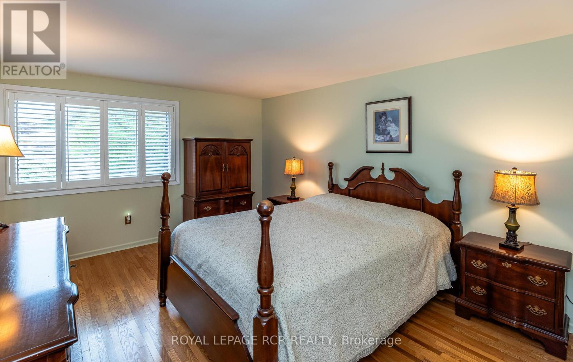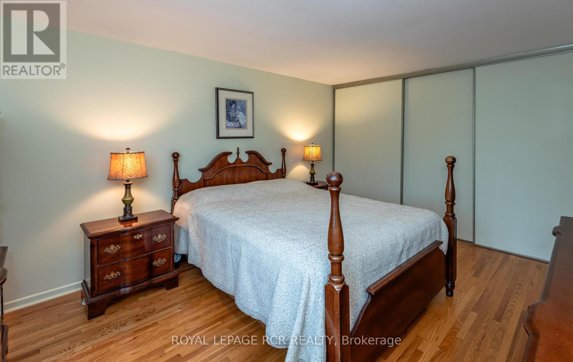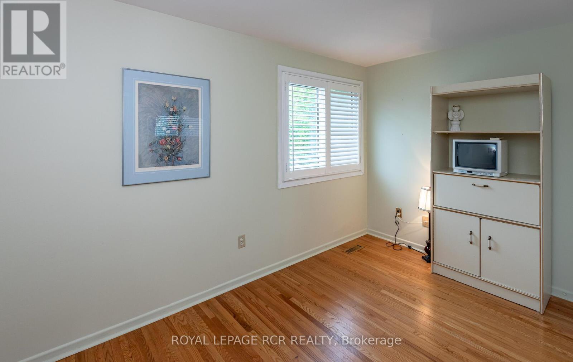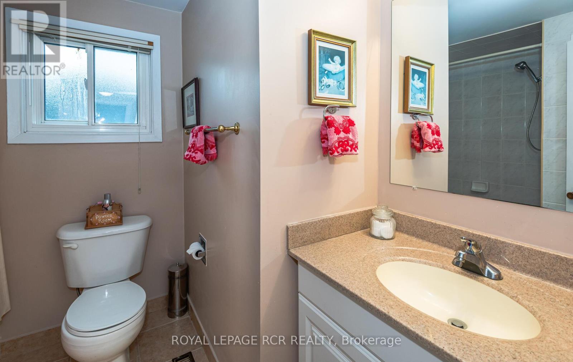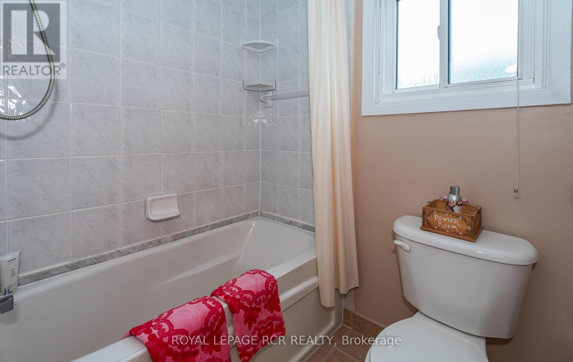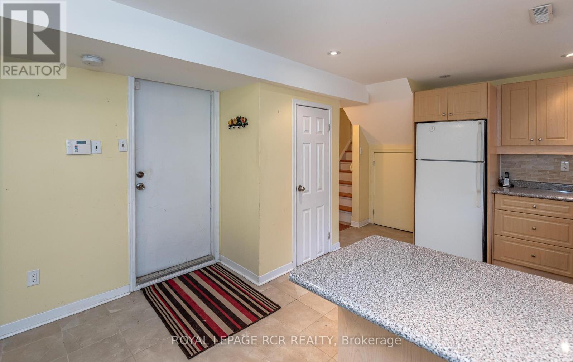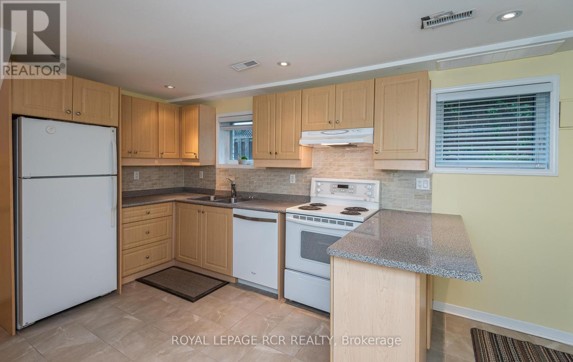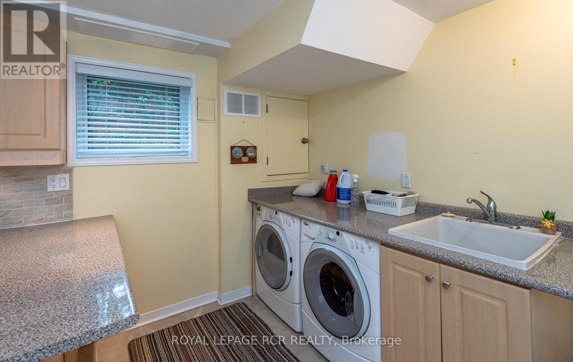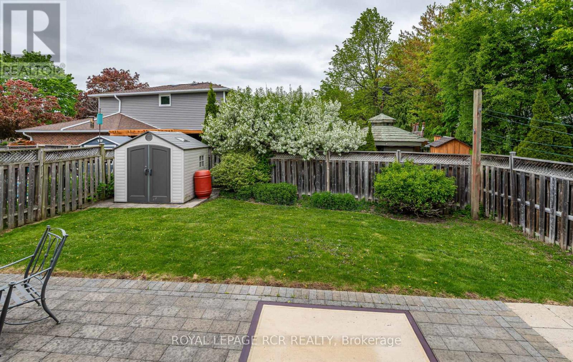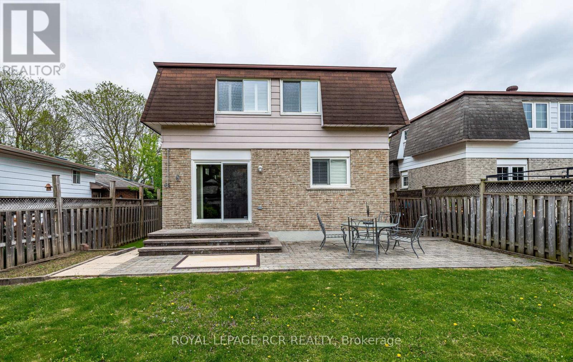231 Stouffer Street Whitchurch-Stouffville, Ontario L4A 4Y8
$895,000
YES YOU CAN!!! Own a detached home within walking distance of Main St Stouffville.This well maintained and neutrally painted 2 plus 1 bedroom backsplit features two kitchens, a walkin from the garage. Hardwood floors, California Shutters. Double driveway, beautiful back patio with walkout from the family room to a fully fenced yard including a garden shed. Two modern washrooms, one, 4 pc on the upper level and one, 3 piece on the family room level .Schools, public transit and shopping are all nearby. Dont miss this opportunity to own a detached home in a fabulous location. Owner is motivated. (id:24801)
Property Details
| MLS® Number | N12376613 |
| Property Type | Single Family |
| Community Name | Stouffville |
| Amenities Near By | Park, Public Transit |
| Features | Level Lot, Carpet Free |
| Parking Space Total | 5 |
| Structure | Shed |
Building
| Bathroom Total | 2 |
| Bedrooms Above Ground | 2 |
| Bedrooms Below Ground | 1 |
| Bedrooms Total | 3 |
| Age | 51 To 99 Years |
| Appliances | Blinds, Dishwasher, Dryer, Stove, Washer, Refrigerator |
| Basement Features | Separate Entrance |
| Basement Type | N/a |
| Construction Style Attachment | Detached |
| Construction Style Split Level | Backsplit |
| Cooling Type | Central Air Conditioning |
| Exterior Finish | Aluminum Siding, Brick Facing |
| Flooring Type | Hardwood, Ceramic |
| Foundation Type | Concrete |
| Heating Fuel | Natural Gas |
| Heating Type | Forced Air |
| Size Interior | 1,100 - 1,500 Ft2 |
| Type | House |
| Utility Water | Municipal Water |
Parking
| Attached Garage | |
| Garage |
Land
| Acreage | No |
| Fence Type | Fenced Yard |
| Land Amenities | Park, Public Transit |
| Sewer | Sanitary Sewer |
| Size Depth | 113 Ft |
| Size Frontage | 40 Ft |
| Size Irregular | 40 X 113 Ft |
| Size Total Text | 40 X 113 Ft|under 1/2 Acre |
Rooms
| Level | Type | Length | Width | Dimensions |
|---|---|---|---|---|
| Second Level | Primary Bedroom | 3.42 m | 4.57 m | 3.42 m x 4.57 m |
| Second Level | Bedroom 2 | 3.12 m | 3.58 m | 3.12 m x 3.58 m |
| Basement | Kitchen | 5.35 m | 3.61 m | 5.35 m x 3.61 m |
| Lower Level | Family Room | 3.25 m | 5 m | 3.25 m x 5 m |
| Lower Level | Bedroom 3 | 3.25 m | 2.74 m | 3.25 m x 2.74 m |
| Lower Level | Bathroom | 2.6 m | 2.43 m | 2.6 m x 2.43 m |
| Ground Level | Kitchen | 3.25 m | 4.88 m | 3.25 m x 4.88 m |
| Ground Level | Living Room | 3.88 m | 7.81 m | 3.88 m x 7.81 m |
| Ground Level | Dining Room | 3.88 m | 7.81 m | 3.88 m x 7.81 m |
Utilities
| Cable | Installed |
| Electricity | Installed |
| Sewer | Installed |
Contact Us
Contact us for more information
Kathy Proudfoot
Salesperson
17360 Yonge Street
Newmarket, Ontario L3Y 7R6
(905) 836-1212
(905) 836-0820
www.royallepagercr.com/







