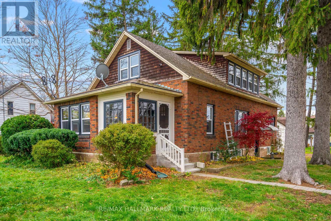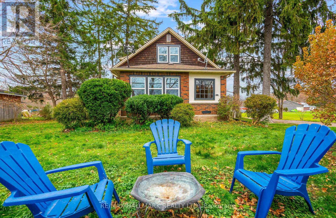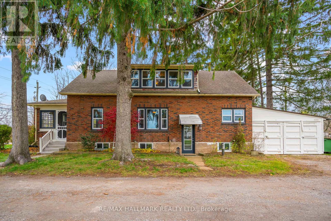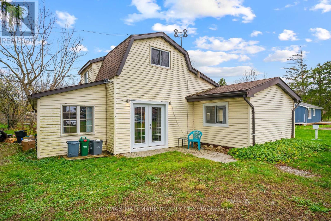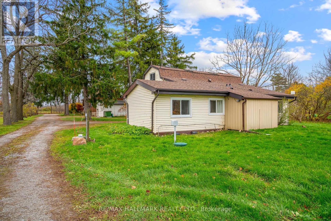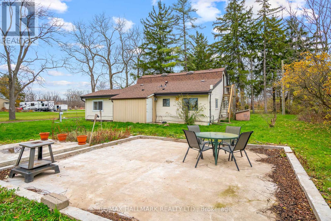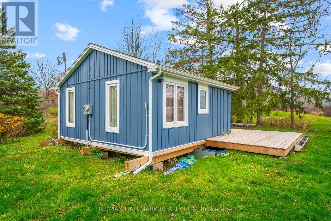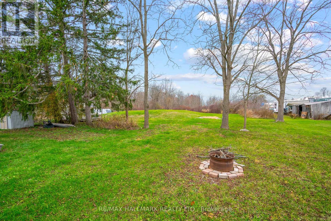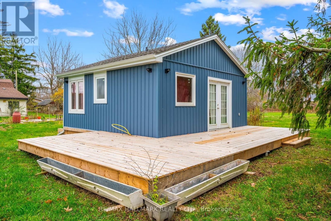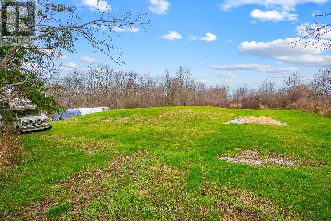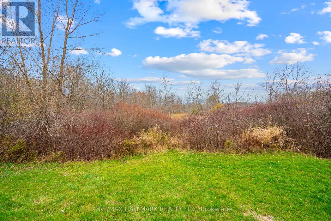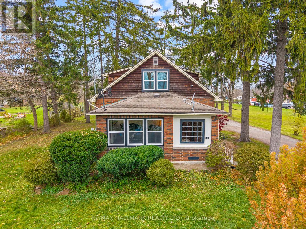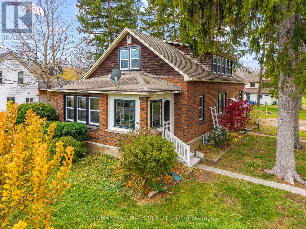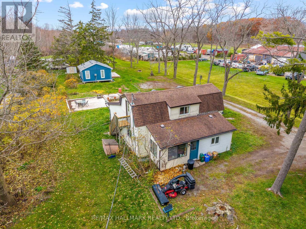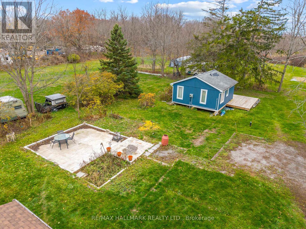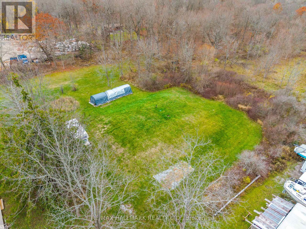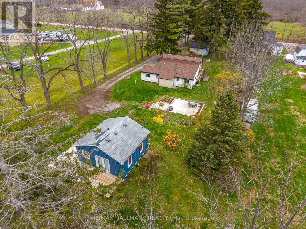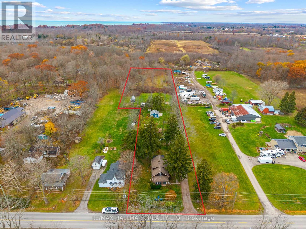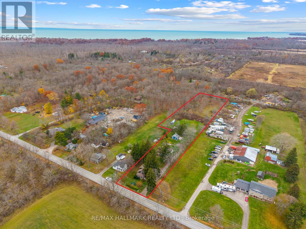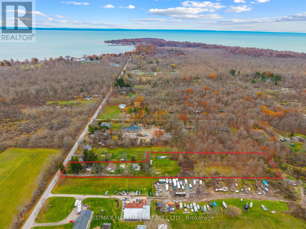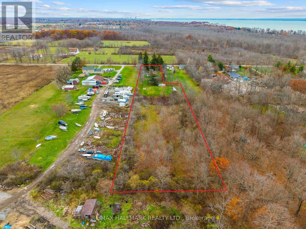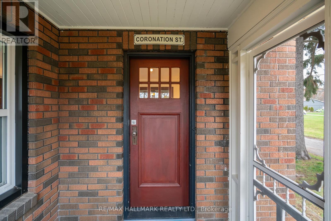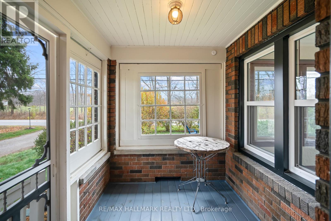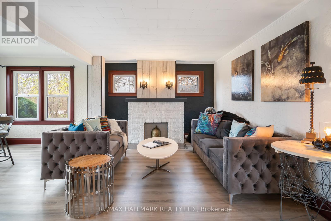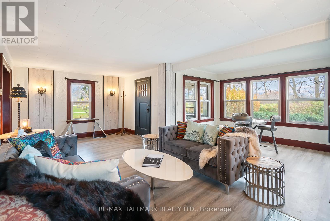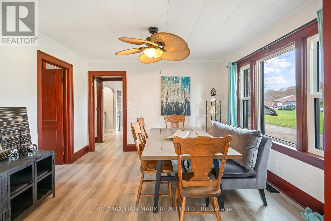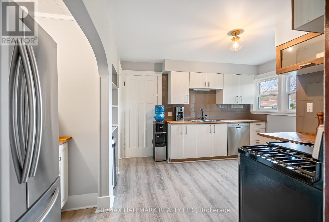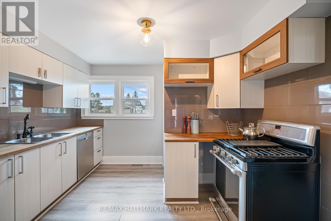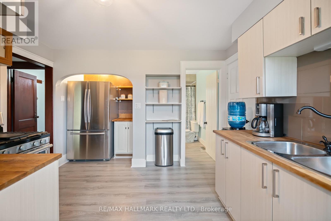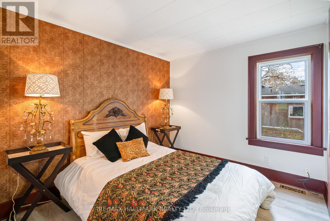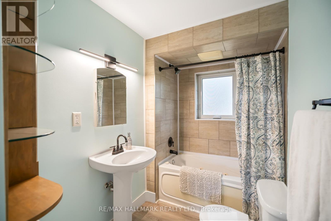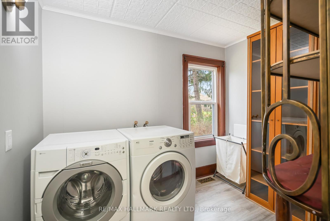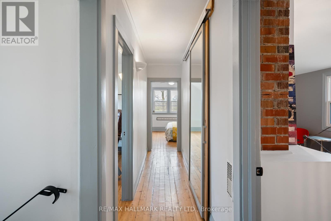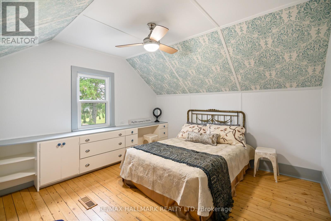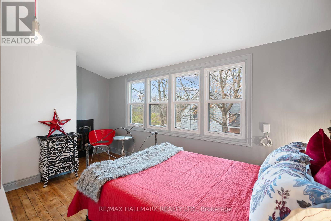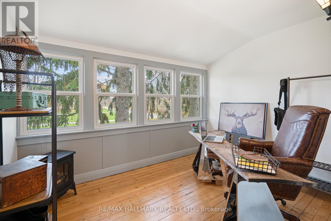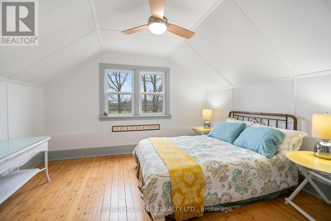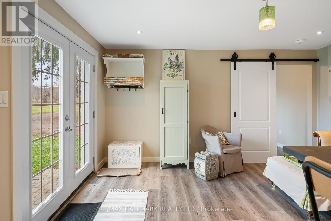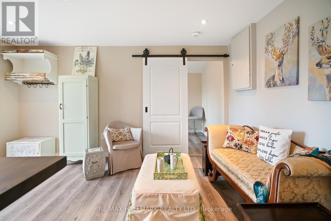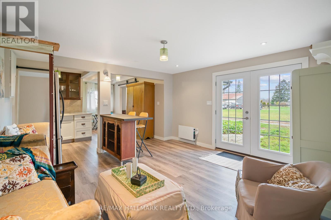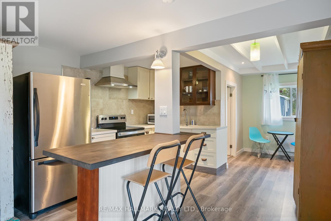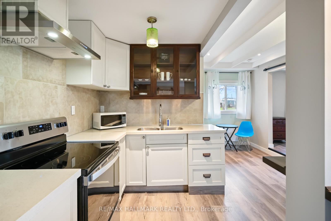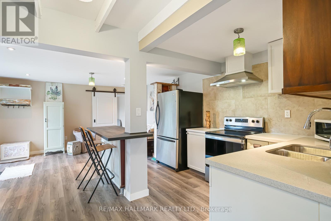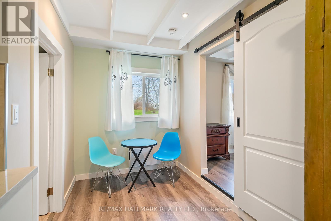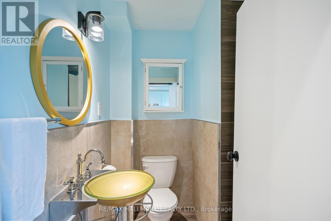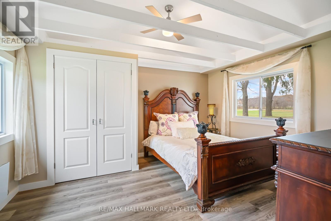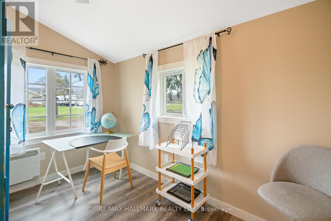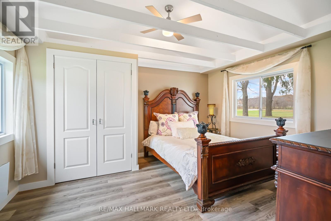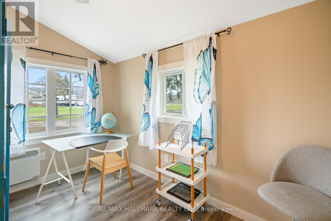231 Point Abino Road S Fort Erie, Ontario L0S 1N0
$1,099,000
Welcome to this unique property currently with 3 houses on it spread on a 101.80 x 864 ft wooded lot in the desirable area of Crystal Beach and in close proximity to lake Erie minutes from the beach, Buffalo Canoe Club, Bertie Boat Club and the private boat ramps. Year round living includes main home with 5 bedrooms, 4pc bathroom and spacious & bright main floor with kitchen, formal dining & living with sitting area, enclosed porch & 2 attached 2 card garage and plenty of parking spaces. Second house currently with 2 units: 1bedroom and 2 bedroom units, attic w/some rough in plumbing for a potential bachelor unit. Third house is a 1 bedroom unfinished cottage, most of the electrical & plumbing are in place and a permit for a further dwelling is available. Windows and furnace have been updated as a few of the many upgrades. Book your showing today to have your personal tour through this amazing country property and fall in love with it! (id:24801)
Property Details
| MLS® Number | X12555128 |
| Property Type | Single Family |
| Community Name | 337 - Crystal Beach |
| Equipment Type | Water Heater |
| Features | Irregular Lot Size, Carpet Free |
| Parking Space Total | 12 |
| Rental Equipment Type | Water Heater |
Building
| Bathroom Total | 1 |
| Bedrooms Above Ground | 5 |
| Bedrooms Total | 5 |
| Amenities | Fireplace(s) |
| Appliances | Dryer, Stove, Washer, Refrigerator |
| Basement Type | Full |
| Construction Style Attachment | Detached |
| Cooling Type | None |
| Exterior Finish | Brick |
| Fireplace Present | Yes |
| Fireplace Total | 1 |
| Flooring Type | Vinyl, Hardwood |
| Foundation Type | Unknown |
| Heating Fuel | Natural Gas |
| Heating Type | Forced Air |
| Stories Total | 2 |
| Size Interior | 2,500 - 3,000 Ft2 |
| Type | House |
| Utility Water | Cistern, Unknown |
Parking
| Attached Garage | |
| Garage |
Land
| Acreage | No |
| Sewer | Septic System |
| Size Depth | 864 Ft ,2 In |
| Size Frontage | 101 Ft ,9 In |
| Size Irregular | 101.8 X 864.2 Ft ; Irregular |
| Size Total Text | 101.8 X 864.2 Ft ; Irregular |
| Zoning Description | Ec Ru/a1 |
Rooms
| Level | Type | Length | Width | Dimensions |
|---|---|---|---|---|
| Main Level | Living Room | 6.82 m | 3.48 m | 6.82 m x 3.48 m |
| Main Level | Dining Room | 3.56 m | 3.51 m | 3.56 m x 3.51 m |
| Main Level | Kitchen | 3.72 m | 3.42 m | 3.72 m x 3.42 m |
| Main Level | Primary Bedroom | 3.38 m | 3.14 m | 3.38 m x 3.14 m |
| Main Level | Bathroom | 3.11 m | 1.65 m | 3.11 m x 1.65 m |
| Main Level | Laundry Room | 3.19 m | 2.83 m | 3.19 m x 2.83 m |
| Upper Level | Bedroom 2 | 3.94 m | 3.59 m | 3.94 m x 3.59 m |
| Upper Level | Bedroom 3 | 3.77 m | 3.1 m | 3.77 m x 3.1 m |
| Upper Level | Bedroom 4 | 3.94 m | 3.57 m | 3.94 m x 3.57 m |
| Upper Level | Bedroom 5 | 3.56 m | 2.54 m | 3.56 m x 2.54 m |
Utilities
| Electricity | Installed |
Contact Us
Contact us for more information
Allister John Sinclair
Salesperson
www.alsinclair.com/
2277 Queen Street East
Toronto, Ontario M4E 1G5
(416) 699-9292
(416) 699-8576
Ivanka Levska
Salesperson
alsinclairteam.ca/
2277 Queen Street East
Toronto, Ontario M4E 1G5
(416) 699-9292
(416) 699-8576



