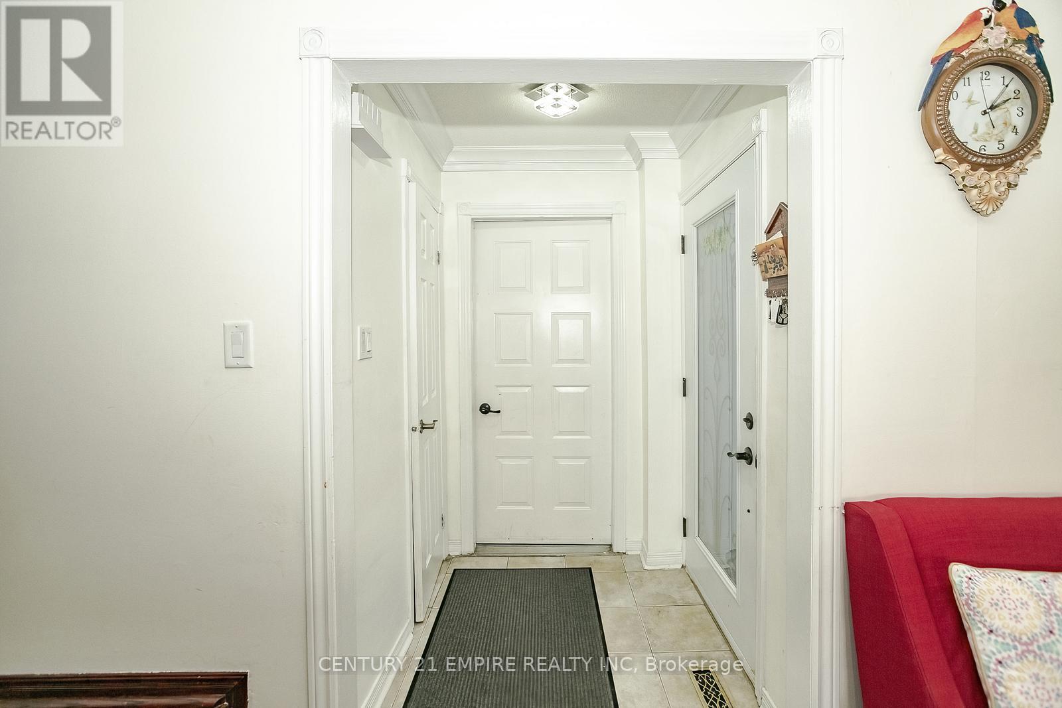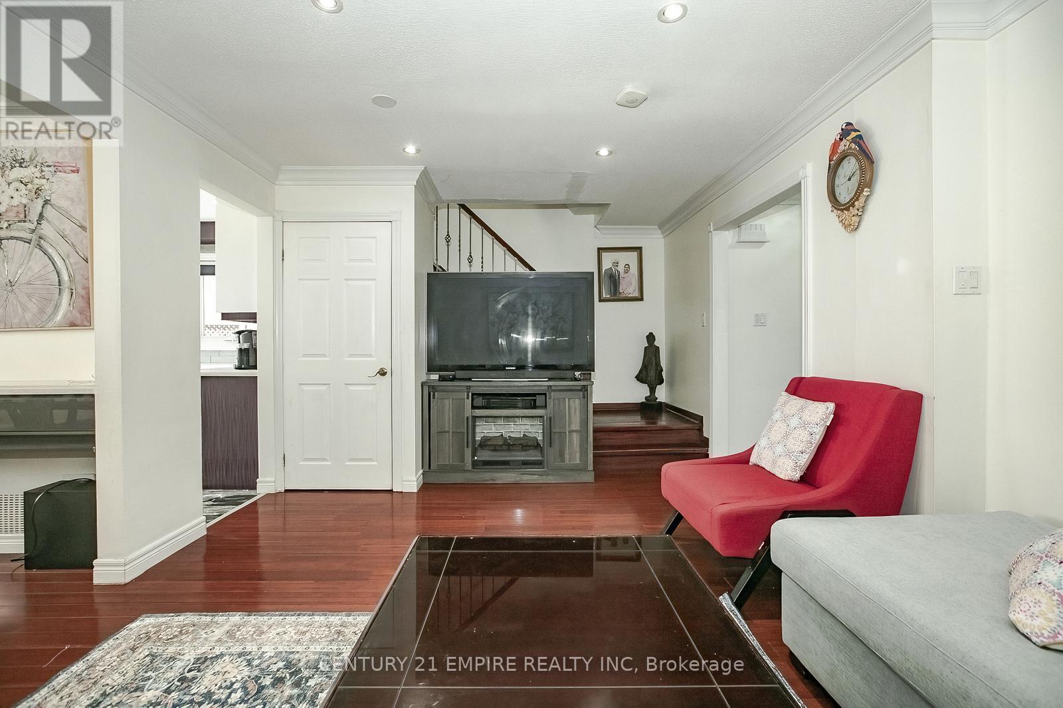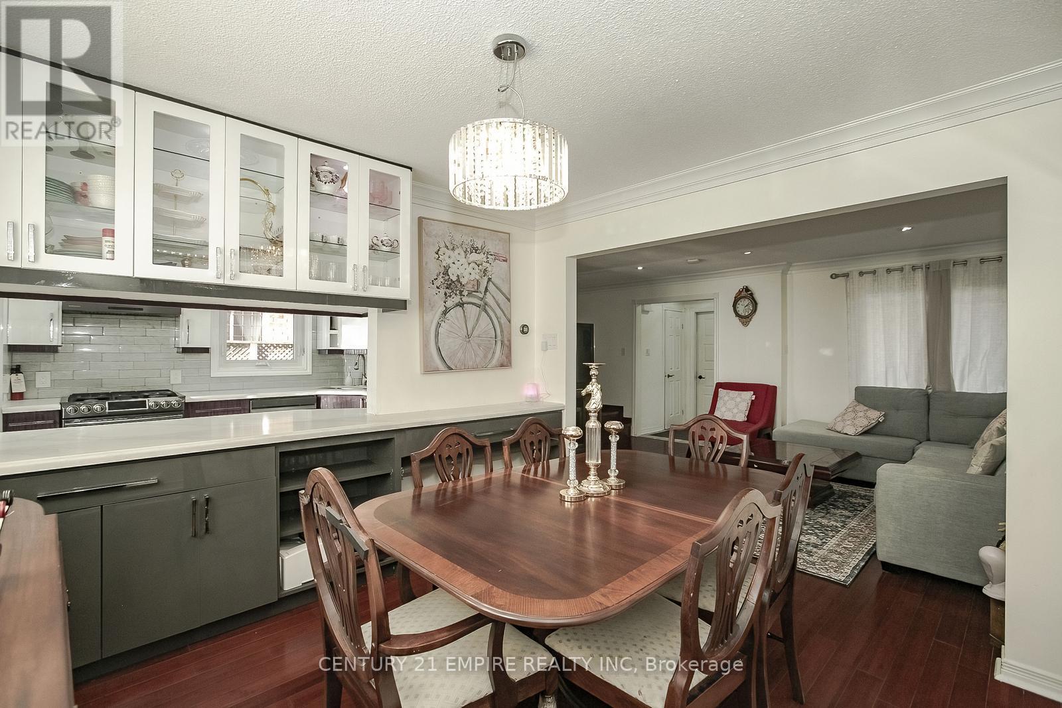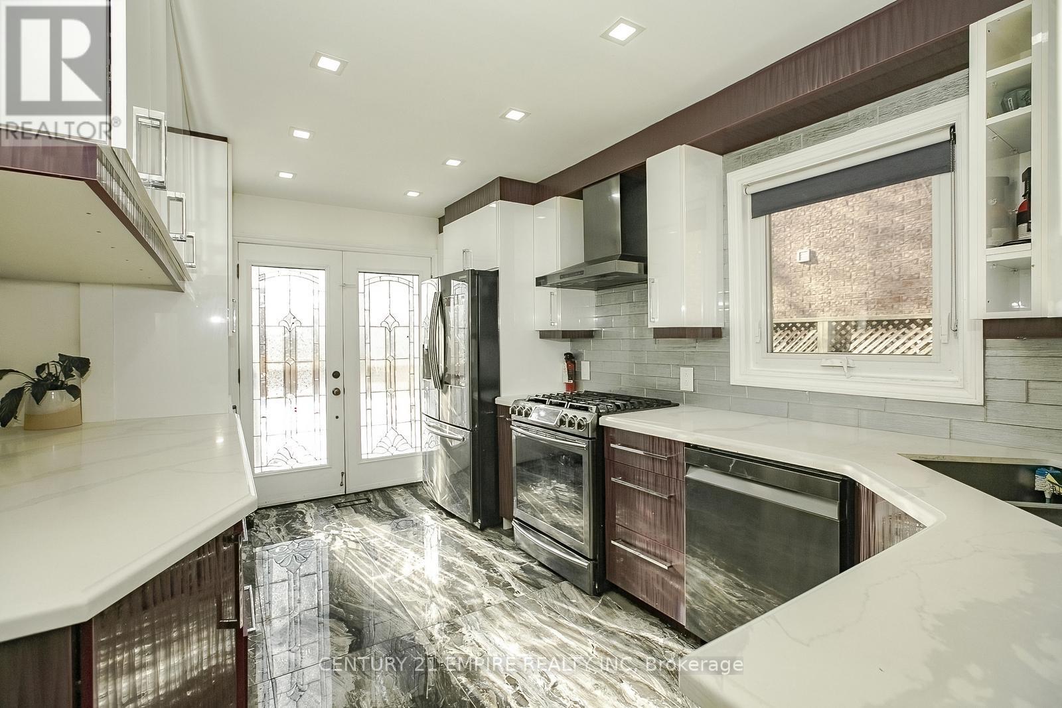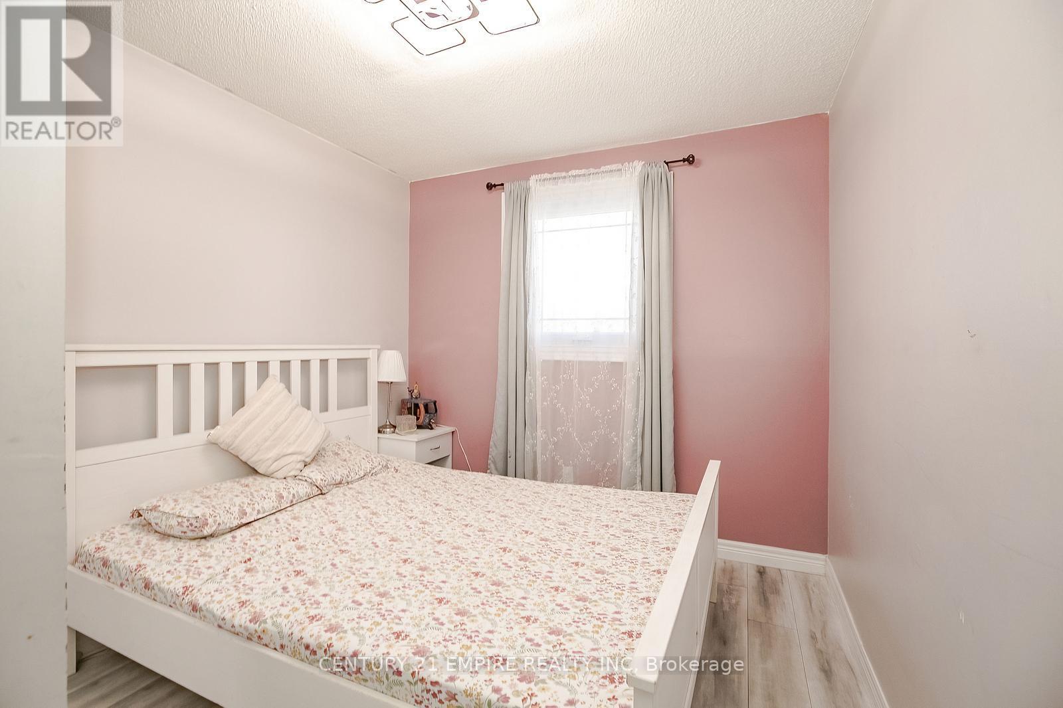231 Murray Street Brampton, Ontario L6X 3M1
$899,900
Discover this beautifully detached home in the heart of brampton, perfect for families or investors. This home offers 3+1 Bedroom, 3 washrooms, Finished Basement, 1.5 Garage, a complete renovated kitchen with quartz counter, undermount sink, Glass backsplash, Hardwood floors, Pot lights, Gown moulding and metal roof. 2nd floor has laminate in 3 bedrooms and fully renovated 4pc Bath, Basement with 3pc shower, Separate laundry room, Access from house to Garage. Steel Roof, windows (2016). Basement has rental Potential. **EXTRAS** Samsung: Smart Fridge with Tablet, Gas stove w/ convection oven, Built-in Dishwasher. S/S Hood Fan, Front load Washer and Dryer. All EIF's, all window coverings, gdo w/2 remotes, Tankless Water Heater, Gazebo, Furnace & AC(20B). (id:24801)
Property Details
| MLS® Number | W11945927 |
| Property Type | Single Family |
| Community Name | Brampton West |
| Features | Flat Site |
| Parking Space Total | 4 |
| Structure | Deck, Patio(s) |
Building
| Bathroom Total | 3 |
| Bedrooms Above Ground | 3 |
| Bedrooms Below Ground | 1 |
| Bedrooms Total | 4 |
| Basement Development | Finished |
| Basement Type | N/a (finished) |
| Construction Style Attachment | Detached |
| Cooling Type | Central Air Conditioning |
| Exterior Finish | Brick, Concrete |
| Fire Protection | Smoke Detectors |
| Flooring Type | Hardwood, Laminate, Ceramic |
| Foundation Type | Concrete |
| Half Bath Total | 1 |
| Heating Fuel | Natural Gas |
| Heating Type | Forced Air |
| Stories Total | 2 |
| Type | House |
| Utility Water | Municipal Water |
Parking
| Attached Garage | |
| Garage |
Land
| Acreage | No |
| Sewer | Sanitary Sewer |
| Size Depth | 103 Ft ,6 In |
| Size Frontage | 30 Ft ,9 In |
| Size Irregular | 30.75 X 103.5 Ft |
| Size Total Text | 30.75 X 103.5 Ft|under 1/2 Acre |
| Zoning Description | Residential |
Rooms
| Level | Type | Length | Width | Dimensions |
|---|---|---|---|---|
| Second Level | Primary Bedroom | 3.66 m | 3.6 m | 3.66 m x 3.6 m |
| Second Level | Bedroom 2 | 3.35 m | 3.05 m | 3.35 m x 3.05 m |
| Second Level | Bedroom 3 | 3.35 m | 3.6 m | 3.35 m x 3.6 m |
| Basement | Recreational, Games Room | 3 m | 5.5 m | 3 m x 5.5 m |
| Main Level | Living Room | 3.35 m | 3.36 m | 3.35 m x 3.36 m |
| Main Level | Dining Room | 3.56 m | 3.35 m | 3.56 m x 3.35 m |
| Main Level | Kitchen | 4.57 m | 2.8 m | 4.57 m x 2.8 m |
https://www.realtor.ca/real-estate/27855172/231-murray-street-brampton-brampton-west-brampton-west
Contact Us
Contact us for more information
Dalwinder Singh Ghuman
Salesperson
80 Pertosa Dr #2
Brampton, Ontario L6X 5E9
(905) 454-1400
(905) 454-1416
www.c21empirerealty.com/







