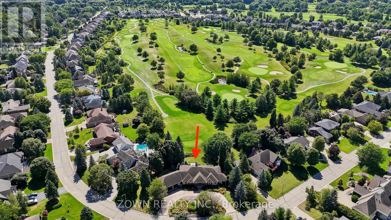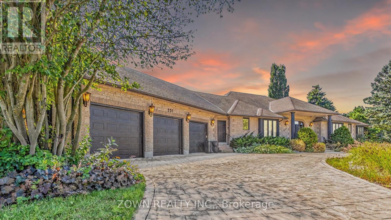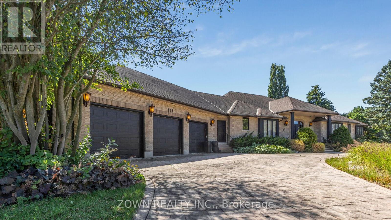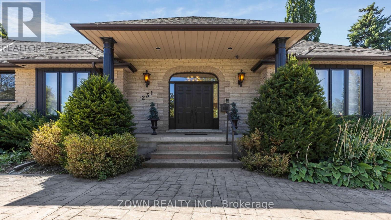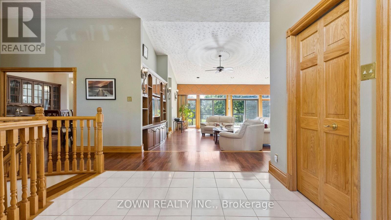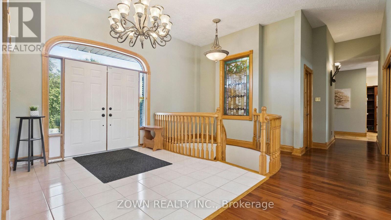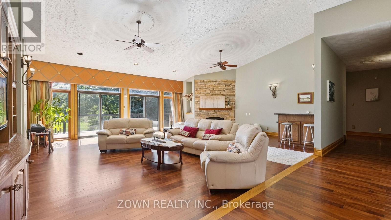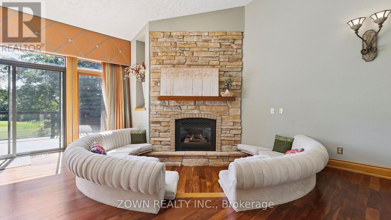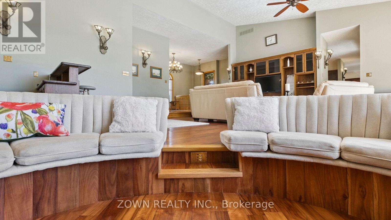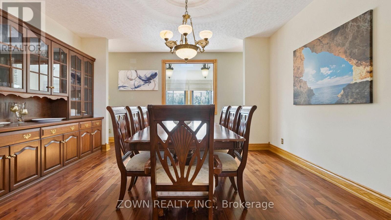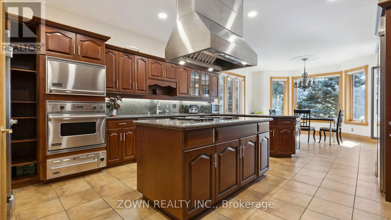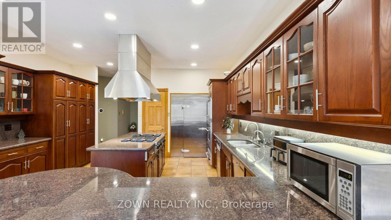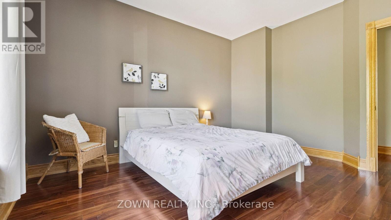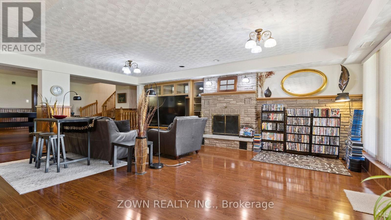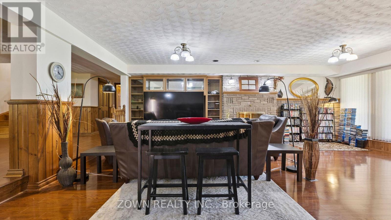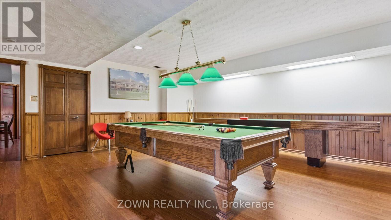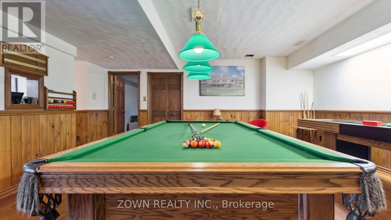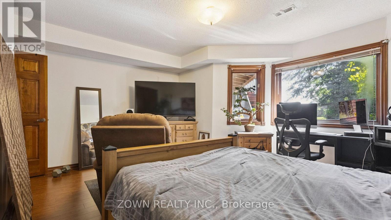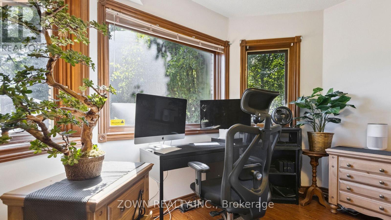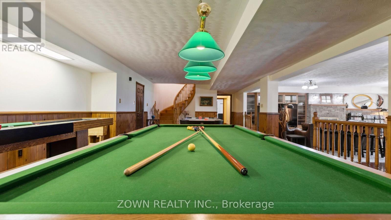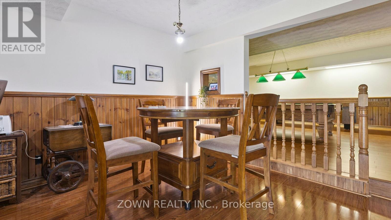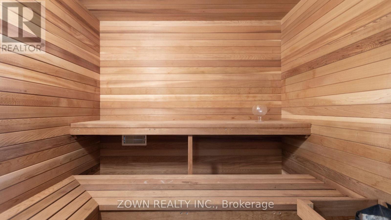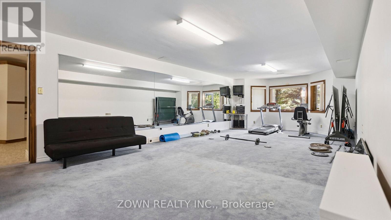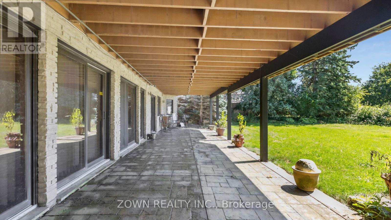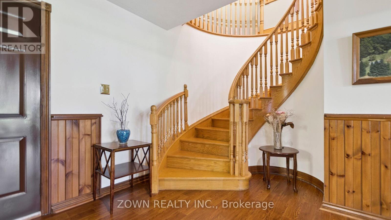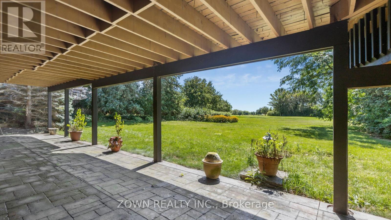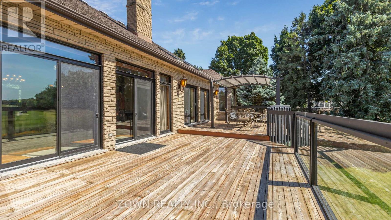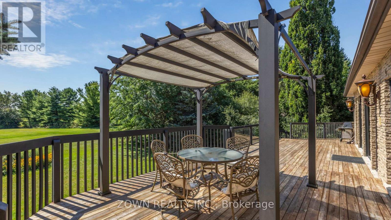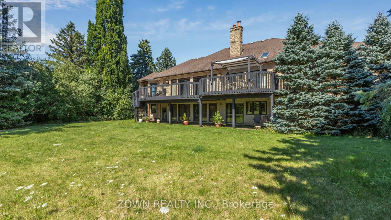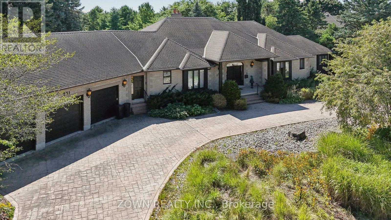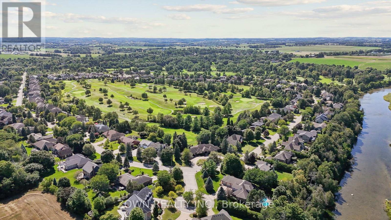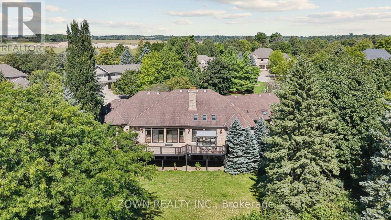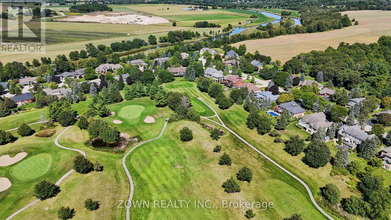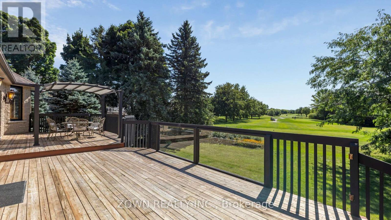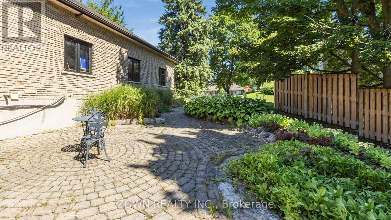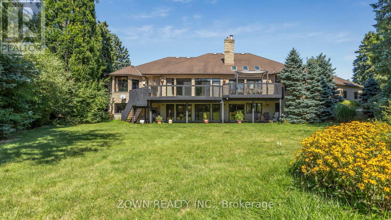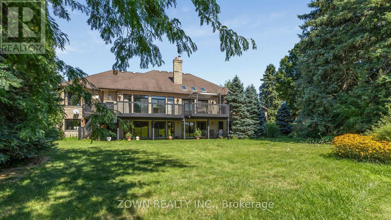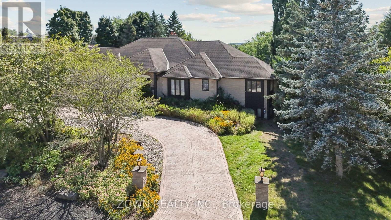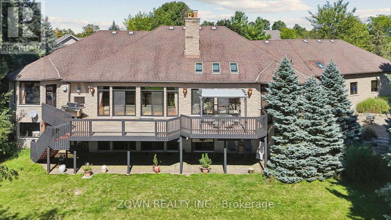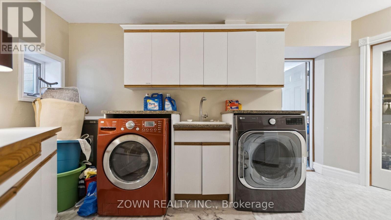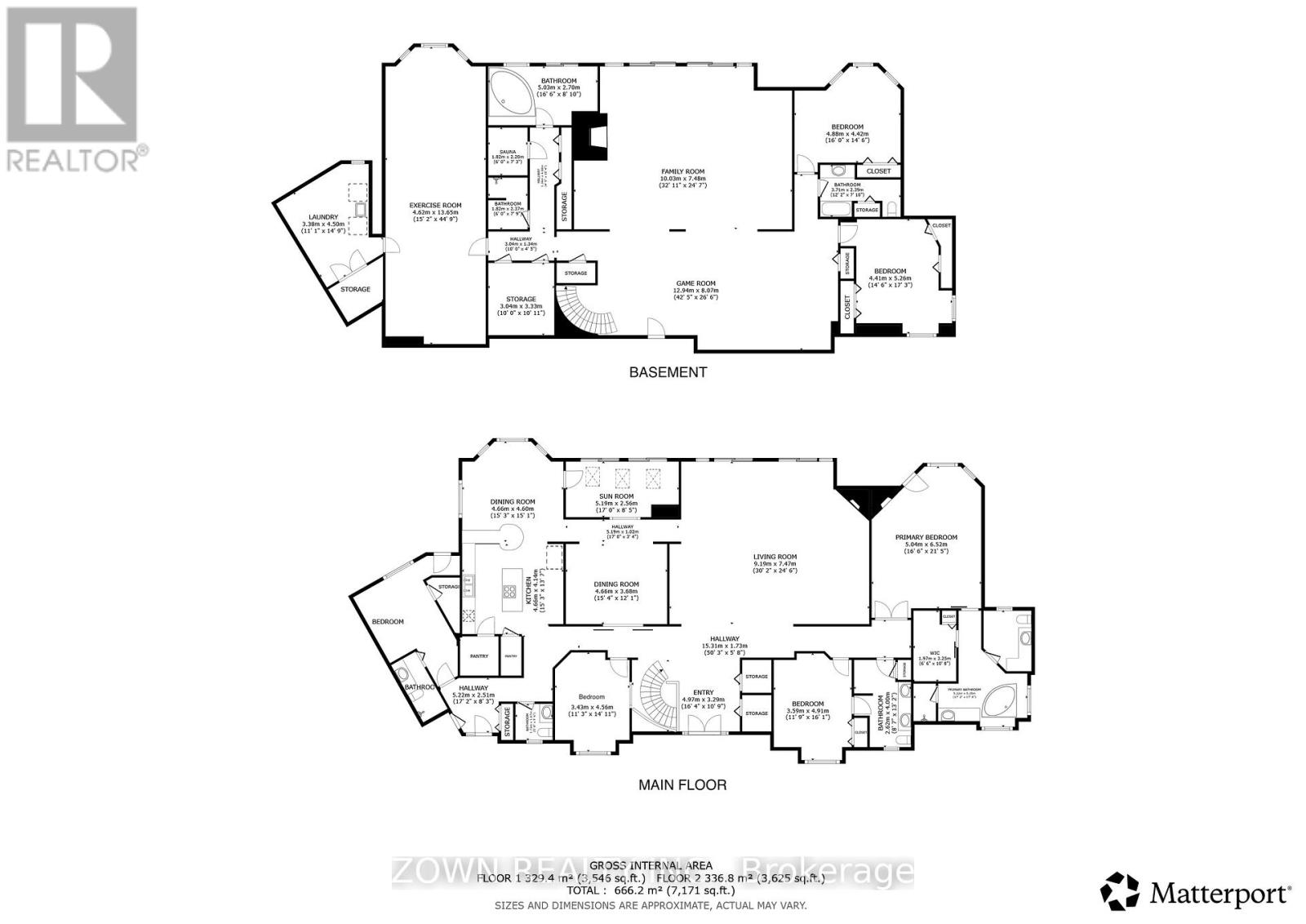231 Golf Course Road Woolwich, Ontario N0B 1N0
$1,999,900
Prestigious Golf Course Living in Conestogo. Experience the pinnacle of luxury in this magnificent 205-foot-wide bungalow nestled on exclusive Golf Course Road in the sought-after Conestogo community of Waterloo. Backing directly onto the golf course, this residence offers over 7,200 sq. ft. of refined living space with 6 bedrooms and 5 bathrooms. The grand great room impresses with soaring cathedral ceilings and a statement fireplace, while hardwood flooring throughout exudes timeless elegance. The primary suite and secondary bedroom each feature private ensuites and walk-in closets, designed with both comfort and sophistication in mind. The fully finished lower level is an entertainer's dream, complete with a sleek wet bar, relaxing sauna, rejuvenating Jacuzzi, and a private gym. A triple-car garage with a circular driveway adds to the home's commanding presence. Enjoy sweeping, unobstructed views of the golf course in a serene, family-friendly community with convenient access to the river and nearby amenities. This is not just a home; it's a statement of prestige and lifestyle. High efficiency heat pump. (id:24801)
Property Details
| MLS® Number | X12410991 |
| Property Type | Single Family |
| Equipment Type | Water Heater |
| Parking Space Total | 6 |
| Rental Equipment Type | Water Heater |
Building
| Bathroom Total | 5 |
| Bedrooms Above Ground | 4 |
| Bedrooms Below Ground | 2 |
| Bedrooms Total | 6 |
| Appliances | Dryer, Stove, Washer, Refrigerator |
| Basement Development | Finished |
| Basement Type | Full (finished) |
| Construction Style Attachment | Detached |
| Cooling Type | Central Air Conditioning |
| Exterior Finish | Stone |
| Fireplace Present | Yes |
| Foundation Type | Brick, Concrete |
| Half Bath Total | 2 |
| Heating Fuel | Electric |
| Heating Type | Forced Air |
| Stories Total | 2 |
| Size Interior | 3,500 - 5,000 Ft2 |
| Type | House |
| Utility Water | Municipal Water |
Parking
| Attached Garage | |
| Garage |
Land
| Acreage | No |
| Sewer | Septic System |
| Size Depth | 152 Ft ,8 In |
| Size Frontage | 206 Ft |
| Size Irregular | 206 X 152.7 Ft ; 205.99 Ft X 152.65 Ft X 77.20 Ft X 155. |
| Size Total Text | 206 X 152.7 Ft ; 205.99 Ft X 152.65 Ft X 77.20 Ft X 155. |
Rooms
| Level | Type | Length | Width | Dimensions |
|---|---|---|---|---|
| Basement | Bedroom | 4.41 m | 5.26 m | 4.41 m x 5.26 m |
| Basement | Games Room | 12.94 m | 8.07 m | 12.94 m x 8.07 m |
| Basement | Family Room | 10.03 m | 7.48 m | 10.03 m x 7.48 m |
| Basement | Exercise Room | 4.62 m | 13.65 m | 4.62 m x 13.65 m |
| Basement | Laundry Room | 3.38 m | 4.5 m | 3.38 m x 4.5 m |
| Basement | Bedroom 5 | 4.88 m | 4.42 m | 4.88 m x 4.42 m |
| Main Level | Foyer | 4.97 m | 3.29 m | 4.97 m x 3.29 m |
| Main Level | Great Room | 9.19 m | 7.47 m | 9.19 m x 7.47 m |
| Main Level | Dining Room | 4.66 m | 3.68 m | 4.66 m x 3.68 m |
| Main Level | Dining Room | 4.66 m | 4.6 m | 4.66 m x 4.6 m |
| Main Level | Kitchen | 4.66 m | 4.14 m | 4.66 m x 4.14 m |
| Main Level | Primary Bedroom | 5.04 m | 6.52 m | 5.04 m x 6.52 m |
| Main Level | Bedroom 2 | 3.59 m | 4.91 m | 3.59 m x 4.91 m |
| Main Level | Bedroom 3 | 3.43 m | 4.56 m | 3.43 m x 4.56 m |
| Main Level | Bedroom 4 | 3.45 m | 4.6 m | 3.45 m x 4.6 m |
https://www.realtor.ca/real-estate/28879105/231-golf-course-road-woolwich
Contact Us
Contact us for more information
Yasir Majeed
Salesperson
207 Queens Quay West Unit 400
Toronto, Ontario M5J 1A7
(844) 438-9696
www.zown.ca/
Ishtiaq Ahmed
Broker of Record
(416) 999-6975
www.youtube.com/embed/UPV_ydamv88
www.ishtiak.com/
www.facebook.com/pages/iwillsellca/120978924586105
twitter.com/ishtiak
lnkd.in/WJCtSu
207 Queens Quay West Unit 400
Toronto, Ontario M5J 1A7
(844) 438-9696
www.zown.ca/


