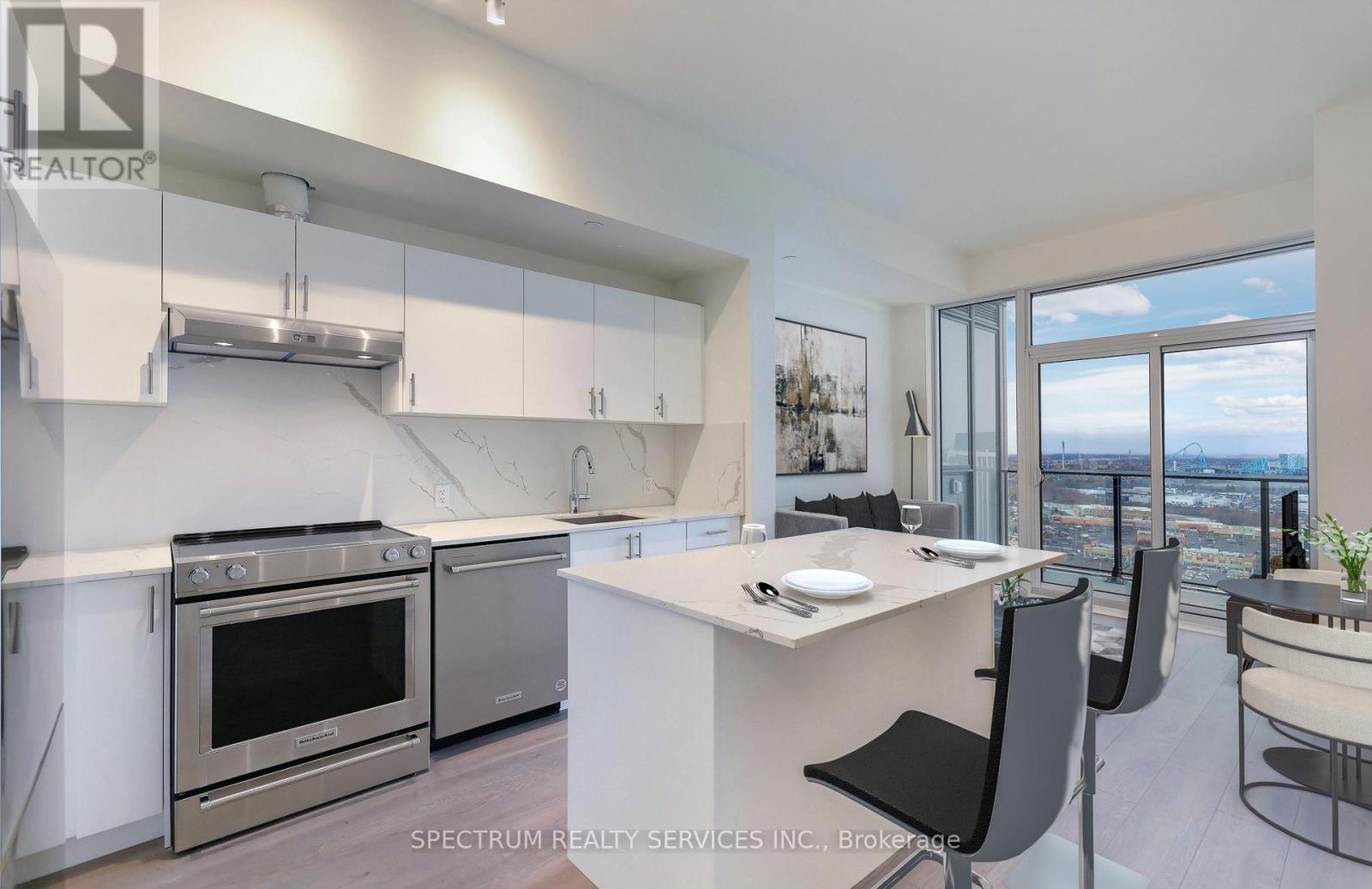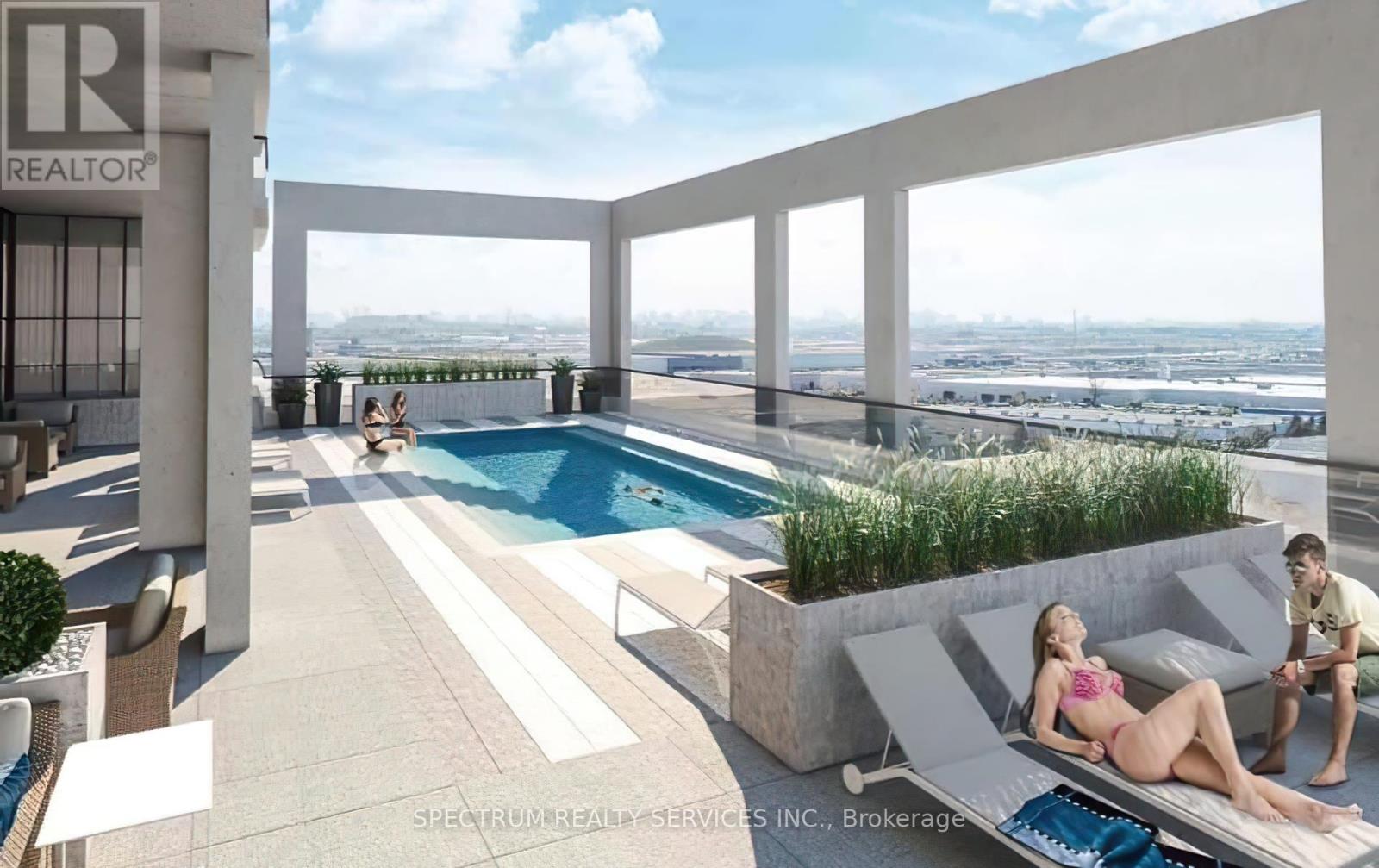2309 - 9000 Jane Street Vaughan, Ontario L4K 0M6
$2,350 Monthly
Discover metropolitan living at its best in this sleek, 1-year-old 1-bedroom, 1-bathroom condo, perched high on the 23rd floor. With 596 sq. ft. of open-concept living space & an additional 50 sq. ft. balcony, enjoy breathtaking North-facing views through floor-to-ceiling windows & soaring 10-ft ceilings.Complimenting its floor plan is the urban kitchen c/w centre island sleek S/S appliances. Additional features include a stacked clothes washer & dryer, window blinds, pot lights. Plus, 1 parking spot & 1 locker are included for ultimate convenience.This building offers unparalleled amenities to complement your lifestyle: WIFI lounge, Pet grooming room, Theater room, Game and billiard rooms, Family dining room, Bocce courts with a lounge area.Indulge in the 7th-floor retreat, featuring an outdoor pool, wellness center, fitness club, & yoga studio.Steps from Vaughan Mills Mall, Cortellucci Hospital, & public transit, this home seamlessly combines luxury, convenience, & style. **** EXTRAS **** Note: Photos are virtually staged for reference purpose only (id:24801)
Property Details
| MLS® Number | N11919990 |
| Property Type | Single Family |
| Community Name | Vellore Village |
| Amenities Near By | Hospital, Public Transit |
| Community Features | Pet Restrictions |
| Features | Balcony, Carpet Free |
| Parking Space Total | 1 |
| Pool Type | Outdoor Pool |
Building
| Bathroom Total | 1 |
| Bedrooms Above Ground | 1 |
| Bedrooms Total | 1 |
| Amenities | Security/concierge, Recreation Centre, Exercise Centre, Storage - Locker |
| Appliances | Dishwasher, Dryer, Refrigerator, Stove, Washer, Window Coverings |
| Cooling Type | Central Air Conditioning |
| Exterior Finish | Concrete |
| Flooring Type | Laminate, Ceramic |
| Size Interior | 500 - 599 Ft2 |
| Type | Apartment |
Parking
| Underground |
Land
| Acreage | No |
| Land Amenities | Hospital, Public Transit |
Rooms
| Level | Type | Length | Width | Dimensions |
|---|---|---|---|---|
| Flat | Kitchen | 6.25 m | 2.97 m | 6.25 m x 2.97 m |
| Flat | Living Room | Measurements not available | ||
| Flat | Primary Bedroom | 3.35 m | 3.05 m | 3.35 m x 3.05 m |
| Flat | Bathroom | Measurements not available | ||
| Flat | Laundry Room | Measurements not available |
Contact Us
Contact us for more information
Giosetta Belperio
Broker
www.realproperty4u.ca/
www.facebook.com/REALPROPERTY4U.CA
twitter.com/giosettab
www.linkedin.com/pub/giosetta-belperio/14/647/b73
8400 Jane St., Unit 9
Concord, Ontario L4K 4L8
(416) 736-6500
(416) 736-9766
www.spectrumrealtyservices.com/
































