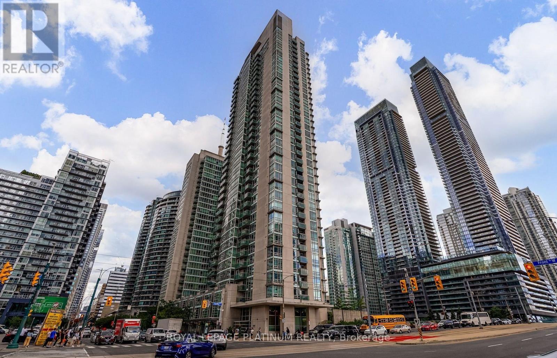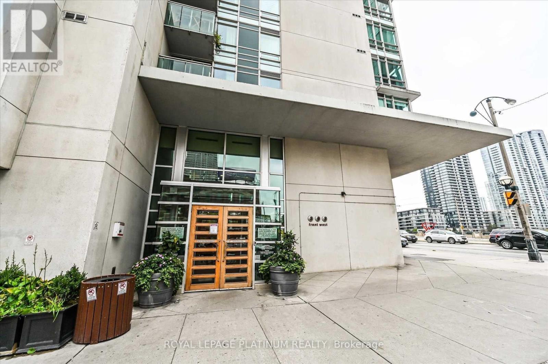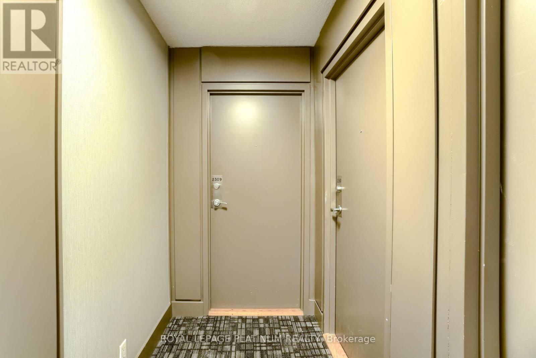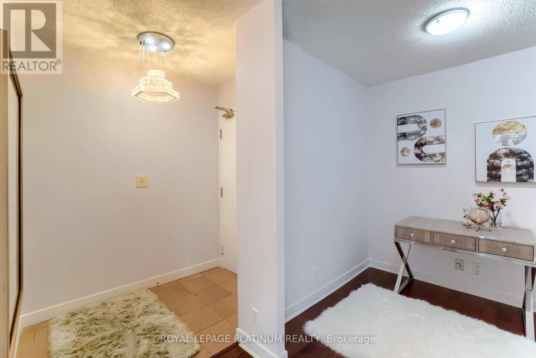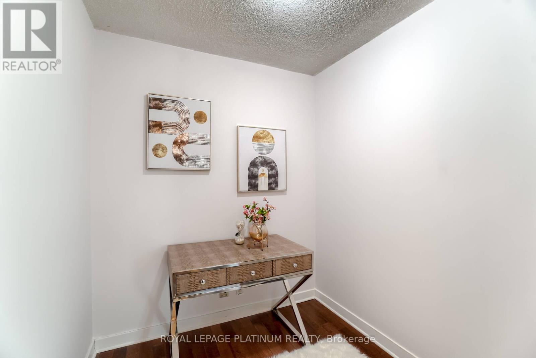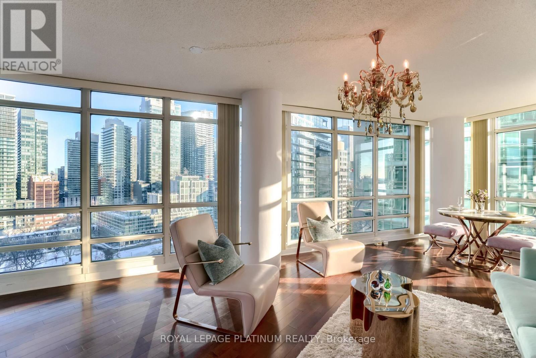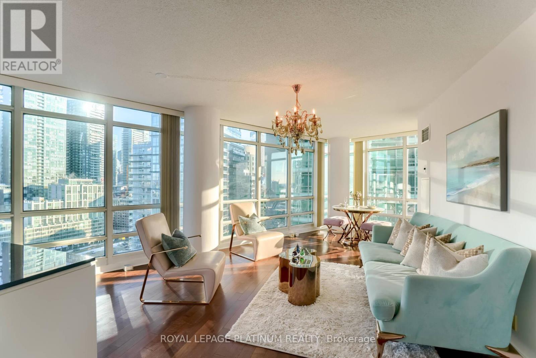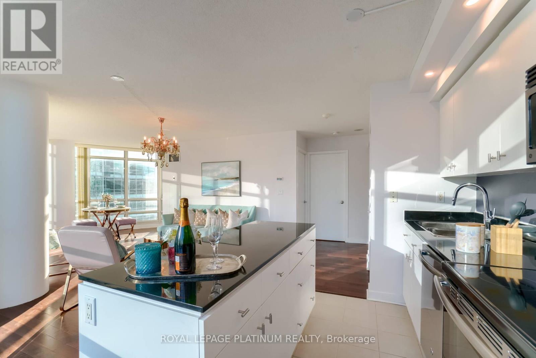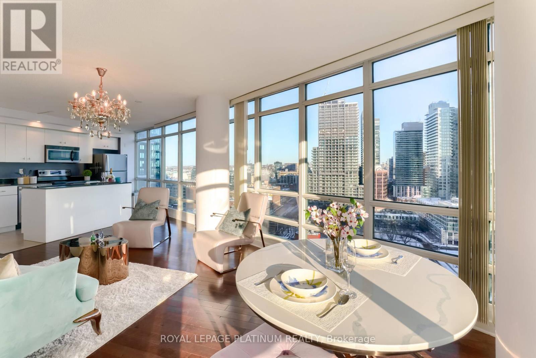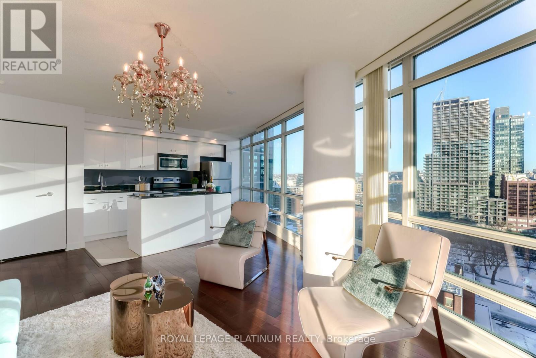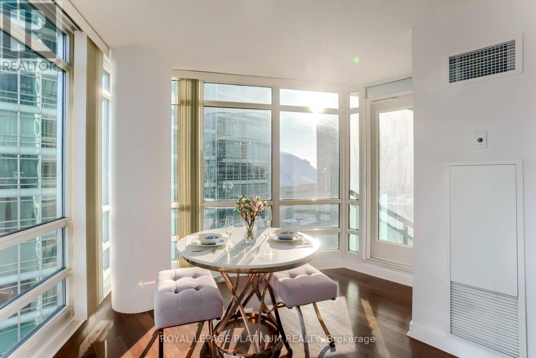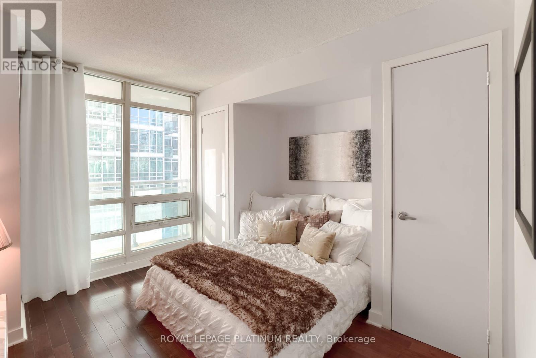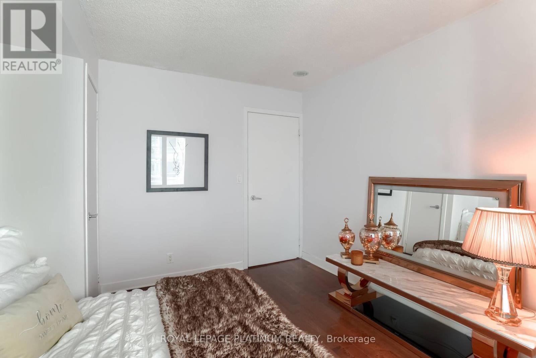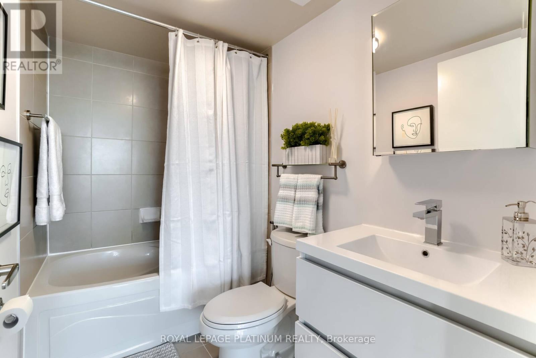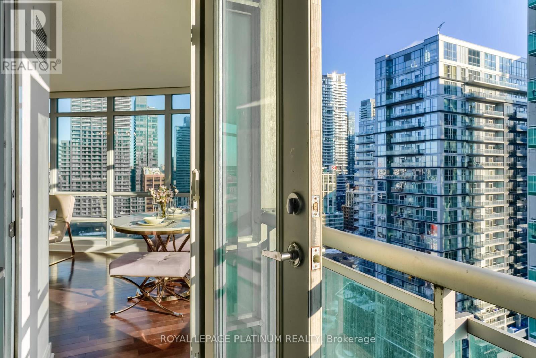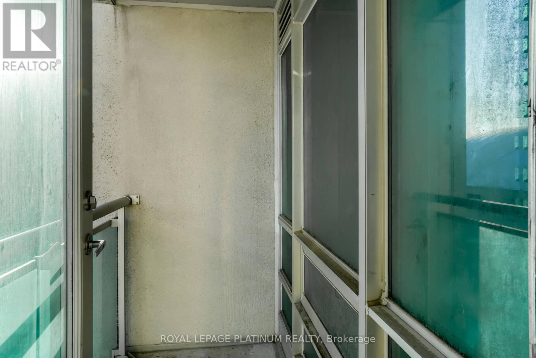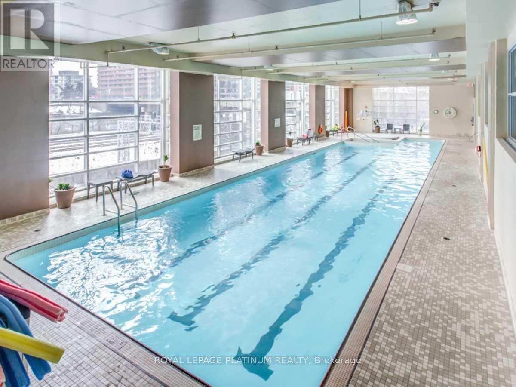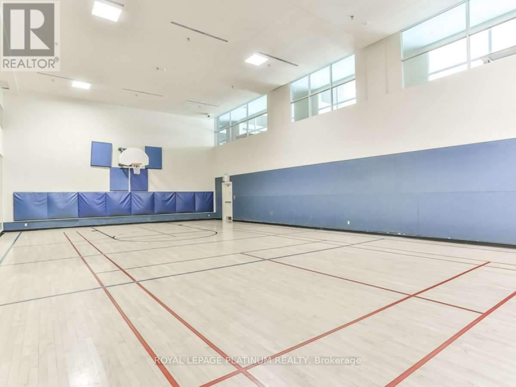2309 - 397 Front Street W Toronto, Ontario M5V 3S1
$639,000Maintenance, Heat, Electricity, Water, Common Area Maintenance, Insurance, Parking
$709.85 Monthly
Maintenance, Heat, Electricity, Water, Common Area Maintenance, Insurance, Parking
$709.85 MonthlyOne of the Bigger unit, Bright Sunlit Corner Unit W/ Breathtaking Views Of City With Floor To Ceiling Windows. This Stunning 1Br+Den Features Luxurious & Spacious Rooms, Main Suite W/ His/Her Closets, Incredible Open Concept Kitchen W/ Granite Counters & Designer Italian Chandeliers. A Den Great For another room, Office Or Nursery. Steps To THE WELL, Ttc, Hwy, Restaurants & Schools, CN Tower, Blue Jays. 1 Parking & Locker. EV charger in the Building **Enjoy Toronto LifeVery Large, Bright Sunlit Corner Unit W/ Breathtaking Views Of City With Floor To Ceiling Windows. This Stunning 1Br+Den Features Luxurious & Spacious Rooms, Main Suite W/ His/Her Closets, Incredible Open Concept Kitchen W/ Granite Counters & Designer Italian Chandeliers. A Den Great For another room, Office Or Nursery. Steps To THE WELL, Ttc, Hwy, Restaurants & Schools, CN Tower, Blue Jays. 1 Parking & Locker. EV charger in the Building **Enjoy Toronto Life. **Washroom Door will be replaced before closing**. (id:24801)
Property Details
| MLS® Number | C12555070 |
| Property Type | Single Family |
| Community Name | Waterfront Communities C1 |
| Community Features | Pets Allowed With Restrictions |
| Features | Balcony |
| Parking Space Total | 1 |
Building
| Bathroom Total | 1 |
| Bedrooms Above Ground | 1 |
| Bedrooms Below Ground | 1 |
| Bedrooms Total | 2 |
| Amenities | Exercise Centre, Security/concierge, Recreation Centre, Storage - Locker |
| Appliances | Dryer, Stove, Washer, Refrigerator |
| Basement Development | Other, See Remarks |
| Basement Type | N/a (other, See Remarks) |
| Cooling Type | Central Air Conditioning |
| Exterior Finish | Concrete |
| Flooring Type | Hardwood, Ceramic |
| Heating Fuel | Natural Gas |
| Heating Type | Forced Air |
| Size Interior | 700 - 799 Ft2 |
| Type | Apartment |
Parking
| Underground | |
| No Garage |
Land
| Acreage | No |
Rooms
| Level | Type | Length | Width | Dimensions |
|---|---|---|---|---|
| Main Level | Living Room | 5.95 m | 4.85 m | 5.95 m x 4.85 m |
| Main Level | Dining Room | 5.95 m | 4.85 m | 5.95 m x 4.85 m |
| Main Level | Kitchen | 4.25 m | 2.3 m | 4.25 m x 2.3 m |
| Main Level | Primary Bedroom | 3.5 m | 3.45 m | 3.5 m x 3.45 m |
| Main Level | Den | 2.1 m | 2.03 m | 2.1 m x 2.03 m |
Contact Us
Contact us for more information
Anil Jaidka
Salesperson
www.aniljaidka.com/
www.facebook.com/realtoraniljaidka
twitter.com/aniljaidka
www.linkedin.com/in/anil-jaidka-0763a435/
2 County Court Blvd #202
Brampton, Ontario L6W 3W8
(905) 451-3999
(905) 451-3666
www.royallepageplatinumrealty.ca/


