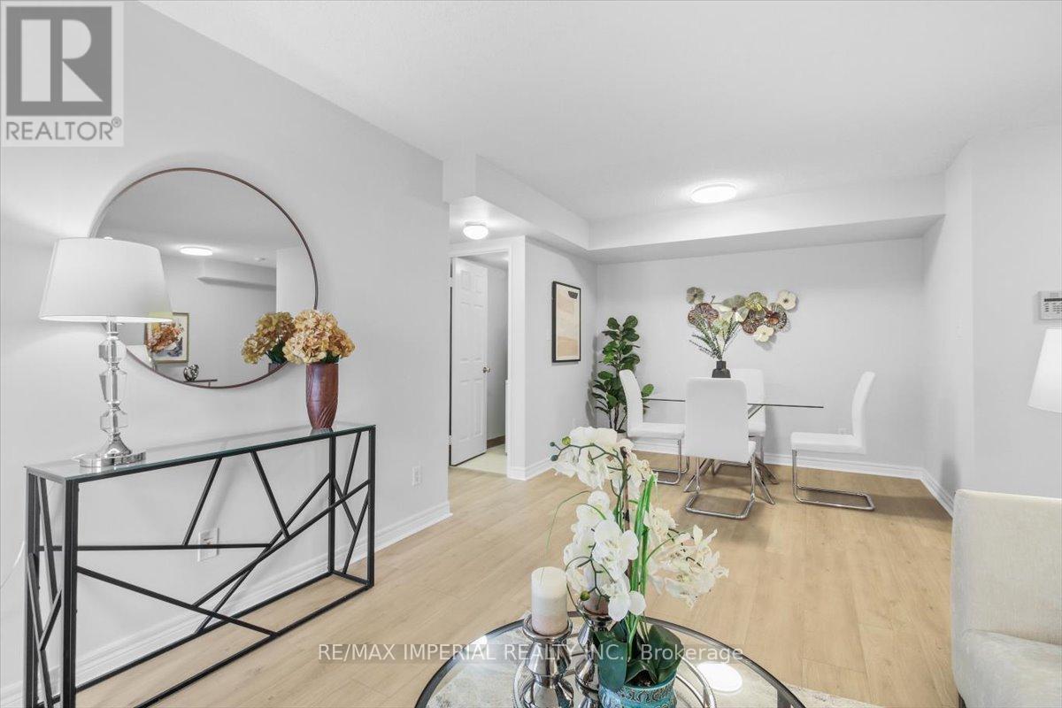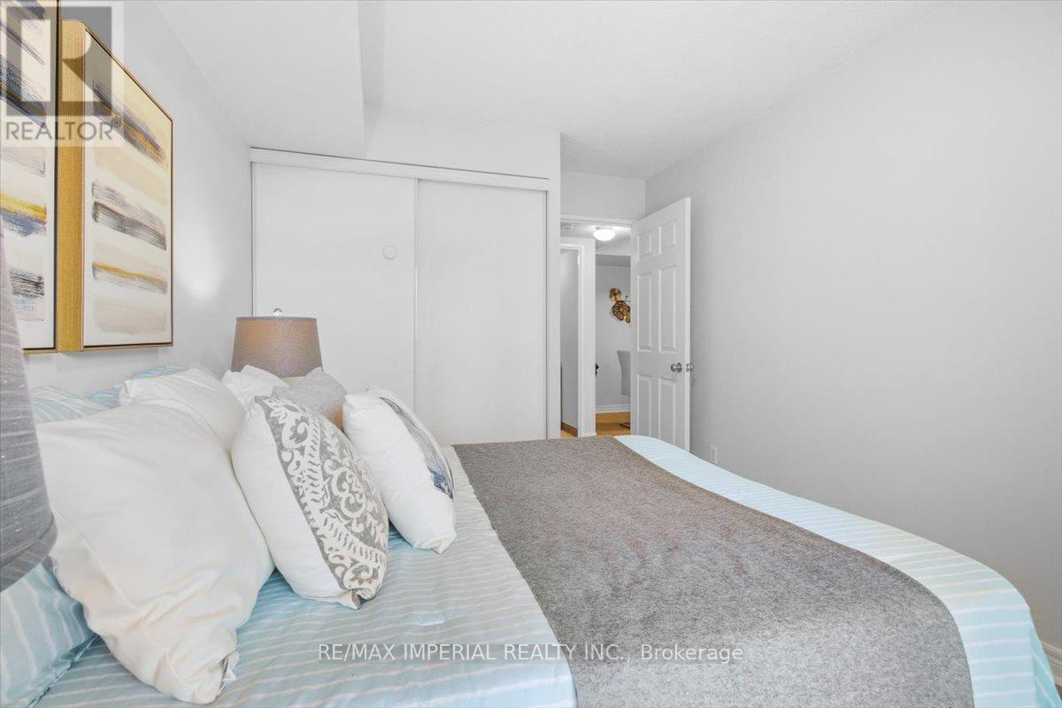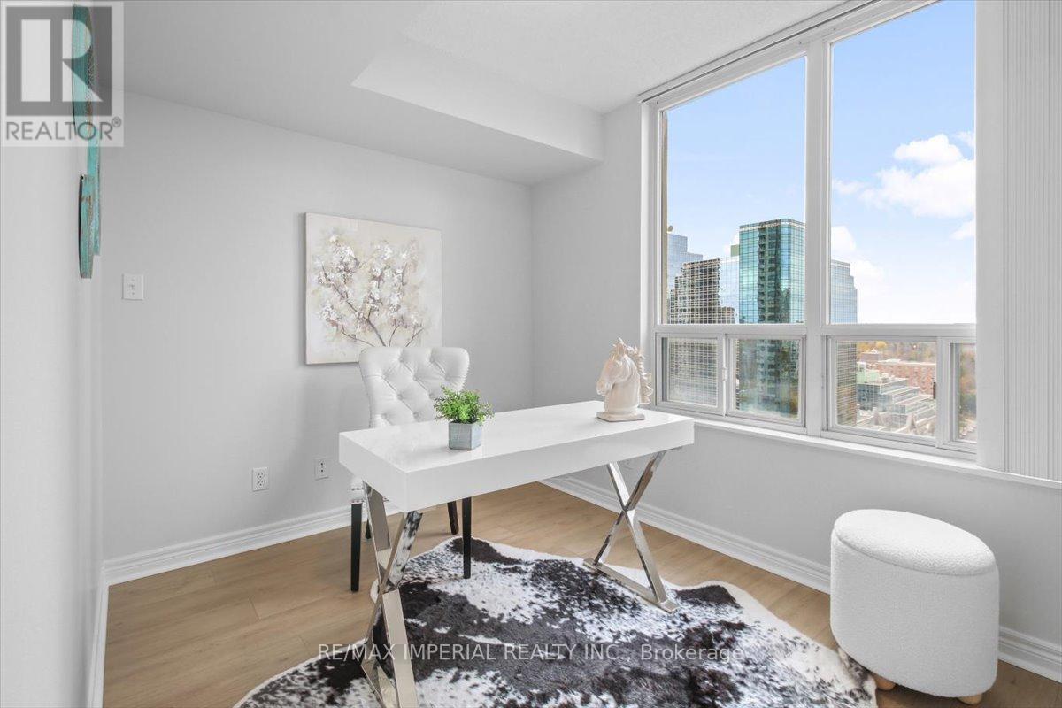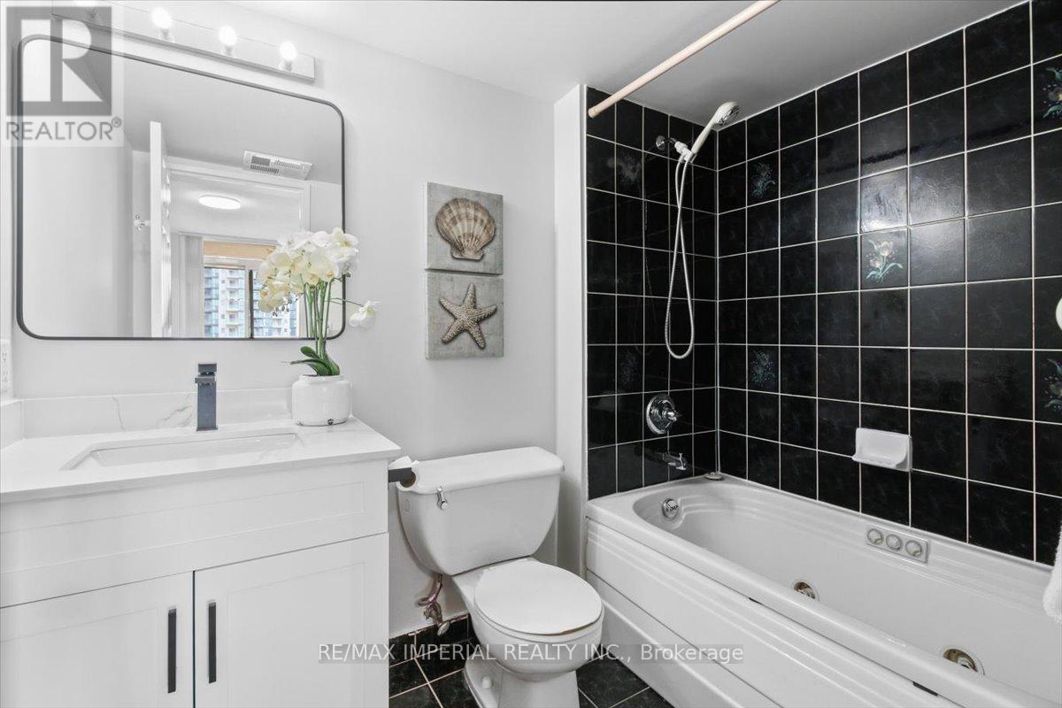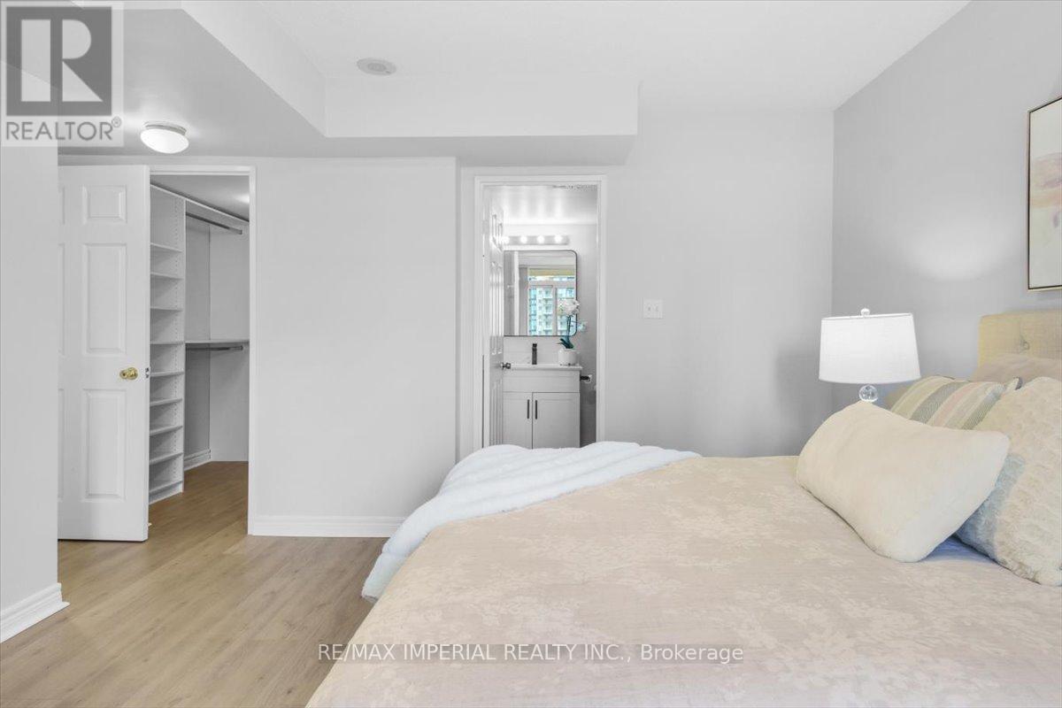2309 - 28 Empress Avenue Toronto, Ontario M2N 6Z7
$829,000Maintenance, Heat, Electricity, Water, Common Area Maintenance, Parking, Insurance
$1,174.73 Monthly
Maintenance, Heat, Electricity, Water, Common Area Maintenance, Parking, Insurance
$1,174.73 MonthlyWelcome to 28 Empress ave, within just one min walk to Empress Subway. Lots of visitor parkings above and underground. Earl Haig Secondary school zone and Mckee public school zone. All different restaurants, grocery stores, library, community center etc surrender you. You can reach all you want in just 5 mins walking distance. The unit is large size, sun-filled, beautiful west city and forest view very well and responsible concierge management. Fresh white paint. New upgraded vanities. New kitchen countertop and new kitchen sink. New floor throughout all rooms. Two large bedrooms and one Den with windows can fit a big family. Whether you are looking for a large unit for retirement or buy it to rent out as an investment unit or buy it to raise your kids, this unit is a must-see. It is well maintained and suitable for all different needs. Convenient, Morden reno, large layout, easy access to anywhere, heart of north york. Book and show it. **** EXTRAS **** Fridge, stove, dishwasher, washer and dryer, window coverings, all lights etc. (id:24801)
Property Details
| MLS® Number | C10929793 |
| Property Type | Single Family |
| Community Name | Willowdale East |
| Amenities Near By | Public Transit |
| Community Features | Pets Not Allowed, Community Centre |
| Features | Balcony |
| Parking Space Total | 1 |
| View Type | View, City View |
Building
| Bathroom Total | 2 |
| Bedrooms Above Ground | 2 |
| Bedrooms Below Ground | 1 |
| Bedrooms Total | 3 |
| Amenities | Exercise Centre, Recreation Centre, Visitor Parking, Sauna, Storage - Locker, Security/concierge |
| Cooling Type | Central Air Conditioning |
| Exterior Finish | Brick Facing, Brick |
| Fire Protection | Alarm System, Security Guard |
| Flooring Type | Hardwood, Ceramic |
| Foundation Type | Brick, Block |
| Heating Fuel | Natural Gas |
| Heating Type | Forced Air |
| Size Interior | 1,000 - 1,199 Ft2 |
| Type | Apartment |
Parking
| Underground |
Land
| Acreage | No |
| Land Amenities | Public Transit |
Rooms
| Level | Type | Length | Width | Dimensions |
|---|---|---|---|---|
| Main Level | Living Room | 7.55 m | 6.7 m | 7.55 m x 6.7 m |
| Main Level | Dining Room | 7.55 m | 6.7 m | 7.55 m x 6.7 m |
| Main Level | Kitchen | 3.09 m | 3.35 m | 3.09 m x 3.35 m |
| Main Level | Eating Area | 4.15 m | 2.95 m | 4.15 m x 2.95 m |
| Main Level | Primary Bedroom | 5.15 m | 4.08 m | 5.15 m x 4.08 m |
| Main Level | Bedroom 2 | 3.36 m | 3.25 m | 3.36 m x 3.25 m |
| Main Level | Bedroom | 3.25 m | 3.15 m | 3.25 m x 3.15 m |
Contact Us
Contact us for more information
Gary Hao Yu
Salesperson
www.garyyurealestateteam.com/
www.facebook.com/hao.yu.581
twitter.com/GaryYuRemax
www.linkedin.com/in/gary-hao-yu-19aa84b6/
3000 Steeles Ave E Ste 101
Markham, Ontario L3R 4T9
(905) 305-0033
(905) 305-1133
















