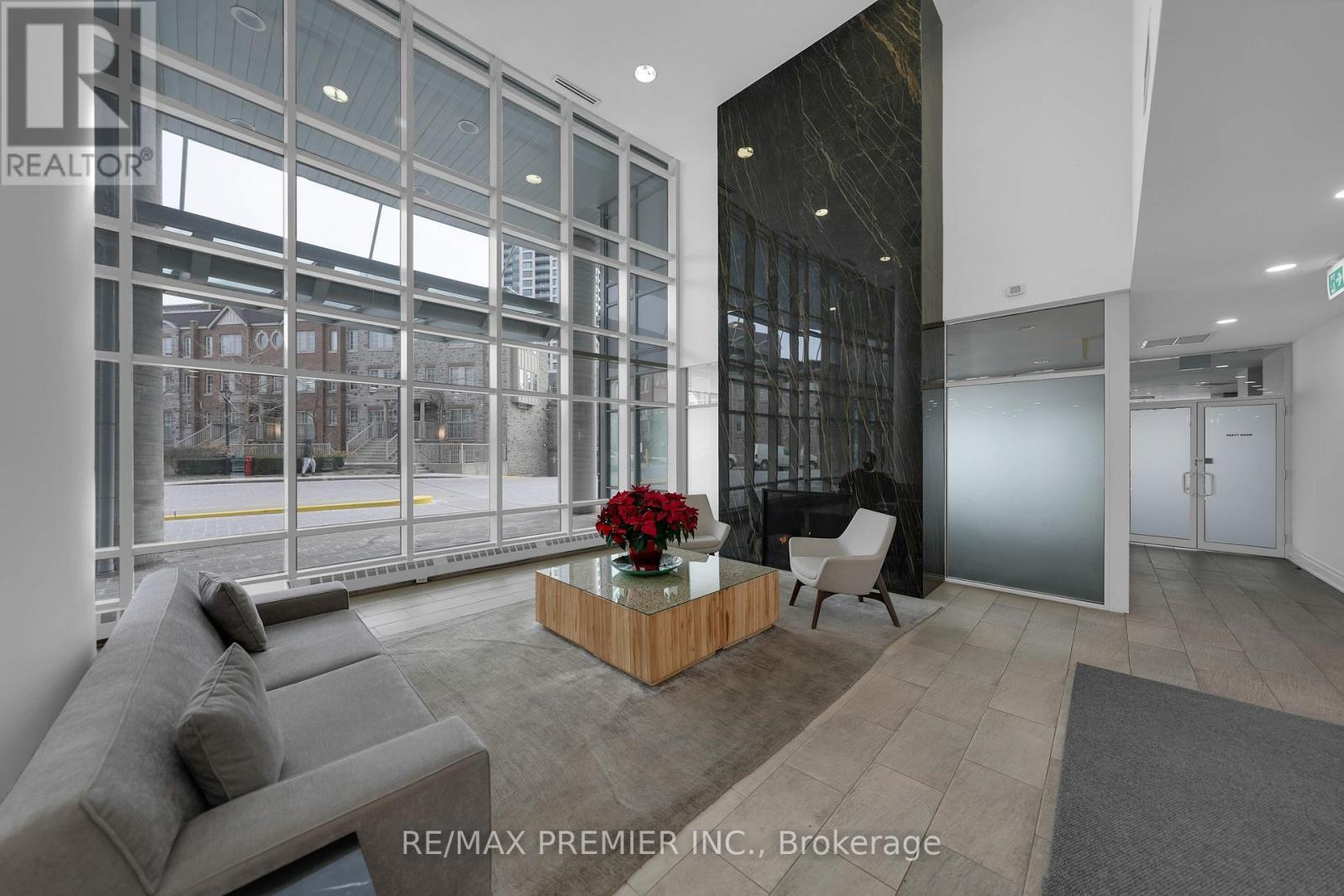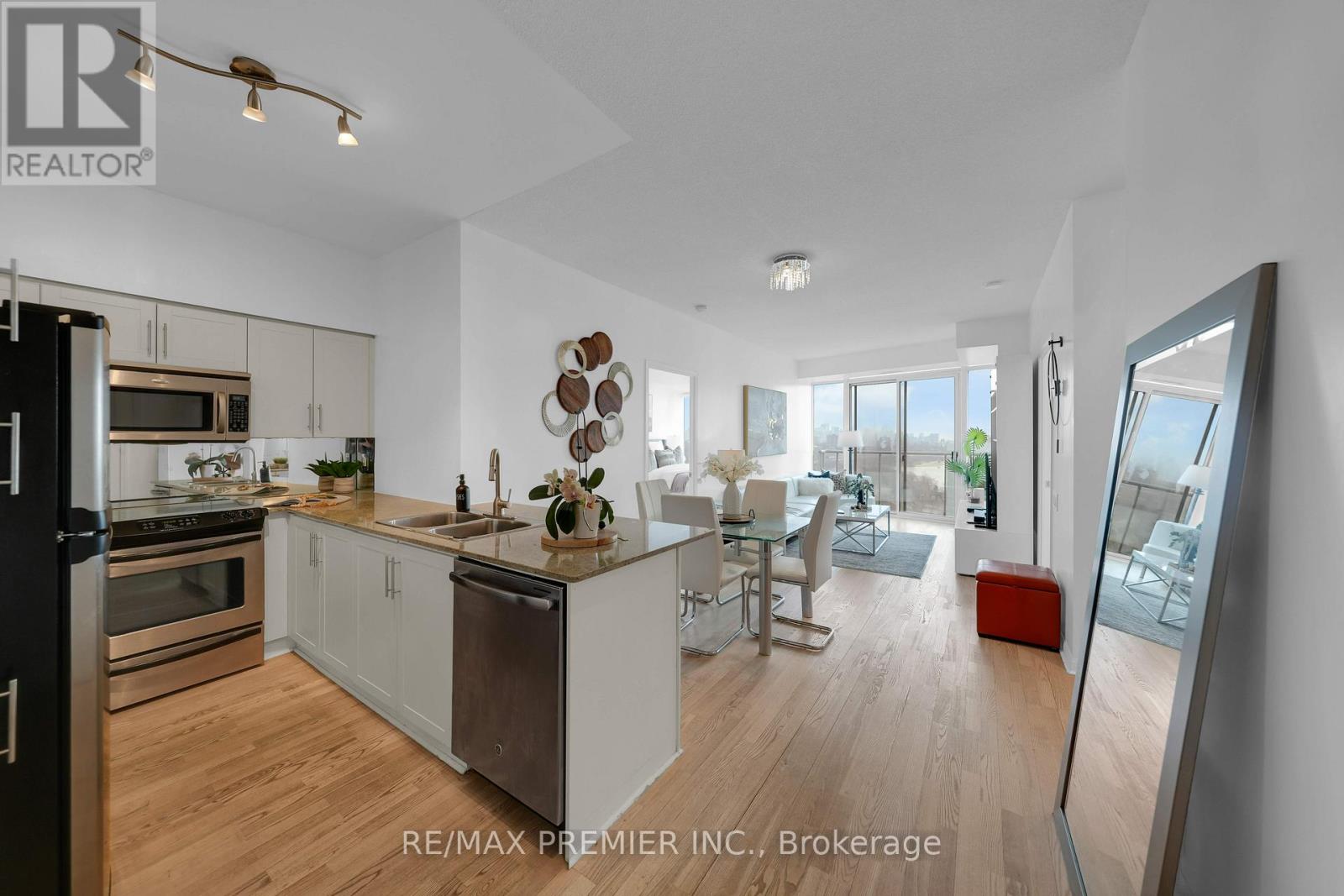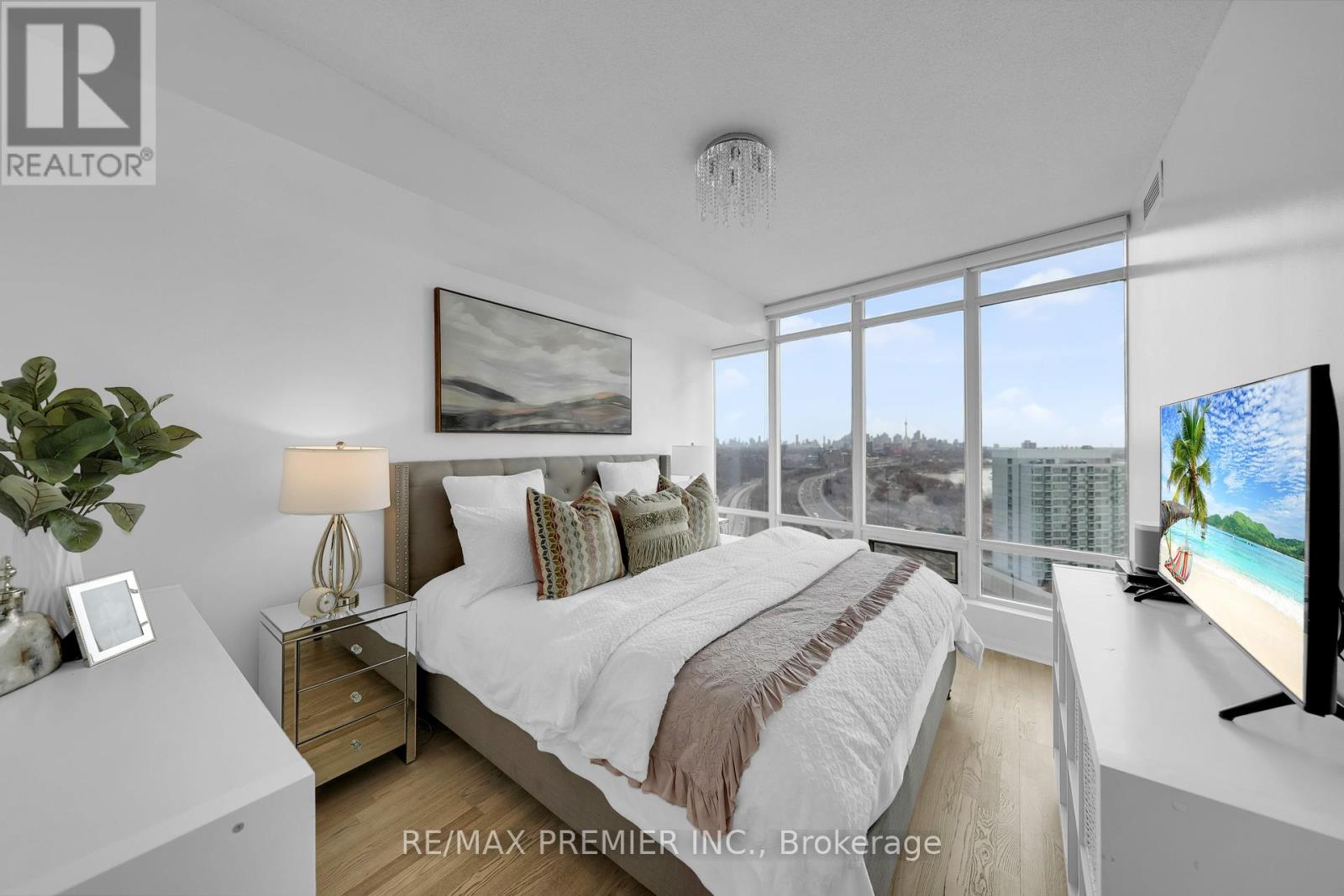2309 - 15 Windermere Avenue Toronto, Ontario M6S 5A2
$799,900Maintenance, Heat, Electricity, Water, Common Area Maintenance, Insurance, Parking
$912 Monthly
Maintenance, Heat, Electricity, Water, Common Area Maintenance, Insurance, Parking
$912 MonthlyStunning 2-Bedroom Condo With Lake Views At 15 Windermere Ave, Unit 2309, Toronto Experience Luxury Living With Breathtaking East And Lake Views From This Beautifully Updated 2-Bedroom, 2-Bathroom Condo At 15 Windermere Avenue, Unit 2309. Offering Over 900 Sq Ft Of Open-Concept Living Space, This Unit Combines Style And Convenience In One Unbeatable Package. Key Features: Hardwood Floors: Elegant Flooring Throughout The Main Living Areas. Modern Kitchen: Stainless Steel Appliances, Granite Countertops, And A Breakfast Bar. Spacious Primary Suite: Features A Walk-In Closet And A Private Ensuite Bathroom. Freshly Painted: Move-In Ready With A Clean And Inviting Ambiance .East-Facing Balcony: Wake Up To Stunning Lake Views And Enjoy Your Morning Coffee. Convenience: All Utilities Are Included In The Maintenance Fees. Parking & Locker: Includes 1 Parking Space And A Locker For Additional Storage. Prime Location: Only 10 Minutes From Torontos Downtown Core, This Unit Offers Quick Access To The Gardiner Expressway, Public Transit, And Beautiful Waterfront Trails. Youll Be Steps Away From The Lake, Parks, And All The Urban Amenities You Need. Building Amenities: Recreation Room Party Room Indoor Pool Fully Equipped Gym Donta Miss The Opportunity To Own This Stunning Unit That Perfectly Blends Comfort, Convenience (id:24801)
Property Details
| MLS® Number | W11933830 |
| Property Type | Single Family |
| Community Name | High Park-Swansea |
| Amenities Near By | Beach, Park, Public Transit |
| Community Features | Pet Restrictions |
| Features | Balcony, Carpet Free |
| Parking Space Total | 1 |
Building
| Bathroom Total | 2 |
| Bedrooms Above Ground | 2 |
| Bedrooms Total | 2 |
| Amenities | Exercise Centre, Party Room, Visitor Parking, Storage - Locker |
| Cooling Type | Central Air Conditioning |
| Exterior Finish | Concrete |
| Flooring Type | Hardwood |
| Heating Fuel | Natural Gas |
| Heating Type | Forced Air |
| Size Interior | 800 - 899 Ft2 |
| Type | Apartment |
Parking
| Underground |
Land
| Acreage | No |
| Land Amenities | Beach, Park, Public Transit |
Rooms
| Level | Type | Length | Width | Dimensions |
|---|---|---|---|---|
| Flat | Kitchen | 2.29 m | 2.76 m | 2.29 m x 2.76 m |
| Flat | Eating Area | 1.79 m | 3.13 m | 1.79 m x 3.13 m |
| Flat | Living Room | 5.41 m | 3.1 m | 5.41 m x 3.1 m |
| Flat | Primary Bedroom | 5.44 m | 3.05 m | 5.44 m x 3.05 m |
| Flat | Bedroom | 3.8 m | 2.94 m | 3.8 m x 2.94 m |
Contact Us
Contact us for more information
Nirsh Arulnayagam
Broker
soldbynirsh.com/
9100 Jane St Bldg L #77
Vaughan, Ontario L4K 0A4
(416) 987-8000
(416) 987-8001











































