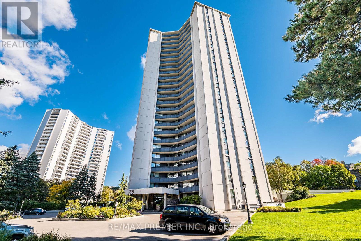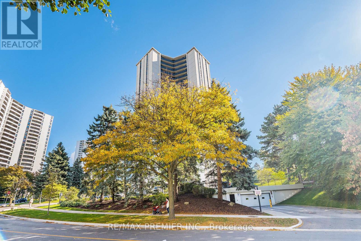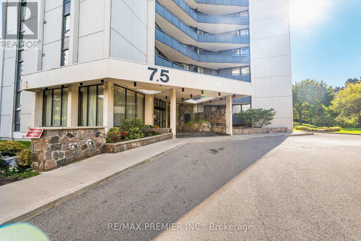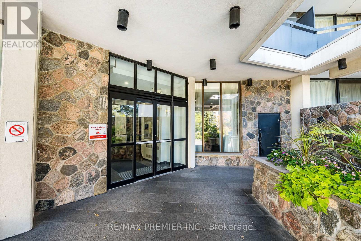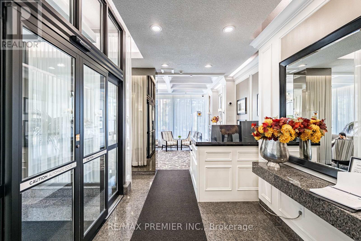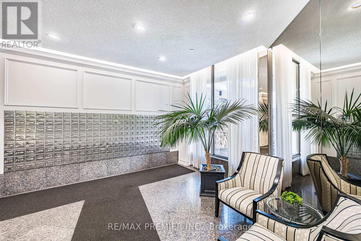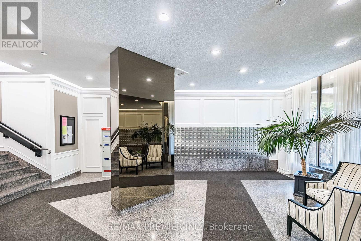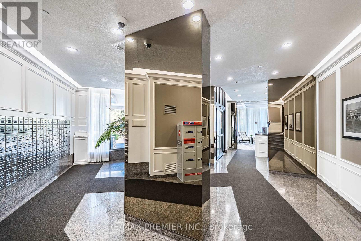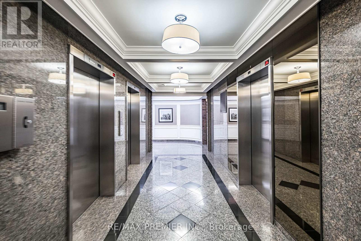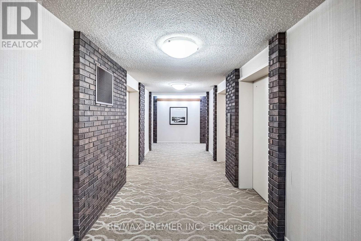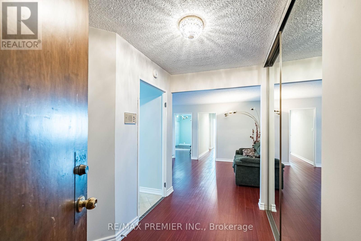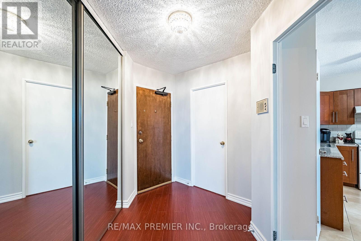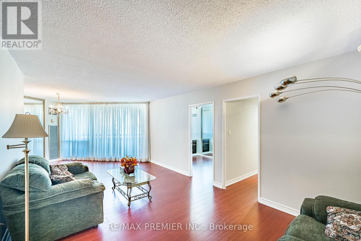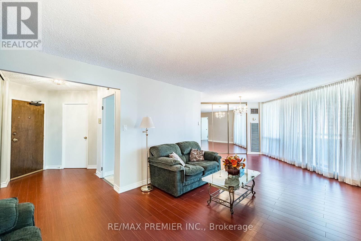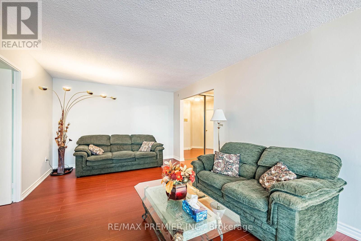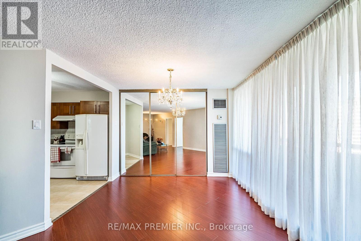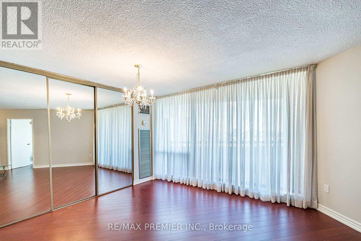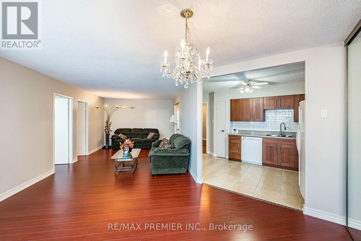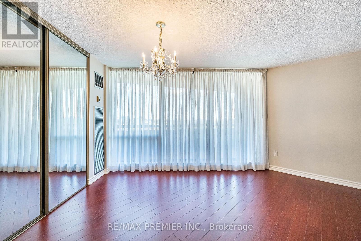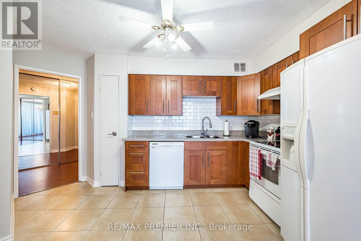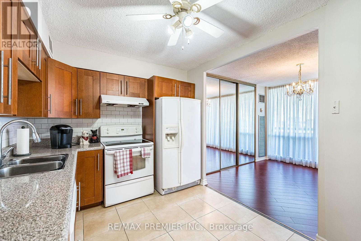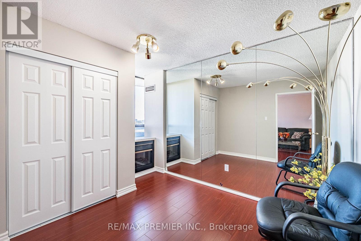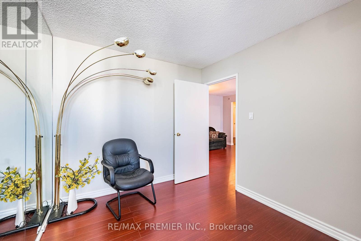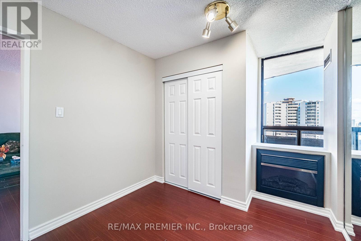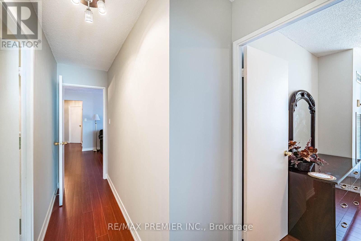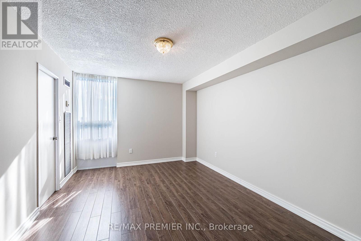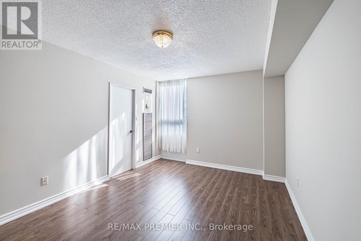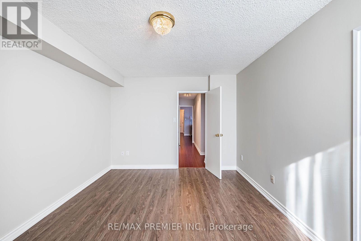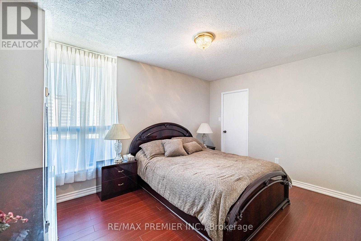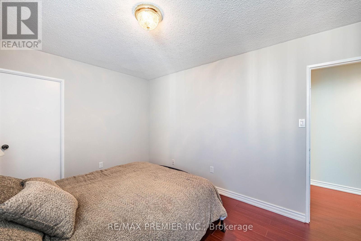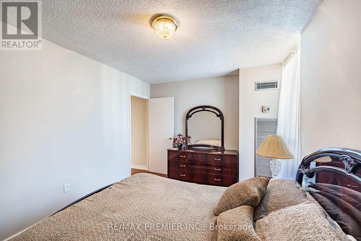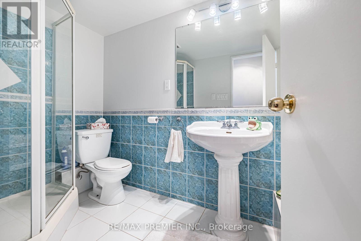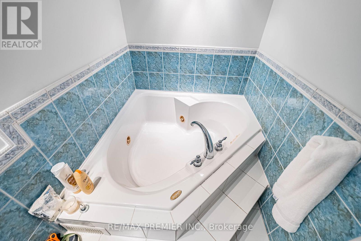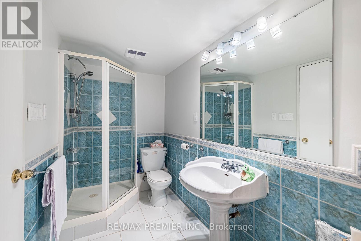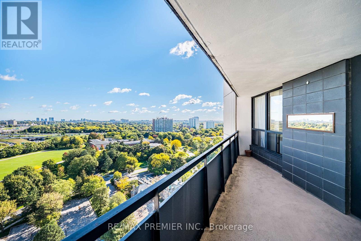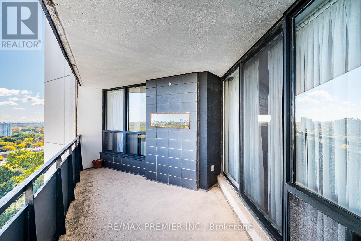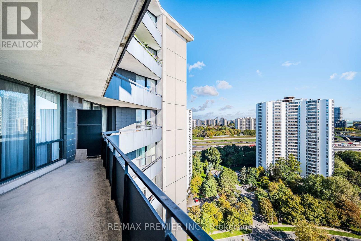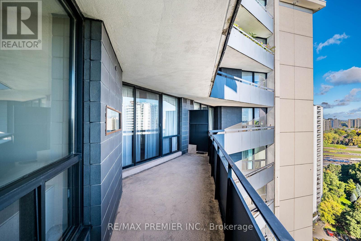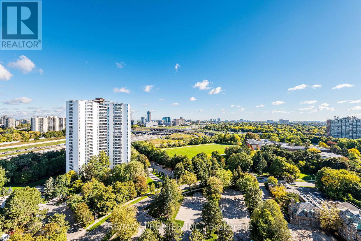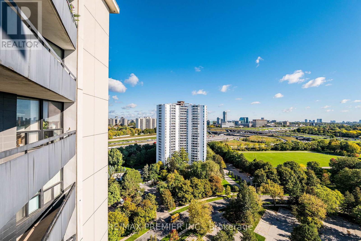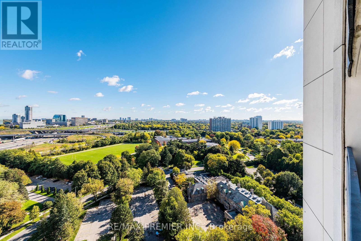2308 - 75 Graydon Hall Drive Toronto, Ontario M3A 3M5
$588,888Maintenance, Heat, Water, Common Area Maintenance, Electricity, Insurance, Parking, Cable TV
$1,120 Monthly
Maintenance, Heat, Water, Common Area Maintenance, Electricity, Insurance, Parking, Cable TV
$1,120 MonthlyBright & Spacious Living Awaits! This beautifully maintained condo is filled with afternoon & evening natural light and offers breathtaking sunset views from the oversized balcony. 2 Large Bedrooms + Den/Family Room Ensuite Laundry Room, converted 2 washrooms into 1 large washroom with jacuzzi bath, 2 Parking Spots + 1 Locker 4 Acres of Manicured Greenspace with seating areas & BBQs Condo Lifestyle Perks: Concierge & 24-Hour Security His & Hers Separate Gyms + Sauna Party Room & Visitor Parking Daily Cleaners for pristine common areas Steps to Betty Sutherland Trail Park for walking & biking Quick Access to DVP/401, Fairview Mall & Shops at Don MillsA rare opportunity to enjoy both city convenience & resort-style living! A Must See Condo (id:24801)
Property Details
| MLS® Number | C12458589 |
| Property Type | Single Family |
| Community Name | Parkwoods-Donalda |
| Amenities Near By | Hospital, Park, Schools, Public Transit |
| Community Features | Pet Restrictions |
| Features | Ravine, Conservation/green Belt, Balcony |
| Parking Space Total | 2 |
Building
| Bathroom Total | 1 |
| Bedrooms Above Ground | 2 |
| Bedrooms Below Ground | 1 |
| Bedrooms Total | 3 |
| Amenities | Security/concierge, Exercise Centre, Party Room, Sauna, Visitor Parking, Storage - Locker |
| Appliances | Dryer, Stove, Washer, Refrigerator |
| Cooling Type | Central Air Conditioning |
| Exterior Finish | Brick, Concrete |
| Flooring Type | Parquet, Ceramic |
| Size Interior | 1,000 - 1,199 Ft2 |
| Type | Apartment |
Parking
| Underground | |
| No Garage |
Land
| Acreage | No |
| Land Amenities | Hospital, Park, Schools, Public Transit |
Rooms
| Level | Type | Length | Width | Dimensions |
|---|---|---|---|---|
| Flat | Living Room | 5.32 m | 3.52 m | 5.32 m x 3.52 m |
| Flat | Dining Room | 3.38 m | 3.33 m | 3.38 m x 3.33 m |
| Flat | Kitchen | 4.14 m | 2.8 m | 4.14 m x 2.8 m |
| Flat | Primary Bedroom | 4.49 m | 3.25 m | 4.49 m x 3.25 m |
| Flat | Bedroom 2 | 3.83 m | 3.4 m | 3.83 m x 3.4 m |
| Flat | Office | 3.4 m | 2.7 m | 3.4 m x 2.7 m |
| Flat | Laundry Room | 2.79 m | 1.46 m | 2.79 m x 1.46 m |
Contact Us
Contact us for more information
Linda Mac
Broker
9100 Jane St Bldg L #77
Vaughan, Ontario L4K 0A4
(416) 987-8000
(416) 987-8001
John Nguyen
Salesperson
9100 Jane St Bldg L #77
Vaughan, Ontario L4K 0A4
(416) 987-8000
(416) 987-8001


