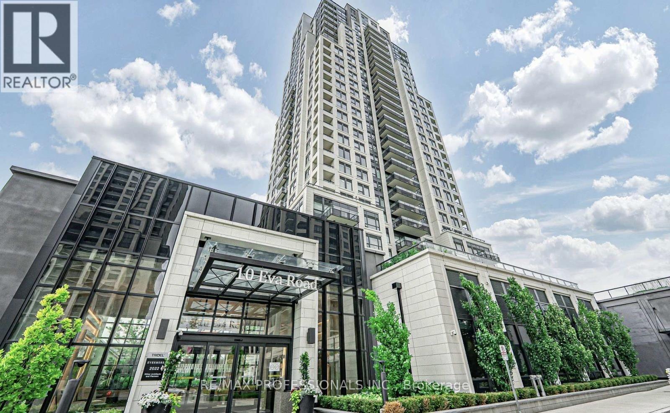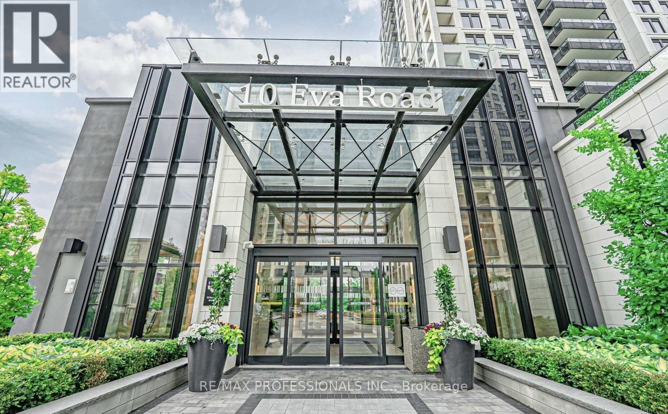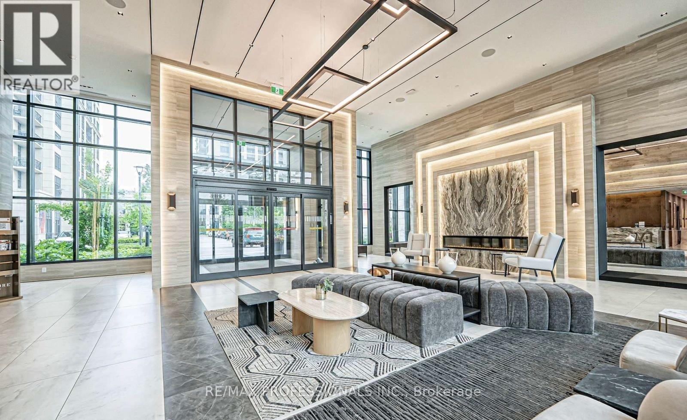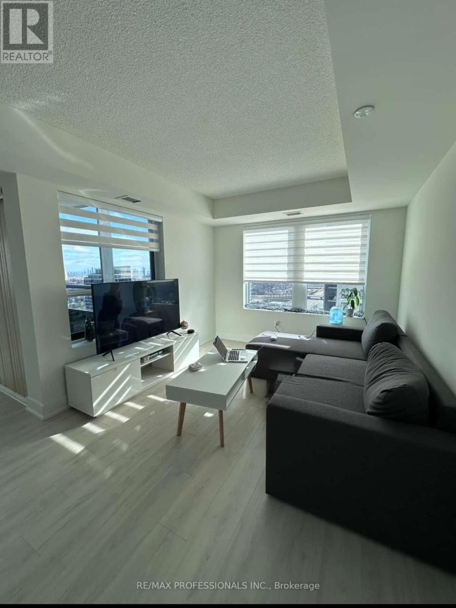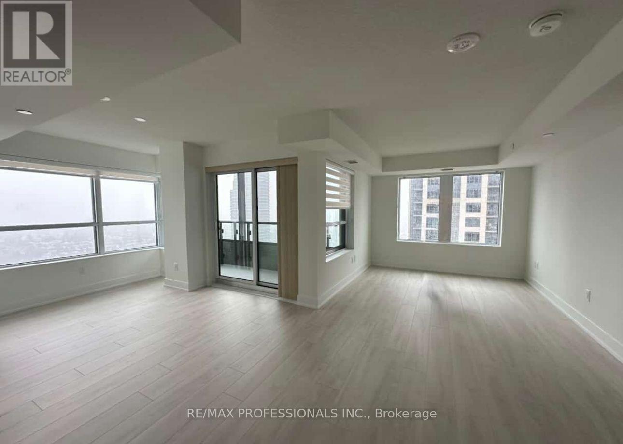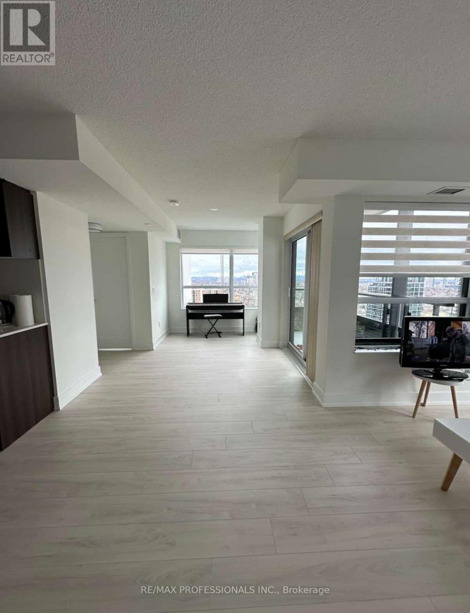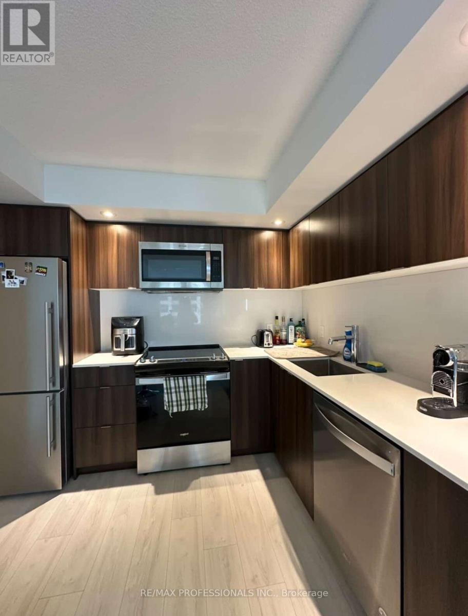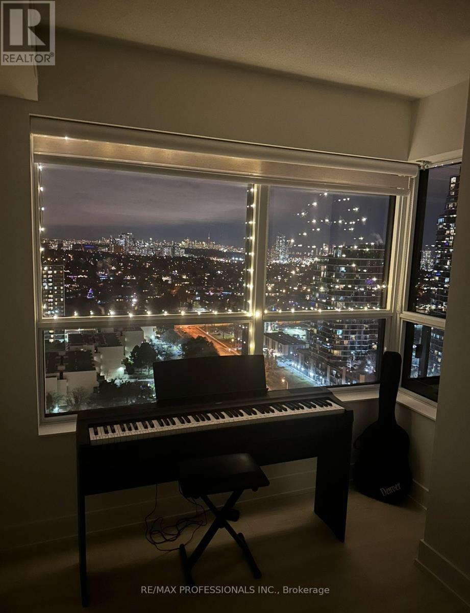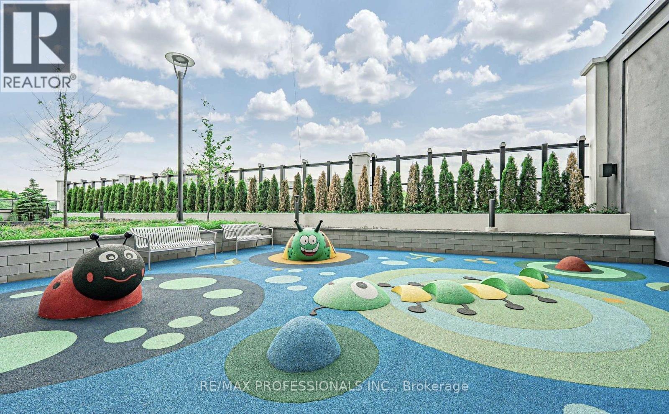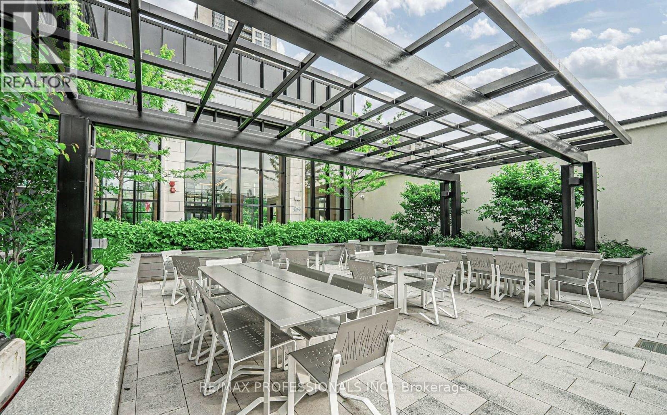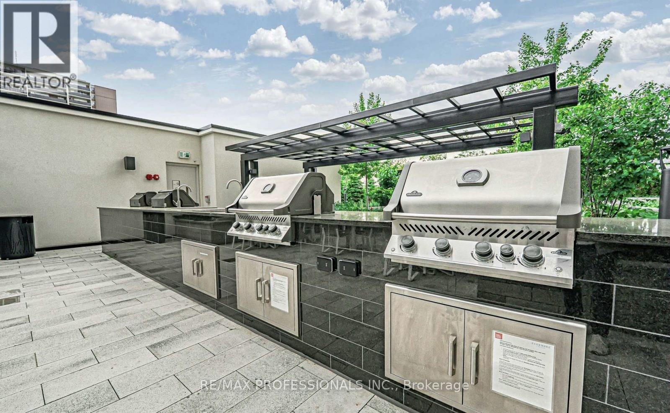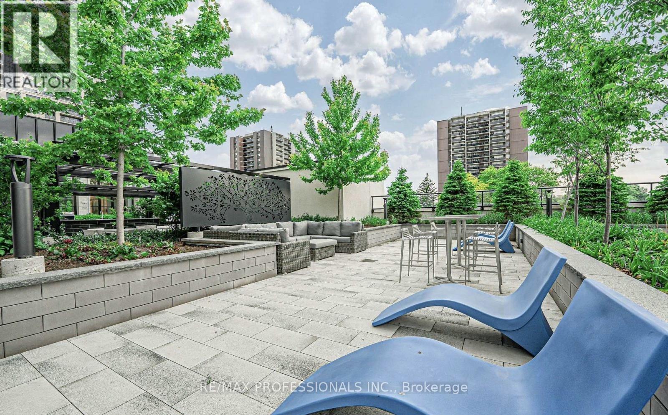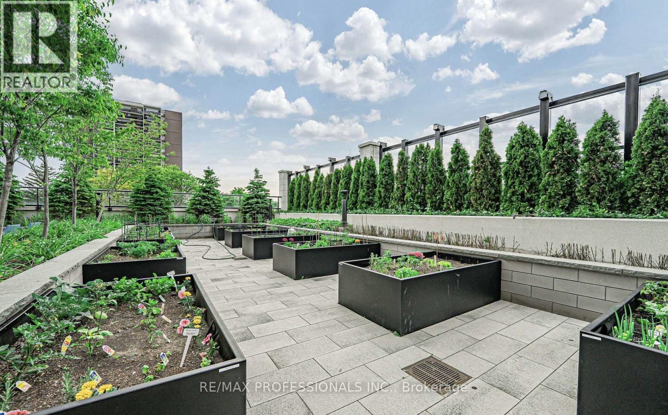2308 - 10 Eva Road Toronto, Ontario M9C 0B3
2 Bedroom
2 Bathroom
800 - 899 ft2
Central Air Conditioning
Forced Air
$2,800 Monthly
Welcome to Tridel's Evermore at West Village. 2 Bedroom 2 Bath Corner Unit Condo Suite. Open Living Space, Unique Layout with Spacious and Private Balcony. This Suite comes fully equipped with Energy Efficient 5-star Stainless Steel Appliances and Ensuite Laundry. Modern, bright, clean and ready to move in. Minutes to Hwy 401, QEW and Gardiner Expressway, with incredible amenities and luxurious finishes throughout. Parking Included. (id:24801)
Property Details
| MLS® Number | W12563696 |
| Property Type | Single Family |
| Community Name | Etobicoke West Mall |
| Community Features | Pets Allowed With Restrictions |
| Features | Balcony, Carpet Free |
| Parking Space Total | 1 |
Building
| Bathroom Total | 2 |
| Bedrooms Above Ground | 2 |
| Bedrooms Total | 2 |
| Appliances | Dryer, Microwave, Stove, Washer, Refrigerator |
| Basement Type | None |
| Cooling Type | Central Air Conditioning |
| Exterior Finish | Concrete |
| Flooring Type | Laminate |
| Heating Fuel | Natural Gas |
| Heating Type | Forced Air |
| Size Interior | 800 - 899 Ft2 |
| Type | Apartment |
Parking
| Underground | |
| Garage |
Land
| Acreage | No |
Rooms
| Level | Type | Length | Width | Dimensions |
|---|---|---|---|---|
| Flat | Living Room | 3.59 m | 3 m | 3.59 m x 3 m |
| Flat | Dining Room | 3.44 m | 2.53 m | 3.44 m x 2.53 m |
| Flat | Kitchen | 3 m | 2.75 m | 3 m x 2.75 m |
| Flat | Primary Bedroom | 3.04 m | 3.04 m | 3.04 m x 3.04 m |
| Flat | Bedroom 2 | 2.74 m | 2.92 m | 2.74 m x 2.92 m |
Contact Us
Contact us for more information
Leilani Evans
Salesperson
www.leilanievansteam.com/
www.facebook.com/LeilaniEvansTeam
twitter.com/LeilaniEvansT
RE/MAX Professionals Inc.
1 East Mall Cres Unit D-3-C
Toronto, Ontario M9B 6G8
1 East Mall Cres Unit D-3-C
Toronto, Ontario M9B 6G8
(416) 232-9000
(416) 232-1281


