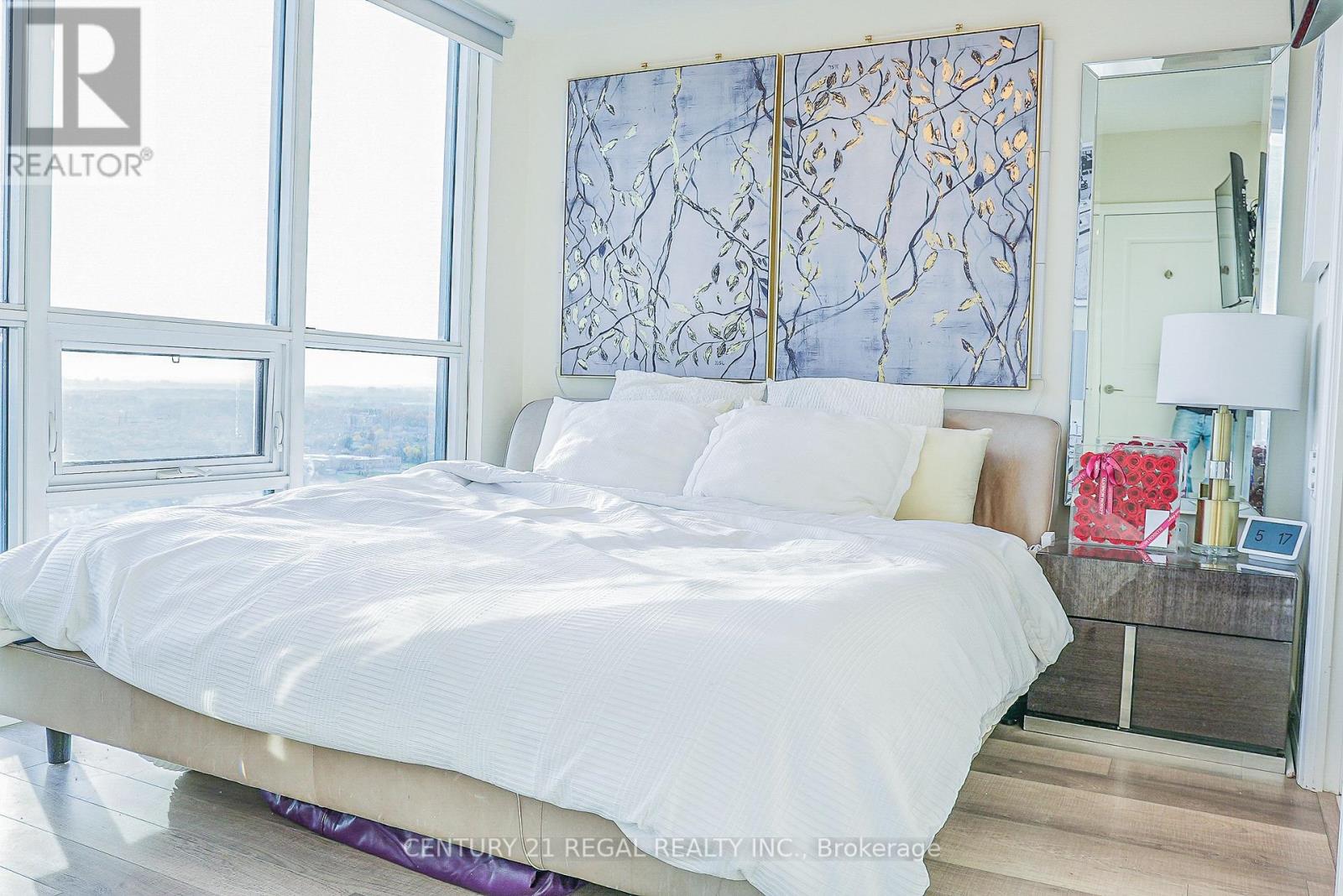2307 - 5025 Four Springs Avenue Mississauga, Ontario L5R 0G5
$749,000Maintenance, Common Area Maintenance
$698.33 Monthly
Maintenance, Common Area Maintenance
$698.33 MonthlyAmber Tower 1 By Pinnacle Uptown. Brand New 2+1 Corner Unit With Spectacular & Unobstructed View, Overlooks City Of Mississauga, Sq1 And Park. Close To Major Highways And Steps To Miway Direct Bus To Go Station/Ttc; Floor To Ceiling Windows With 9' Ceiling, Great In-House Amenities Incl 24-Hr Concierge, Bbq, Exercise Room, Indoor Pool, Library, Kids And Theatre Rooms Etc. ** Move-In Condition. **** EXTRAS **** S/S Appliances Including Stove, Fridge, Dish-Washer And High Capacity Hood Fan. Front Loaded Washer And Dryer. All Window Blinds And Existing Light Fixtures. (id:24801)
Property Details
| MLS® Number | W9513829 |
| Property Type | Single Family |
| Community Name | Hurontario |
| CommunityFeatures | Pets Not Allowed |
| Features | Balcony, In Suite Laundry |
| ParkingSpaceTotal | 1 |
Building
| BathroomTotal | 2 |
| BedroomsAboveGround | 2 |
| BedroomsTotal | 2 |
| Amenities | Fireplace(s), Storage - Locker |
| CoolingType | Central Air Conditioning |
| ExteriorFinish | Brick, Concrete |
| FlooringType | Laminate |
| HeatingFuel | Natural Gas |
| HeatingType | Forced Air |
| SizeInterior | 899.9921 - 998.9921 Sqft |
| Type | Apartment |
Land
| Acreage | No |
Rooms
| Level | Type | Length | Width | Dimensions |
|---|---|---|---|---|
| Flat | Living Room | 5.94 m | 3.2 m | 5.94 m x 3.2 m |
| Flat | Dining Room | 5.94 m | 3.2 m | 5.94 m x 3.2 m |
| Flat | Kitchen | 2.9 m | 2.45 m | 2.9 m x 2.45 m |
| Flat | Primary Bedroom | 3.43 m | 2.97 m | 3.43 m x 2.97 m |
| Flat | Bedroom 2 | 3.05 m | 2.82 m | 3.05 m x 2.82 m |
| Flat | Den | 2.82 m | 2.36 m | 2.82 m x 2.36 m |
Interested?
Contact us for more information
Sophie Ho
Salesperson
4030 Sheppard Ave. E.
Toronto, Ontario M1S 1S6




















