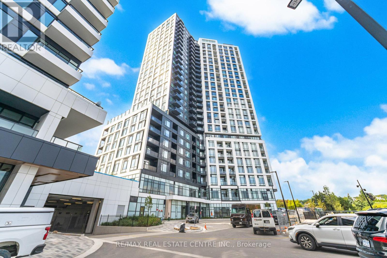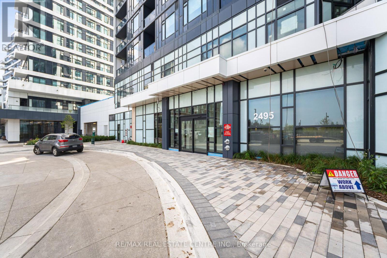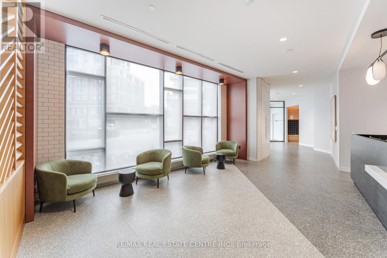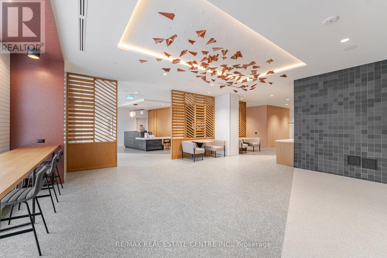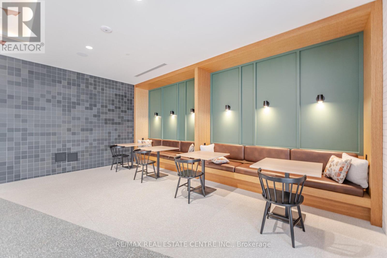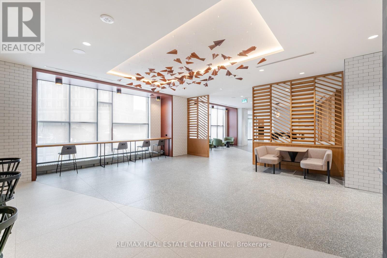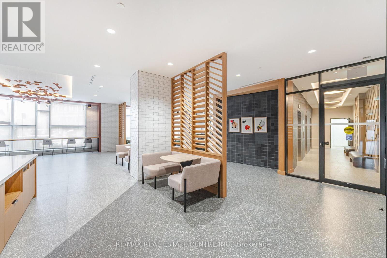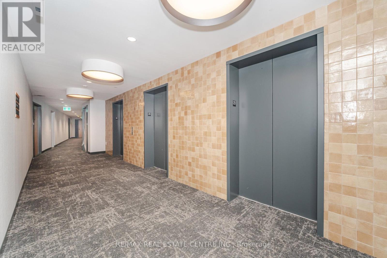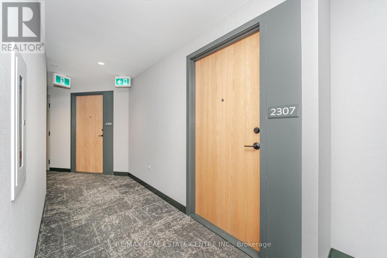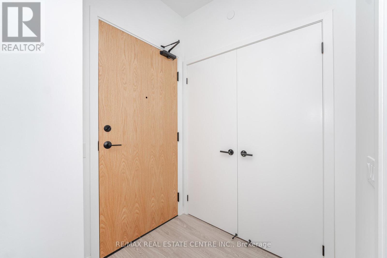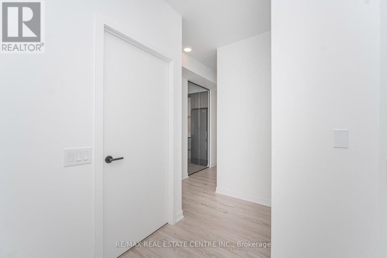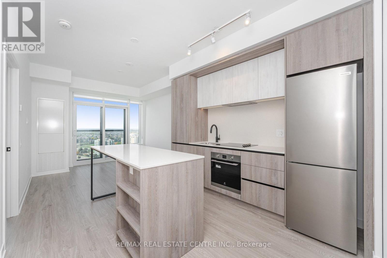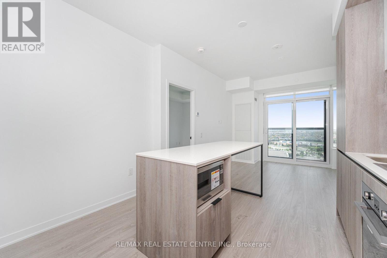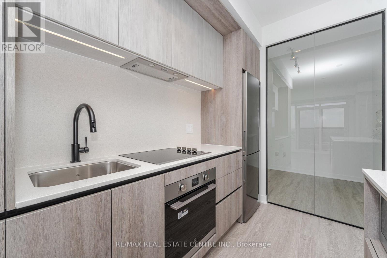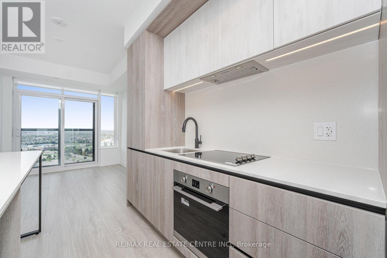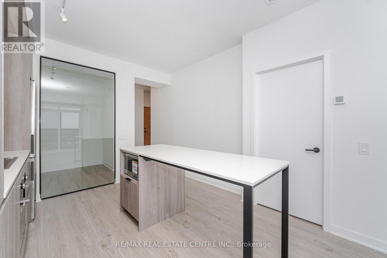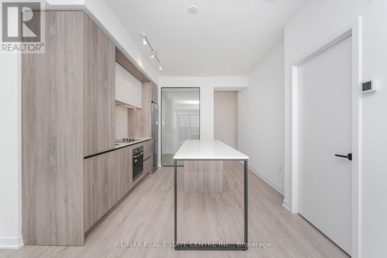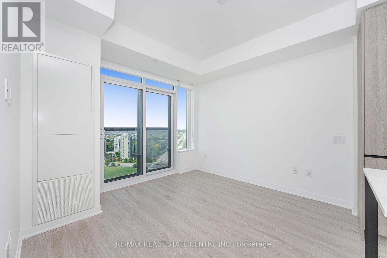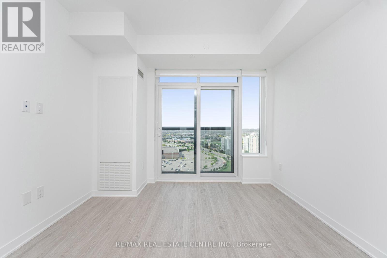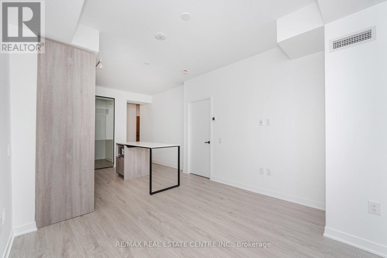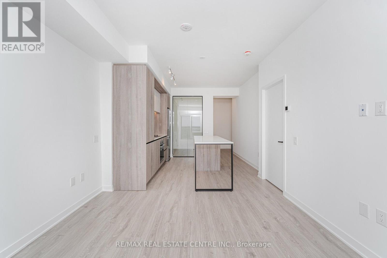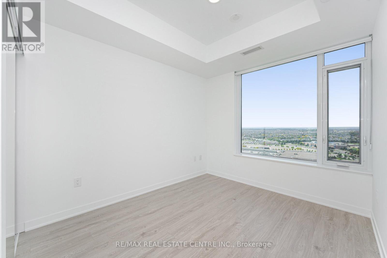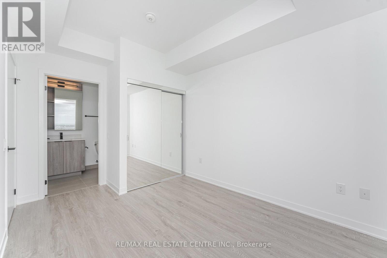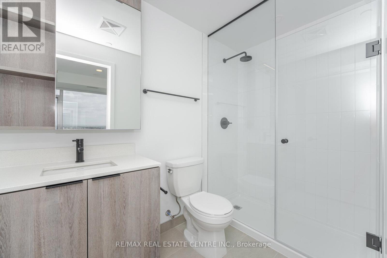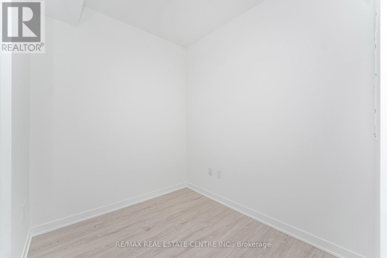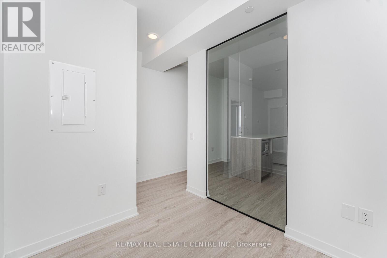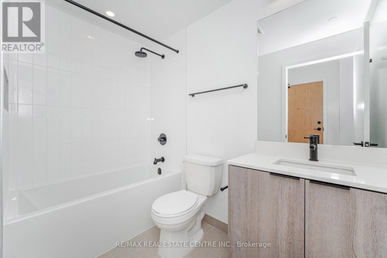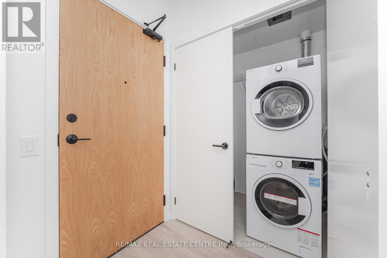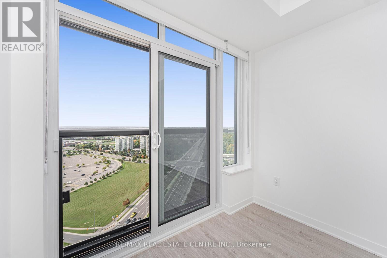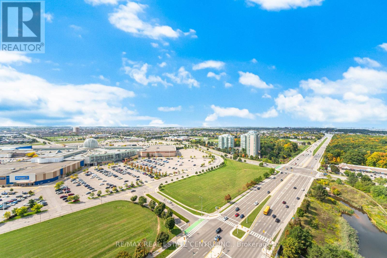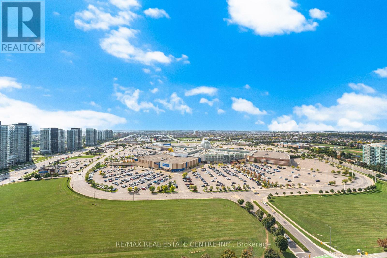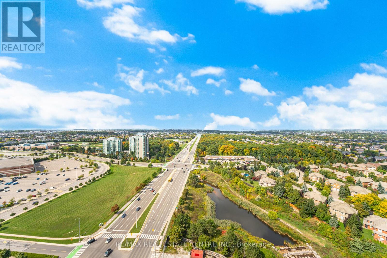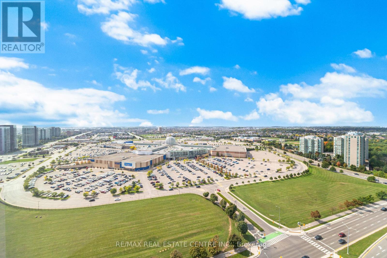2307 - 2495 Eglinton Avenue Mississauga, Ontario L5M 2V8
$2,350 Monthly
Welcome to urban living at its finest! This brand new, never-lived-in condo offers a perfect blend of modern style, comfort, and convenience. Featuring 1 spacious bedroom plus a large den - ideal for a home office or guest space - and 2 full bathrooms, this layout is both functional and versatile.Enjoy an open-concept living and dining area with high ceilings, sleek finishes & natural light. The modern kitchen comes equipped with stainless steel appliances, quartz countertops, and plenty of storage - perfect for home chefs.Step out onto your private balcony and take in city views, or unwind in the primary bedroom with ensuite bath.Located in one of Mississauga's most desirable areas, you're just steps to Erin Mills Town Centre, Credit Valley Hospital, top-rated schools, restaurants, and transit, with easy access to HWY 403, 401, and 407.Building amenities include a fitness centre, party room, rooftop terrace, concierge service, and more. (id:24801)
Property Details
| MLS® Number | W12527546 |
| Property Type | Single Family |
| Community Name | Central Erin Mills |
| Amenities Near By | Hospital, Public Transit |
| Community Features | Pets Allowed With Restrictions |
| Features | Balcony |
| Parking Space Total | 1 |
Building
| Bathroom Total | 2 |
| Bedrooms Above Ground | 1 |
| Bedrooms Below Ground | 1 |
| Bedrooms Total | 2 |
| Age | New Building |
| Basement Type | None |
| Cooling Type | Central Air Conditioning |
| Exterior Finish | Concrete, Stone |
| Flooring Type | Laminate |
| Heating Fuel | Electric |
| Heating Type | Heat Pump, Other |
| Size Interior | 600 - 699 Ft2 |
| Type | Apartment |
Parking
| Underground | |
| Garage |
Land
| Acreage | No |
| Land Amenities | Hospital, Public Transit |
Rooms
| Level | Type | Length | Width | Dimensions |
|---|---|---|---|---|
| Flat | Living Room | 3.35 m | 3.47 m | 3.35 m x 3.47 m |
| Flat | Dining Room | 3.35 m | 3.47 m | 3.35 m x 3.47 m |
| Flat | Kitchen | Measurements not available | ||
| Flat | Primary Bedroom | 2.77 m | 3.2 m | 2.77 m x 3.2 m |
| Flat | Den | 2.44 m | 2.14 m | 2.44 m x 2.14 m |
Contact Us
Contact us for more information
Balraj Narang
Broker
(647) 302-2394
www.balrajnarang.com/
www.facebook.com/realtorbalraj
345 Steeles Ave East Suite B
Milton, Ontario L9T 3G6
(905) 878-7777
Gauri Narang
Salesperson
345 Steeles Ave East Suite B
Milton, Ontario L9T 3G6
(905) 878-7777


