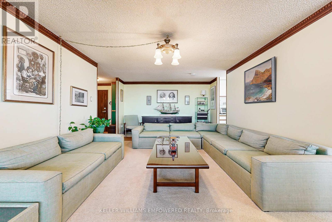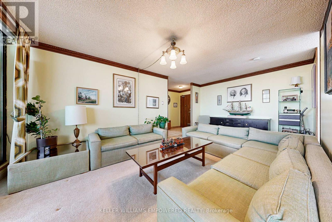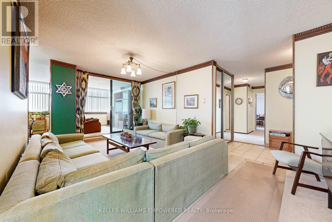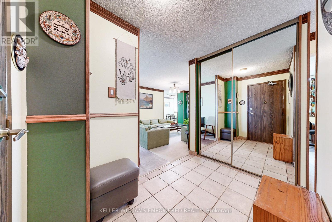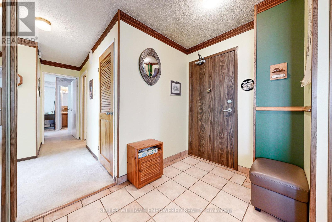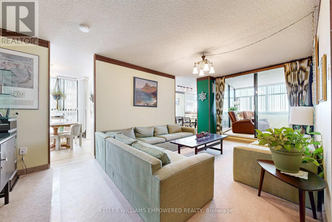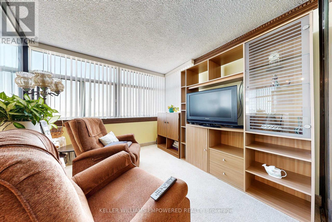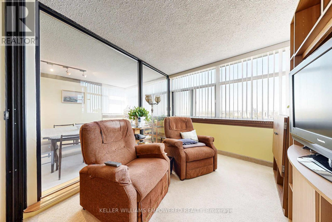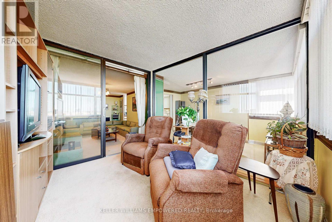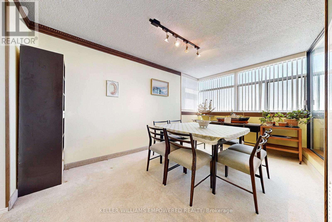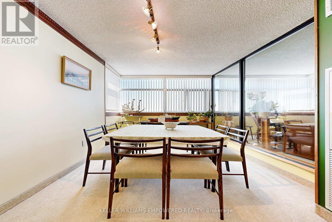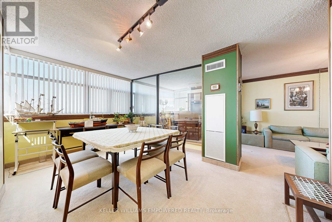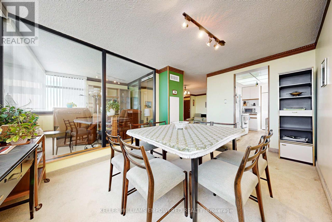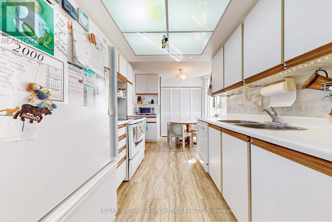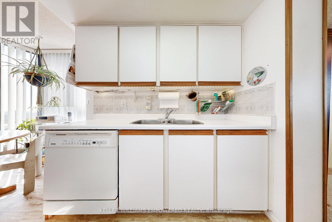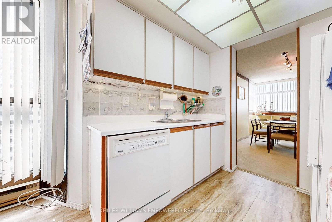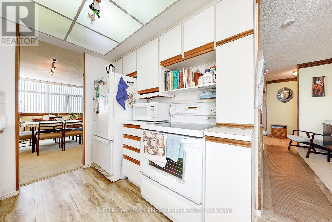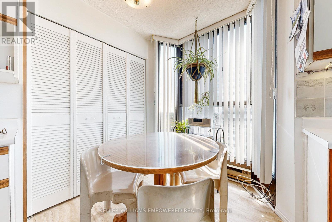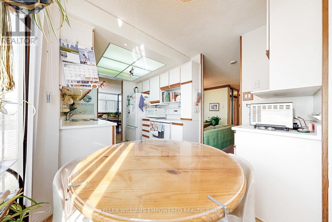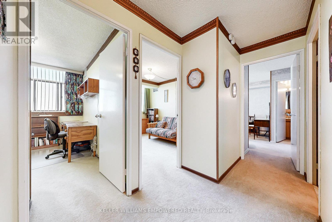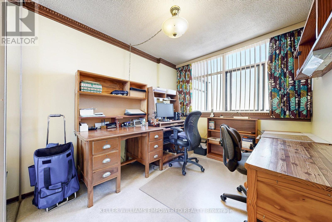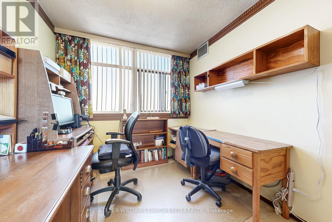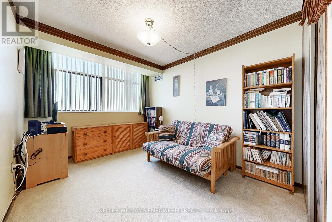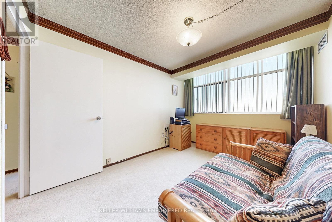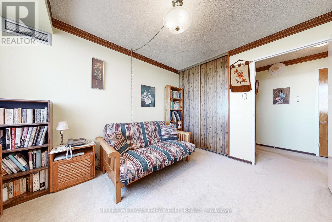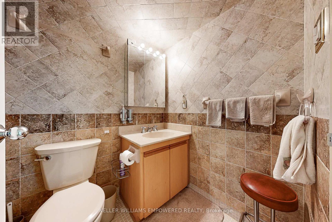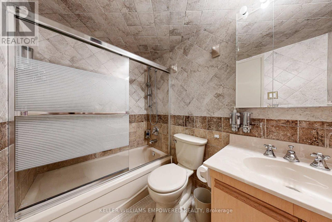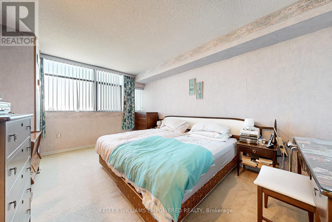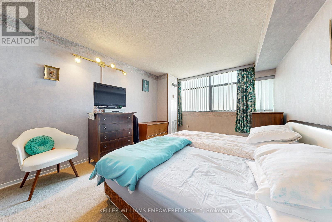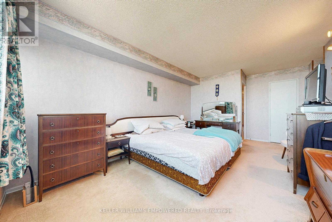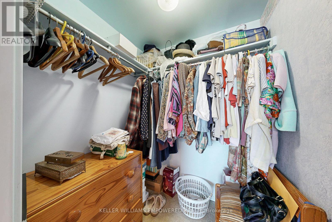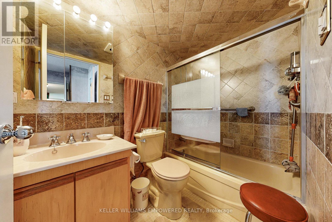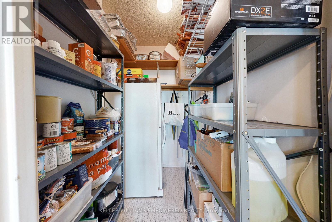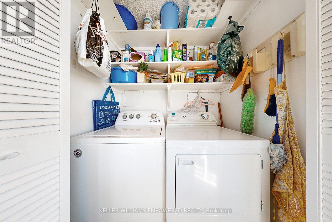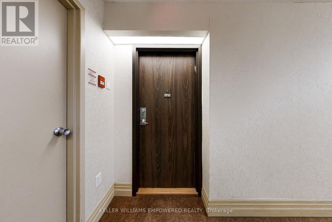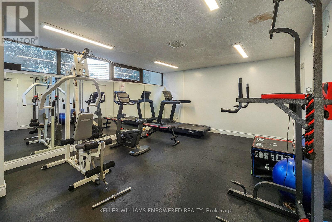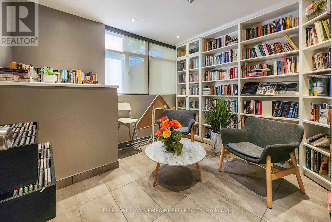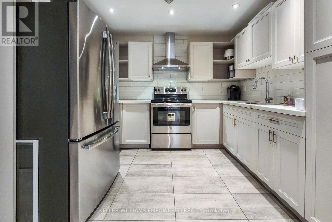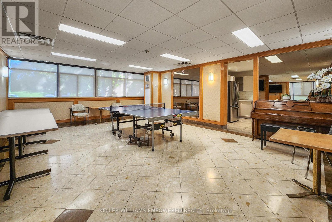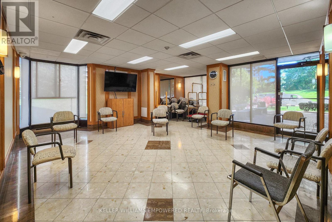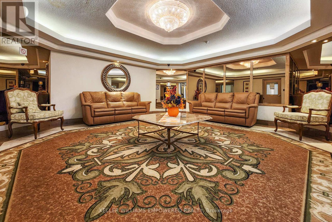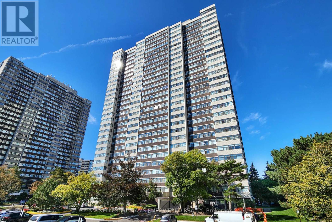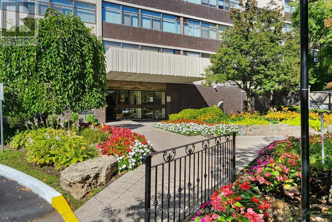2307 - 100 Antibes Drive Toronto, Ontario M2R 3N1
$569,999Maintenance, Insurance, Common Area Maintenance, Heat, Electricity, Water, Cable TV, Parking
$989.11 Monthly
Maintenance, Insurance, Common Area Maintenance, Heat, Electricity, Water, Cable TV, Parking
$989.11 MonthlyFirst time on market in over 30 years! Welcome to this well maintained corner unit at 100 Antibes Dr. This spacious 3 bedroom, 2 full baths unit features large rooms, a ton of storage and in-unit laundry. The den, which is separated from the living space with sliding doors, offers additional space for an office, TV room, play room or hobby room. Building amenities include Rec Room, Sauna, Gym. Steps To TTC, Walking Distance To Community Centre, Schools, Parks, Shopping And Places Of Worship. Maintenance fees include hydro/heat/water/ AC/ cable. (id:24801)
Property Details
| MLS® Number | C12413476 |
| Property Type | Single Family |
| Community Name | Westminster-Branson |
| Amenities Near By | Park, Place Of Worship, Public Transit |
| Community Features | Pets Not Allowed, Community Centre |
| Features | Elevator, In Suite Laundry |
| Parking Space Total | 1 |
| View Type | View |
Building
| Bathroom Total | 2 |
| Bedrooms Above Ground | 3 |
| Bedrooms Below Ground | 1 |
| Bedrooms Total | 4 |
| Appliances | Dishwasher, Freezer, Stove, Window Coverings, Refrigerator |
| Basement Type | None |
| Cooling Type | Central Air Conditioning |
| Exterior Finish | Concrete |
| Fireplace Present | Yes |
| Flooring Type | Laminate |
| Heating Fuel | Natural Gas |
| Heating Type | Forced Air |
| Size Interior | 1,200 - 1,399 Ft2 |
| Type | Apartment |
Parking
| Underground | |
| Garage |
Land
| Acreage | No |
| Land Amenities | Park, Place Of Worship, Public Transit |
Rooms
| Level | Type | Length | Width | Dimensions |
|---|---|---|---|---|
| Main Level | Dining Room | 4.66 m | 3.24 m | 4.66 m x 3.24 m |
| Main Level | Kitchen | 2.945 m | 4.2 m | 2.945 m x 4.2 m |
| Main Level | Living Room | 5.78 m | 3.35 m | 5.78 m x 3.35 m |
| Main Level | Den | 2.9 m | 2.42 m | 2.9 m x 2.42 m |
| Main Level | Bedroom 3 | 2.58 m | 3.5 m | 2.58 m x 3.5 m |
| Main Level | Bedroom 2 | 3.67 m | 2.8 m | 3.67 m x 2.8 m |
| Main Level | Primary Bedroom | 5.79 m | 3.35 m | 5.79 m x 3.35 m |
Contact Us
Contact us for more information
Brian Cowan
Salesperson
www.transitionwithease.ca/
11685 Yonge St Unit B-106
Richmond Hill, Ontario L4E 0K7
(905) 770-5766
www.kwempowered.com/


