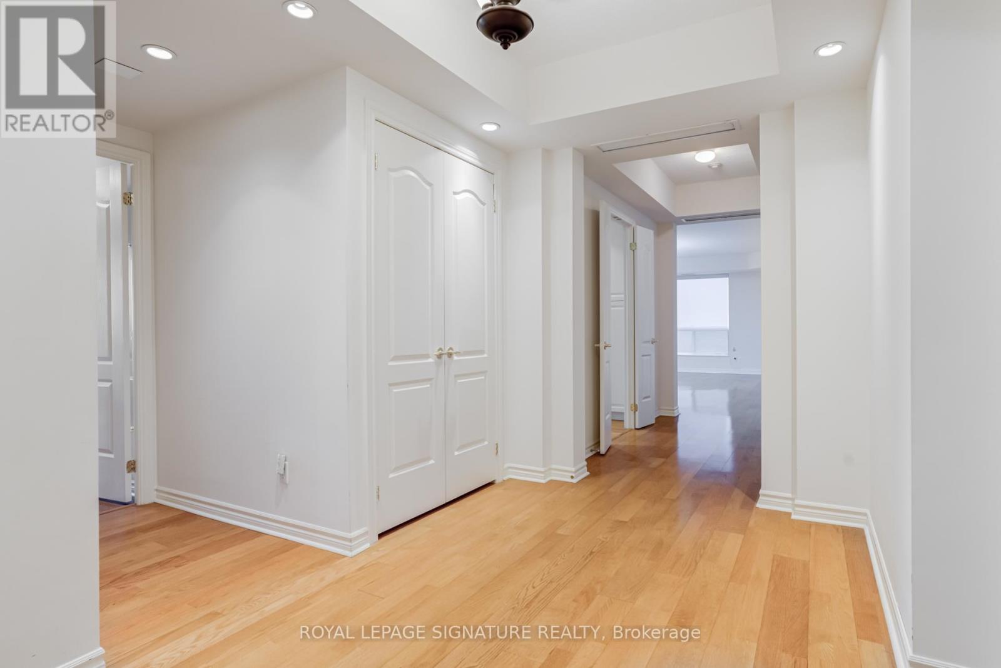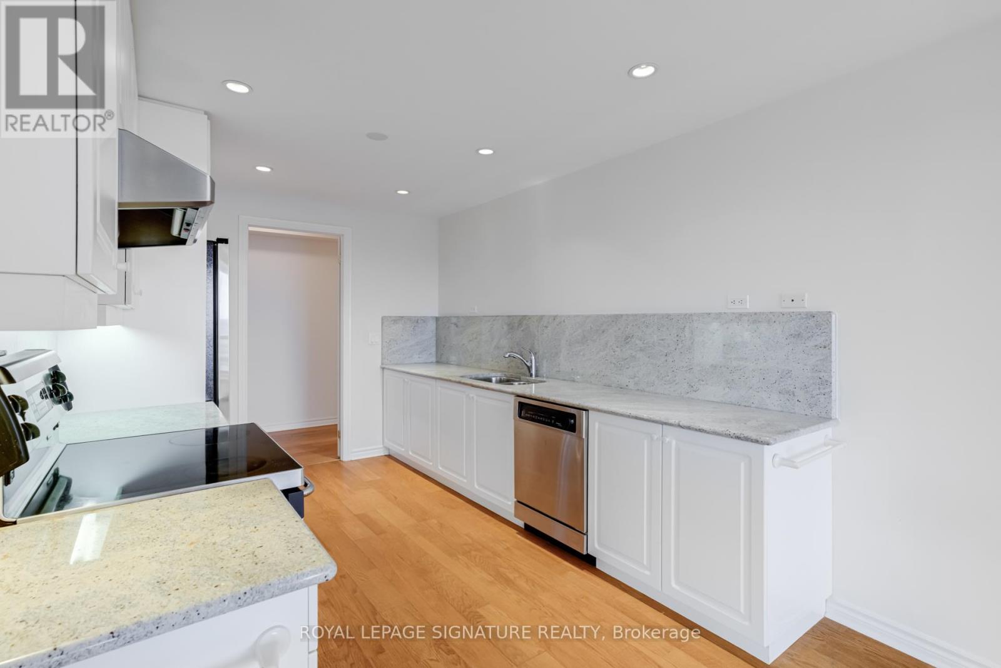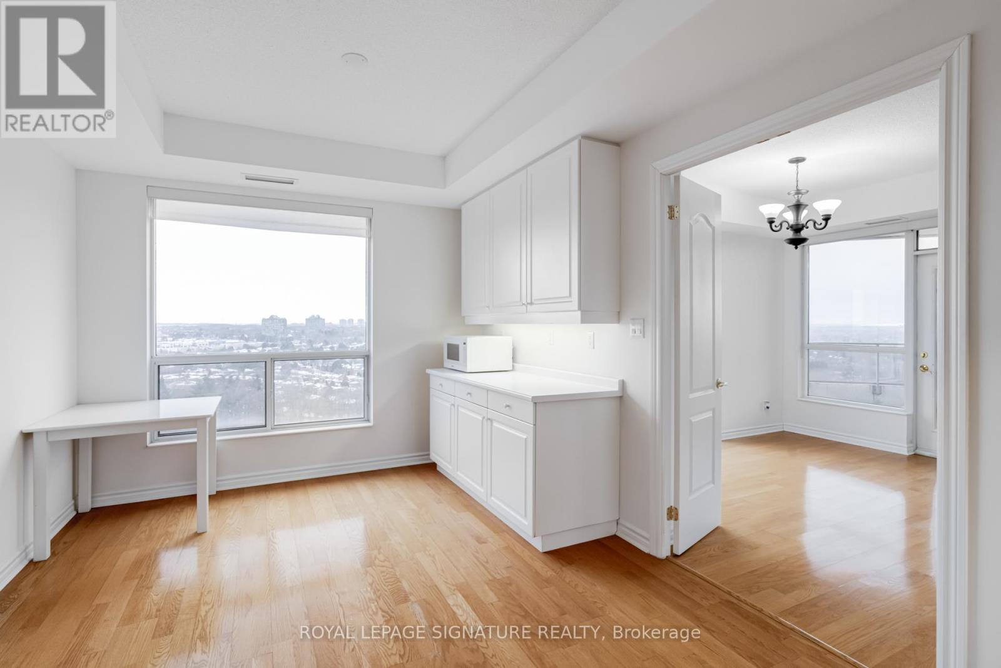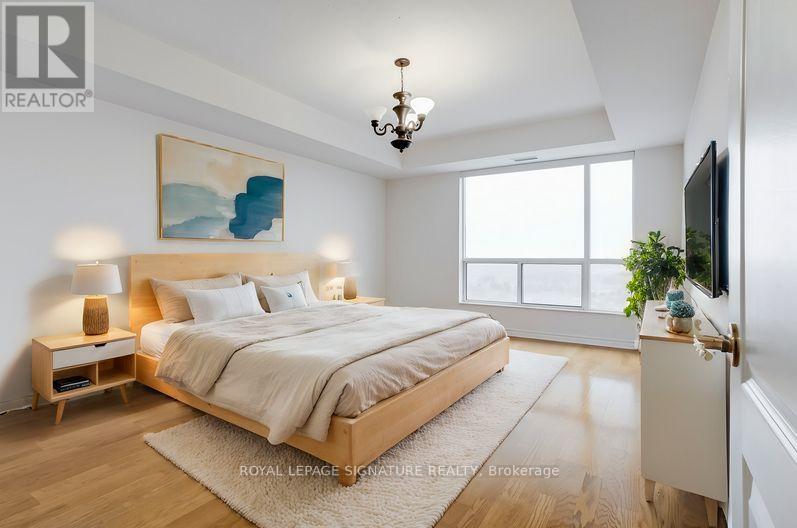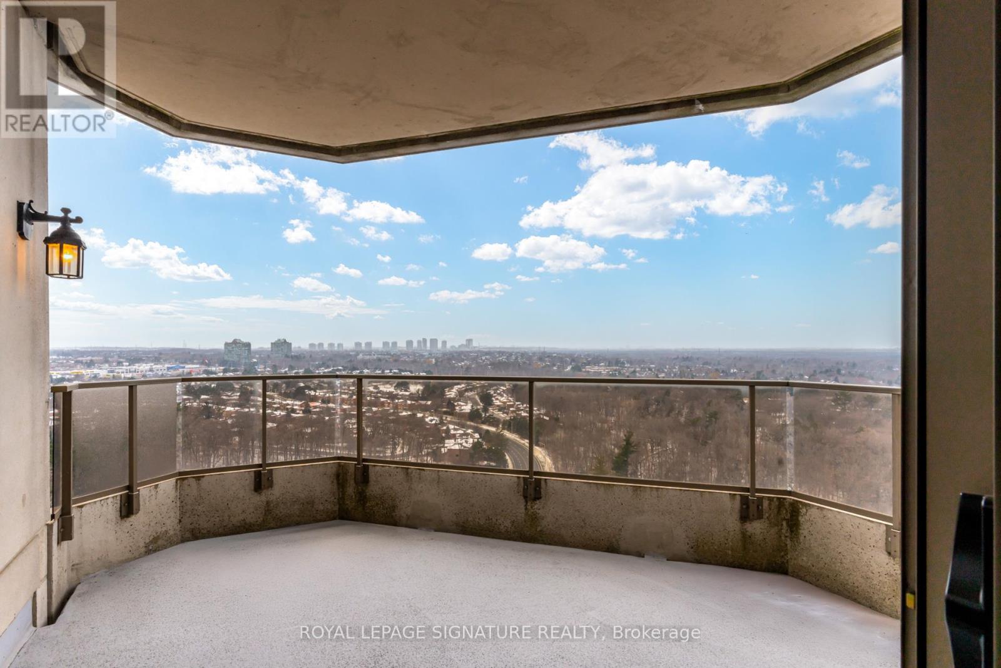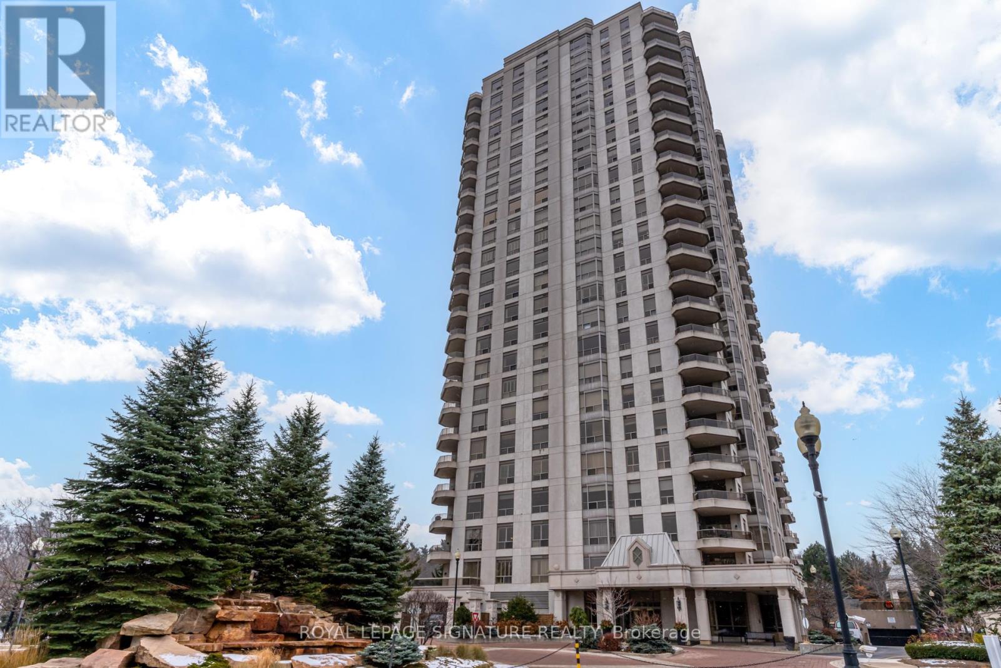2306 - 1900 The Collegeway Mississauga, Ontario L5L 5Y8
$1,349,999Maintenance, Water, Parking, Insurance, Common Area Maintenance, Cable TV, Heat
$1,845.73 Monthly
Maintenance, Water, Parking, Insurance, Common Area Maintenance, Cable TV, Heat
$1,845.73 MonthlyCan You Believe This? $500 per sq ft for an immense condo in a prestigious building in one of Mississauga's most desirable neighbourhoods! At almost 2,700 sq ft, this incredible 3-bedroom, 3-bathroom corner unit with breathtaking views of the city is a blank canvas with endless potential. The spacious, split floor plan features a generous, eat-in kitchen; grand, open-concept living and dining rooms; large bedrooms; 3 walk-in closets; and a bonus room with laundry area. Enjoy unforgettable sunsets on the walk-out terrace equipped with a gas BBQ hook-up, and the ease and convenience of side-by-side parking spots and an easily accessible storage locker. Residents of The Palace indulge in the world-class amenities that include an indoor pool and hot tub, a well-outfitted fitness room, The Terrace Room and The Club for entertaining guests and parties, an extensive library, hobby room, guest suites, a car wash, and 24-hour concierge service. Design your next chapter at 1900 The Collegeway! **EXTRAS** Located minutes from the Credit Valley Golf and Country Club, U of T Mississauga, Credit Valley Hospital, Costco, Erin Mill Town Centre and Sheridan Mall, with easy access to nearby trails and parks, schools, and restaurants. (id:24801)
Property Details
| MLS® Number | W11886230 |
| Property Type | Single Family |
| Community Name | Erin Mills |
| Amenities Near By | Hospital, Park, Public Transit |
| Community Features | Pet Restrictions |
| Features | Wheelchair Access, Carpet Free |
| Parking Space Total | 2 |
| View Type | View, City View |
Building
| Bathroom Total | 3 |
| Bedrooms Above Ground | 3 |
| Bedrooms Below Ground | 1 |
| Bedrooms Total | 4 |
| Amenities | Exercise Centre, Party Room, Visitor Parking, Car Wash, Storage - Locker, Security/concierge |
| Appliances | Dishwasher, Dryer, Microwave, Refrigerator, Stove, Washer, Window Coverings |
| Cooling Type | Central Air Conditioning |
| Exterior Finish | Concrete |
| Fire Protection | Smoke Detectors |
| Fireplace Present | Yes |
| Fireplace Type | Roughed In |
| Flooring Type | Laminate, Tile |
| Half Bath Total | 1 |
| Heating Fuel | Electric |
| Heating Type | Heat Pump |
| Size Interior | 2,500 - 2,749 Ft2 |
| Type | Apartment |
Parking
| Underground |
Land
| Acreage | No |
| Land Amenities | Hospital, Park, Public Transit |
Rooms
| Level | Type | Length | Width | Dimensions |
|---|---|---|---|---|
| Main Level | Kitchen | 5.69 m | 3.17 m | 5.69 m x 3.17 m |
| Main Level | Bathroom | 2.19 m | 2.47 m | 2.19 m x 2.47 m |
| Main Level | Eating Area | 2.18 m | 3.17 m | 2.18 m x 3.17 m |
| Main Level | Living Room | 6 m | 6.58 m | 6 m x 6.58 m |
| Main Level | Dining Room | 3.45 m | 3.78 m | 3.45 m x 3.78 m |
| Main Level | Primary Bedroom | 4.34 m | 6.83 m | 4.34 m x 6.83 m |
| Main Level | Bedroom 2 | 4.17 m | 5.61 m | 4.17 m x 5.61 m |
| Main Level | Bedroom 3 | 5.87 m | 4.04 m | 5.87 m x 4.04 m |
| Main Level | Bathroom | 1.25 m | 1.55 m | 1.25 m x 1.55 m |
| Main Level | Bathroom | 4.21 m | 2.99 m | 4.21 m x 2.99 m |
Contact Us
Contact us for more information
Sarah Stewart
Salesperson
www.sarahstewarthomes.com/
@sarahstewarthomes/
495 Wellington St W #100
Toronto, Ontario M5V 1G1
(416) 205-0355
(416) 205-0360



