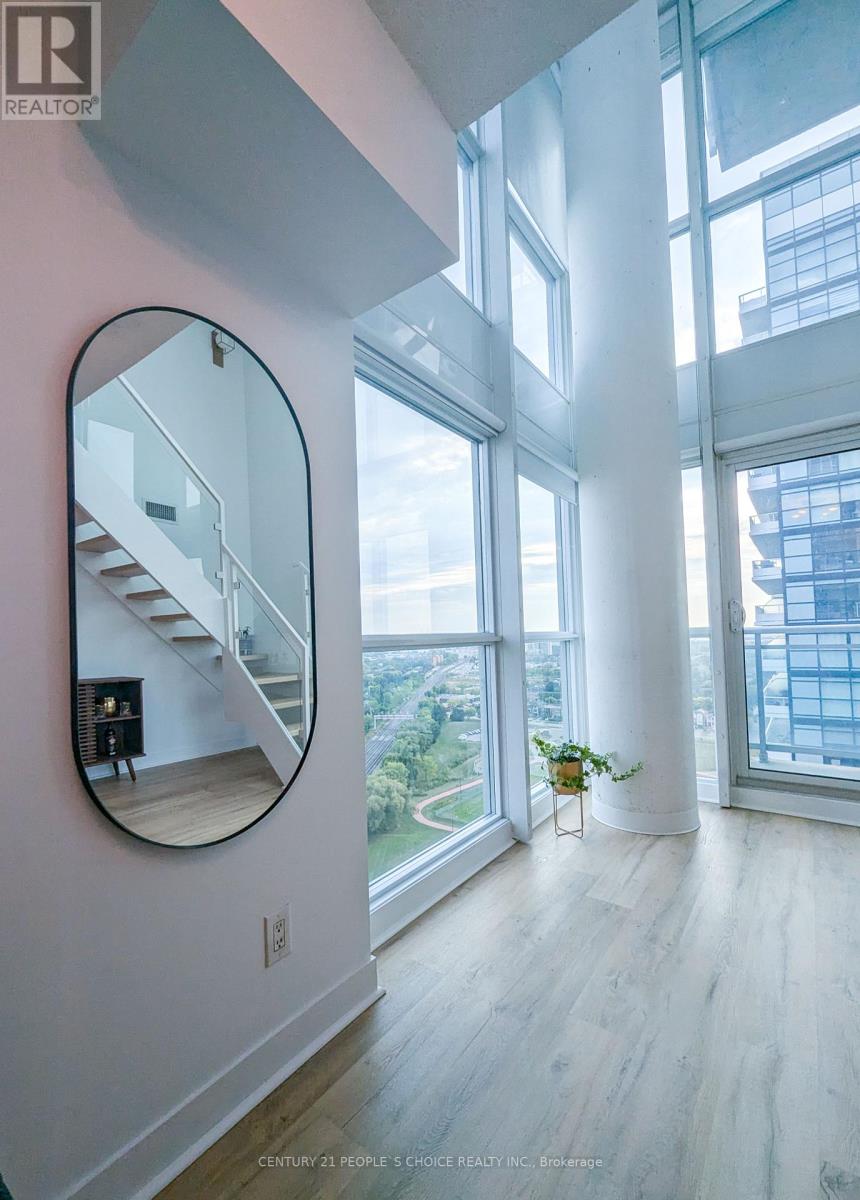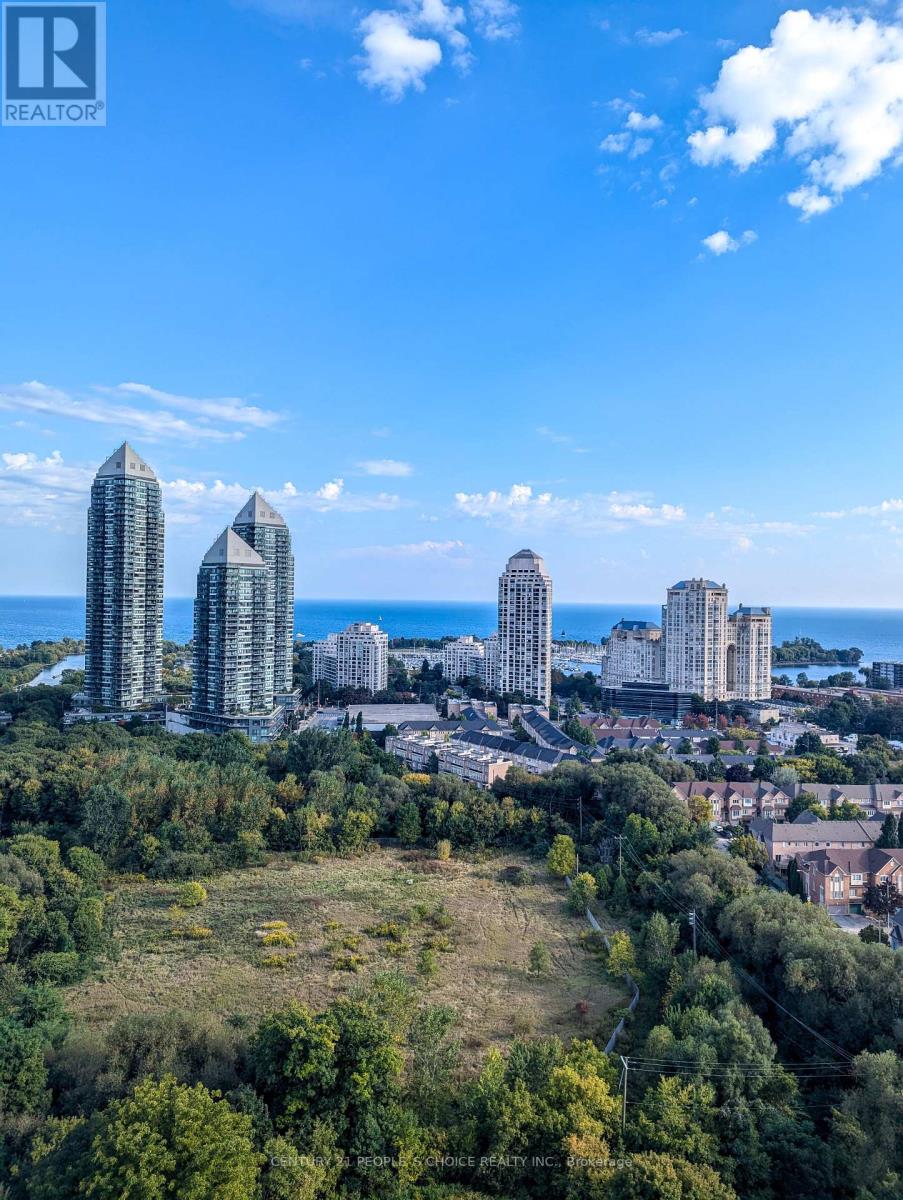2305 - 155 Legion Road N Toronto, Ontario M8Y 0A7
$888,000Maintenance, Heat, Water, Insurance, Parking, Common Area Maintenance
$1,143.83 Monthly
Maintenance, Heat, Water, Insurance, Parking, Common Area Maintenance
$1,143.83 MonthlyThis 2-storey corner unit loft offers stunning views of Lake Ontario. The unit offers a spacious open concept layout with 2 bedrooms, 1.5 bathrooms, ensuite laundry & a large balcony. This unit offers lots of natural light & floor to ceiling windows. Along with the unit, there is a storage locker as well as 2 side-by-side parking spots. This unit has been recently renovated from top to bottom. The upgrades include new lighting, floors, bathrooms and kitchen. The building offers great amenities & is pet-friendly! The building is in walking distance to Mimico GO, TTC, The Gardiner, shops & the lake Ontario. Whether you want to settle down or are looking for an investment property, this unit a must see! **** EXTRAS **** Stainless Steel Fridge, Stove, Dishwasher, Microwave, All light fixtures, All window coverings, Washer and Dryer. (id:24801)
Property Details
| MLS® Number | W9361944 |
| Property Type | Single Family |
| Community Name | Mimico |
| AmenitiesNearBy | Hospital, Park, Public Transit, Schools |
| CommunityFeatures | Pet Restrictions |
| Features | Balcony, Carpet Free, Guest Suite |
| ParkingSpaceTotal | 2 |
| PoolType | Outdoor Pool |
| Structure | Squash & Raquet Court |
| ViewType | View, Lake View, View Of Water |
Building
| BathroomTotal | 2 |
| BedroomsAboveGround | 2 |
| BedroomsTotal | 2 |
| Amenities | Party Room, Exercise Centre, Visitor Parking, Separate Heating Controls, Storage - Locker, Security/concierge |
| CoolingType | Central Air Conditioning, Ventilation System |
| ExteriorFinish | Concrete |
| FireProtection | Security Guard, Monitored Alarm, Smoke Detectors |
| FlooringType | Vinyl, Ceramic |
| FoundationType | Concrete |
| HalfBathTotal | 1 |
| HeatingFuel | Natural Gas |
| HeatingType | Forced Air |
| StoriesTotal | 2 |
| SizeInterior | 999.992 - 1198.9898 Sqft |
| Type | Apartment |
Parking
| Underground |
Land
| Acreage | No |
| LandAmenities | Hospital, Park, Public Transit, Schools |
Rooms
| Level | Type | Length | Width | Dimensions |
|---|---|---|---|---|
| Second Level | Primary Bedroom | 3.658 m | 3.353 m | 3.658 m x 3.353 m |
| Second Level | Bedroom 2 | 3.719 m | 2.682 m | 3.719 m x 2.682 m |
| Second Level | Bathroom | 3.658 m | 1.646 m | 3.658 m x 1.646 m |
| Main Level | Family Room | 3.05 m | 3.05 m | 3.05 m x 3.05 m |
| Main Level | Kitchen | 4.572 m | 2.434 m | 4.572 m x 2.434 m |
| Main Level | Dining Room | 3.505 m | 3.658 m | 3.505 m x 3.658 m |
https://www.realtor.ca/real-estate/27451493/2305-155-legion-road-n-toronto-mimico-mimico
Interested?
Contact us for more information
Golan Joseph
Salesperson
1780 Albion Road Unit 2 & 3
Toronto, Ontario M9V 1C1



























