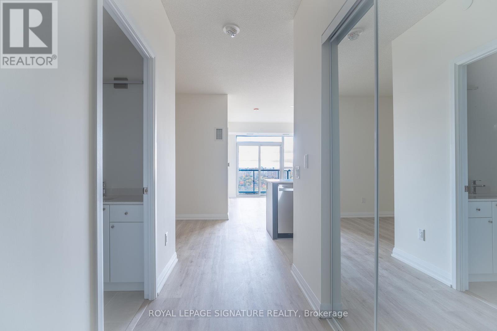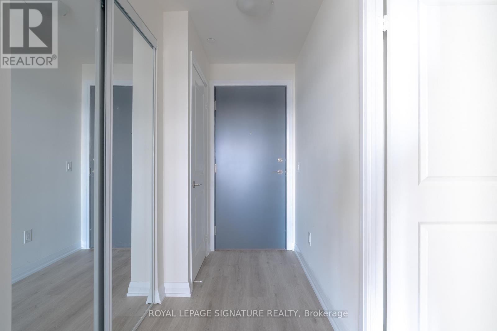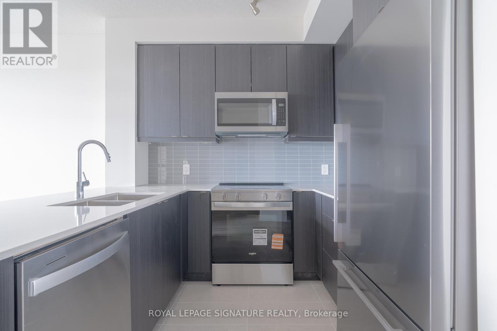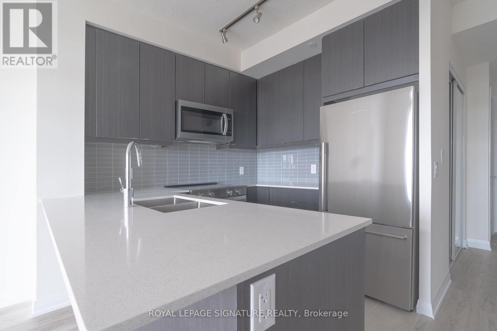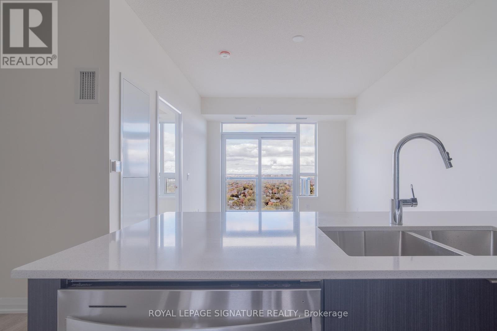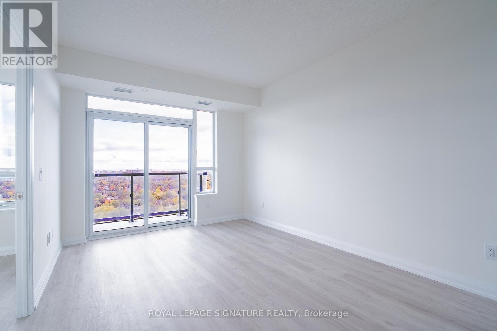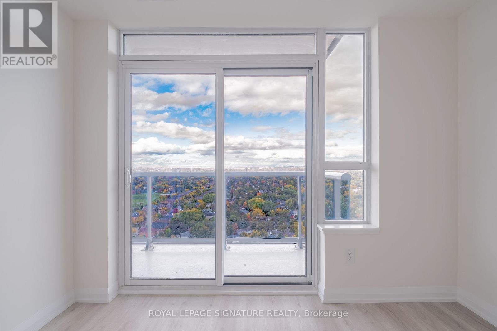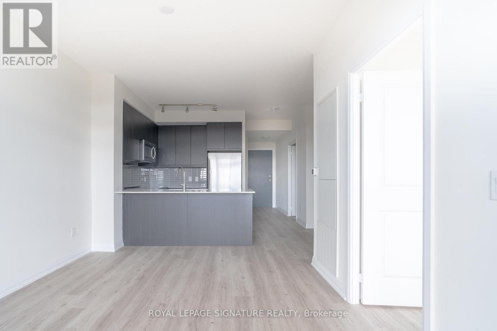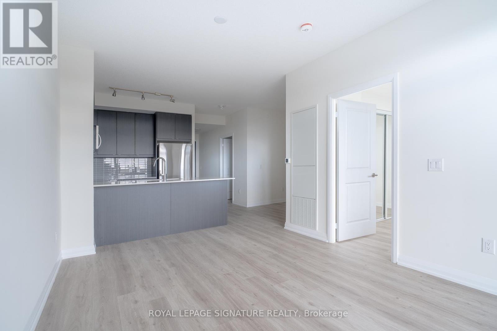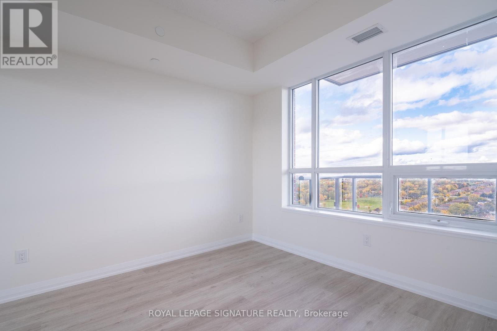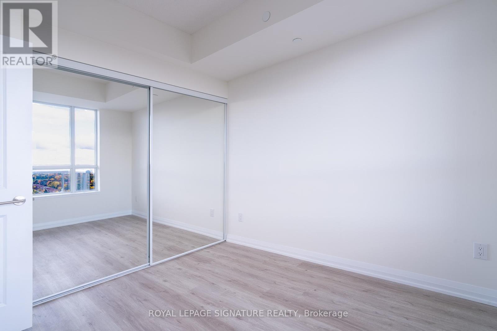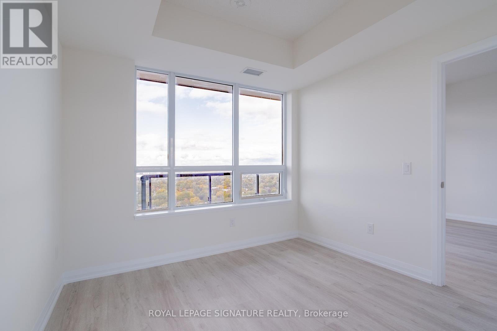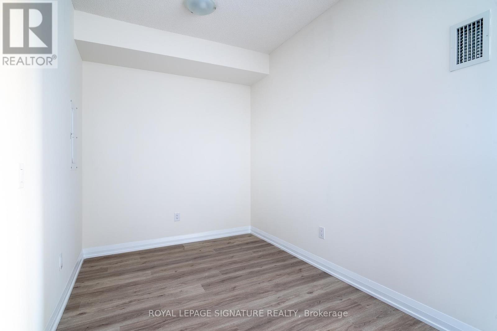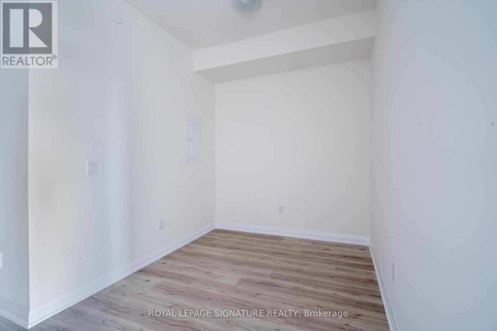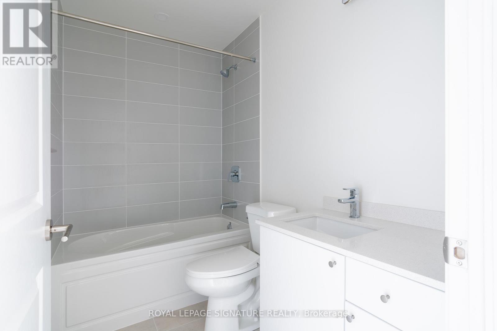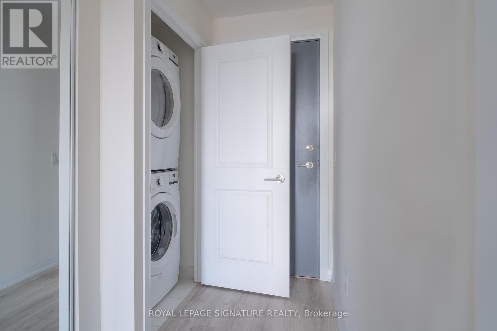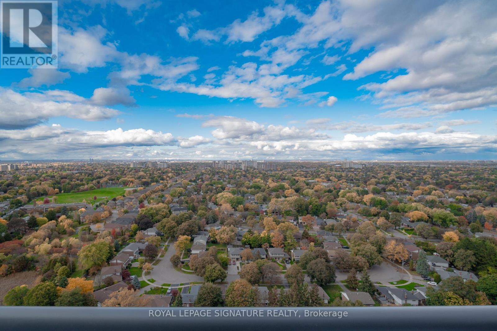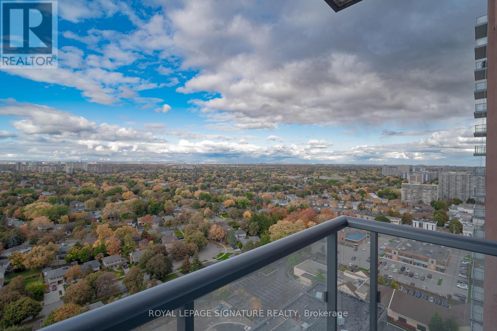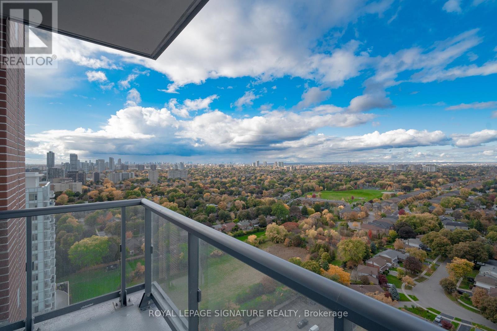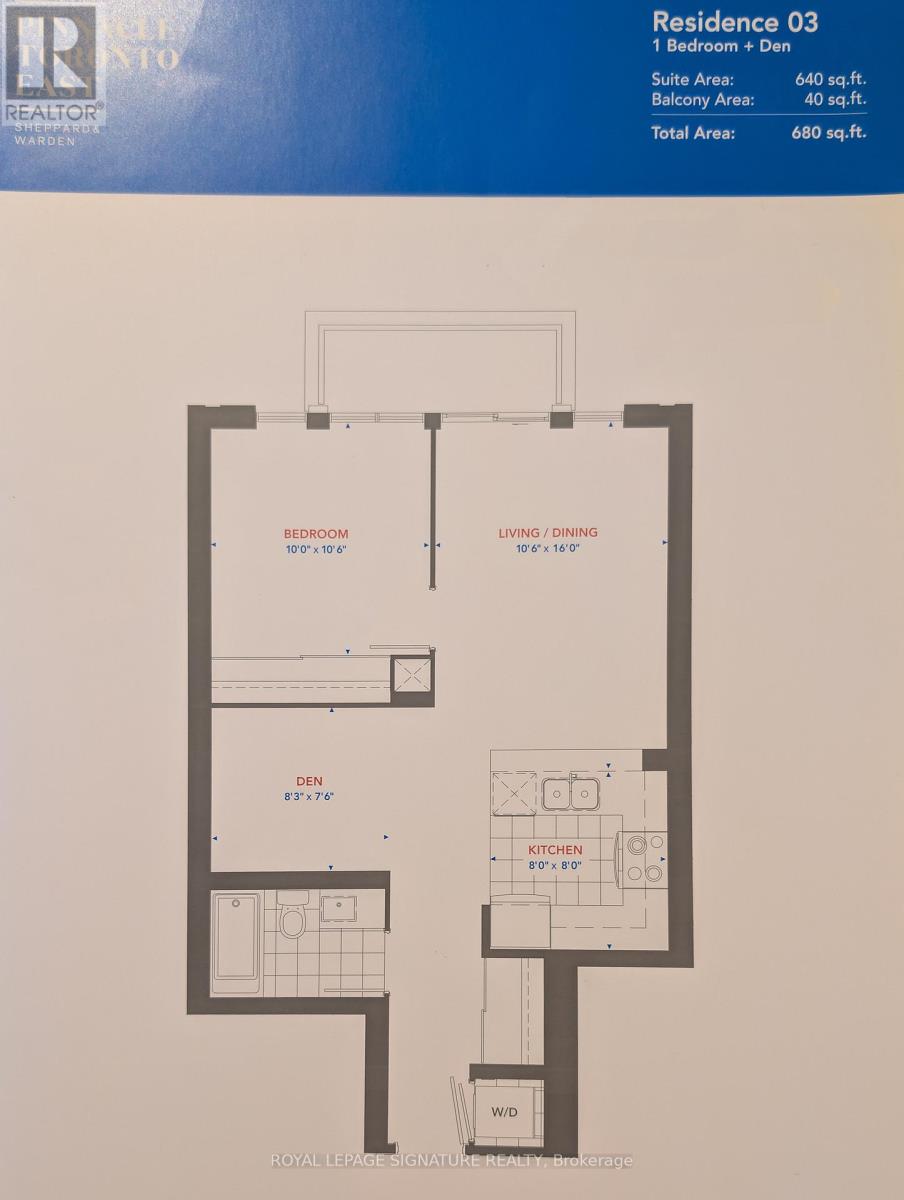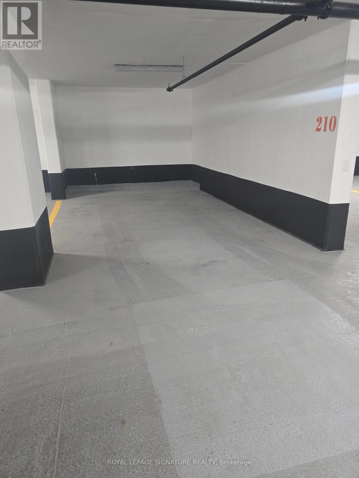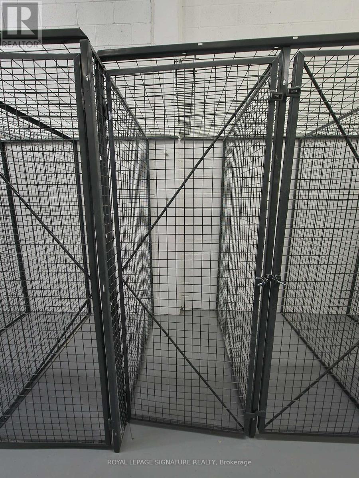2303 - 3260 Sheppard Avenue E Toronto, Ontario M1T 3K3
$2,200 Monthly
Welcome to Suite 2303 at Pinnacle Toronto East, located at Sheppard Ave E. & Warden Ave - a brand new, never-lived-in residence that perfectly blends everyday comfort and convenience.This well laid out 1+1 bed, 1 bath suite features an open-concept layout with large windows, flooding the space with natural light while overlooking beautiful treetops and greenery. The sleek modern kitchen has stainless steel appliances, quartz countertops, and well functioning and practical cabinetry, ideal for cooking and entertaining.The primary bedroom offers a large closet space, while the versatile den makes a perfect home office, guest room, or creative nook. A modern 4-piece bathroom, in-suite laundry add to the appeal in addition to all utilities and high speed internet being included as well.Enjoy the convenience of one parking space and a locker, along with exceptional building amenities including a fitness centre, outdoor pool, yoga studio, kid's play area, party room, rooftop terrace, and 24-hour concierge.Ideally situated close to Highway 401, TTC, GO Transit, Fairview Mall, restaurants, parks, and schools, this location offers the best of urban living with suburban ease. (id:24801)
Property Details
| MLS® Number | E12485657 |
| Property Type | Single Family |
| Community Name | Tam O'Shanter-Sullivan |
| Amenities Near By | Hospital, Park, Place Of Worship, Public Transit |
| Communication Type | High Speed Internet |
| Community Features | Pets Allowed With Restrictions, Community Centre |
| Features | Balcony, Carpet Free |
| Parking Space Total | 1 |
| Pool Type | Outdoor Pool |
| View Type | View |
Building
| Bathroom Total | 1 |
| Bedrooms Above Ground | 1 |
| Bedrooms Below Ground | 1 |
| Bedrooms Total | 2 |
| Age | New Building |
| Amenities | Security/concierge, Exercise Centre, Party Room, Visitor Parking, Storage - Locker |
| Basement Type | None |
| Cooling Type | Central Air Conditioning |
| Exterior Finish | Concrete, Brick |
| Flooring Type | Tile, Laminate |
| Heating Fuel | Natural Gas |
| Heating Type | Forced Air |
| Size Interior | 600 - 699 Ft2 |
| Type | Apartment |
Parking
| Underground | |
| Garage |
Land
| Acreage | No |
| Land Amenities | Hospital, Park, Place Of Worship, Public Transit |
Rooms
| Level | Type | Length | Width | Dimensions |
|---|---|---|---|---|
| Flat | Kitchen | 2.44 m | 2.44 m | 2.44 m x 2.44 m |
| Flat | Living Room | 4.88 m | 3.23 m | 4.88 m x 3.23 m |
| Flat | Dining Room | 4.88 m | 3.23 m | 4.88 m x 3.23 m |
| Flat | Primary Bedroom | 3.23 m | 3.05 m | 3.23 m x 3.05 m |
| Flat | Den | 2.53 m | 2.32 m | 2.53 m x 2.32 m |
Contact Us
Contact us for more information
Arif Nasser
Broker
(416) 817-6337
arifnasser.com/
arifnasser107/
495 Wellington St W #100
Toronto, Ontario M5V 1G1
(416) 205-0355
(416) 205-0360


