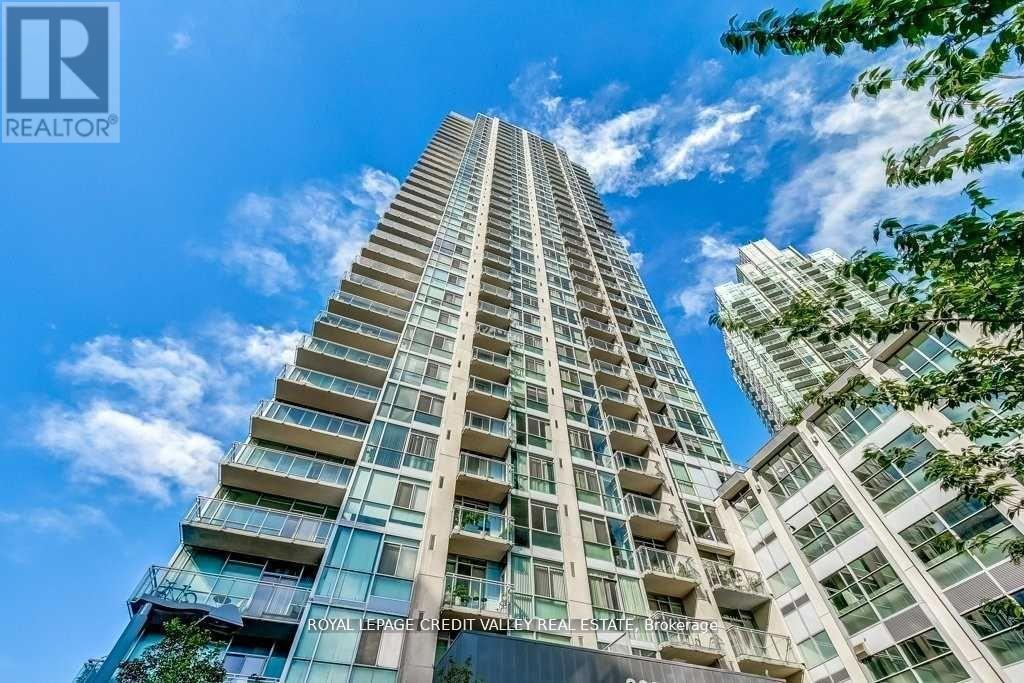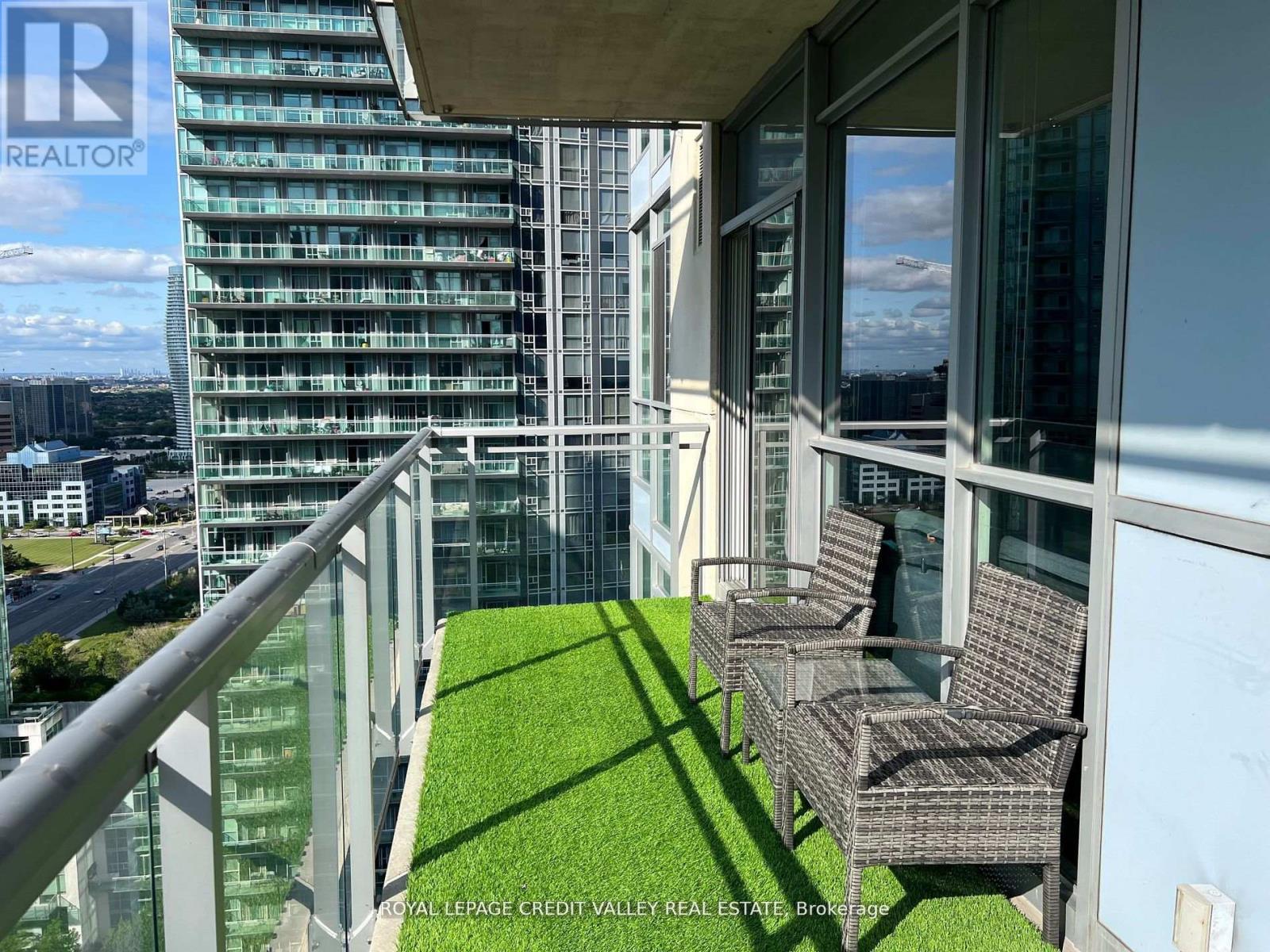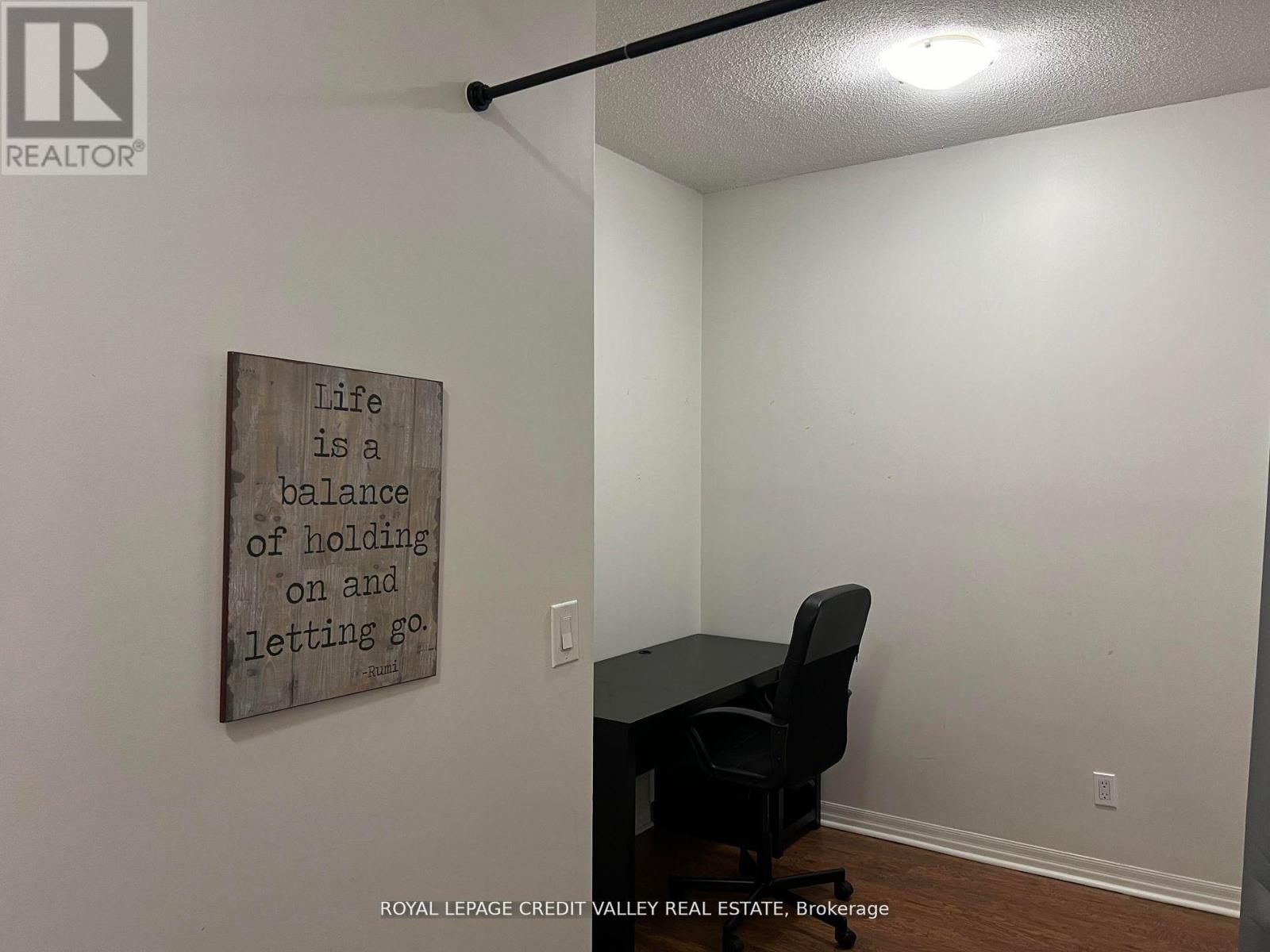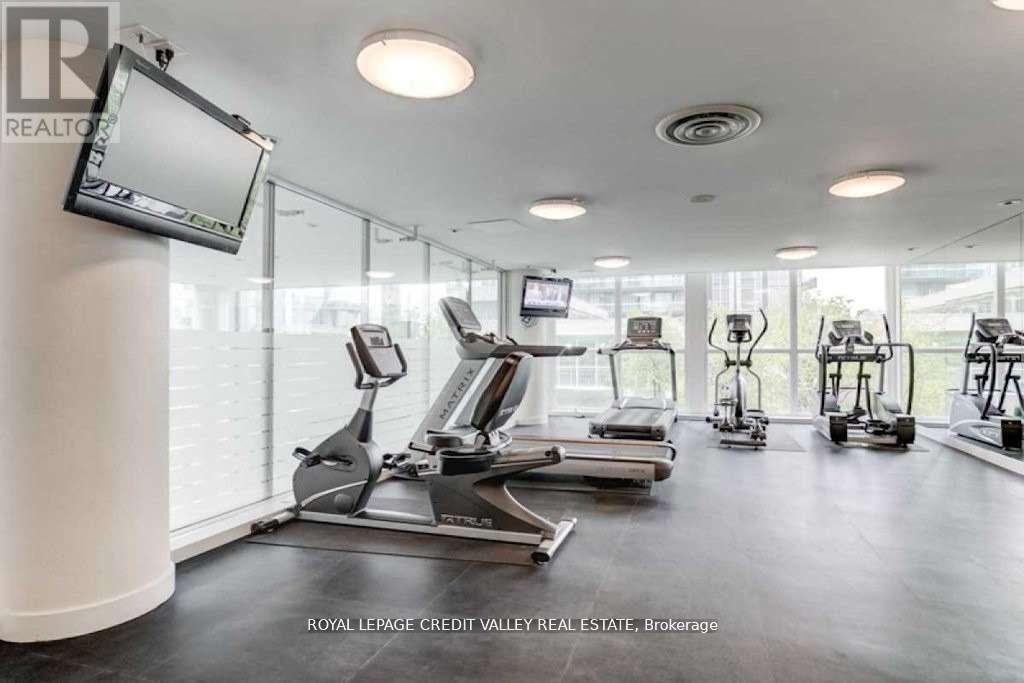2303 - 225 Webb Drive Mississauga, Ontario L5B 4P2
$2,450 Monthly
Located In The Heart Of Mississauga this one plus den fully furnished unit offers space, convenience and location. Floor To Ceiling Windows W/Walkouts From L.R. & B.R. To Balcony. Large balcony offering uninterrupted views. Enjoy fireworks display at Celebration Square from the comfort of your Living room and balcony. Walking Distance To Celebration Square and Square One Mall, Restaurants, Parks. Minutes to Public Transit and main arteries like 403/401.24 hrs security and concierge offering full amenities. (id:24801)
Property Details
| MLS® Number | W11942363 |
| Property Type | Single Family |
| Community Name | City Centre |
| Amenities Near By | Park, Public Transit, Schools |
| Community Features | Pet Restrictions, Community Centre |
| Features | Balcony, Carpet Free, In Suite Laundry |
| Parking Space Total | 1 |
| View Type | City View |
Building
| Bathroom Total | 1 |
| Bedrooms Above Ground | 1 |
| Bedrooms Below Ground | 1 |
| Bedrooms Total | 2 |
| Amenities | Security/concierge, Exercise Centre, Visitor Parking |
| Appliances | Dishwasher, Microwave, Range, Refrigerator, Stove |
| Cooling Type | Central Air Conditioning |
| Exterior Finish | Concrete |
| Flooring Type | Hardwood |
| Heating Fuel | Natural Gas |
| Heating Type | Forced Air |
| Size Interior | 600 - 699 Ft2 |
| Type | Apartment |
Parking
| Underground |
Land
| Acreage | No |
| Land Amenities | Park, Public Transit, Schools |
Rooms
| Level | Type | Length | Width | Dimensions |
|---|---|---|---|---|
| Main Level | Living Room | 3.54 m | 3.5 m | 3.54 m x 3.5 m |
| Main Level | Dining Room | 3.54 m | 3.5 m | 3.54 m x 3.5 m |
| Main Level | Kitchen | 4.57 m | 2.44 m | 4.57 m x 2.44 m |
| Main Level | Primary Bedroom | 3.05 m | 2.8 m | 3.05 m x 2.8 m |
| Main Level | Den | 2.62 m | 2.44 m | 2.62 m x 2.44 m |
https://www.realtor.ca/real-estate/27846464/2303-225-webb-drive-mississauga-city-centre-city-centre
Contact Us
Contact us for more information
Ruchi Sharma
Salesperson
(905) 793-5000
(905) 793-5020
www.royallepagebrampton.com/






































