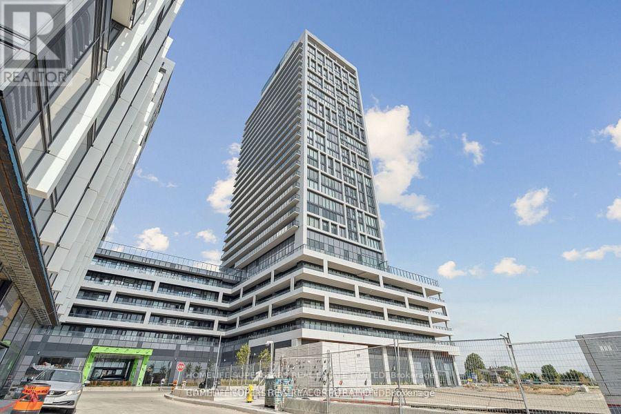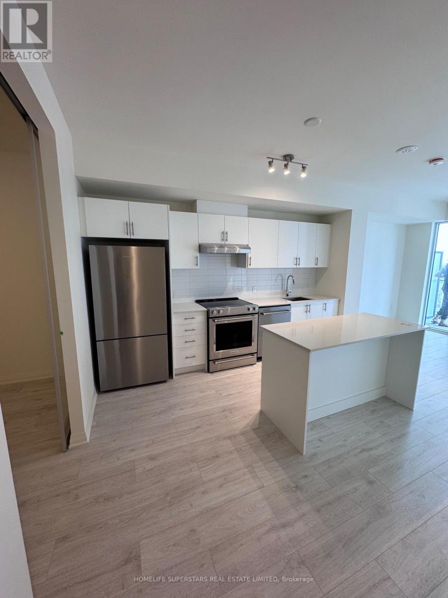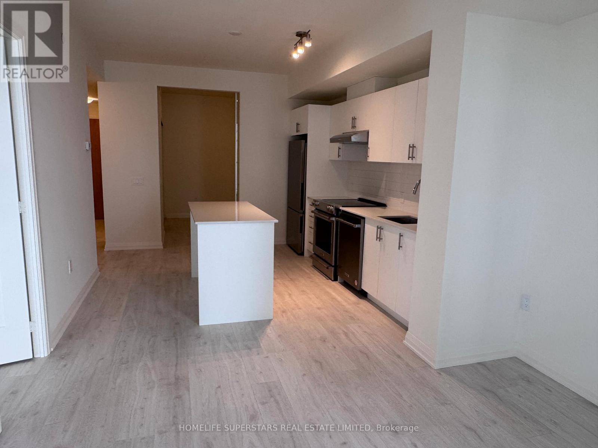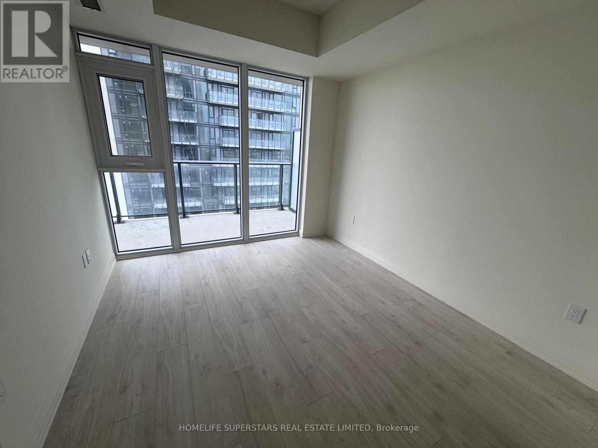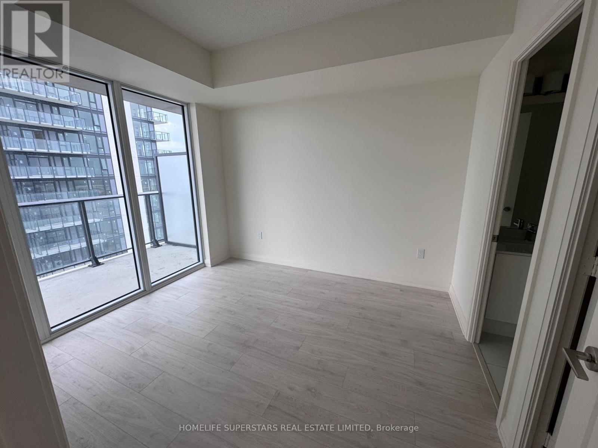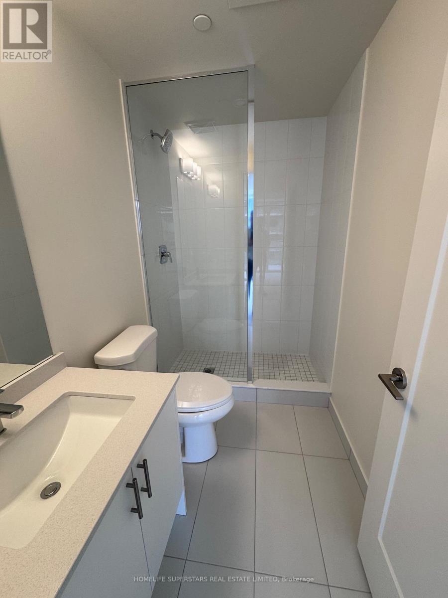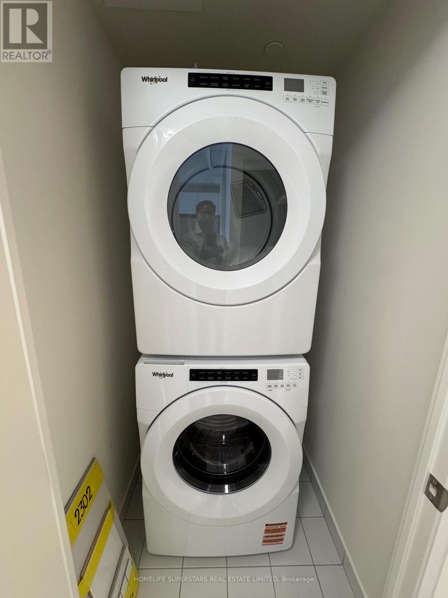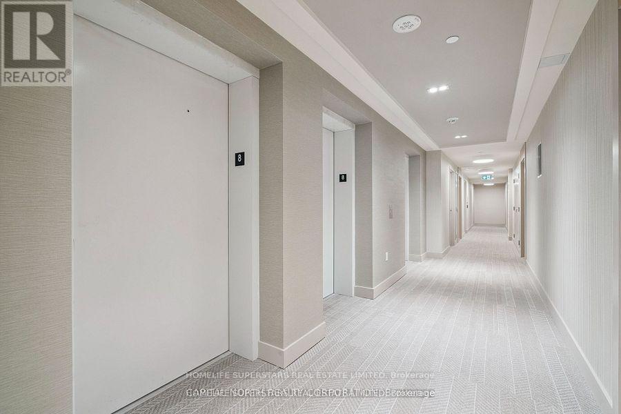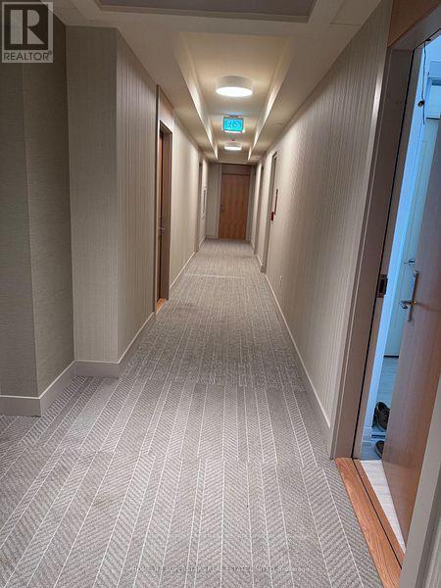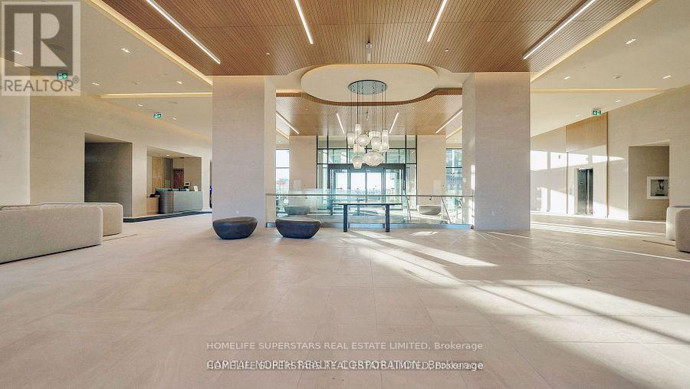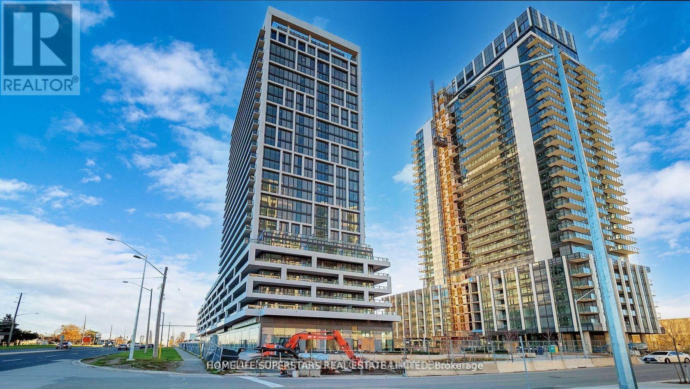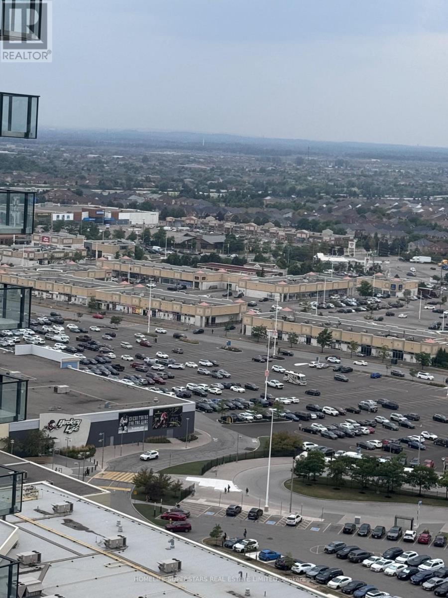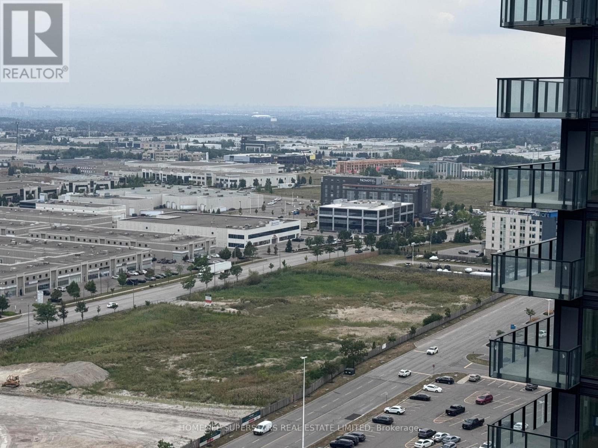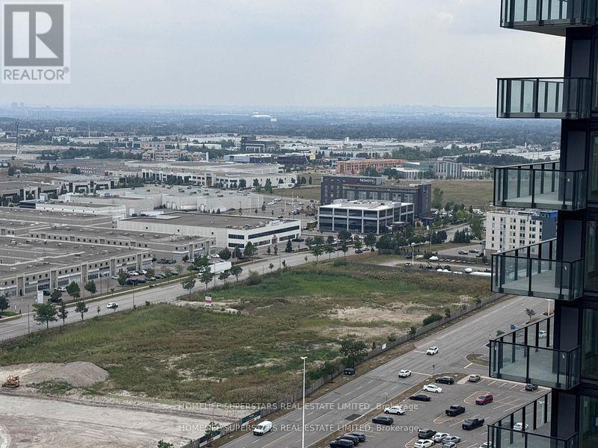2302 - 8960 Jane Street Vaughan, Ontario L4K 0N9
$2,650 Monthly
Welcome to Charisma Condo- South Tower - Built By Greenpark. Fantastic 2 Bedroom/2 Bathroom Unit With Large Balcony. Great South West View. Large Kitchen With Centre Island And Quartz Counters. Laundry Room. Located In An Established Neighbourhood With Several Amenities At Your Doorstop. Several Main Floor Amenities; Wifi Lounge, Pet Grooming Room, Theatre Room, Game Room, Family Dining Room, Billiards Room, Bocce Courts & Lounge. Take Your Fitness Journey To The 7th Floor Outdoor Pool & Wellness Centre Featuring Fitness Club And Yoga Studio. (id:24801)
Property Details
| MLS® Number | N12503120 |
| Property Type | Single Family |
| Community Name | Concord |
| Community Features | Pets Allowed With Restrictions |
| Features | Balcony, Carpet Free |
| Parking Space Total | 1 |
Building
| Bathroom Total | 2 |
| Bedrooms Above Ground | 2 |
| Bedrooms Total | 2 |
| Amenities | Security/concierge |
| Appliances | Dishwasher, Dryer, Stove, Washer, Refrigerator |
| Basement Type | None |
| Cooling Type | Central Air Conditioning |
| Exterior Finish | Brick, Concrete |
| Flooring Type | Laminate |
| Foundation Type | Unknown |
| Heating Fuel | Natural Gas |
| Heating Type | Forced Air |
| Size Interior | 700 - 799 Ft2 |
| Type | Apartment |
Parking
| No Garage |
Land
| Acreage | No |
Rooms
| Level | Type | Length | Width | Dimensions |
|---|---|---|---|---|
| Flat | Primary Bedroom | 3.35 m | 3.05 m | 3.35 m x 3.05 m |
| Flat | Bedroom 2 | 3.05 m | 2.9 m | 3.05 m x 2.9 m |
| Main Level | Living Room | 6.63 m | 3.4 m | 6.63 m x 3.4 m |
| Main Level | Kitchen | 6.63 m | 3.4 m | 6.63 m x 3.4 m |
https://www.realtor.ca/real-estate/29060416/2302-8960-jane-street-vaughan-concord-concord
Contact Us
Contact us for more information
Amrik Singh Ghuman
Salesperson
(416) 875-0602
102-23 Westmore Drive
Toronto, Ontario M9V 3Y7
(416) 740-4000
(416) 740-8314


