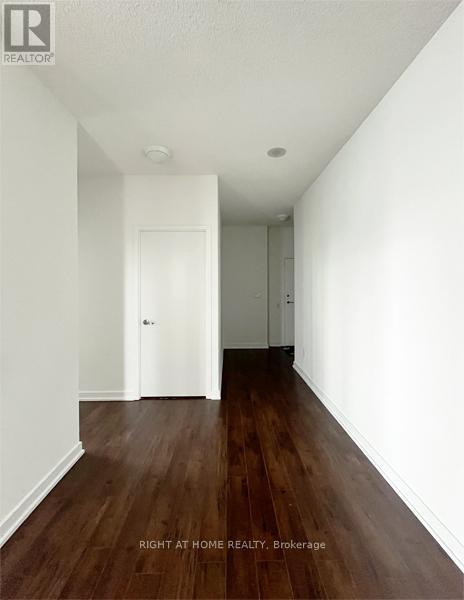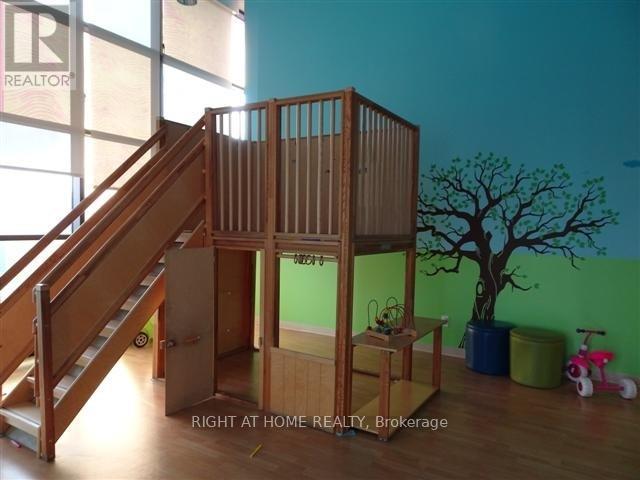2302 - 29 Singer Court Toronto, Ontario M2K 0B3
$789,000Maintenance, Heat, Water, Common Area Maintenance, Parking, Insurance
$867.04 Monthly
Maintenance, Heat, Water, Common Area Maintenance, Parking, Insurance
$867.04 MonthlyDiscovery At Concord City Place 9' Ceiling W/ Unobstructed View. Bright & Functional OpenConcept Design. Upgraded Modern Kitchen W/ Granite Counter. Perfect Layout, Large Wrap AroundBalcony, 1 Parking & 1 Locker Inc,Close To 401/Go Train & All Amenities. Excellent BuildingFacilities. Walking Distance To Subway, Free Shuttle To Subway, Close To Go Train, Ttc,Bayview Village, 401. Clubhouse Facilities. Well-Equipped Gym: With Yoga Room, Indoor Pool,Basketball Court, Guest Room, Party Room, Dining Courtyard W/BBQ. Move-In Ready. **** EXTRAS **** Stainless Stain (Fridge, Stove, Dishwasher, Range Hood), Washer And Dryer (One Unit) All Elfs & Window Coverings (id:24801)
Property Details
| MLS® Number | C10416940 |
| Property Type | Single Family |
| Community Name | Bayview Village |
| CommunityFeatures | Pet Restrictions |
| Features | Balcony |
| ParkingSpaceTotal | 1 |
Building
| BathroomTotal | 2 |
| BedroomsAboveGround | 2 |
| BedroomsBelowGround | 1 |
| BedroomsTotal | 3 |
| Amenities | Storage - Locker |
| CoolingType | Central Air Conditioning |
| ExteriorFinish | Concrete |
| FlooringType | Laminate |
| HeatingFuel | Natural Gas |
| HeatingType | Forced Air |
| SizeInterior | 899.9921 - 998.9921 Sqft |
| Type | Apartment |
Parking
| Underground |
Land
| Acreage | No |
Rooms
| Level | Type | Length | Width | Dimensions |
|---|---|---|---|---|
| Flat | Living Room | 16.08 m | 10.83 m | 16.08 m x 10.83 m |
| Flat | Dining Room | 16.08 m | 10.83 m | 16.08 m x 10.83 m |
| Flat | Kitchen | 16.08 m | 7.32 m | 16.08 m x 7.32 m |
| Flat | Primary Bedroom | 14.27 m | 12.63 m | 14.27 m x 12.63 m |
| Flat | Bedroom 2 | 12.14 m | 9.74 m | 12.14 m x 9.74 m |
| Flat | Den | 8.86 m | 6.89 m | 8.86 m x 6.89 m |
Interested?
Contact us for more information
Winnie Cheung
Salesperson
1550 16th Avenue Bldg B Unit 3 & 4
Richmond Hill, Ontario L4B 3K9



























