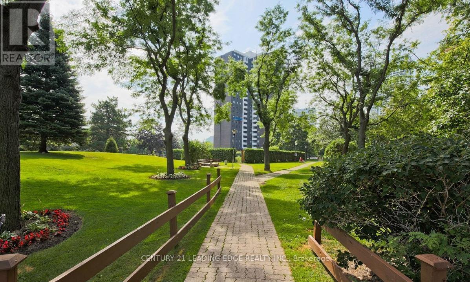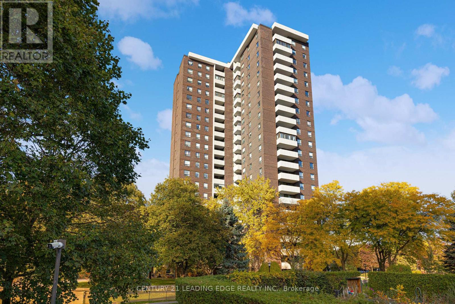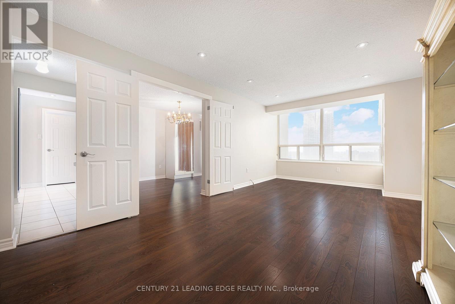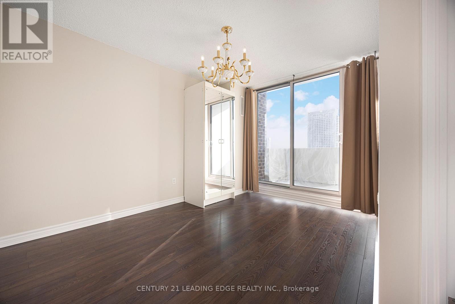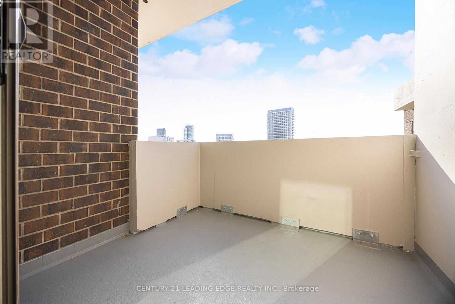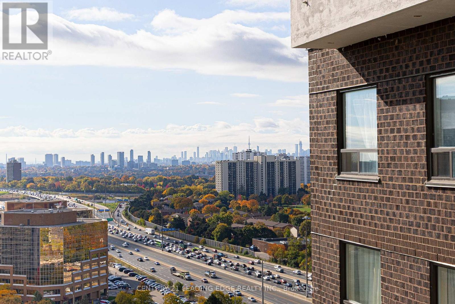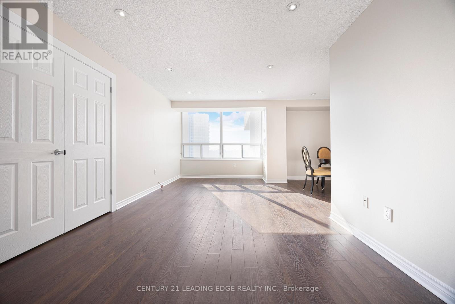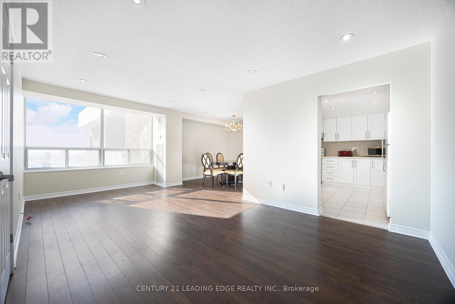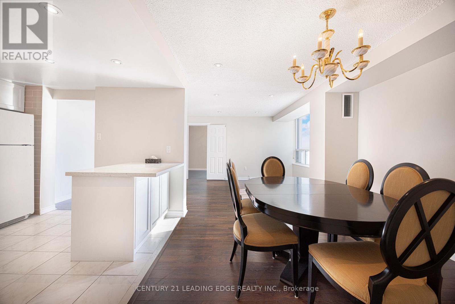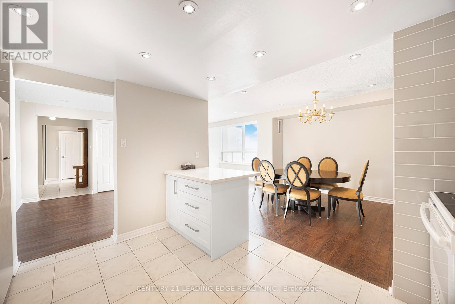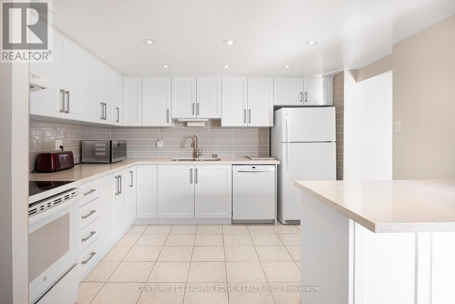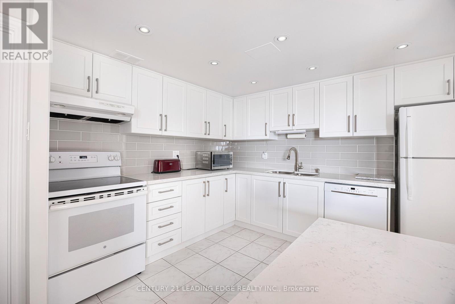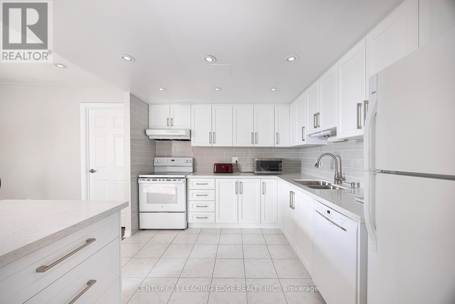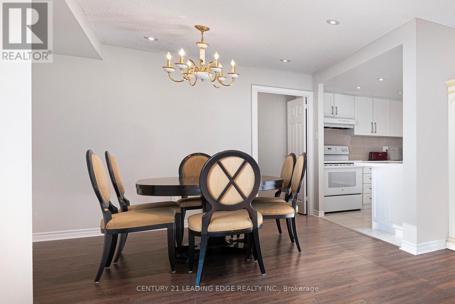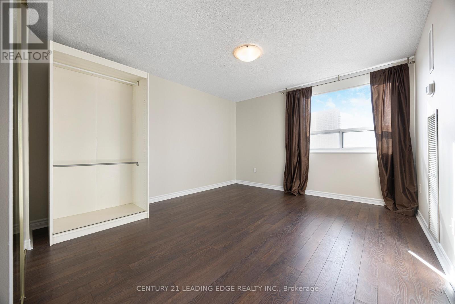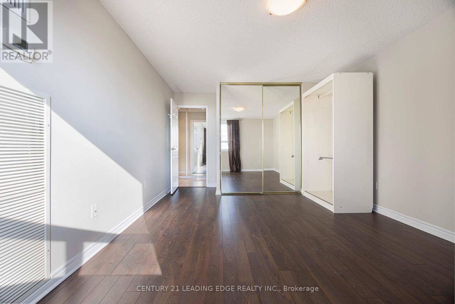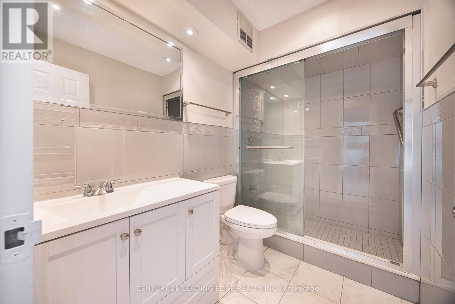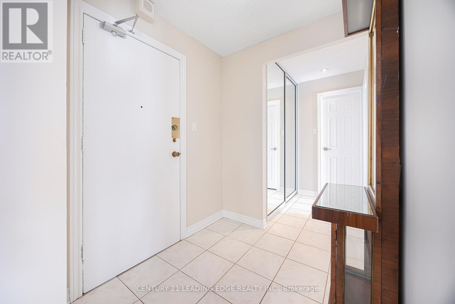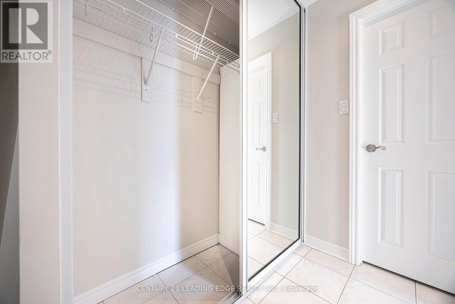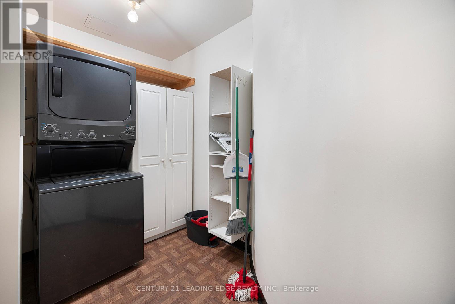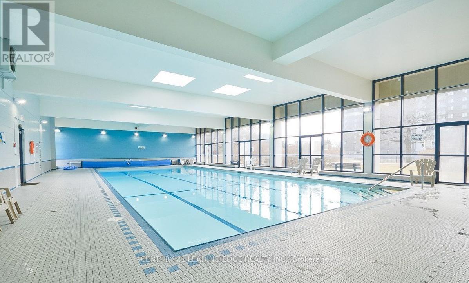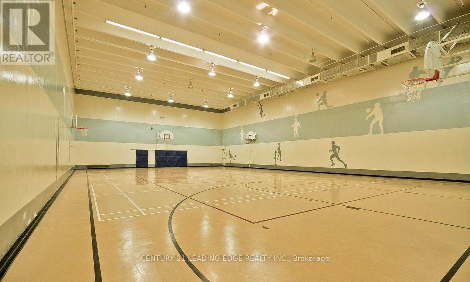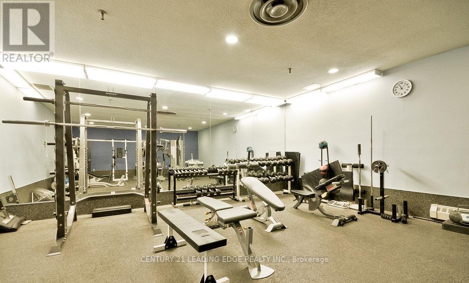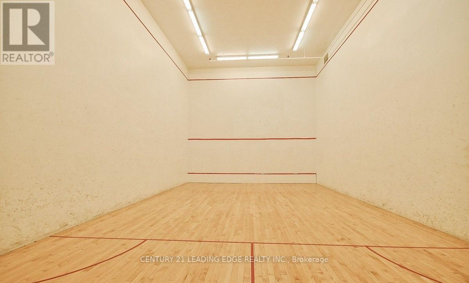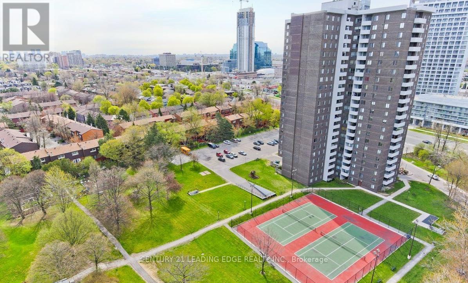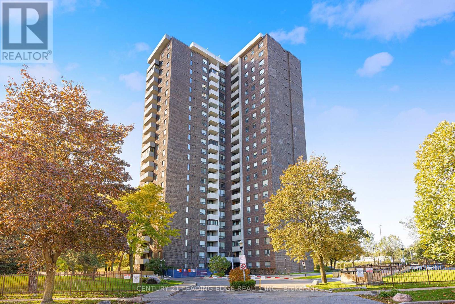2302 - 10 Muirhead Road Toronto, Ontario M2J 4P9
$2,700 Monthly
Welcome to Penthouse Unit 2302 at Crossroads Condo, A Gated Community Located in Toronto's Vibrant East-End, Right On Sheppard TTC/Subway Line & Hwy 401/404/DVP! Introducing A Spacious 2 Bedroom, 850 Sq Ft Unit w/ South Facing Views. All Inclusive Utilities! Even Cable TV & Rogers Internet!! Move In Ready, Super Clean, Bright & Freshly Painted. Featuring A Modern Kitchen With Stone counters, Renovated Bathroom, Large Bedrooms, Ensuite Laundry & Storage & New Laminate Flooring Throughout. 1 Underground Parking Spot Included. Situated in 14 Acres Park Like Settings. Amenities Included: Indoor Pool, Tennis Courts, Exercise Room, Indoor Full Sized Gymnasium With Basketball, Recreation Rooms For Ping Pong, Games Room And More!! Car Wash, Gardens/Park, 24 Hour Gate House Attendant, Visitor Parking. Fairview Mall, DVP, Steps To Muirhead Public School & More! (id:24801)
Property Details
| MLS® Number | C12504342 |
| Property Type | Single Family |
| Neigbourhood | Pleasant View |
| Community Name | Pleasant View |
| Community Features | Pets Not Allowed |
| Features | Balcony |
| Parking Space Total | 1 |
| Pool Type | Indoor Pool |
| Structure | Squash & Raquet Court, Tennis Court |
Building
| Bathroom Total | 1 |
| Bedrooms Above Ground | 2 |
| Bedrooms Total | 2 |
| Amenities | Exercise Centre, Car Wash, Visitor Parking |
| Appliances | Dishwasher, Dryer, Hood Fan, Stove, Washer, Window Coverings, Refrigerator |
| Basement Type | None |
| Cooling Type | Central Air Conditioning |
| Exterior Finish | Brick |
| Flooring Type | Laminate, Ceramic |
| Heating Fuel | Natural Gas |
| Heating Type | Coil Fan |
| Size Interior | 800 - 899 Ft2 |
| Type | Apartment |
Parking
| Underground | |
| Garage |
Land
| Acreage | No |
Rooms
| Level | Type | Length | Width | Dimensions |
|---|---|---|---|---|
| Main Level | Living Room | 5.8 m | 3.35 m | 5.8 m x 3.35 m |
| Main Level | Dining Room | 2.85 m | 2.75 m | 2.85 m x 2.75 m |
| Main Level | Kitchen | 3 m | 2.98 m | 3 m x 2.98 m |
| Main Level | Primary Bedroom | 4.45 m | 3.35 m | 4.45 m x 3.35 m |
| Main Level | Bedroom 2 | 3.35 m | 2.7 m | 3.35 m x 2.7 m |
| Main Level | Laundry Room | 2.45 m | 1.3 m | 2.45 m x 1.3 m |
| Main Level | Foyer | 2 m | 1.7 m | 2 m x 1.7 m |
Contact Us
Contact us for more information
Jasmine Lau
Broker
18 Wynford Drive #214
Toronto, Ontario M3C 3S2
(416) 686-1500
(416) 386-0777
leadingedgerealty.c21.ca
Moe Nikaien
Salesperson
www.jasonandmoe.com/
www.facebook.com/jasonandmoe
twitter.com/jasonandmoe
18 Wynford Drive #214
Toronto, Ontario M3C 3S2
(416) 686-1500
(416) 386-0777
leadingedgerealty.c21.ca


