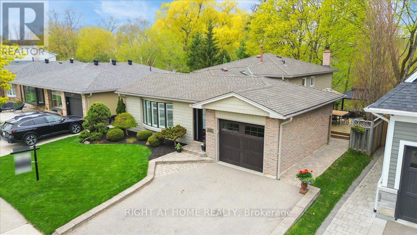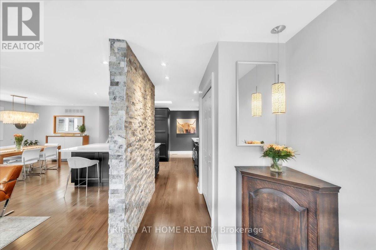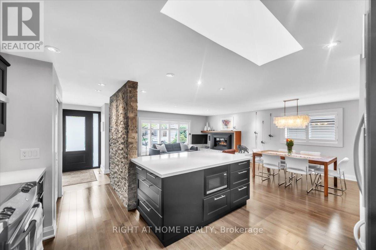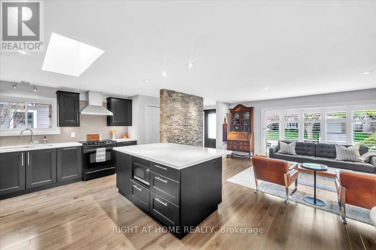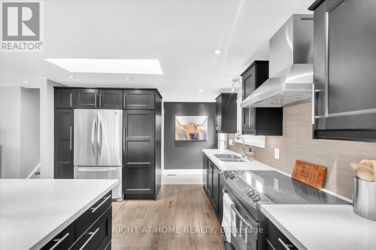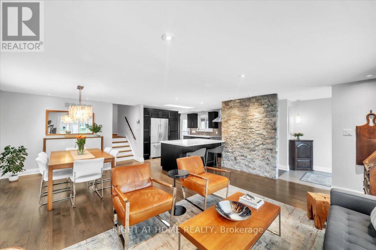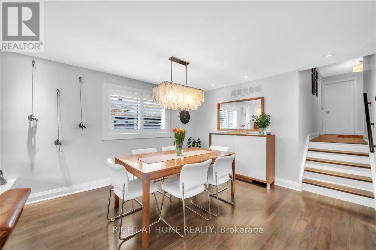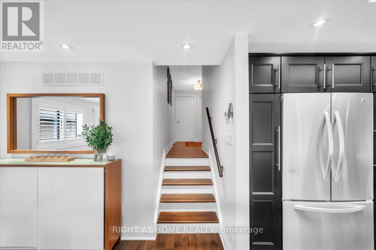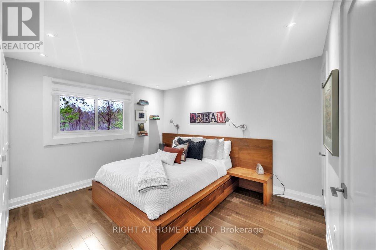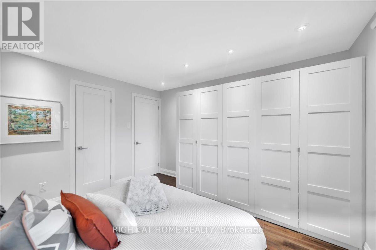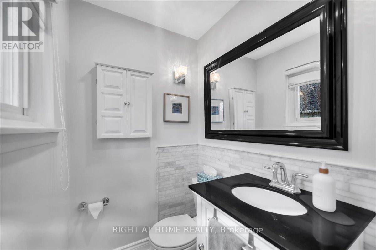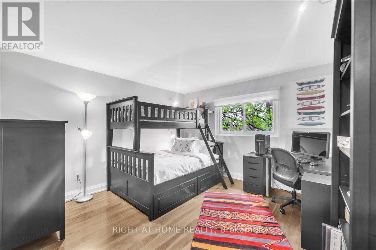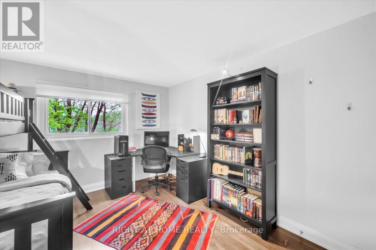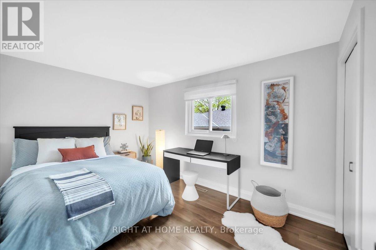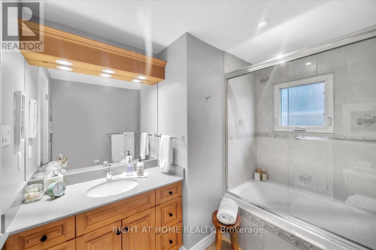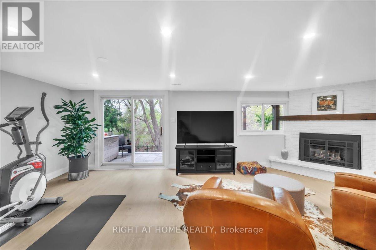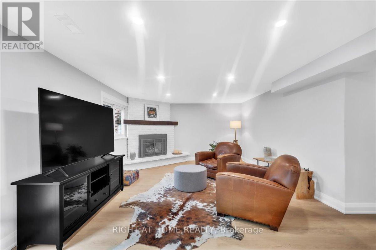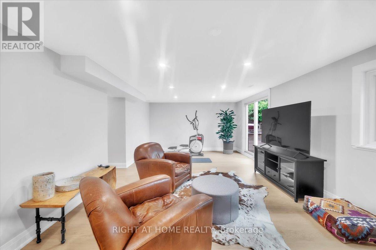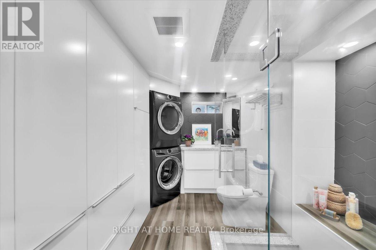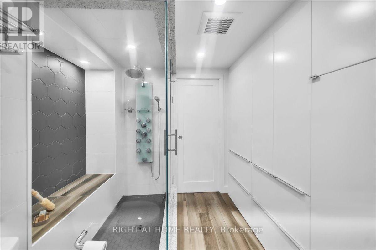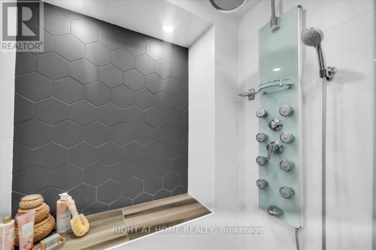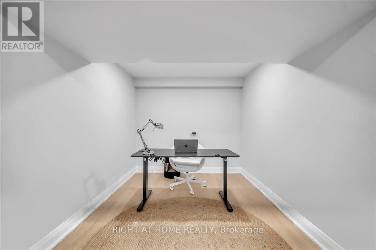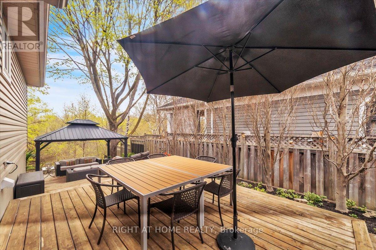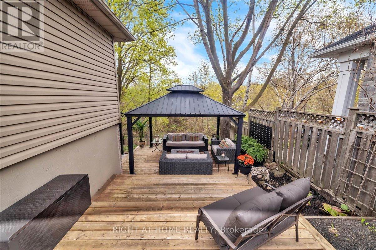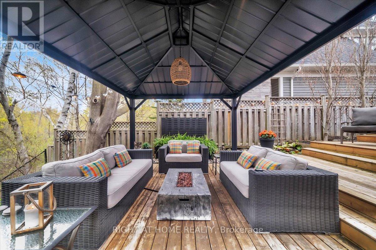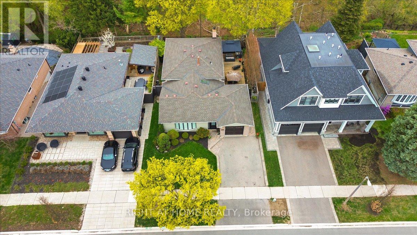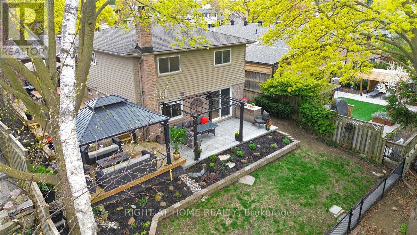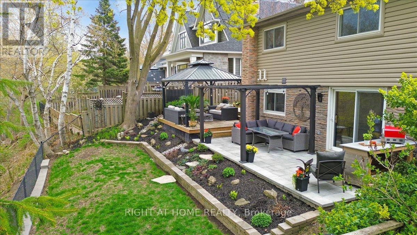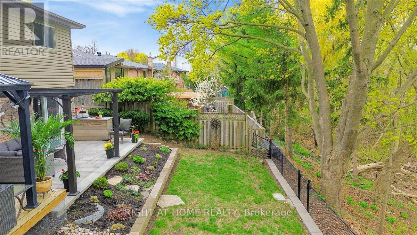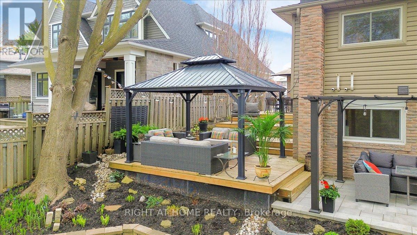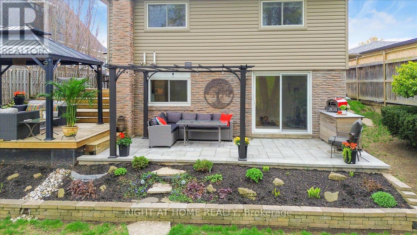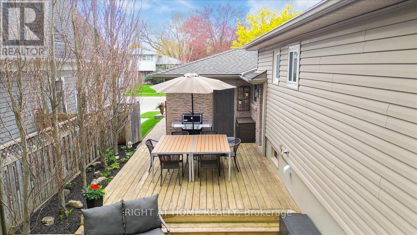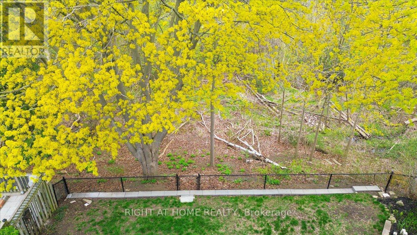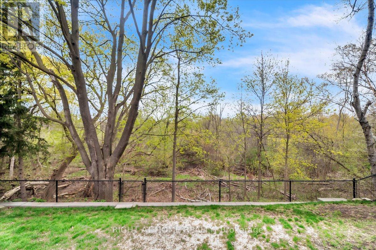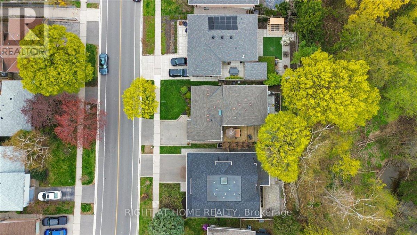2301 Devon Road Oakville, Ontario L6J 5R2
$5,000 Monthly
Welcome to 2301 Devon Rd, a beautifully renovated home backing onto a stunning ravine in one of South East Oakville's most sought-after neighbourhoods. Featuring an open-concept main floor with a bright modern kitchen, quality finishes, and large windows filling the space with natural light. Upstairs offers 3 spacious bedrooms and 2 updated bathrooms. The fully finished walk-out basement opens to a private patio overlooking the tranquil, tree-lined ravine. Steps to top-rated schools including Oakville Trafalgar HS and Maplegrove PS, parks, trails, Lake Ontario, and Oakville's vibrant shops and restaurants. (id:24801)
Property Details
| MLS® Number | W12466979 |
| Property Type | Single Family |
| Community Name | 1006 - FD Ford |
| Features | Wooded Area, Lighting, Gazebo |
| Parking Space Total | 3 |
| Structure | Patio(s) |
Building
| Bathroom Total | 3 |
| Bedrooms Above Ground | 3 |
| Bedrooms Total | 3 |
| Age | 51 To 99 Years |
| Amenities | Fireplace(s) |
| Appliances | Water Heater |
| Basement Development | Finished |
| Basement Features | Walk Out |
| Basement Type | N/a (finished) |
| Construction Style Attachment | Detached |
| Construction Style Split Level | Backsplit |
| Cooling Type | Central Air Conditioning |
| Exterior Finish | Brick, Vinyl Siding |
| Fireplace Present | Yes |
| Fireplace Total | 2 |
| Foundation Type | Poured Concrete |
| Half Bath Total | 1 |
| Heating Fuel | Natural Gas |
| Heating Type | Forced Air |
| Size Interior | 1,100 - 1,500 Ft2 |
| Type | House |
| Utility Water | Municipal Water |
Parking
| Garage |
Land
| Acreage | No |
| Landscape Features | Landscaped |
| Sewer | Sanitary Sewer |
| Size Depth | 102 Ft ,1 In |
| Size Frontage | 50 Ft |
| Size Irregular | 50 X 102.1 Ft |
| Size Total Text | 50 X 102.1 Ft |
Rooms
| Level | Type | Length | Width | Dimensions |
|---|---|---|---|---|
| Second Level | Primary Bedroom | 3.72 m | 3.69 m | 3.72 m x 3.69 m |
| Second Level | Bedroom 2 | 3.78 m | 3.71 m | 3.78 m x 3.71 m |
| Second Level | Bedroom 3 | 3.87 m | 2.75 m | 3.87 m x 2.75 m |
| Second Level | Bathroom | 2.76 m | 2.34 m | 2.76 m x 2.34 m |
| Basement | Bathroom | 3.37 m | 2.64 m | 3.37 m x 2.64 m |
| Basement | Recreational, Games Room | 6.97 m | 3.88 m | 6.97 m x 3.88 m |
| Basement | Office | 3.96 m | 2.37 m | 3.96 m x 2.37 m |
| Ground Level | Foyer | 3.8 m | 1.94 m | 3.8 m x 1.94 m |
| Ground Level | Living Room | 5.52 m | 3.8 m | 5.52 m x 3.8 m |
| Ground Level | Kitchen | 4.42 m | 3.86 m | 4.42 m x 3.86 m |
| Ground Level | Dining Room | 3.73 m | 3.42 m | 3.73 m x 3.42 m |
https://www.realtor.ca/real-estate/28999531/2301-devon-road-oakville-fd-ford-1006-fd-ford
Contact Us
Contact us for more information
Cindy Zhang
Salesperson
(416) 953-6079
480 Eglinton Ave West #30, 106498
Mississauga, Ontario L5R 0G2
(905) 565-9200
(905) 565-6677
www.rightathomerealty.com/



