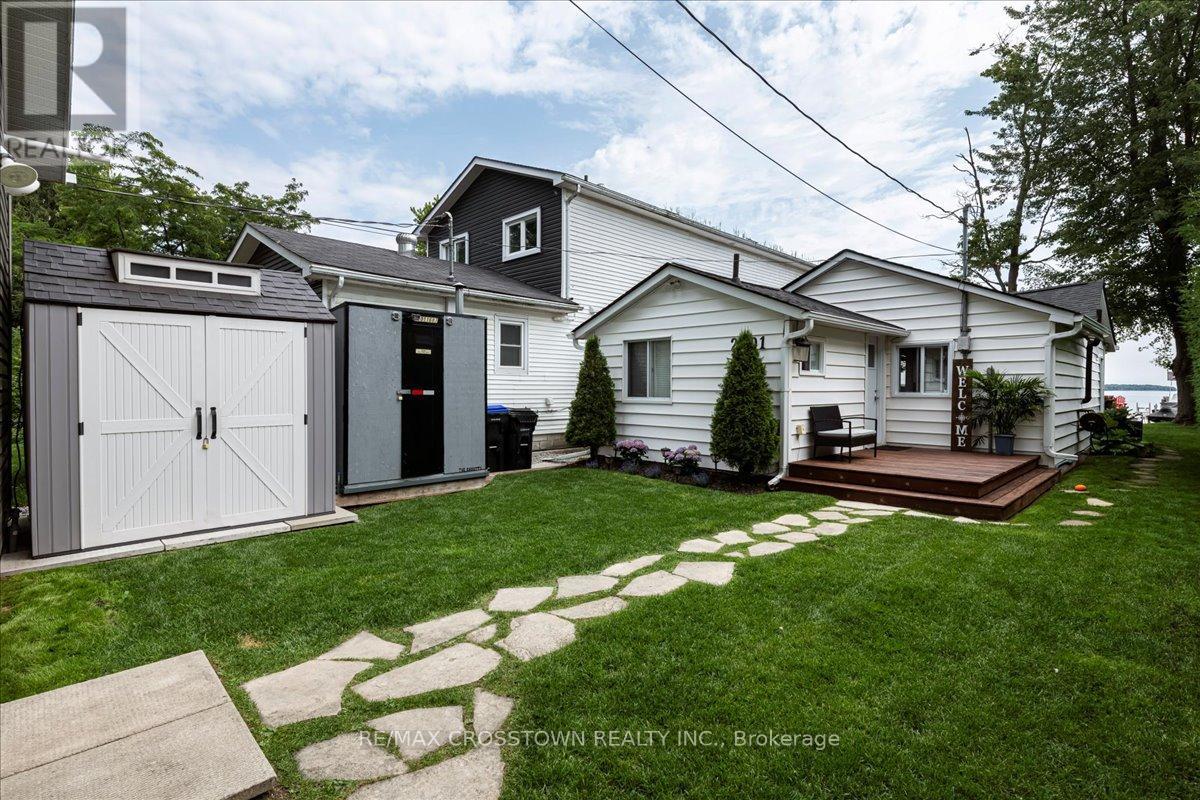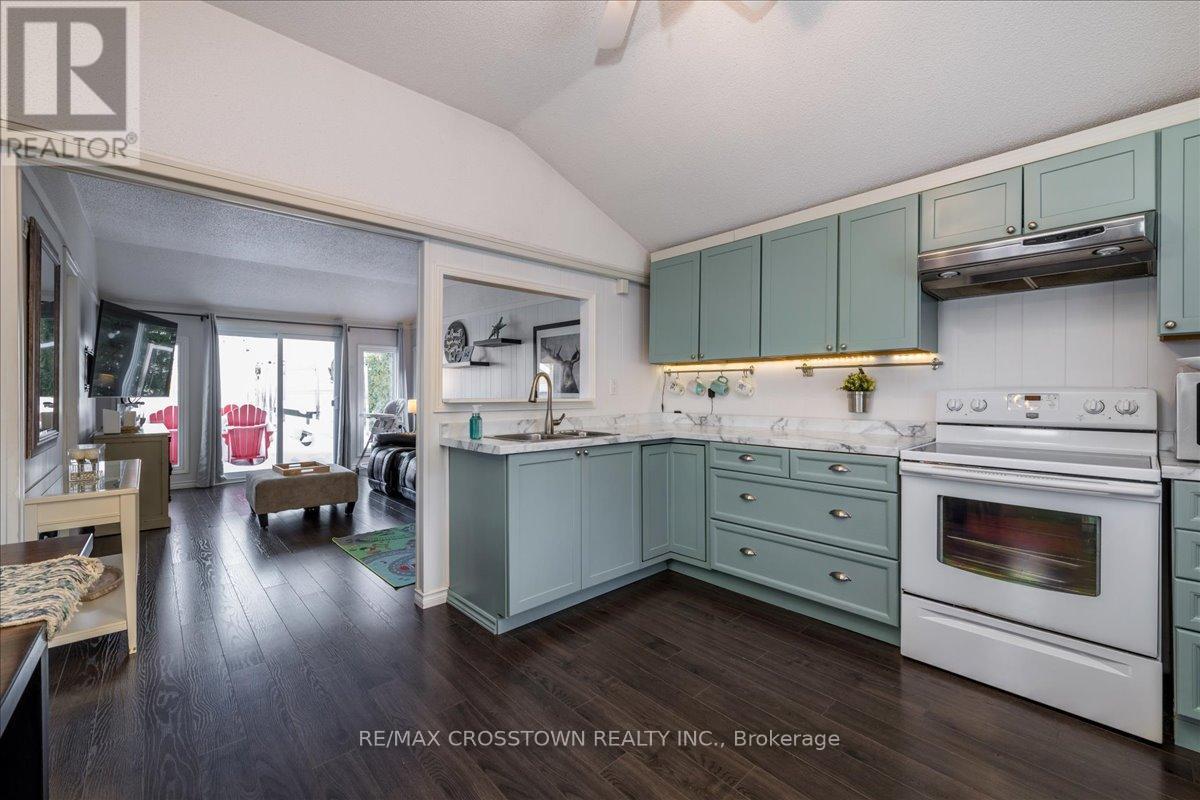2301 Crystal Beach Road Innisfil, Ontario L9S 3W8
$1,475,000
Stunning waterfront property for sale nestled in the heart of Innisfil. Experience Serene waterfront living in this charming and cozy four-season bungalow with breathtaking views of Lake Simcoe. 33ft waterfront offering sandy bottom for young families and swimmers located steps away from Innisfil beach park. This property features a completely refurbished,two-bedroom, one washroom with open concept living space creating a bright atmosphere. Good size kitchen with ample counter and cupboard space for entertaining. Living room has sliding doors to your family size deck, with gas BBQ hookup, which faces the waterfront. Bonus; newly built in 2021 oversized two-car detached garage, heated and insulated with 60 amp, perfect for a buyer who dreams about plenty of storage and parking for boats, jet skis and waterfront essentials. Close to shopping, school, cafe, restaurants & 14 min. to the 400 for easy commute to Toronto. **Don't miss out on this opportunity for waterfront living**. **EXTRAS** ** please note: camera on premises and is LIVE** (id:24801)
Property Details
| MLS® Number | N11914447 |
| Property Type | Single Family |
| Community Name | Alcona |
| Amenities Near By | Beach, Park, Schools |
| Community Features | Fishing |
| Easement | Unknown, None |
| Features | Wooded Area, Flat Site, Carpet Free |
| Parking Space Total | 8 |
| Structure | Porch, Deck, Shed, Workshop, Breakwater |
| View Type | View, View Of Water, Direct Water View |
| Water Front Type | Waterfront |
Building
| Bathroom Total | 1 |
| Bedrooms Above Ground | 2 |
| Bedrooms Total | 2 |
| Appliances | Garage Door Opener Remote(s), Water Heater, Dryer, Garage Door Opener, Microwave, Refrigerator, Stove, Washer, Window Coverings |
| Architectural Style | Bungalow |
| Basement Type | Crawl Space |
| Construction Style Attachment | Detached |
| Cooling Type | Central Air Conditioning |
| Exterior Finish | Aluminum Siding |
| Fire Protection | Smoke Detectors |
| Flooring Type | Laminate |
| Foundation Type | Block |
| Heating Fuel | Natural Gas |
| Heating Type | Forced Air |
| Stories Total | 1 |
| Size Interior | 700 - 1,100 Ft2 |
| Type | House |
| Utility Water | Municipal Water |
Parking
| Detached Garage |
Land
| Access Type | Public Road, Year-round Access |
| Acreage | No |
| Land Amenities | Beach, Park, Schools |
| Landscape Features | Landscaped |
| Sewer | Sanitary Sewer |
| Size Depth | 154 Ft |
| Size Frontage | 33 Ft ,2 In |
| Size Irregular | 33.2 X 154 Ft |
| Size Total Text | 33.2 X 154 Ft|under 1/2 Acre |
| Zoning Description | R1 |
Rooms
| Level | Type | Length | Width | Dimensions |
|---|---|---|---|---|
| Main Level | Kitchen | 2.74 m | 3.08 m | 2.74 m x 3.08 m |
| Main Level | Living Room | 4.91 m | 3.5 m | 4.91 m x 3.5 m |
| Main Level | Bathroom | 2.16 m | 1.1 m | 2.16 m x 1.1 m |
| Main Level | Primary Bedroom | 4.39 m | 2.41 m | 4.39 m x 2.41 m |
| Main Level | Bedroom 2 | 3.53 m | 2.44 m | 3.53 m x 2.44 m |
| Main Level | Dining Room | 3.96 m | 3.08 m | 3.96 m x 3.08 m |
| Main Level | Foyer | 1.65 m | 1.65 m | 1.65 m x 1.65 m |
Utilities
| Cable | Installed |
| Sewer | Installed |
https://www.realtor.ca/real-estate/27781965/2301-crystal-beach-road-innisfil-alcona-alcona
Contact Us
Contact us for more information
Pina Digiandomenico
Salesperson
253 Barrie Street
Thornton, Ontario L0L 2N0
(705) 739-1000
(705) 739-1002
www.remaxcrosstown.ca/
































