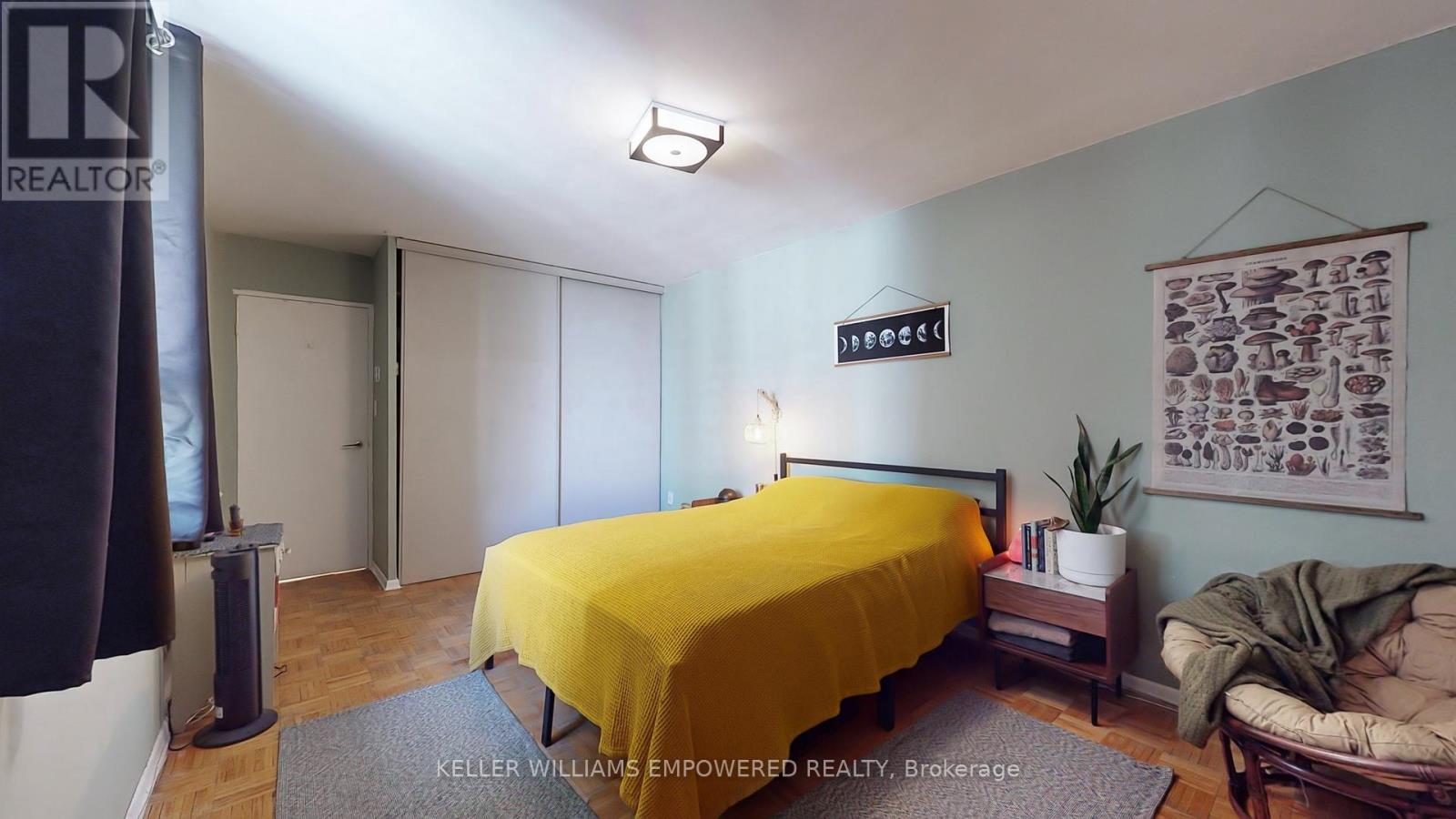2301 - 5 Massey Square Toronto, Ontario M4C 5L6
$399,999Maintenance, Heat, Electricity, Water, Common Area Maintenance, Insurance
$660 Monthly
Maintenance, Heat, Electricity, Water, Common Area Maintenance, Insurance
$660 Monthly5 Massey Sq. is the perfect place to relax in a bustling city! Minutes away from Taylor-Massey Creek trails, The Beaches, shopping/dining/entertainment along Danforth Ave; Transit made easy w/ close access to the DVP & TTC. Incredibly spacious unit, flooded w/ natural light ft. western exposure & large open balcony! Convenience at your fingertips w/ an ensuite washer/dryer & spacious living/dining area that's perfect for entertaining. Pride in ownership shows w/ upgrades thru-out: fridge/freezer, washer/dryer (2020); renovated bathrm (2022); custom closet doors main entrnce (2024); new hallway light fixtures; self-adhesive laminate floor in main foyer & kitchen (2024). Incredible building amenities incldng squash & basketball courts & indoor pool & fitness centre! Low maintenance fees include all utilities! **** EXTRAS **** Ample parking spots for rent directly from management, only $56.10 p/month. Free visitor parking. Affordable annual locker rental only $112.20 p/year! Lobby entrance, intercom & security system in building all in process of being upgraded. (id:24801)
Property Details
| MLS® Number | E11910160 |
| Property Type | Single Family |
| Community Name | Crescent Town |
| AmenitiesNearBy | Park, Place Of Worship, Public Transit, Schools |
| CommunityFeatures | Pet Restrictions, Community Centre |
| Features | Balcony, Carpet Free |
| ParkingSpaceTotal | 1 |
| PoolType | Indoor Pool |
| Structure | Squash & Raquet Court |
Building
| BathroomTotal | 1 |
| BedroomsAboveGround | 1 |
| BedroomsTotal | 1 |
| Amenities | Exercise Centre, Recreation Centre, Visitor Parking, Storage - Locker |
| CoolingType | Wall Unit |
| ExteriorFinish | Concrete |
| FireProtection | Security Guard |
| FlooringType | Laminate |
| HeatingFuel | Electric |
| HeatingType | Radiant Heat |
| SizeInterior | 799.9932 - 898.9921 Sqft |
| Type | Apartment |
Parking
| Underground |
Land
| Acreage | No |
| LandAmenities | Park, Place Of Worship, Public Transit, Schools |
| ZoningDescription | R3 |
Rooms
| Level | Type | Length | Width | Dimensions |
|---|---|---|---|---|
| Main Level | Living Room | 3.55 m | 7.01 m | 3.55 m x 7.01 m |
| Main Level | Dining Room | 2.06 m | 3.51 m | 2.06 m x 3.51 m |
| Main Level | Kitchen | 2.06 m | 3.43 m | 2.06 m x 3.43 m |
| Main Level | Bathroom | 2.21 m | 1.5 m | 2.21 m x 1.5 m |
| Main Level | Bedroom | 3.23 m | 5.59 m | 3.23 m x 5.59 m |
https://www.realtor.ca/real-estate/27772622/2301-5-massey-square-toronto-crescent-town-crescent-town
Interested?
Contact us for more information
Michelle Fusco
Salesperson
11685 Yonge St Unit B-106
Richmond Hill, Ontario L4E 0K7
Christopher Fusco
Broker of Record
11685 Yonge St Unit B-106
Richmond Hill, Ontario L4E 0K7









































