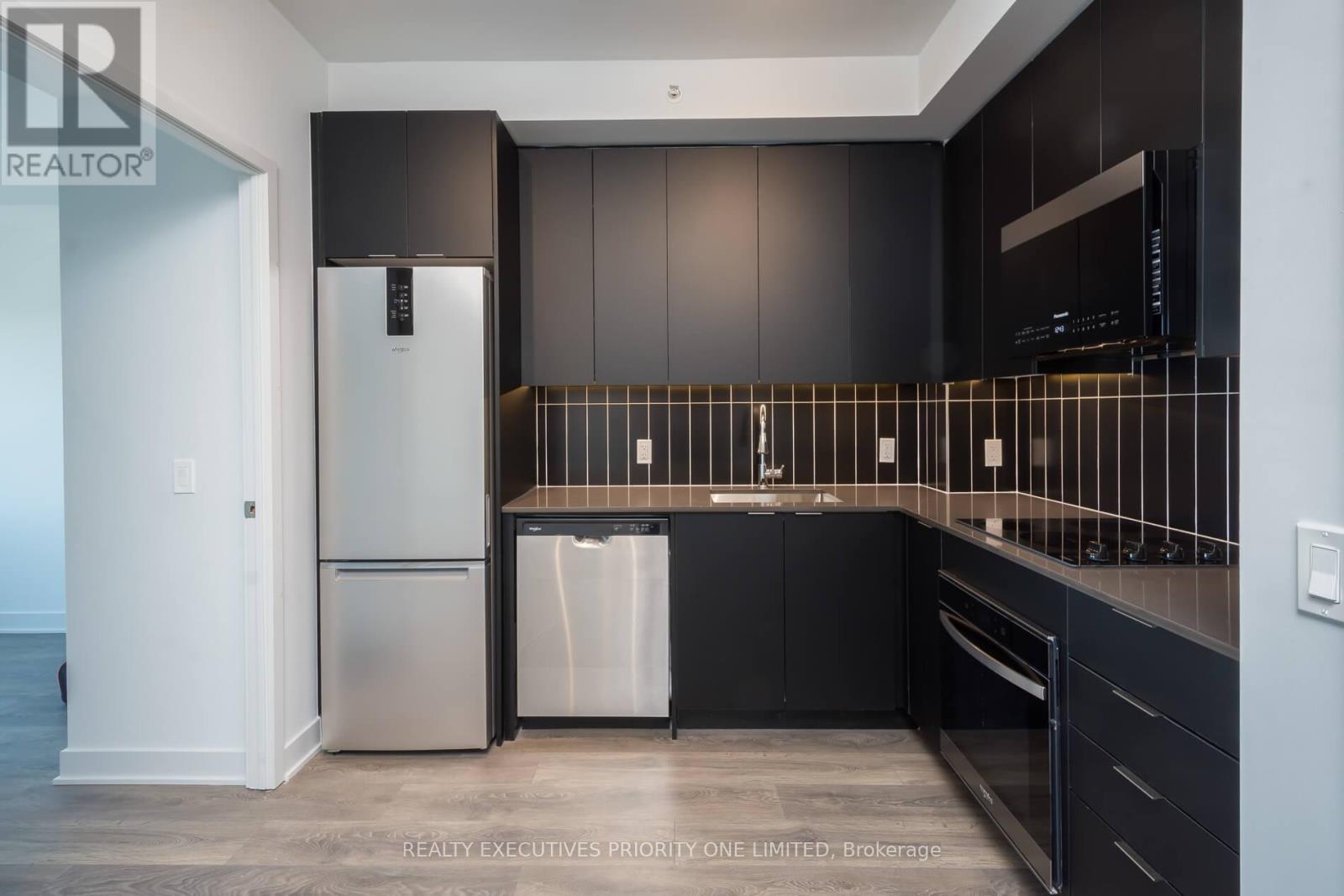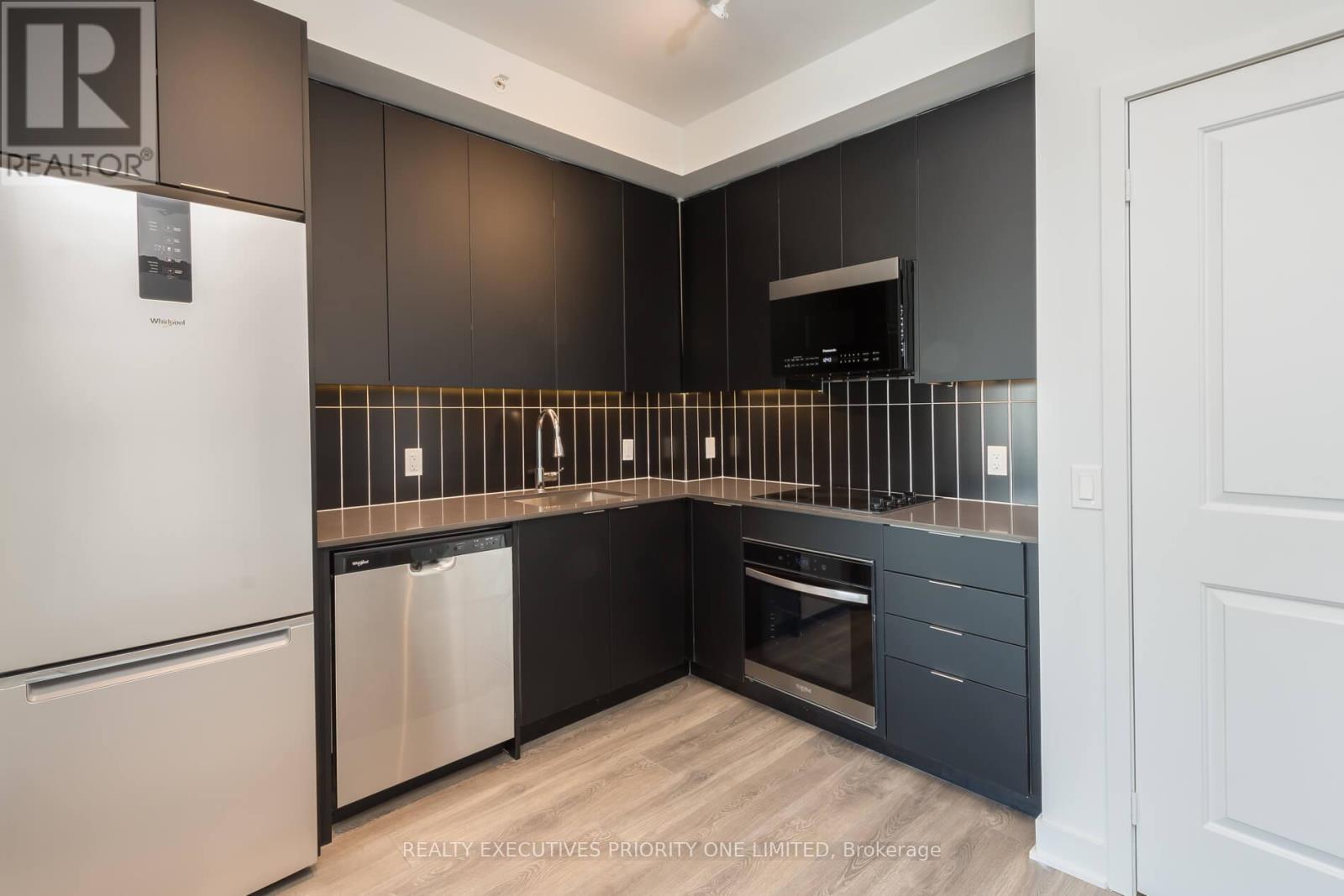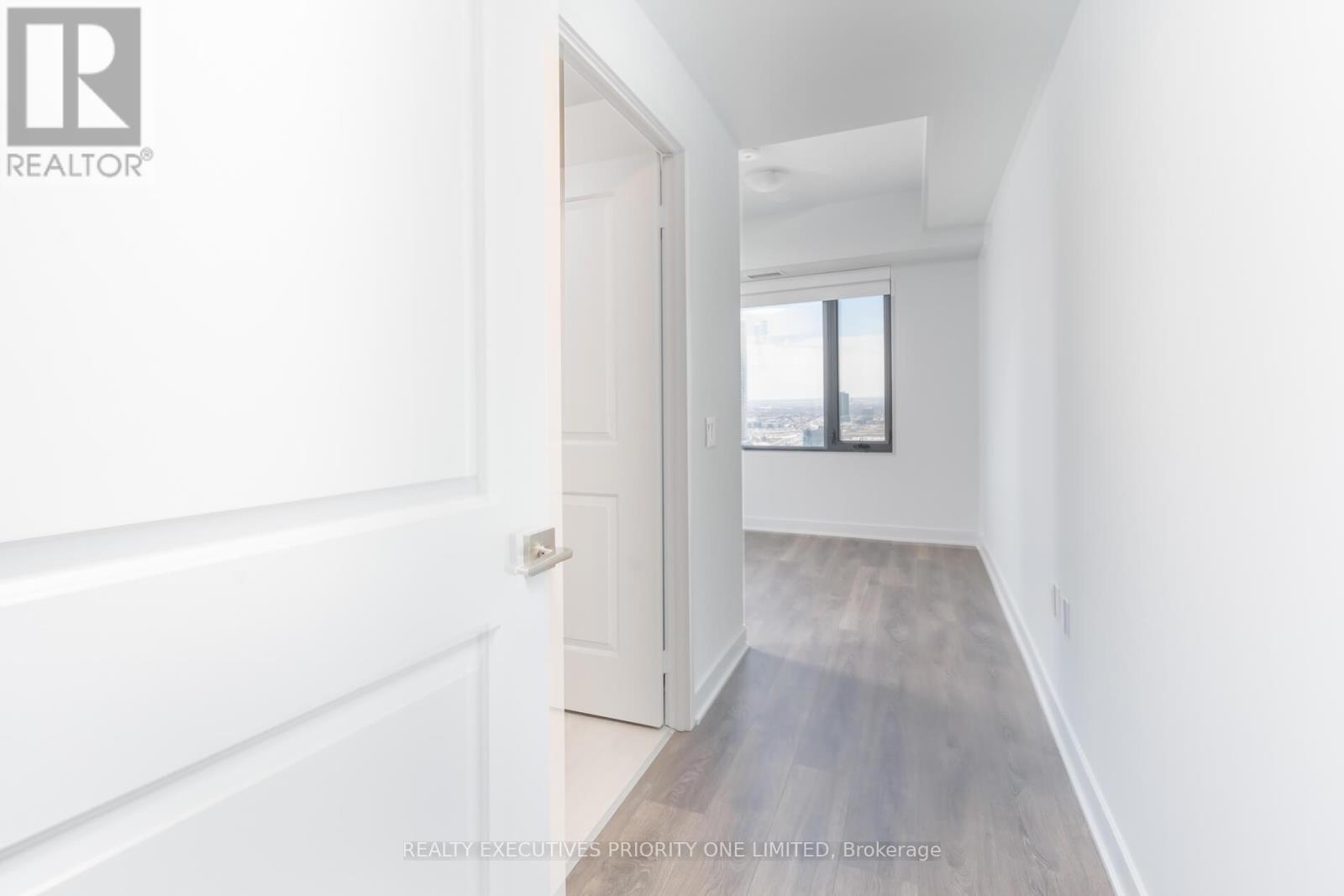2301 - 2920 Highway 7 Vaughan, Ontario L4K 0P4
2 Bedroom
2 Bathroom
700 - 799 ft2
Central Air Conditioning
Forced Air
$2,650 Monthly
Be the first to call Vaughan's tallest tower home! This stunning 2-bedroom, 2-bathroom condo features an open-concept layout with sleek granite countertops. Experience the best of Vaughan's amenities, all just steps from transit. Enjoy exclusive access to an outdoor skating rink, state-of-the-art gym, and a luxurious pool. With a spacious floor plan, plus parking and a locker included, this is modern living at its finest. (id:24801)
Property Details
| MLS® Number | N11958820 |
| Property Type | Single Family |
| Community Name | Vaughan Corporate Centre |
| Amenities Near By | Public Transit, Schools, Park |
| Community Features | Pet Restrictions, Community Centre |
| Features | Balcony, In Suite Laundry |
| Parking Space Total | 1 |
Building
| Bathroom Total | 2 |
| Bedrooms Above Ground | 2 |
| Bedrooms Total | 2 |
| Amenities | Storage - Locker, Security/concierge |
| Appliances | Dishwasher, Dryer, Refrigerator, Stove, Washer |
| Cooling Type | Central Air Conditioning |
| Flooring Type | Laminate |
| Heating Fuel | Natural Gas |
| Heating Type | Forced Air |
| Size Interior | 700 - 799 Ft2 |
| Type | Apartment |
Parking
| Underground |
Land
| Acreage | No |
| Land Amenities | Public Transit, Schools, Park |
Rooms
| Level | Type | Length | Width | Dimensions |
|---|---|---|---|---|
| Main Level | Bedroom | 2.4 m | 2.5 m | 2.4 m x 2.5 m |
| Main Level | Bedroom | 2.5 m | 3.6 m | 2.5 m x 3.6 m |
| Main Level | Living Room | 2.6 m | 2.7 m | 2.6 m x 2.7 m |
| Main Level | Kitchen | 2.5 m | 2.3 m | 2.5 m x 2.3 m |
| Main Level | Dining Room | 2.5 m | 2.3 m | 2.5 m x 2.3 m |
Contact Us
Contact us for more information
Mary Calcagno
Salesperson
Realty Executives Priority One Limited
130 Bass Pro Mills Drive #64
Vaughan, Ontario L4K 5X2
130 Bass Pro Mills Drive #64
Vaughan, Ontario L4K 5X2
(905) 738-5478
(905) 738-3932
www.realtyexecutivespriorityone.com


























