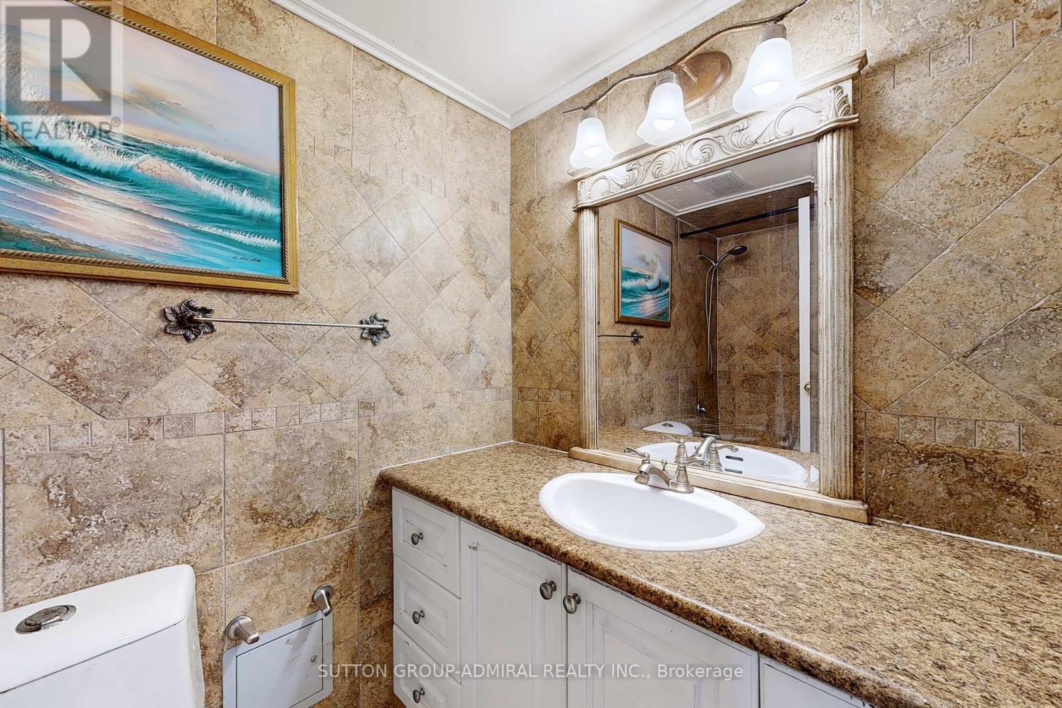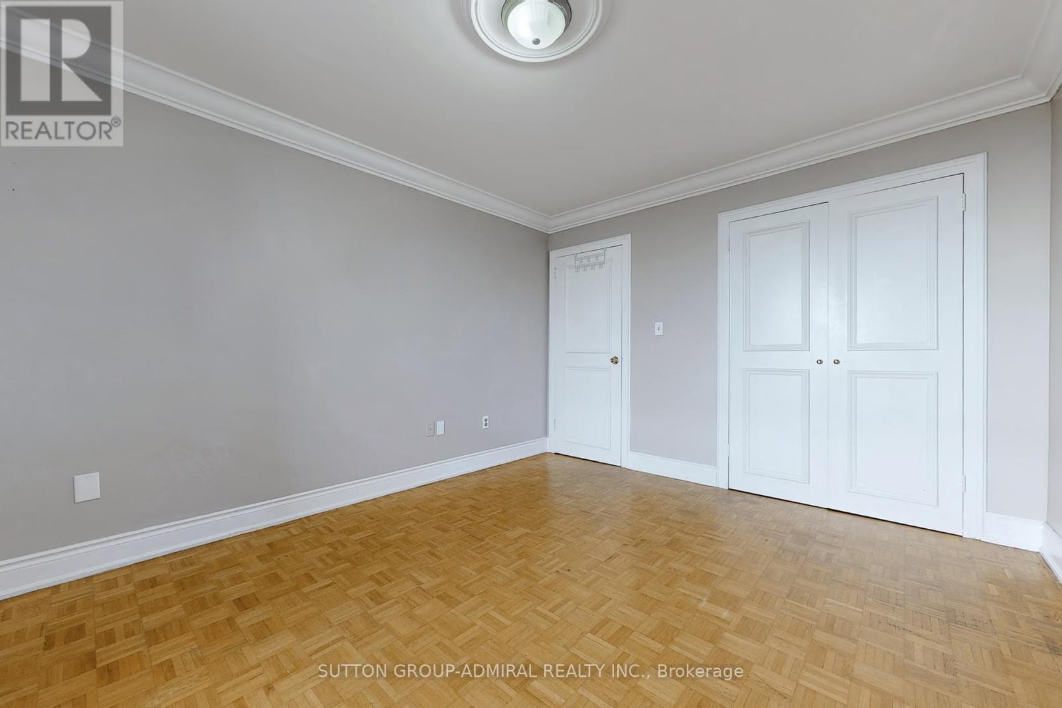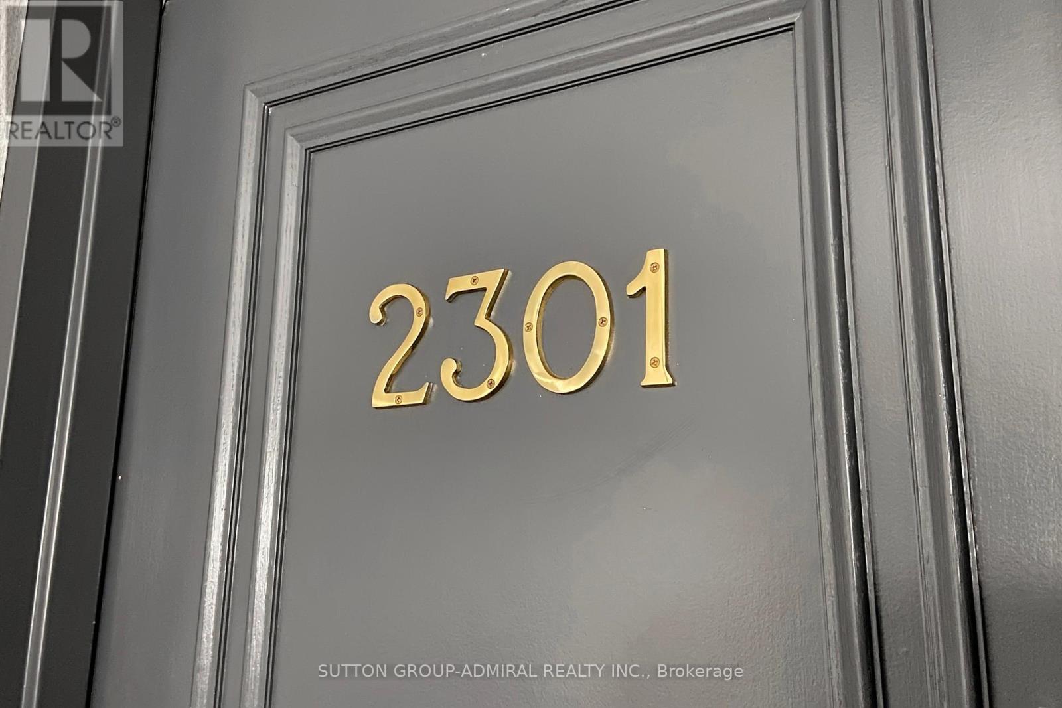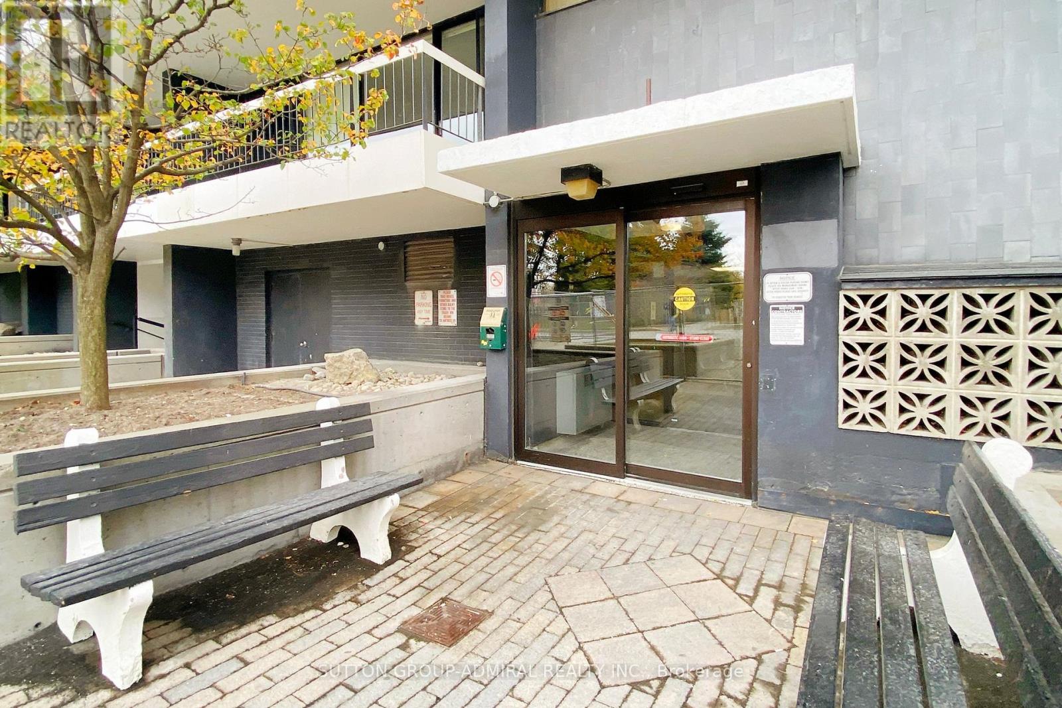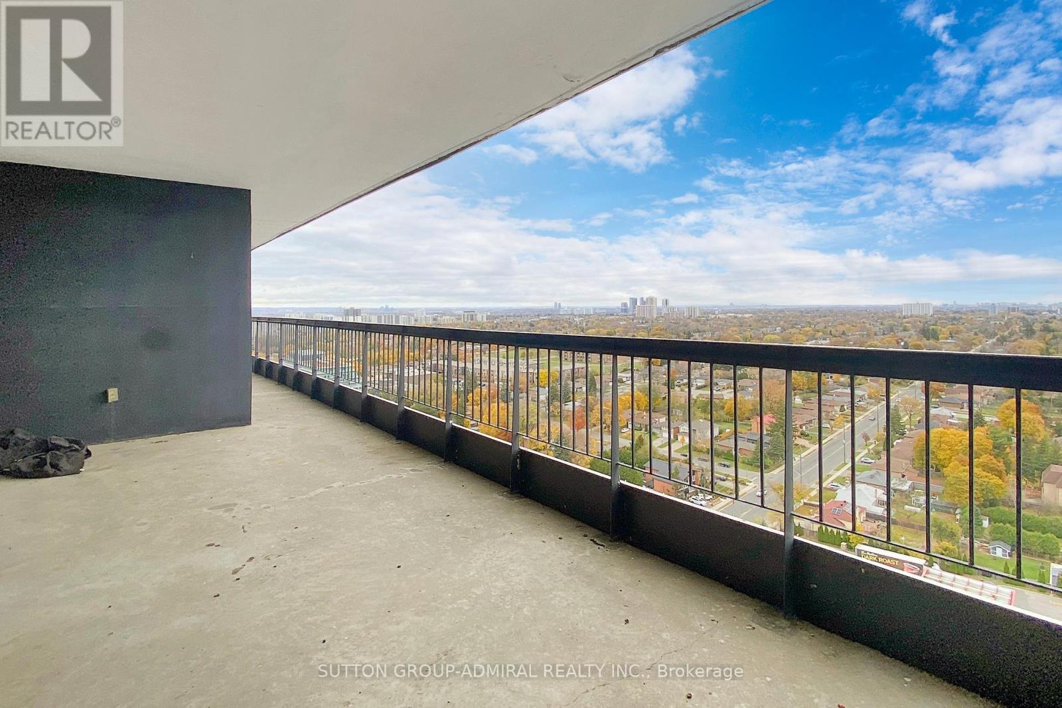2301 - 135 Antibes Drive Toronto, Ontario M2R 2Z1
2 Bedroom
2 Bathroom
1,200 - 1,399 ft2
Fireplace
Central Air Conditioning
Forced Air
$650,000Maintenance, Common Area Maintenance, Insurance, Parking, Water
$750 Monthly
Maintenance, Common Area Maintenance, Insurance, Parking, Water
$750 MonthlySpectacular Corner Unit W/ Panoramic Views And A Massive Wrap-Around Balcony! Amazing E & Downtown Views Exp With Floor-To-Ceiling Windows. Renovator's Dream, And Make It Your Own! Amazing Square Ft In The Heart Of North York. Close To All Amenities (id:24801)
Property Details
| MLS® Number | C11923432 |
| Property Type | Single Family |
| Community Name | Westminster-Branson |
| Amenities Near By | Hospital, Park, Place Of Worship, Public Transit, Schools |
| Community Features | Pet Restrictions |
| Features | Carpet Free |
| Parking Space Total | 1 |
Building
| Bathroom Total | 2 |
| Bedrooms Above Ground | 2 |
| Bedrooms Total | 2 |
| Amenities | Exercise Centre, Sauna, Visitor Parking, Storage - Locker |
| Cooling Type | Central Air Conditioning |
| Exterior Finish | Concrete |
| Fireplace Present | Yes |
| Flooring Type | Hardwood |
| Heating Fuel | Natural Gas |
| Heating Type | Forced Air |
| Size Interior | 1,200 - 1,399 Ft2 |
| Type | Apartment |
Parking
| Underground | |
| Garage |
Land
| Acreage | No |
| Land Amenities | Hospital, Park, Place Of Worship, Public Transit, Schools |
Rooms
| Level | Type | Length | Width | Dimensions |
|---|---|---|---|---|
| Ground Level | Living Room | 4.4 m | 3.79 m | 4.4 m x 3.79 m |
| Ground Level | Dining Room | 3.5 m | 2.5 m | 3.5 m x 2.5 m |
| Ground Level | Foyer | 2.29 m | 2.29 m | 2.29 m x 2.29 m |
| Ground Level | Kitchen | 4.7 m | 2.7 m | 4.7 m x 2.7 m |
| Ground Level | Primary Bedroom | 5.09 m | 3.49 m | 5.09 m x 3.49 m |
| Ground Level | Bedroom 2 | 4.4 m | 3.29 m | 4.4 m x 3.29 m |
Contact Us
Contact us for more information
Albina Colombano
Salesperson
(647) 887-4666
www.facebook.com/albinacolombano/
Sutton Group-Admiral Realty Inc.
1206 Centre Street
Thornhill, Ontario L4J 3M9
1206 Centre Street
Thornhill, Ontario L4J 3M9
(416) 739-7200
(416) 739-9367
www.suttongroupadmiral.com/

















