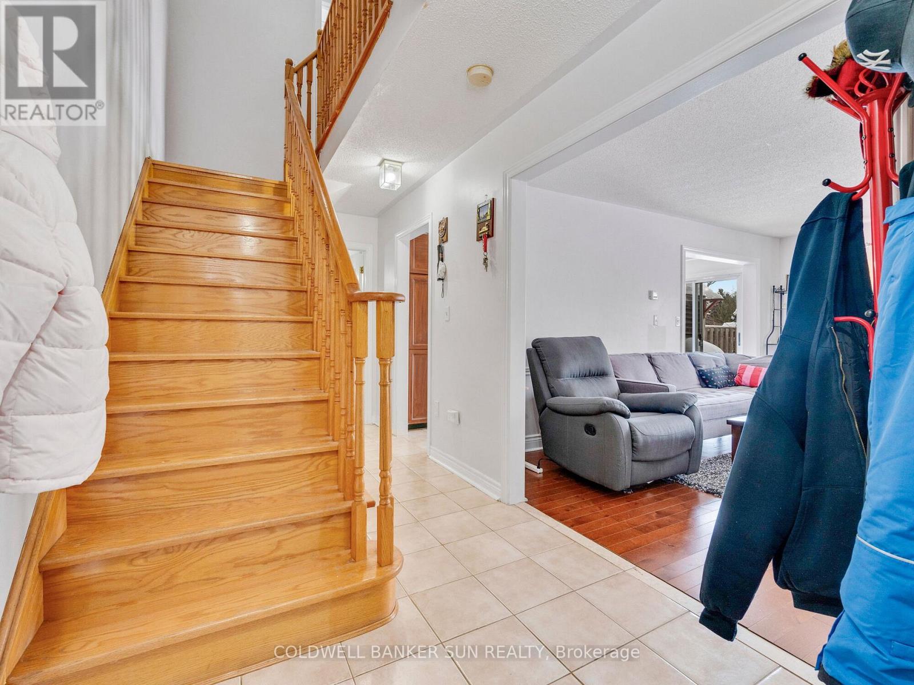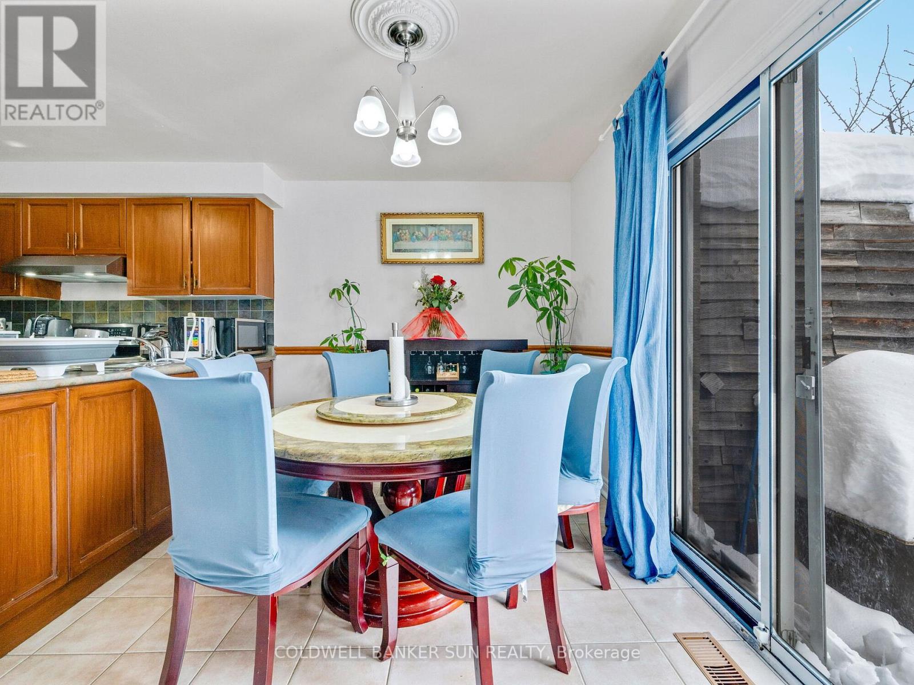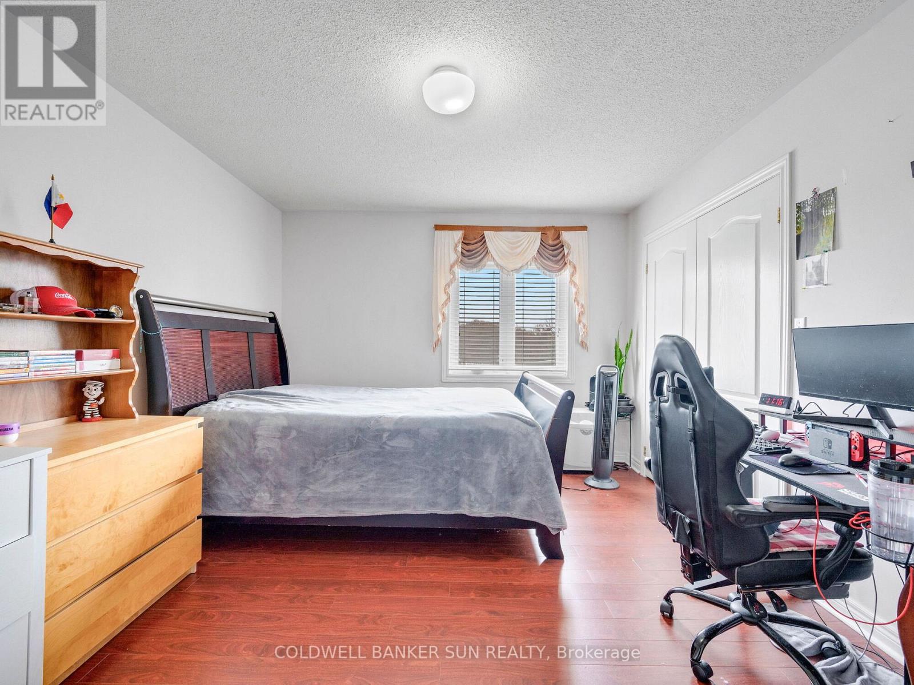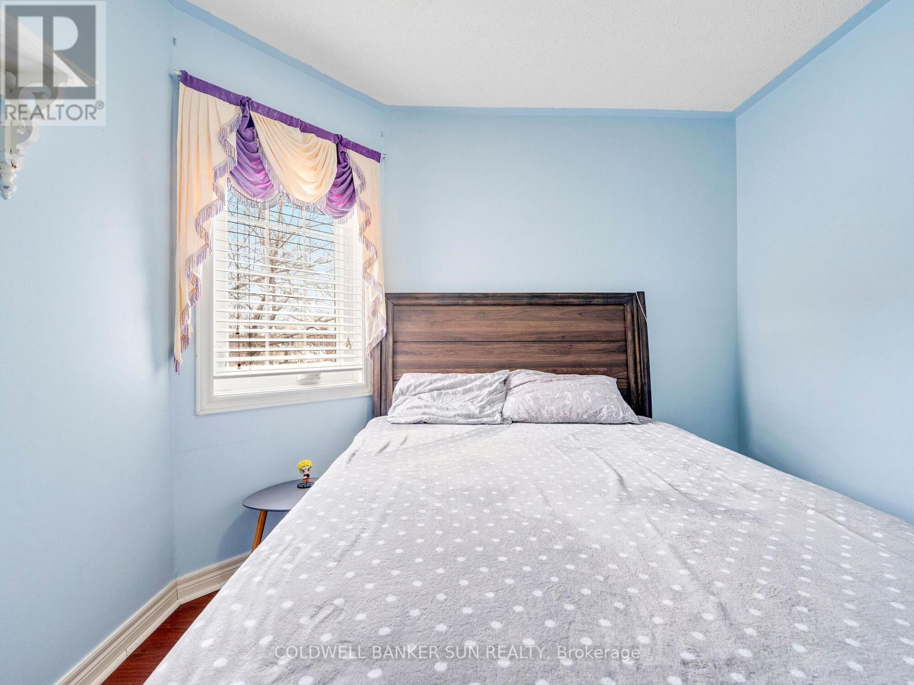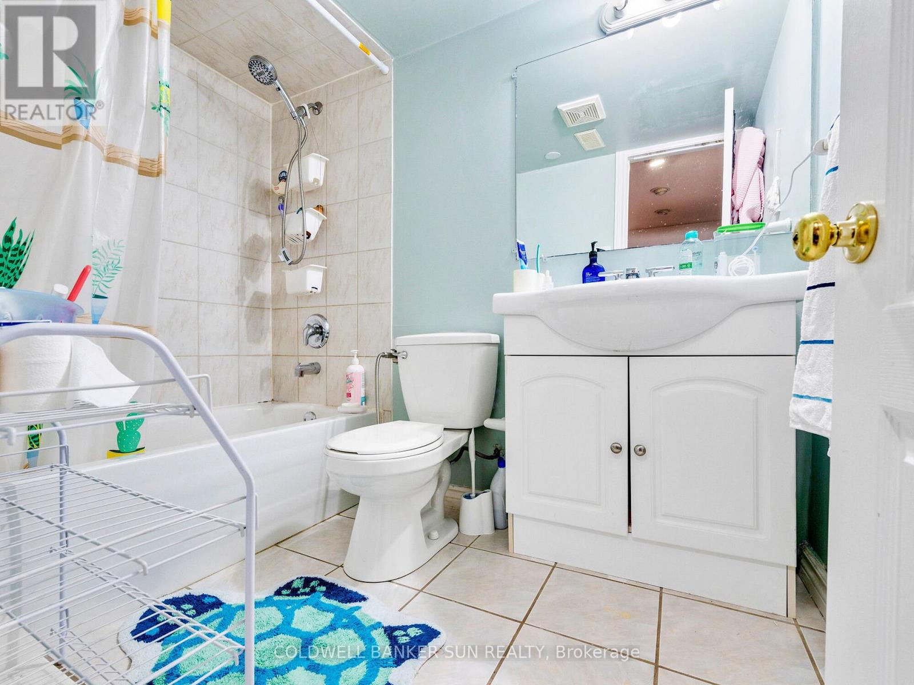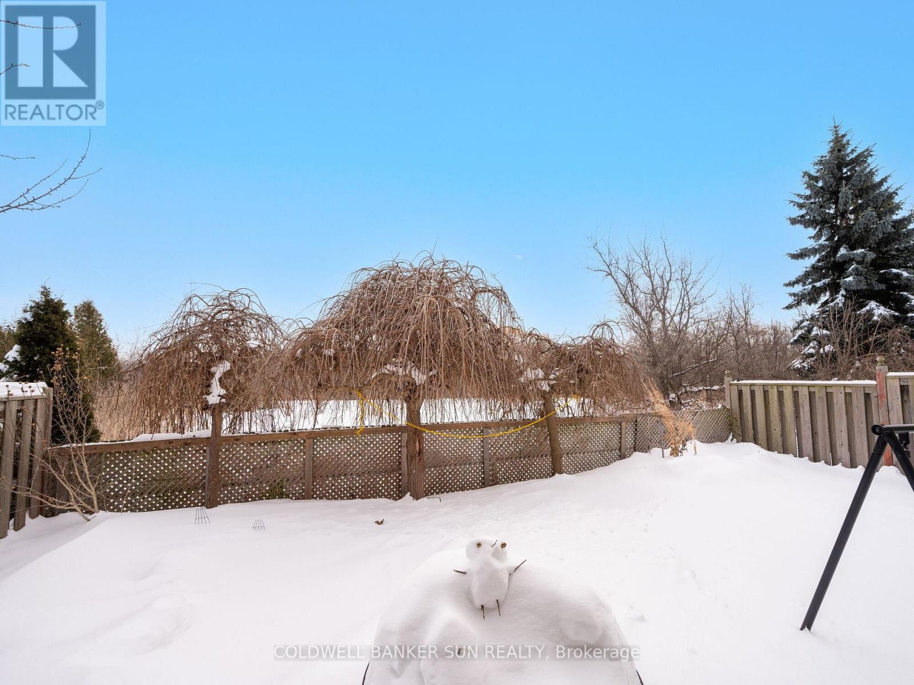230 Pressed Brick Drive Brampton, Ontario L6V 4L3
$799,000
Super Clean & Well Maintained, Absolutely Freehold, Rear Quad Townhouse. AAA+ Location nearby 410/Bovaird, Backing onto a serene and relaxing view! On the main floor, This home features a bright family-sized, large eat in kitchen, and a generous sized living/dining room. The second floor features 3 good-sized bedrooms with a full washroom. The professionally finished basement can be used as a in-law suite with a full sized washroom and large rec area. 3 Car parking on driveway available. Private fenced yard for your enjoyment. Recently painted throughout. Walking distance to Fortinos, Walmart, restaurants, bank, gas stations, transit & more. Walking distance to parks, conservation, walking/biking trails along the Etobicoke Creek Trail ,schools & rec center. (id:24801)
Property Details
| MLS® Number | W11979892 |
| Property Type | Single Family |
| Community Name | Brampton North |
| Equipment Type | Water Heater |
| Parking Space Total | 3 |
| Rental Equipment Type | Water Heater |
Building
| Bathroom Total | 3 |
| Bedrooms Above Ground | 3 |
| Bedrooms Below Ground | 1 |
| Bedrooms Total | 4 |
| Appliances | Blinds |
| Basement Development | Finished |
| Basement Type | Full (finished) |
| Construction Style Attachment | Attached |
| Cooling Type | Central Air Conditioning |
| Exterior Finish | Brick |
| Fireplace Present | Yes |
| Half Bath Total | 1 |
| Heating Fuel | Natural Gas |
| Heating Type | Forced Air |
| Stories Total | 2 |
| Size Interior | 1,100 - 1,500 Ft2 |
| Type | Row / Townhouse |
| Utility Water | Municipal Water |
Parking
| No Garage |
Land
| Acreage | No |
| Sewer | Sanitary Sewer |
| Size Depth | 65 Ft |
| Size Frontage | 21 Ft ,3 In |
| Size Irregular | 21.3 X 65 Ft |
| Size Total Text | 21.3 X 65 Ft |
Rooms
| Level | Type | Length | Width | Dimensions |
|---|---|---|---|---|
| Second Level | Primary Bedroom | 4.3 m | 3.4 m | 4.3 m x 3.4 m |
| Second Level | Bedroom 2 | 3.1 m | 3.1 m | 3.1 m x 3.1 m |
| Second Level | Bedroom 3 | 3.4 m | 3.4 m | 3.4 m x 3.4 m |
| Main Level | Living Room | 4.25 m | 5.1 m | 4.25 m x 5.1 m |
| Main Level | Dining Room | 4.25 m | 5.1 m | 4.25 m x 5.1 m |
| Main Level | Kitchen | 3.25 m | 5.1 m | 3.25 m x 5.1 m |
Contact Us
Contact us for more information
Jessie Singh
Broker
(647) 720-4616
(905) 670-4455
(905) 670-4466
HTTP://www.cbsunrealty.com
Manjit Singh
Salesperson
(905) 670-4455
(905) 670-4466
HTTP://www.cbsunrealty.com








