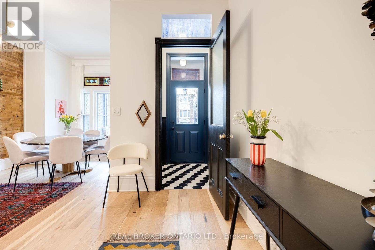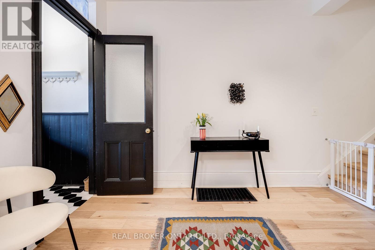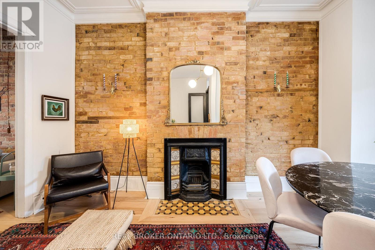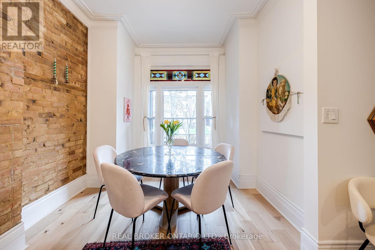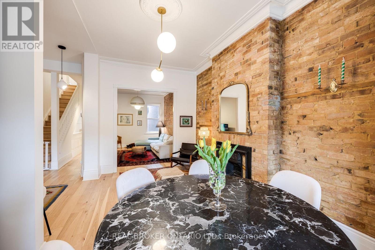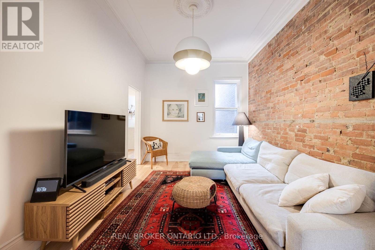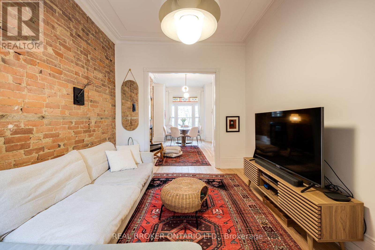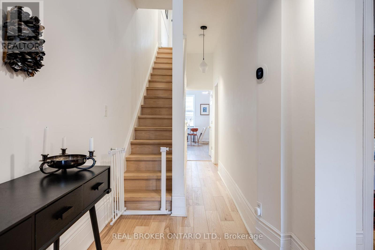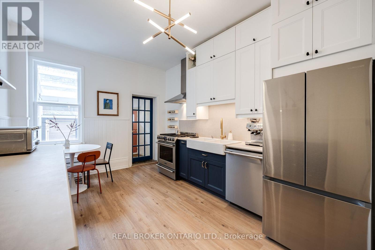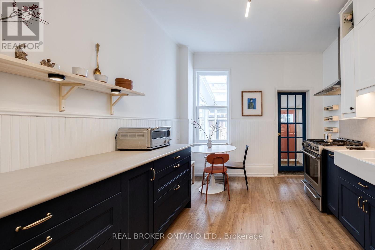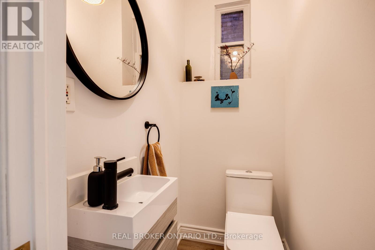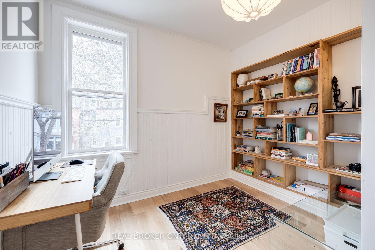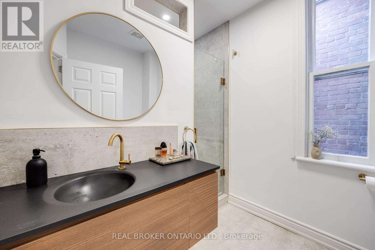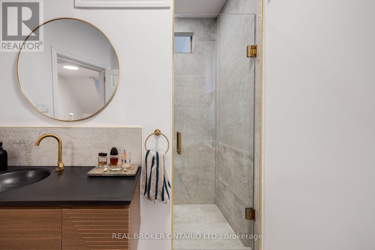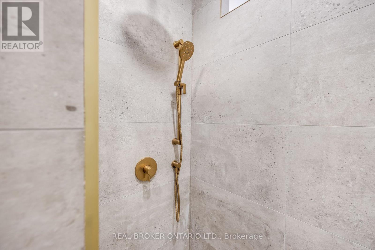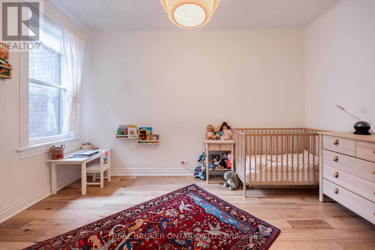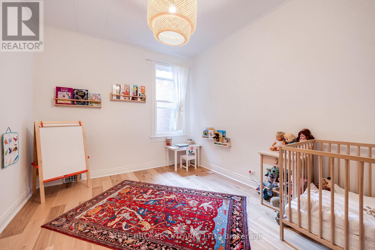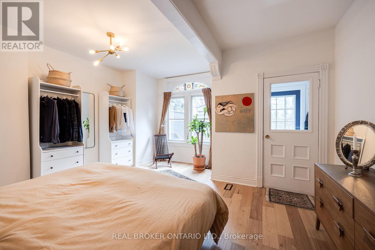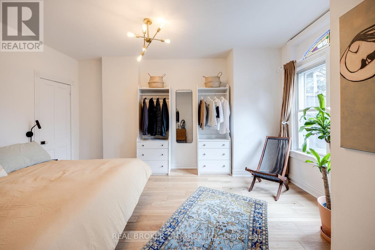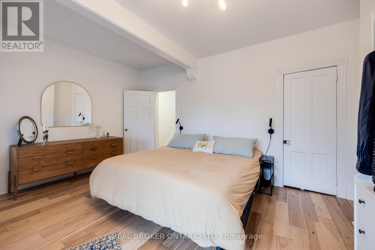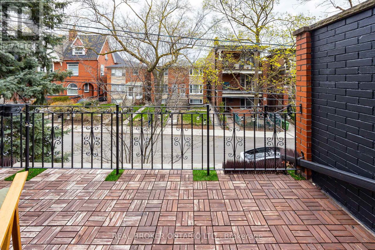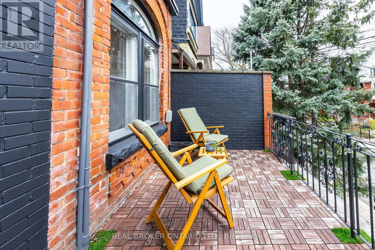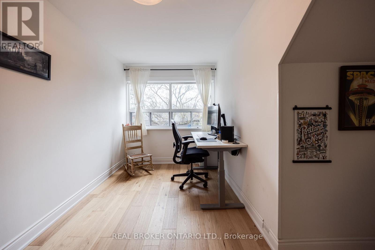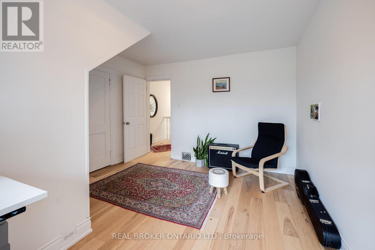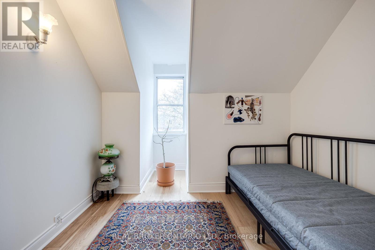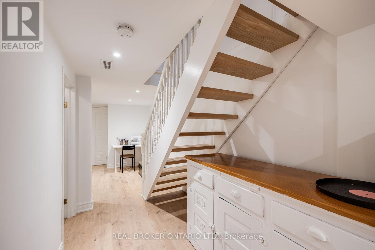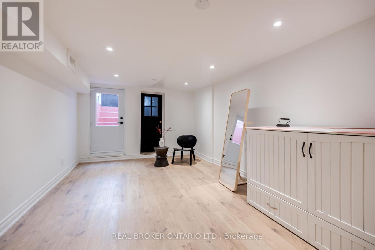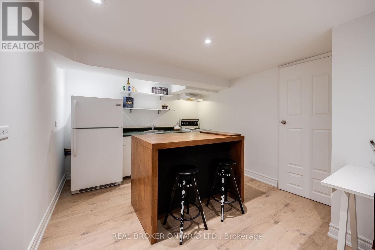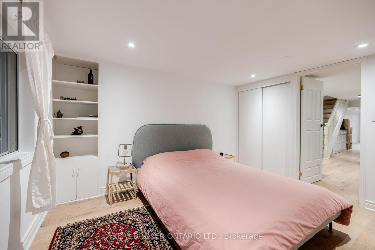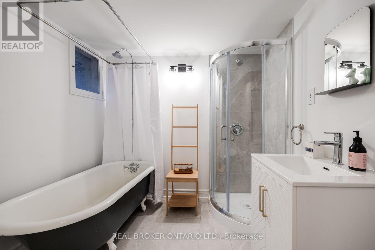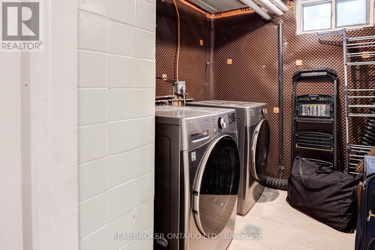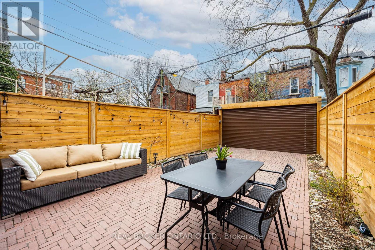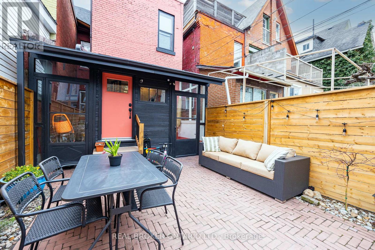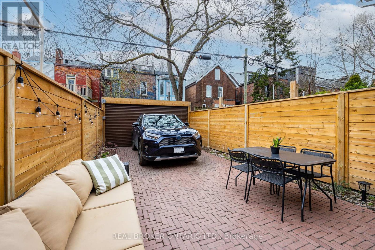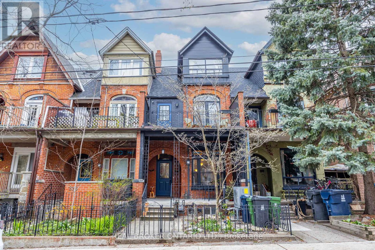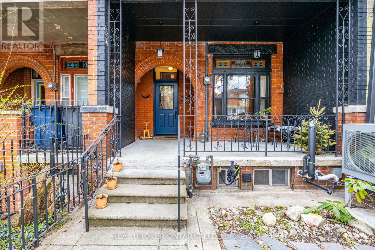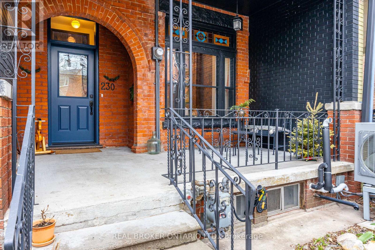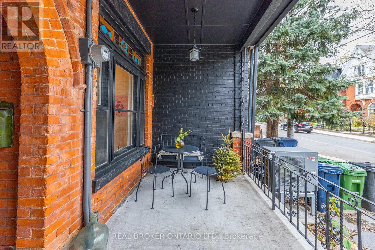230 Dovercourt Rd Toronto, Ontario M6J 3E1
$7,500 Monthly
Wonderful Family Friendly Rental In One Of Toronto's Most Lively And Vibrant Neighbouhoods - Beaconsfield Village. 230 Dovercourt is the perfect blend of Victorian and thoughtful renovation, keeping all the great heritage details (fireplace, 10' ceilings, exposed brick) while complemented with modern luxuries. The interior of this 6 Bed, 3 Bath Home has been recently updated With Hickory Hardwood Floors, Contemporary Quality Finishes, And Attention To Detail Throughout. Open Concept Main Floor Layout With Powder Room, And A Chef-Inspired Kitchen That Has Been Designed To Impress. The second floor features the primary bedroom with a private Patio, a spa-insired bathroom and two large bedrooms. The third floor boasts two additonal sun-filled bedrooms. The finished lower level has a multi-purpose room, a four-piece bathroom, a kitchen and an additional bedroom. The private sun-filled backyard is perfect for family gatherings. One legal parking spot with automatic garage door opener. **** EXTRAS **** New Washer & dryer (2024), furnace and AC with heat pump (2024), water heater with heat pump (2024), roof (2024) make this house very energy efficient. Tenant responsible for all utilites including water and city waste removal. (id:24801)
Property Details
| MLS® Number | C8257654 |
| Property Type | Single Family |
| Community Name | Little Portugal |
| Parking Space Total | 1 |
Building
| Bathroom Total | 3 |
| Bedrooms Above Ground | 5 |
| Bedrooms Below Ground | 1 |
| Bedrooms Total | 6 |
| Basement Development | Finished |
| Basement Features | Walk Out |
| Basement Type | N/a (finished) |
| Construction Style Attachment | Attached |
| Cooling Type | Central Air Conditioning |
| Exterior Finish | Brick |
| Fireplace Present | Yes |
| Heating Fuel | Natural Gas |
| Heating Type | Forced Air |
| Stories Total | 3 |
| Type | Row / Townhouse |
Land
| Acreage | No |
| Size Irregular | 16.01 X 100 Ft |
| Size Total Text | 16.01 X 100 Ft |
Rooms
| Level | Type | Length | Width | Dimensions |
|---|---|---|---|---|
| Second Level | Primary Bedroom | 4.77 m | 4.82 m | 4.77 m x 4.82 m |
| Second Level | Bedroom 2 | 4.12 m | 3.13 m | 4.12 m x 3.13 m |
| Second Level | Bedroom 3 | 3.1 m | 3.28 m | 3.1 m x 3.28 m |
| Third Level | Bedroom 4 | 4.92 m | 3.04 m | 4.92 m x 3.04 m |
| Third Level | Bedroom 5 | 5.03 m | 4.2 m | 5.03 m x 4.2 m |
| Basement | Recreational, Games Room | 5.3 m | 3.3 m | 5.3 m x 3.3 m |
| Basement | Kitchen | 4.62 m | 3.19 m | 4.62 m x 3.19 m |
| Basement | Bathroom | 3.61 m | 3.74 m | 3.61 m x 3.74 m |
| Basement | Laundry Room | 4.73 m | 2.45 m | 4.73 m x 2.45 m |
| Main Level | Living Room | 5.35 m | 3.14 m | 5.35 m x 3.14 m |
| Main Level | Dining Room | 4.32 m | 3.14 m | 4.32 m x 3.14 m |
| Main Level | Kitchen | 4.33 m | 3.24 m | 4.33 m x 3.24 m |
https://www.realtor.ca/real-estate/26782260/230-dovercourt-rd-toronto-little-portugal
Interested?
Contact us for more information
Gillian Gook
Salesperson

130 King St W Unit 1900b
Toronto, Ontario M5X 1E3
(888) 311-1172
(888) 311-1172
https://www.joinreal.com/
Kathleen Gook
Salesperson

130 King St W Unit 1900b
Toronto, Ontario M5X 1E3
(888) 311-1172
(888) 311-1172
https://www.joinreal.com/


