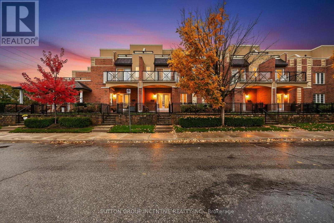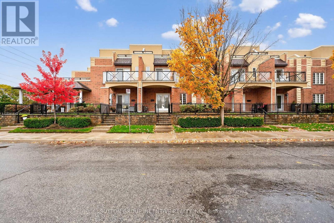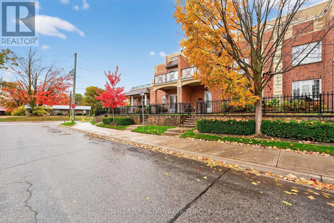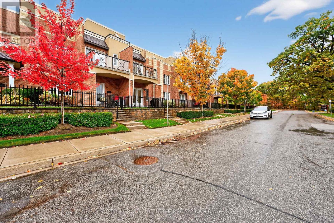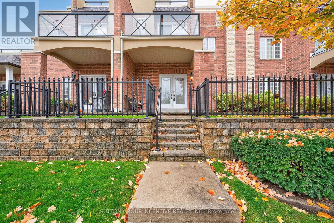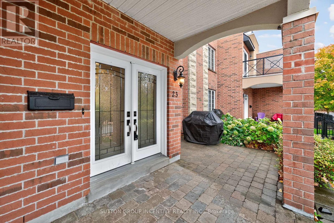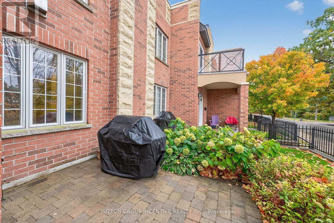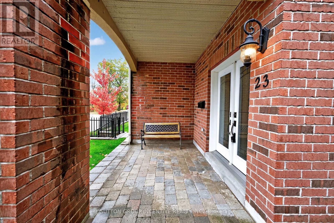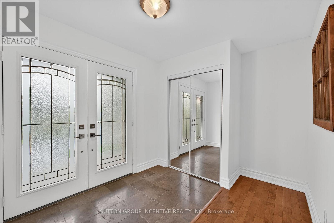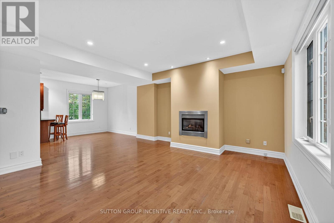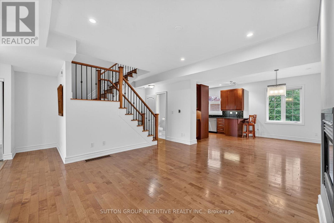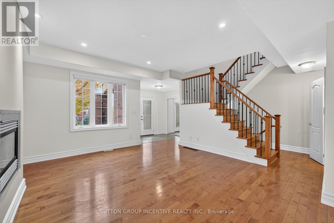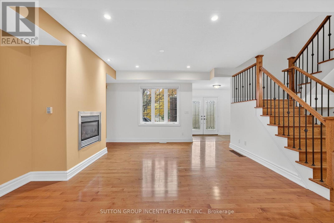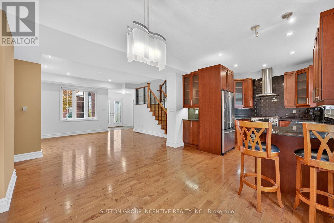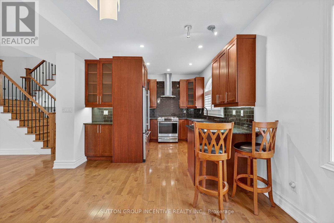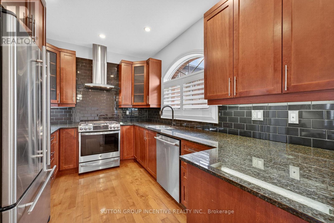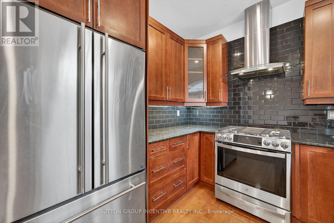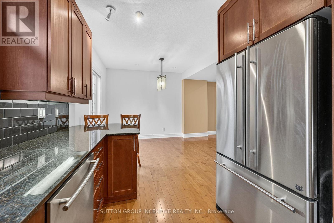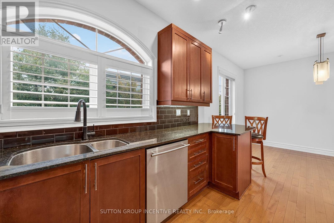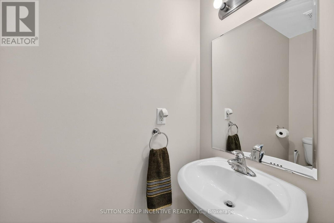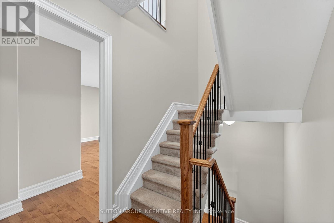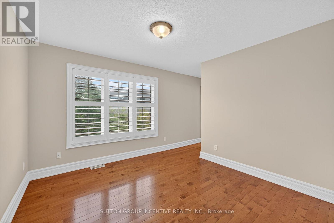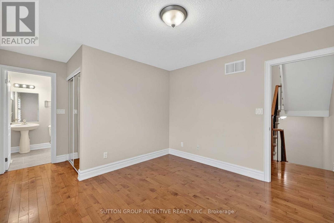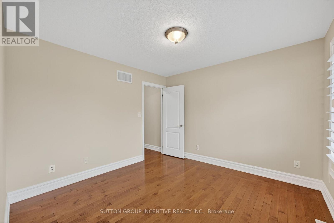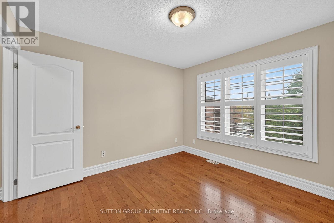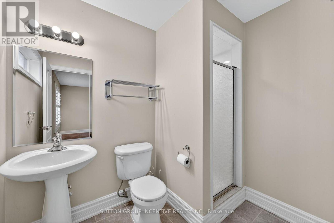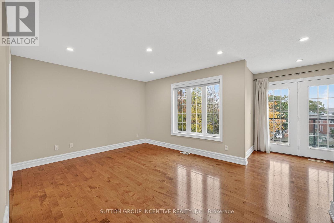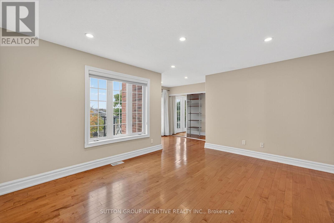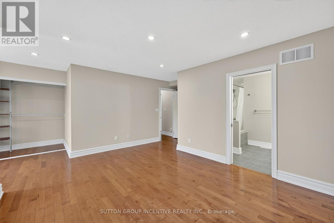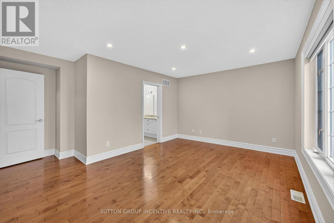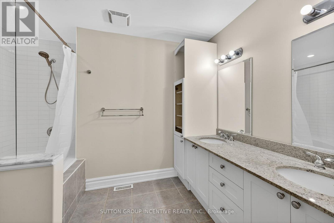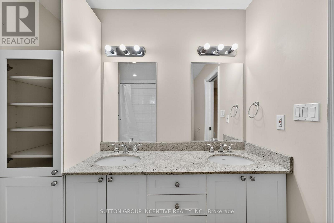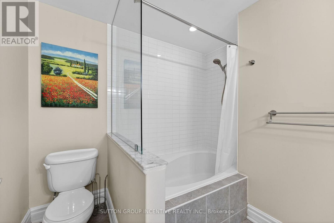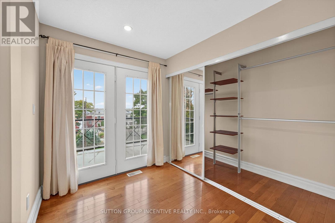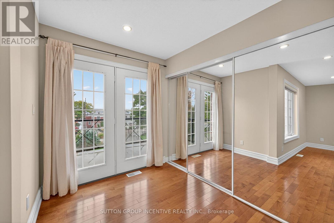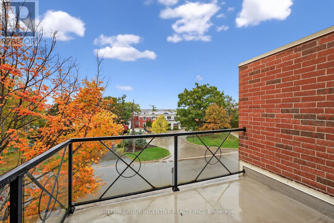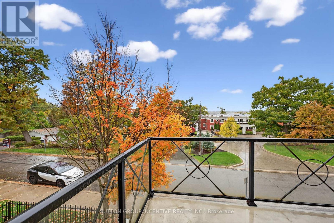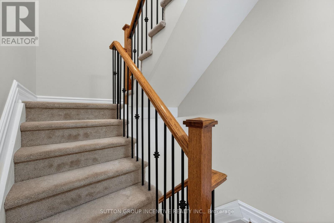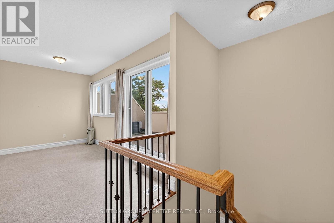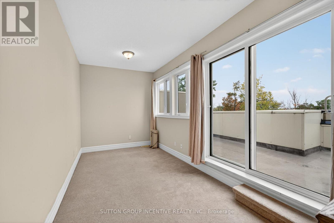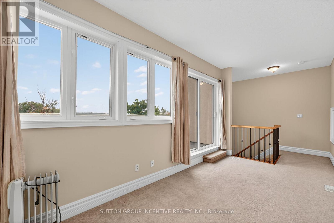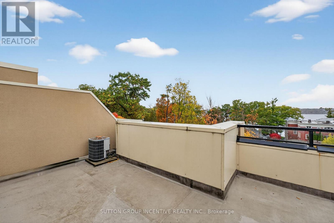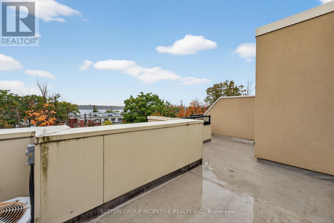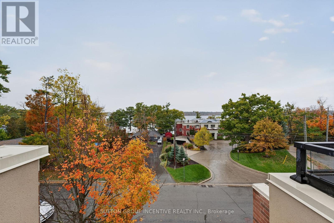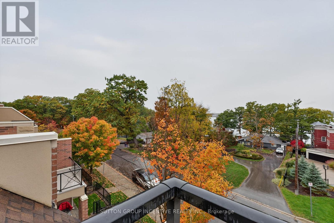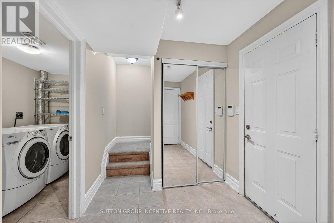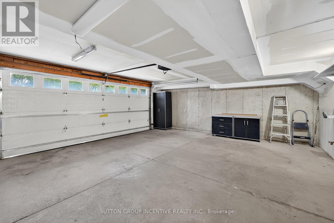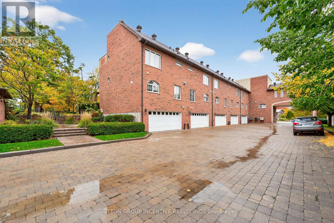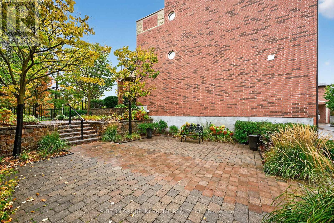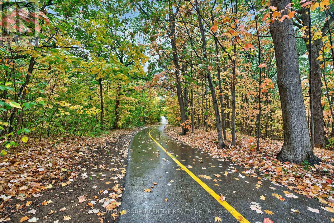23 White Oaks Road Barrie, Ontario L4N 5A2
$899,900Maintenance, Insurance, Common Area Maintenance, Parking, Water
$1,257 Monthly
Maintenance, Insurance, Common Area Maintenance, Parking, Water
$1,257 MonthlyCONDO LIVING, BUT BETTER! STUNNING WATER VIEW TOWNHOUSE CONDO. PRIVATE TERRACES WITH ABILITY TO HAVE A BBQ, GARDENS AS WELL AS A PRIVATE GARAGE. ALL THE PERKS WITH NONE OF THE WORRIES! OPEN BRIGHT CONCEPT WITH HARDWOOD FLOORS, 2 SPACIOUS BEDROOMS EACH WITH ITS OWN ENSUITE FOR ULTIMATE PRIVACY & CONVENIENCE. BONUS WATER VIEW ROOM PERFECT AS AN OFFICE/LIBRARY/OR RELAXATION SPACE. EXPANSIVE TERRACES OVERLOOKING BREATHTAKING WATER VIEWS, IDEAL FOR MORNING COFFEES OR EVENING SUNSETS.DOUBLE CAR GARAGE WITH AMPLE SPACE FOR VEHICLES AND ADDITIONAL STORAGE. ENJOY PEACE AND LUXURY WITH STUNNING VIEWS AND MODERN AMENITIES. QUICK CLOSING AVAILABLE! (id:24801)
Property Details
| MLS® Number | S12472307 |
| Property Type | Single Family |
| Community Name | Lakeshore |
| Amenities Near By | Beach |
| Community Features | Pets Allowed With Restrictions |
| Equipment Type | None |
| Features | Cul-de-sac, In Suite Laundry |
| Parking Space Total | 2 |
| Rental Equipment Type | None |
| View Type | View Of Water, City View |
Building
| Bathroom Total | 3 |
| Bedrooms Above Ground | 2 |
| Bedrooms Total | 2 |
| Age | 16 To 30 Years |
| Amenities | Visitor Parking, Fireplace(s) |
| Appliances | Garage Door Opener Remote(s), Water Heater, All, Central Vacuum, Garage Door Opener |
| Basement Development | Finished |
| Basement Type | Partial (finished) |
| Cooling Type | Central Air Conditioning |
| Exterior Finish | Brick |
| Fire Protection | Smoke Detectors |
| Fireplace Present | Yes |
| Fireplace Total | 1 |
| Flooring Type | Hardwood |
| Foundation Type | Poured Concrete |
| Half Bath Total | 1 |
| Heating Fuel | Natural Gas |
| Heating Type | Forced Air |
| Stories Total | 3 |
| Size Interior | 1,600 - 1,799 Ft2 |
| Type | Row / Townhouse |
Parking
| Attached Garage | |
| Garage | |
| Inside Entry |
Land
| Acreage | No |
| Land Amenities | Beach |
| Landscape Features | Landscaped |
| Surface Water | Lake/pond |
Rooms
| Level | Type | Length | Width | Dimensions |
|---|---|---|---|---|
| Second Level | Primary Bedroom | 5.64 m | 6.65 m | 5.64 m x 6.65 m |
| Second Level | Bedroom 2 | 4.7 m | 3.23 m | 4.7 m x 3.23 m |
| Third Level | Loft | 6.63 m | 2.44 m | 6.63 m x 2.44 m |
| Basement | Laundry Room | Measurements not available | ||
| Basement | Mud Room | Measurements not available | ||
| Main Level | Foyer | 2.39 m | 2.59 m | 2.39 m x 2.59 m |
| Main Level | Living Room | 6.63 m | 4.52 m | 6.63 m x 4.52 m |
| Main Level | Kitchen | 4.06 m | 3.81 m | 4.06 m x 3.81 m |
| Main Level | Eating Area | 2.57 m | 3.81 m | 2.57 m x 3.81 m |
https://www.realtor.ca/real-estate/29010930/23-white-oaks-road-barrie-lakeshore-lakeshore
Contact Us
Contact us for more information
Max Viskovich
Salesperson
(705) 730-9161
www.sellwithmax.ca/
241 Minet's Point Road, 100153
Barrie, Ontario L4N 4C4
(705) 739-1300


