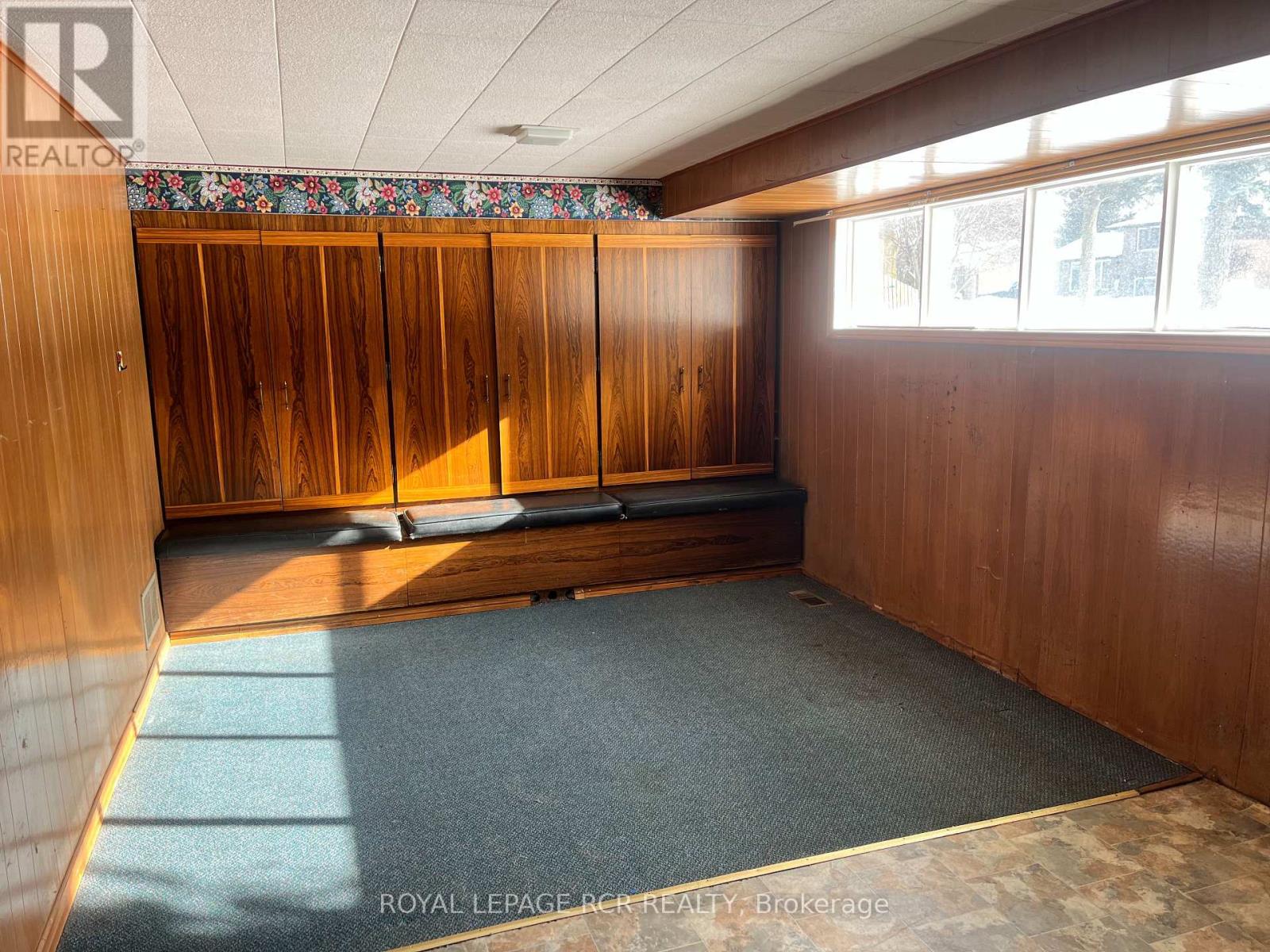23 Westdale Avenue Orangeville, Ontario L9W 1B8
$749,900
Opportunity knocks on one of the most sought-after streets in Orangeville. Welcome to 23 Westdale Avenue; a quiet street within walking distance to downtown amenities, close to parks, schools, and walking trails. Situated on a large 75 X 130-foot lot, privacy ensues. The massive pool sized backyard offers plenty of space for outdoor activities, vegetable garden, shed, greenhouse and various species of mature trees. Past the 1 car garage and covered porch, enter a cozy 3-bedroom, 2-bathroom 4 level side split with plenty of space awaiting your imagination. The upper-level features three bedrooms with large windows and four piece bathroom. The bright living room combined with the dining room boasts a huge bay window for an abundance of natural light, crown molding, and flows into the eat in kitchen with bay window overlooking the private backyard. On the main level, you'll find a cozy family room with a fireplace and walkout to the yard. Relax in the Rec with built-in shelving and above ground windows, and a 3-piece bathroom with walk in jet tub completes the lower level. **** EXTRAS **** Vinyl windows, roof 2022, furnace/AC est 2013. Don't miss your chance to move onto wonderful Westdale Avenue. Newer oil tank inspected 2023. (id:24801)
Property Details
| MLS® Number | W11941601 |
| Property Type | Single Family |
| Community Name | Orangeville |
| Parking Space Total | 4 |
Building
| Bathroom Total | 2 |
| Bedrooms Above Ground | 3 |
| Bedrooms Total | 3 |
| Appliances | Dishwasher, Dryer, Range, Refrigerator, Storage Shed, Stove, Washer |
| Basement Development | Partially Finished |
| Basement Type | Full (partially Finished) |
| Construction Style Attachment | Detached |
| Construction Style Split Level | Sidesplit |
| Cooling Type | Central Air Conditioning |
| Exterior Finish | Aluminum Siding, Brick |
| Fireplace Present | Yes |
| Flooring Type | Laminate, Linoleum, Carpeted, Hardwood, Vinyl |
| Foundation Type | Unknown |
| Heating Fuel | Oil |
| Heating Type | Forced Air |
| Type | House |
| Utility Water | Municipal Water |
Parking
| Garage |
Land
| Acreage | No |
| Sewer | Sanitary Sewer |
| Size Depth | 130 Ft |
| Size Frontage | 75 Ft |
| Size Irregular | 75 X 130 Ft |
| Size Total Text | 75 X 130 Ft |
Rooms
| Level | Type | Length | Width | Dimensions |
|---|---|---|---|---|
| Lower Level | Recreational, Games Room | 3.36 m | 5.18 m | 3.36 m x 5.18 m |
| Main Level | Kitchen | 2.75 m | 2.46 m | 2.75 m x 2.46 m |
| Main Level | Dining Room | 2.75 m | 2.77 m | 2.75 m x 2.77 m |
| Main Level | Living Room | 5.18 m | 3.36 m | 5.18 m x 3.36 m |
| Upper Level | Primary Bedroom | 2.75 m | 3.98 m | 2.75 m x 3.98 m |
| Upper Level | Bedroom | 3.68 m | 2.74 m | 3.68 m x 2.74 m |
| Upper Level | Bedroom 3 | 2.75 m | 2.78 m | 2.75 m x 2.78 m |
| Ground Level | Family Room | 3.05 m | 6.11 m | 3.05 m x 6.11 m |
https://www.realtor.ca/real-estate/27844639/23-westdale-avenue-orangeville-orangeville
Contact Us
Contact us for more information
Dave Grime
Salesperson
www.thegrimeteam.com/
14 - 75 First Street
Orangeville, Ontario L9W 2E7
(519) 941-5151
(519) 941-5432
www.royallepagercr.com























