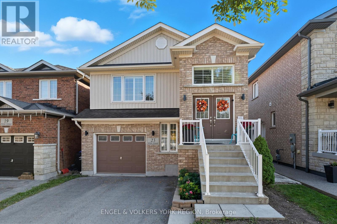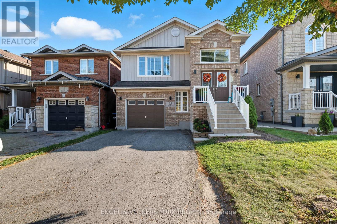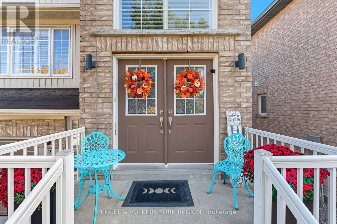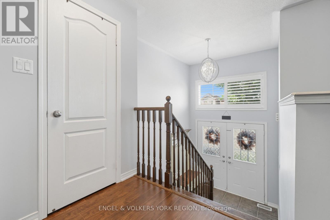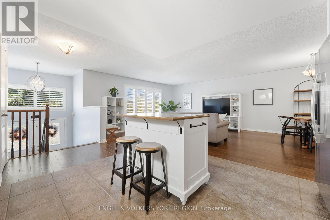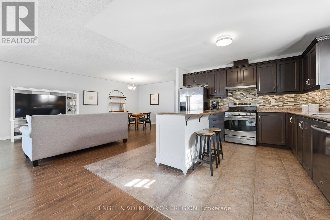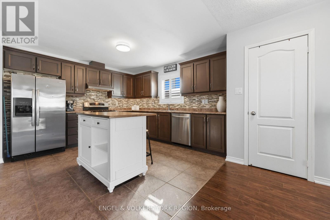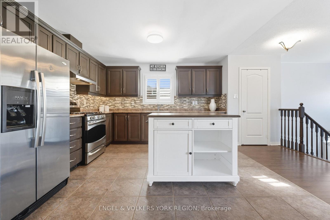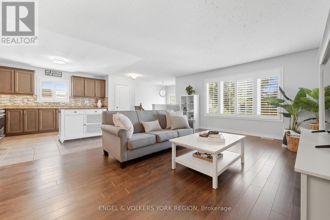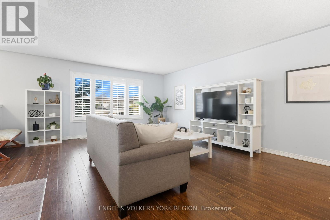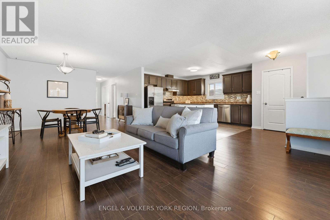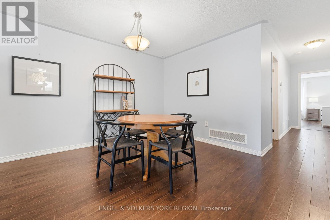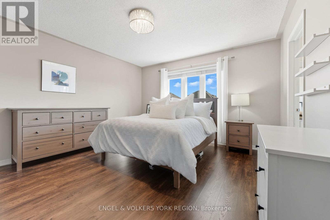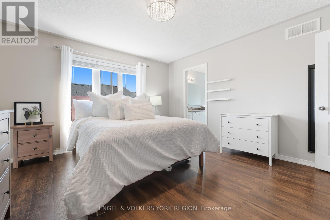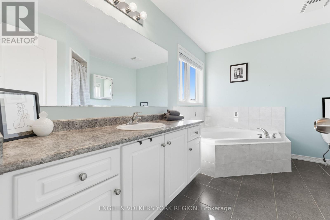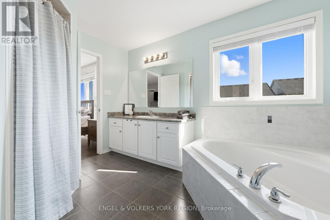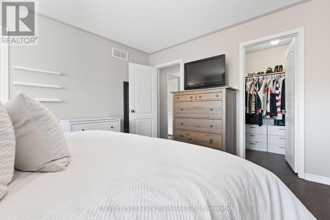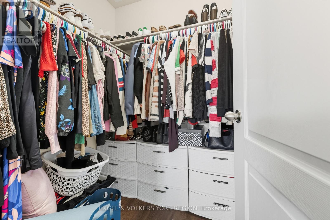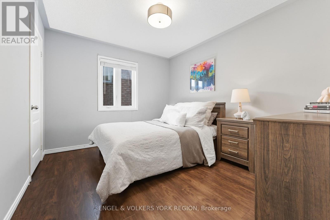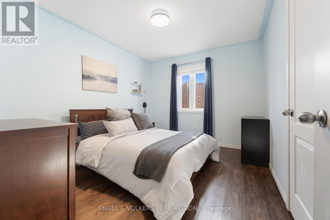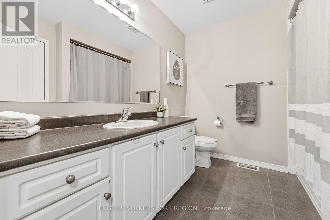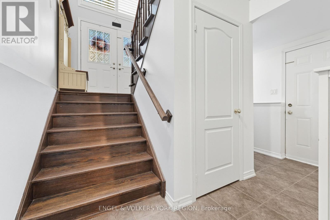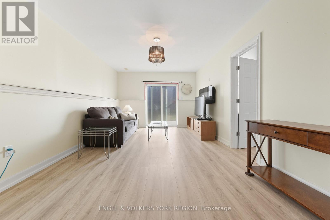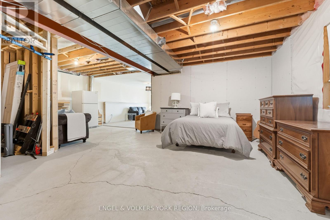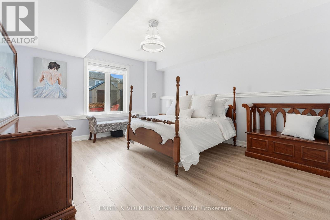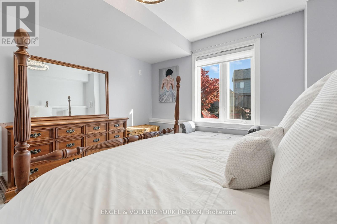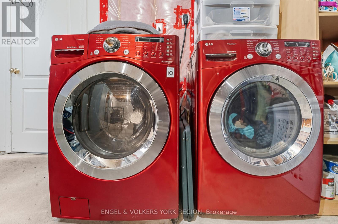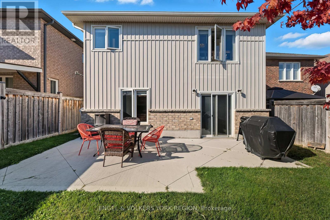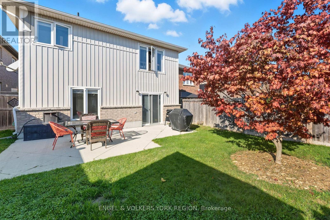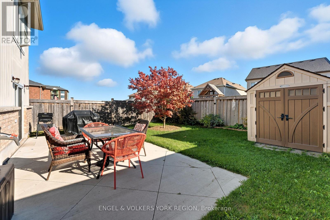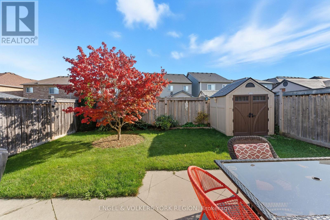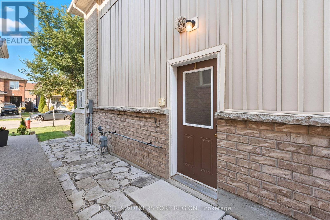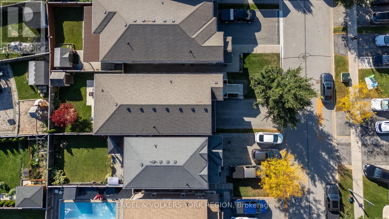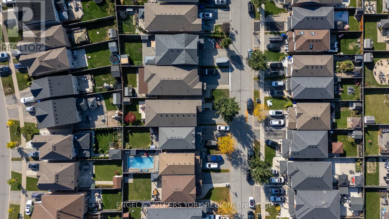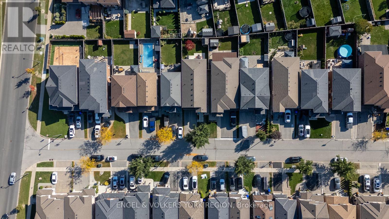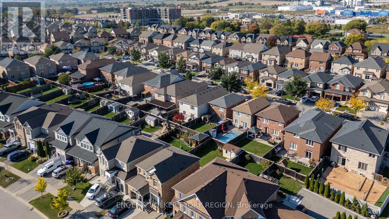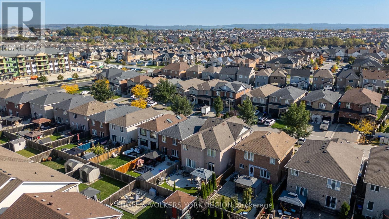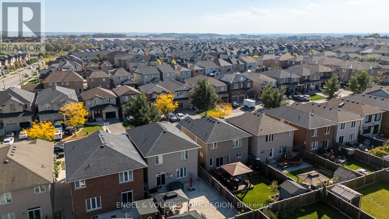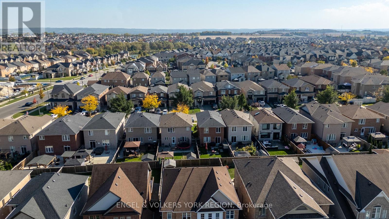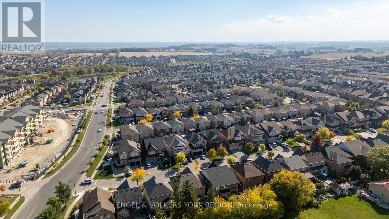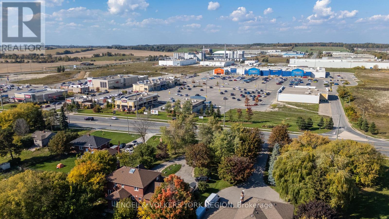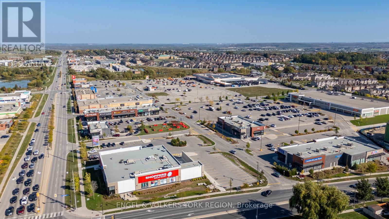23 Weir Street Bradford West Gwillimbury, Ontario L3Z 0K6
$962,000
Welcome to 23 Weir Street! This beautifully maintained 3 + 1 bedroom bungalow is nestled in a quiet, family-friendly neighbourhood and offers exceptional comfort, style, and potential. The bright open-concept main floor features a spacious living and dining area filled with natural light, a well-appointed kitchen with modern light fixtures, and three generous bedrooms all on one convenient level. The primary bedroom boasts a private ensuite bathroom and a large walk-in closet, creating a perfect retreat for rest and relaxation. Downstairs, the partially finished lower level offers a separate entrance and a walk-out to the backyard, making it ideal for multi-generational living, an in-law suite, or future rental potential. Theres also a fourth bedroom, a large open living area, and a rough-in for a full bathroom, waiting for your personal finishes and design vision. Enjoy the best of family living in this warm, welcoming community close to parks, schools, shops, and all the conveniences Bradford has to offer. Thoughtful updates, modern light fixtures, and the rare walk-out basement with private access make this home stand out. Move-in ready with endless potential. 23 Weir Street is where comfort, functionality, and opportunity meet. Don't miss your chance to make it yours! (id:24801)
Property Details
| MLS® Number | N12447863 |
| Property Type | Single Family |
| Community Name | Bradford |
| Amenities Near By | Park, Schools |
| Equipment Type | Water Heater |
| Parking Space Total | 5 |
| Rental Equipment Type | Water Heater |
Building
| Bathroom Total | 3 |
| Bedrooms Above Ground | 3 |
| Bedrooms Below Ground | 1 |
| Bedrooms Total | 4 |
| Appliances | Dishwasher, Dryer, Stove, Window Coverings, Refrigerator |
| Architectural Style | Raised Bungalow |
| Basement Development | Partially Finished |
| Basement Features | Separate Entrance |
| Basement Type | N/a (partially Finished) |
| Construction Style Attachment | Detached |
| Cooling Type | Central Air Conditioning |
| Exterior Finish | Aluminum Siding, Brick |
| Foundation Type | Concrete |
| Heating Fuel | Natural Gas |
| Heating Type | Forced Air |
| Stories Total | 1 |
| Size Interior | 1,500 - 2,000 Ft2 |
| Type | House |
| Utility Water | Municipal Water |
Parking
| Attached Garage | |
| Garage |
Land
| Acreage | No |
| Fence Type | Fenced Yard |
| Land Amenities | Park, Schools |
| Sewer | Sanitary Sewer |
| Size Depth | 110 Ft |
| Size Frontage | 33 Ft ,6 In |
| Size Irregular | 33.5 X 110 Ft |
| Size Total Text | 33.5 X 110 Ft |
Rooms
| Level | Type | Length | Width | Dimensions |
|---|---|---|---|---|
| Lower Level | Bedroom 4 | 5.49 m | 3.98 m | 5.49 m x 3.98 m |
| Main Level | Living Room | 7.84 m | 4.74 m | 7.84 m x 4.74 m |
| Main Level | Kitchen | 8.23 m | 4.24 m | 8.23 m x 4.24 m |
| Main Level | Primary Bedroom | 4 m | 4.23 m | 4 m x 4.23 m |
| Main Level | Bathroom | 3.49 m | 2.73 m | 3.49 m x 2.73 m |
| Main Level | Bedroom 2 | 3.53 m | 3.02 m | 3.53 m x 3.02 m |
| Main Level | Bedroom 3 | 3.03 m | 3.53 m | 3.03 m x 3.53 m |
| Main Level | Bathroom | 2.61 m | 2.41 m | 2.61 m x 2.41 m |
Contact Us
Contact us for more information
Kally Anne Thorburn
Salesperson
findhomesinyorkregion.ca/
1700 King Rd #21
King City, Ontario L7B 0N1
(905) 539-9511


