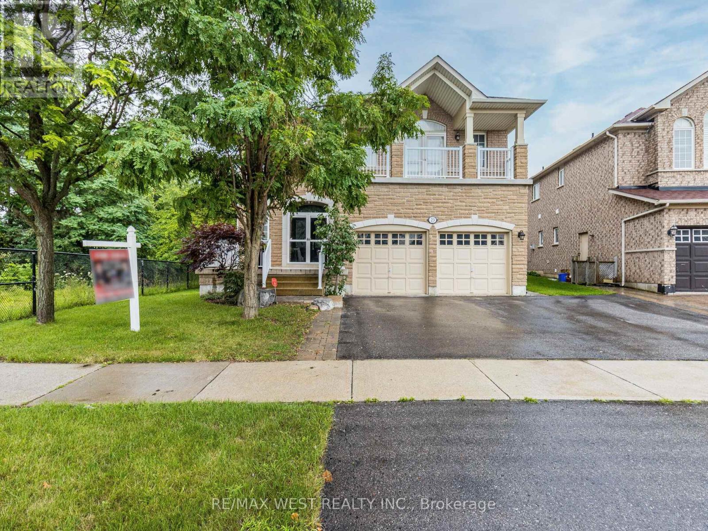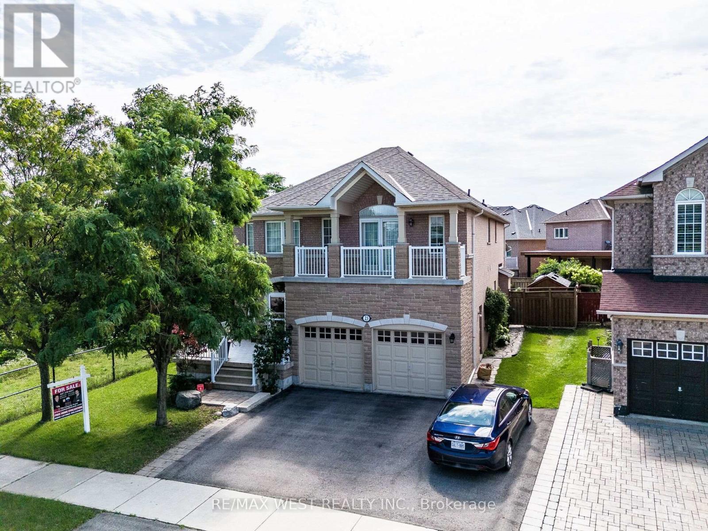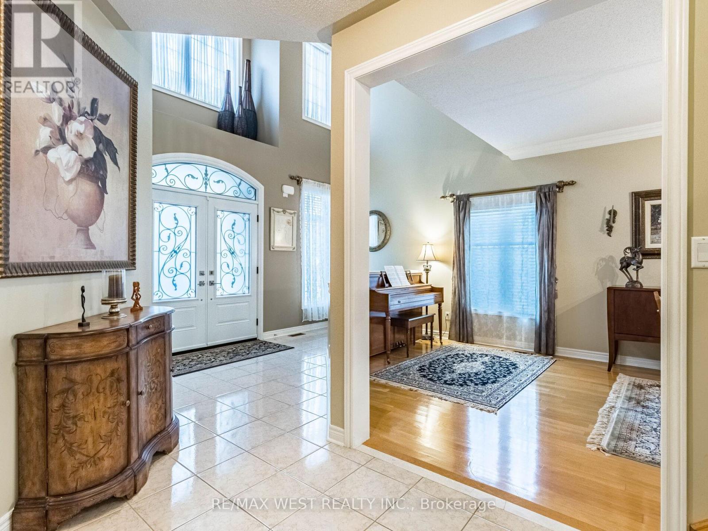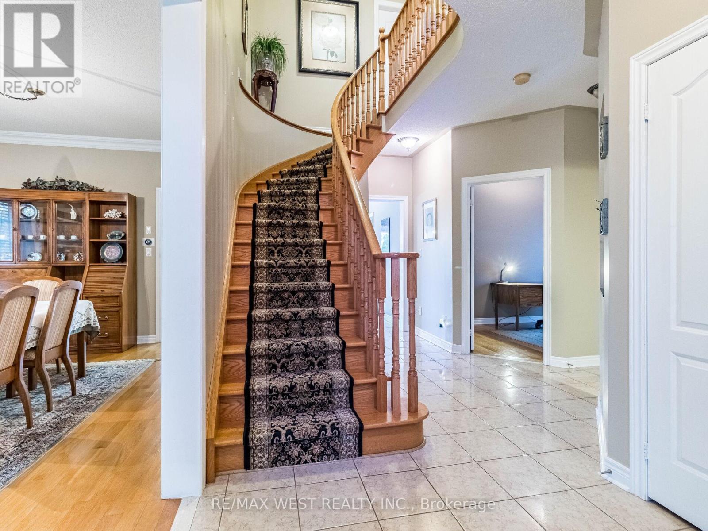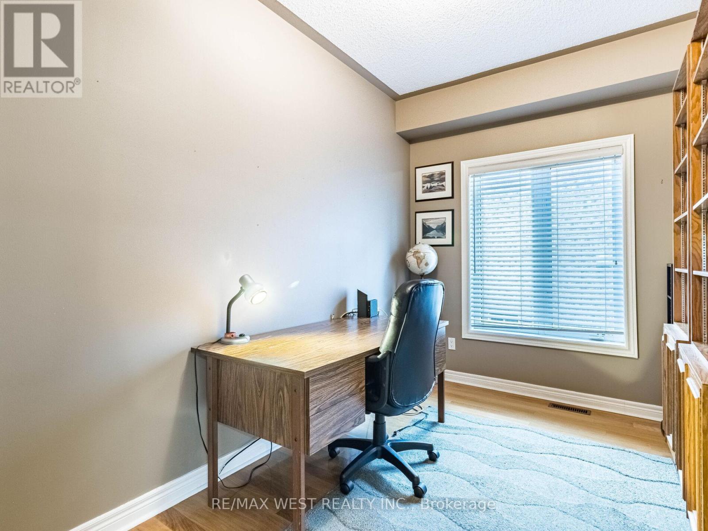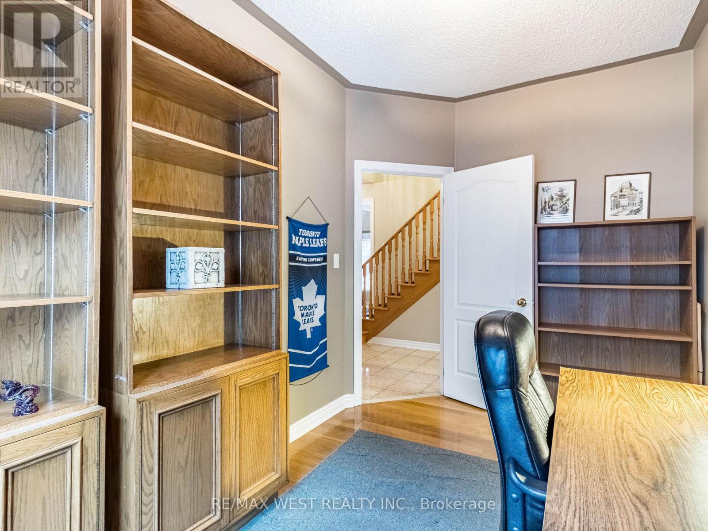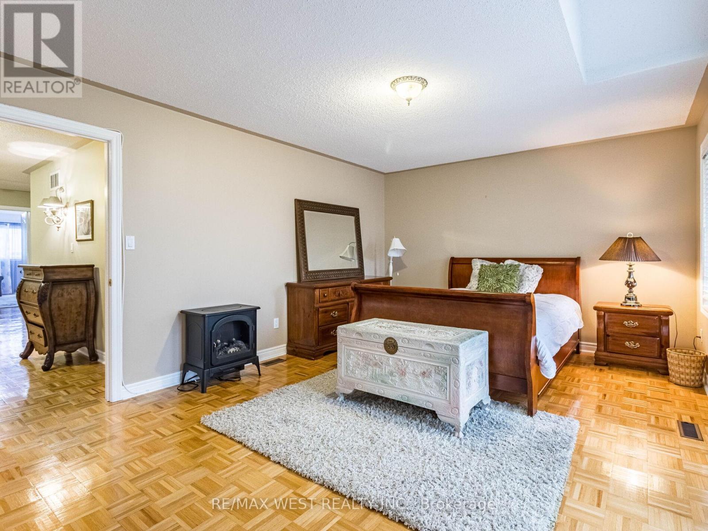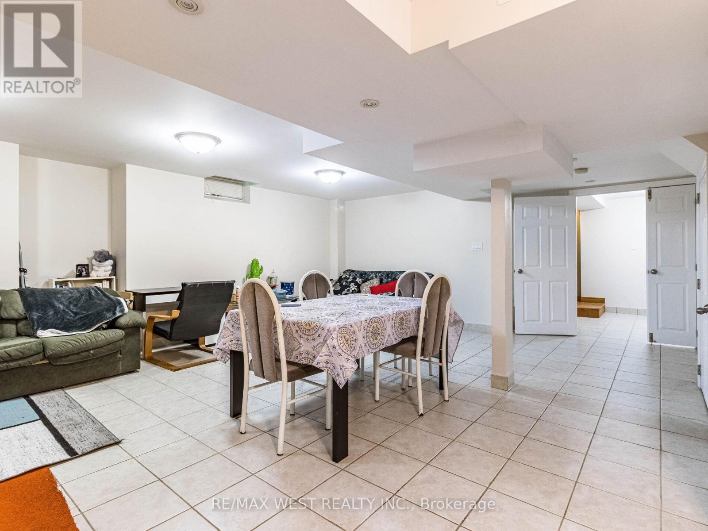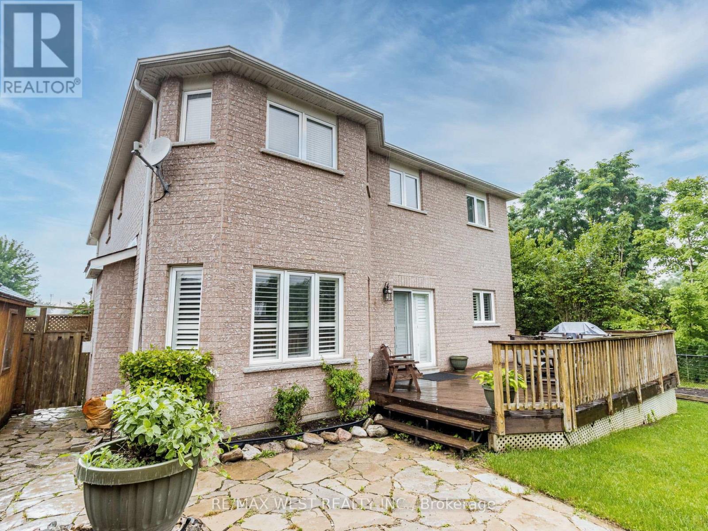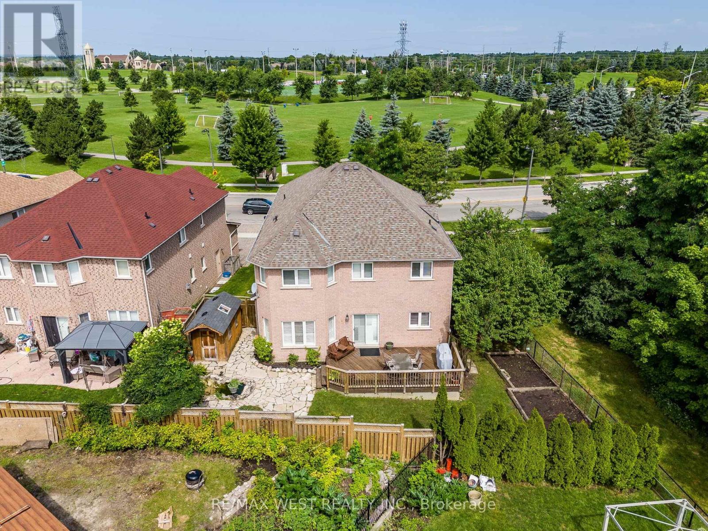23 Sunset Ridge Vaughan, Ontario L4H 1W1
$1,589,000
Welcome To This Spacious Home On A Corner Lot next to ravine Across From A Park Just A Short Walk Away From Quaint Kleinberg Village. This 2-Storey Detached is 3000 Sq. Ft. and has a total of over 4000sqft of Living Space, Big Enough To Comfortably Fit The Whole Family. The Main Floor Includes The Pleasant Living Room, Family Room With A Fireplace, Dining Room and Office, & Laundry Area But The Highlight Is The Eat-In-Kitchen With A Breakfast Area, Plenty Of Counter Space, & Lots Of Storage. The Upper Floor Houses, The Primary Bedroom With A Huge Walk-In Closet & Luxurious 5-Pc Ensuite. The Other 3 Bedrooms Are Bright & Sizeable With Generous Closets. It Comes With A 2-Car Attached Garage & Drive Parking. Enjoy the Finished Basement Apartment For Family or Extra Income as Well As Two Huge Storage Rooms and A Cantina. (id:24801)
Property Details
| MLS® Number | N11933357 |
| Property Type | Single Family |
| Community Name | Sonoma Heights |
| Parking Space Total | 6 |
Building
| Bathroom Total | 4 |
| Bedrooms Above Ground | 4 |
| Bedrooms Below Ground | 1 |
| Bedrooms Total | 5 |
| Appliances | Central Vacuum, Blinds, Dishwasher, Dryer, Refrigerator, Two Stoves, Washer, Window Coverings |
| Basement Features | Apartment In Basement, Separate Entrance |
| Basement Type | N/a |
| Construction Style Attachment | Detached |
| Cooling Type | Central Air Conditioning |
| Exterior Finish | Brick |
| Fireplace Present | Yes |
| Flooring Type | Ceramic, Hardwood |
| Half Bath Total | 1 |
| Heating Fuel | Natural Gas |
| Heating Type | Forced Air |
| Stories Total | 2 |
| Size Interior | 2,500 - 3,000 Ft2 |
| Type | House |
| Utility Water | Municipal Water |
Parking
| Attached Garage |
Land
| Acreage | No |
| Sewer | Sanitary Sewer |
| Size Depth | 105 Ft |
| Size Frontage | 50 Ft ,10 In |
| Size Irregular | 50.9 X 105 Ft |
| Size Total Text | 50.9 X 105 Ft |
Rooms
| Level | Type | Length | Width | Dimensions |
|---|---|---|---|---|
| Second Level | Primary Bedroom | 6.35 m | 4.47 m | 6.35 m x 4.47 m |
| Second Level | Bedroom 2 | 4.11 m | 3.35 m | 4.11 m x 3.35 m |
| Second Level | Bedroom 3 | 5.03 m | 4.27 m | 5.03 m x 4.27 m |
| Second Level | Bedroom 4 | 3.96 m | 3.45 m | 3.96 m x 3.45 m |
| Basement | Kitchen | 2.54 m | 6.43 m | 2.54 m x 6.43 m |
| Basement | Living Room | 8.65 m | 4.35 m | 8.65 m x 4.35 m |
| Basement | Bedroom 5 | 5.96 m | 3.66 m | 5.96 m x 3.66 m |
| Main Level | Kitchen | 4.57 m | 2.74 m | 4.57 m x 2.74 m |
| Main Level | Eating Area | 3.66 m | 2.95 m | 3.66 m x 2.95 m |
| Main Level | Family Room | 6.15 m | 3.66 m | 6.15 m x 3.66 m |
| Main Level | Dining Room | 3.66 m | 2.44 m | 3.66 m x 2.44 m |
| Main Level | Office | 3.66 m | 2.95 m | 3.66 m x 2.95 m |
https://www.realtor.ca/real-estate/27825169/23-sunset-ridge-vaughan-sonoma-heights-sonoma-heights
Contact Us
Contact us for more information
Andrea Camarda
Salesperson
www.camardateam.com/
96 Rexdale Blvd.
Toronto, Ontario M9W 1N7
(416) 745-2300
(416) 745-1952
www.remaxwest.com/
Angelo Camarda
Salesperson
96 Rexdale Blvd.
Toronto, Ontario M9W 1N7
(416) 745-2300
(416) 745-1952
www.remaxwest.com/


