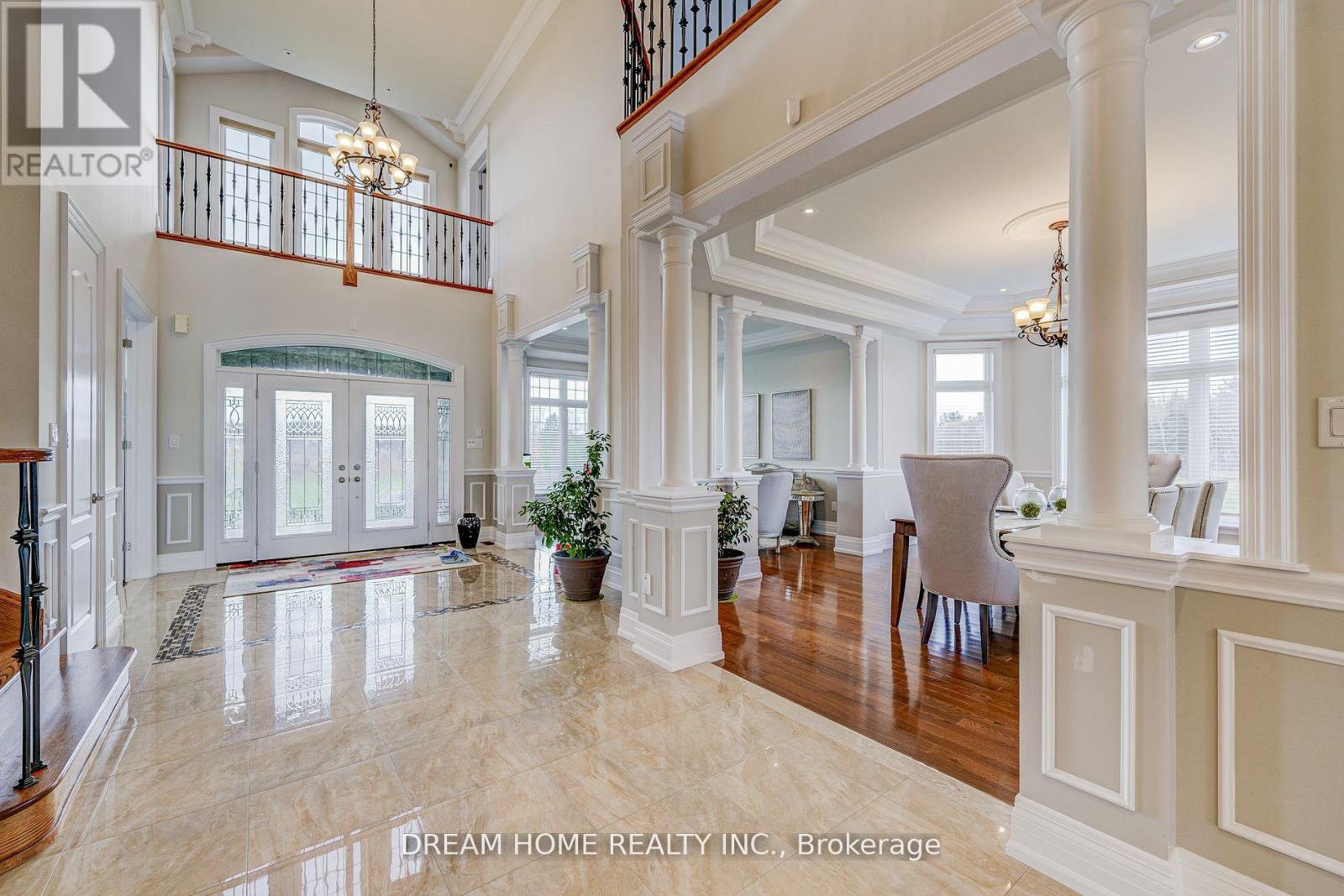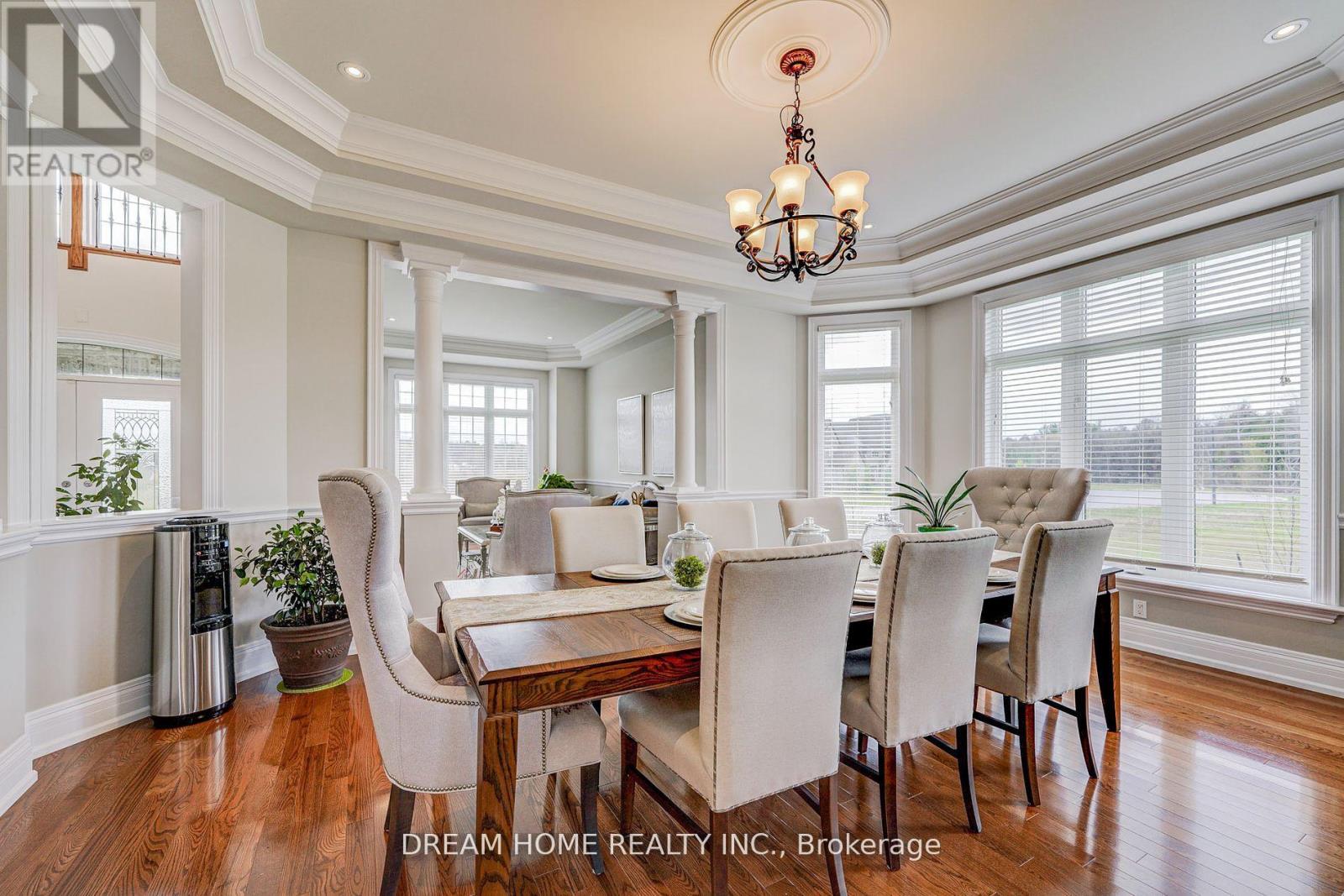23 Spruceview Place Whitchurch-Stouffville, Ontario L4A 1W3
6 Bedroom
6 Bathroom
5,000 - 100,000 ft2
Fireplace
Central Air Conditioning, Air Exchanger
Forced Air
$3,680,000
Welcome To the luxury 5012+2506 sqft European-style Customer build mansion In Ballantrae . It features 6 beds, 6 baths, and an epoxy-floored 5-car garage. The entrance soars 20 ft, with 10 ft ceilings on the main floor and 9 ft on the second. The Spacious kitchen boasts top-of-the-line appliances. Step outside to the porch with breathtaking views. The basement is fully finished with a bedroom, media room, play area, and exercise space. Easy access to the 404 and Ballantrae Golf Club. Virtual tour available. Brokerage Remarks (id:24801)
Property Details
| MLS® Number | N9512853 |
| Property Type | Single Family |
| Community Name | Ballantrae |
| Features | Carpet Free |
| Parking Space Total | 15 |
Building
| Bathroom Total | 6 |
| Bedrooms Above Ground | 5 |
| Bedrooms Below Ground | 1 |
| Bedrooms Total | 6 |
| Appliances | Central Vacuum, Garage Door Opener Remote(s), Oven - Built-in, Water Softener |
| Basement Development | Finished |
| Basement Features | Separate Entrance |
| Basement Type | N/a (finished) |
| Construction Style Attachment | Detached |
| Cooling Type | Central Air Conditioning, Air Exchanger |
| Exterior Finish | Brick, Stone |
| Fireplace Present | Yes |
| Fireplace Total | 1 |
| Flooring Type | Hardwood |
| Foundation Type | Concrete |
| Half Bath Total | 1 |
| Heating Fuel | Natural Gas |
| Heating Type | Forced Air |
| Stories Total | 2 |
| Size Interior | 5,000 - 100,000 Ft2 |
| Type | House |
| Utility Water | Municipal Water |
Parking
| Attached Garage |
Land
| Acreage | No |
| Sewer | Septic System |
| Size Depth | 225 Ft |
| Size Frontage | 154 Ft |
| Size Irregular | 154 X 225 Ft |
| Size Total Text | 154 X 225 Ft|1/2 - 1.99 Acres |
Rooms
| Level | Type | Length | Width | Dimensions |
|---|---|---|---|---|
| Second Level | Primary Bedroom | 7.25 m | 6.71 m | 7.25 m x 6.71 m |
| Second Level | Bedroom 2 | 6.1 m | 3.9 m | 6.1 m x 3.9 m |
| Second Level | Bedroom 3 | 5.61 m | 3.96 m | 5.61 m x 3.96 m |
| Second Level | Bedroom 4 | 5.67 m | 3.96 m | 5.67 m x 3.96 m |
| Basement | Media | 6.49 m | 4.87 m | 6.49 m x 4.87 m |
| Basement | Recreational, Games Room | 15.1 m | 5.03 m | 15.1 m x 5.03 m |
| Basement | Bedroom | 3.97 m | 3.9 m | 3.97 m x 3.9 m |
| Main Level | Living Room | 5.06 m | 3.96 m | 5.06 m x 3.96 m |
| Main Level | Family Room | 6.4 m | 5.06 m | 6.4 m x 5.06 m |
| Main Level | Dining Room | 5.79 m | 4.57 m | 5.79 m x 4.57 m |
| Main Level | Kitchen | 5.06 m | 3.96 m | 5.06 m x 3.96 m |
| Main Level | Bedroom 5 | 3.96 m | 3.96 m | 3.96 m x 3.96 m |
Contact Us
Contact us for more information
Linda Wang
Salesperson
Dream Home Realty Inc.
206 - 7800 Woodbine Avenue
Markham, Ontario L3R 2N7
206 - 7800 Woodbine Avenue
Markham, Ontario L3R 2N7
(905) 604-6855
(905) 604-6850
































