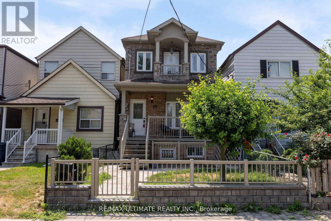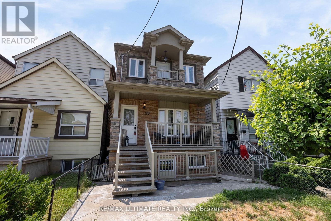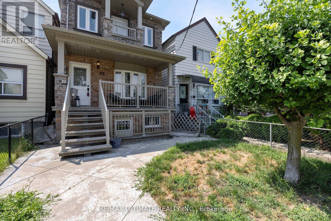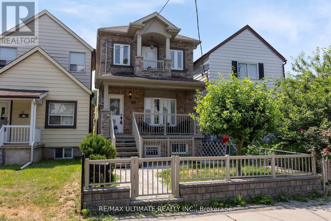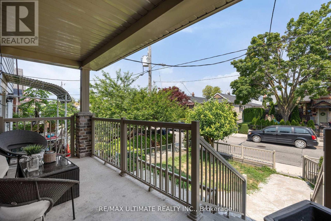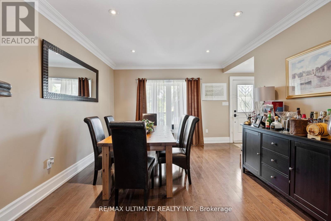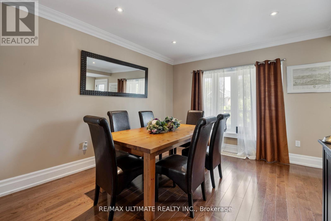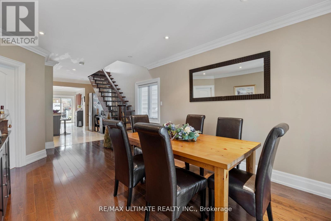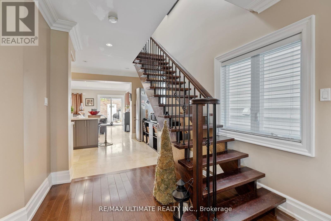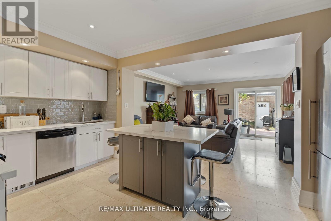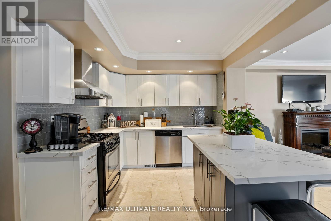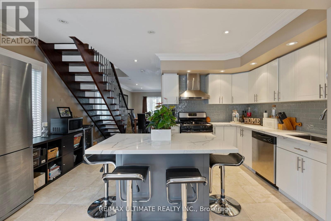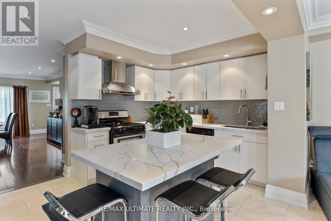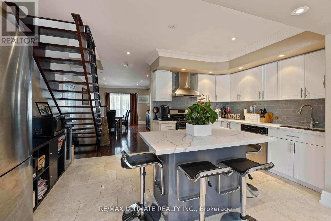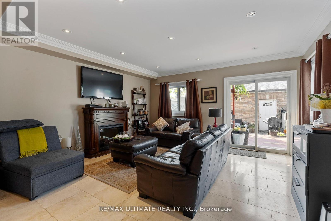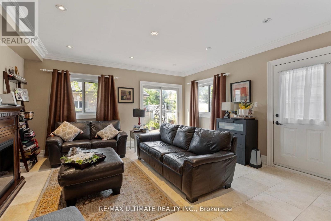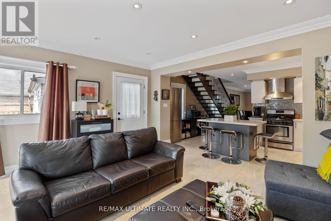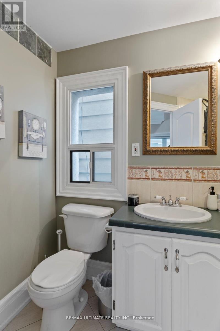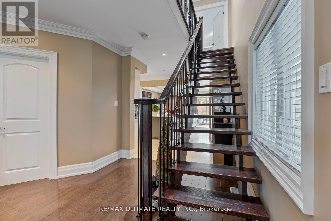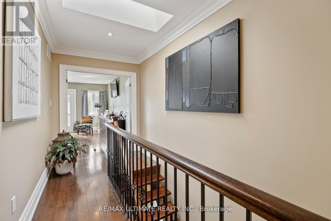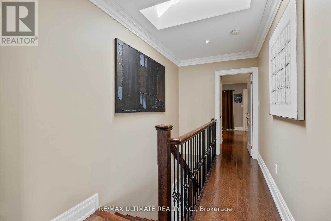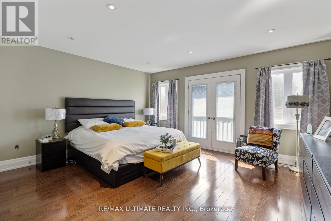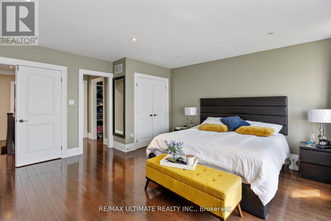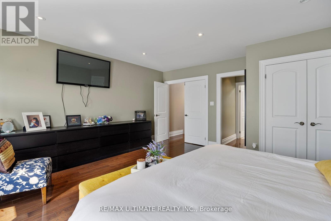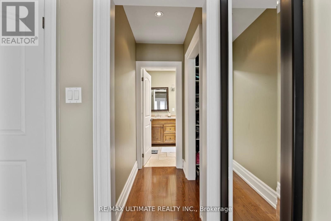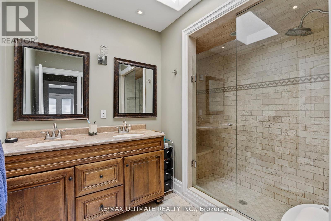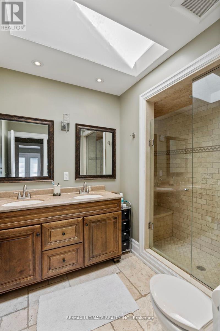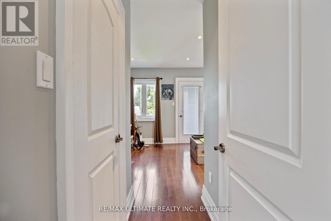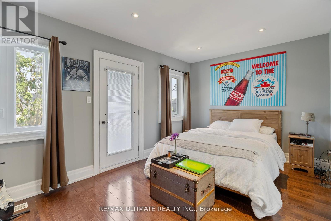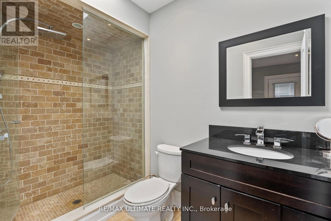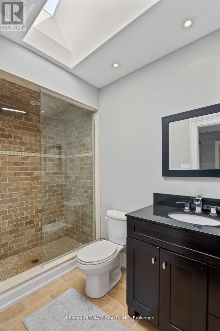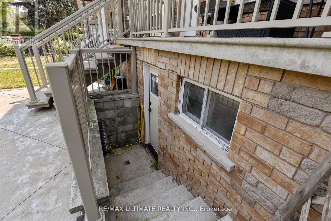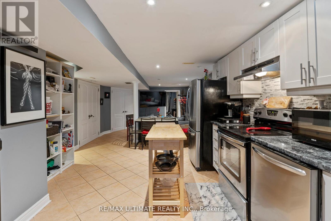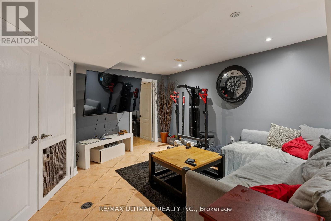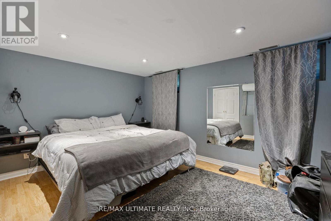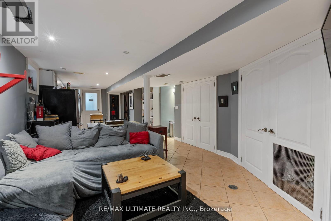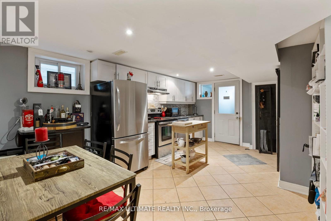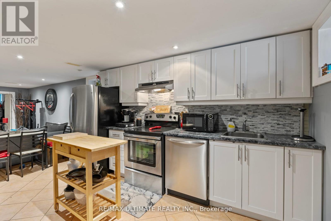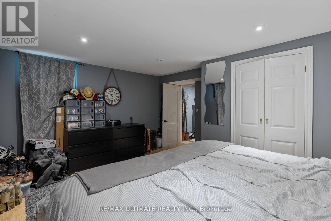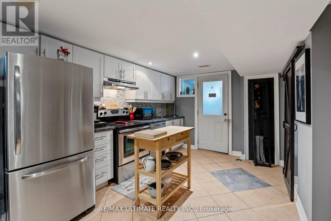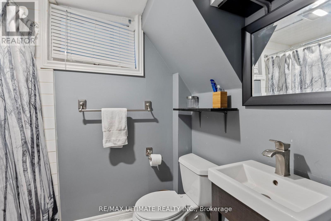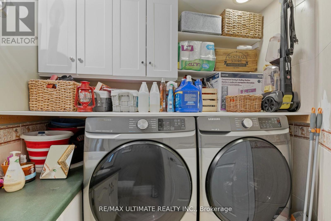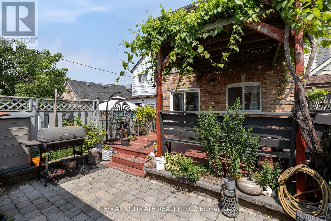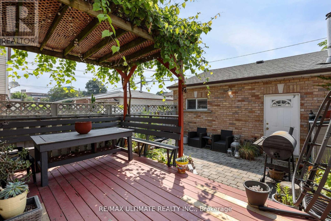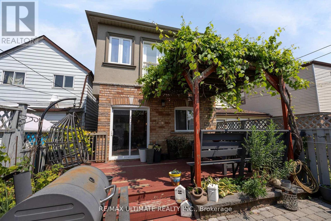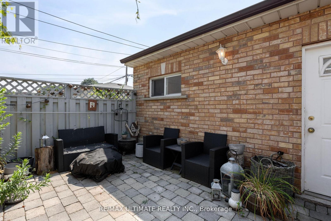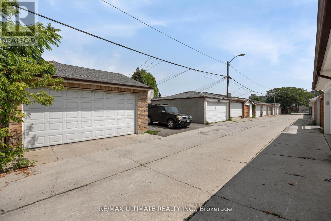23 Seneca Avenue Toronto, Ontario M6N 2G7
3 Bedroom
4 Bathroom
1,500 - 2,000 ft2
Central Air Conditioning
Forced Air
$1,149,000
Spectacular Custom Rebuilt Home W/ Amazing Big Double Car Garage. Stunning Kitchen W/ Quartz Counters Tops, Amazing Stone Tiles With A Nice Island, Both Bedrooms With Master Insuite And W/I Closet, Balcony. Complete Separate Bsmt Apartment With W/O Amazing Extra Income. Upgraded Wood Trir Throughout. Move In Ready (id:24801)
Property Details
| MLS® Number | W12417046 |
| Property Type | Single Family |
| Community Name | Rockcliffe-Smythe |
| Equipment Type | Water Heater |
| Features | Lane, Carpet Free |
| Parking Space Total | 2 |
| Rental Equipment Type | Water Heater |
Building
| Bathroom Total | 4 |
| Bedrooms Above Ground | 2 |
| Bedrooms Below Ground | 1 |
| Bedrooms Total | 3 |
| Appliances | Dishwasher, Dryer, Garage Door Opener, Hood Fan, Two Stoves, Washer, Refrigerator |
| Basement Features | Apartment In Basement |
| Basement Type | N/a |
| Construction Style Attachment | Detached |
| Cooling Type | Central Air Conditioning |
| Exterior Finish | Brick Facing |
| Flooring Type | Hardwood, Ceramic, Laminate |
| Foundation Type | Unknown |
| Half Bath Total | 1 |
| Heating Fuel | Natural Gas |
| Heating Type | Forced Air |
| Stories Total | 2 |
| Size Interior | 1,500 - 2,000 Ft2 |
| Type | House |
| Utility Water | Municipal Water |
Parking
| Detached Garage | |
| Garage |
Land
| Acreage | No |
| Sewer | Sanitary Sewer |
| Size Depth | 112 Ft ,6 In |
| Size Frontage | 20 Ft |
| Size Irregular | 20 X 112.5 Ft |
| Size Total Text | 20 X 112.5 Ft |
Rooms
| Level | Type | Length | Width | Dimensions |
|---|---|---|---|---|
| Second Level | Primary Bedroom | 4.88 m | 4.85 m | 4.88 m x 4.85 m |
| Second Level | Bedroom 2 | 4.86 m | 3.85 m | 4.86 m x 3.85 m |
| Basement | Kitchen | 8.45 m | 3.65 m | 8.45 m x 3.65 m |
| Basement | Recreational, Games Room | 8.45 m | 3.65 m | 8.45 m x 3.65 m |
| Basement | Bedroom | 4.35 m | 3.3 m | 4.35 m x 3.3 m |
| Main Level | Dining Room | 6.2 m | 3.6 m | 6.2 m x 3.6 m |
| Main Level | Kitchen | 4.85 m | 3.5 m | 4.85 m x 3.5 m |
| Main Level | Living Room | 4.8 m | 4.6 m | 4.8 m x 4.6 m |
Contact Us
Contact us for more information
Helder Silva
Salesperson
RE/MAX Ultimate Realty Inc.
1192 St. Clair Ave West
Toronto, Ontario M6E 1B4
1192 St. Clair Ave West
Toronto, Ontario M6E 1B4
(416) 656-3500
(416) 656-9593
www.RemaxUltimate.com


