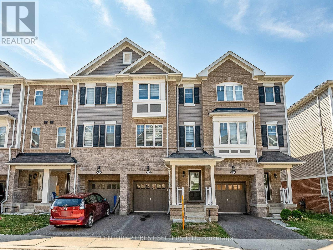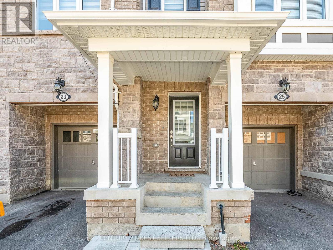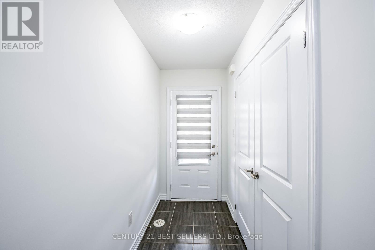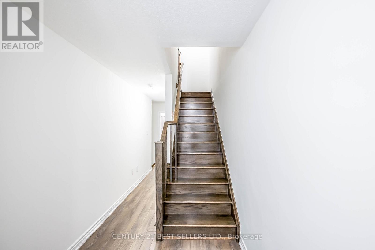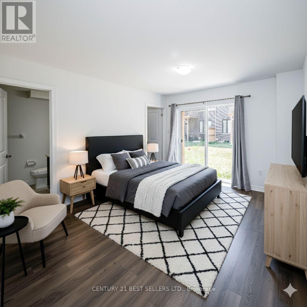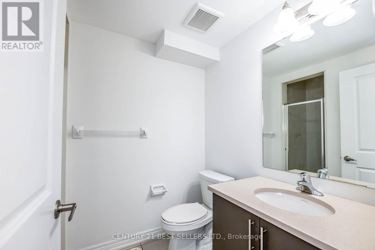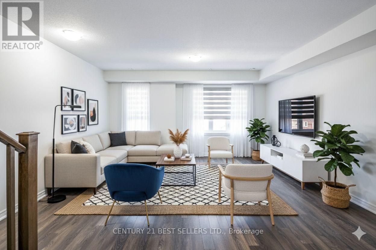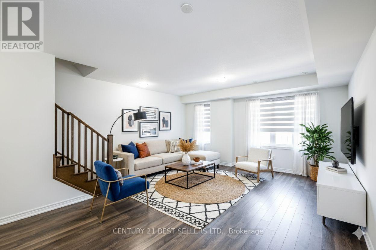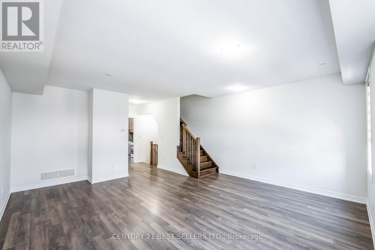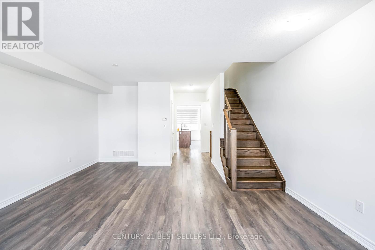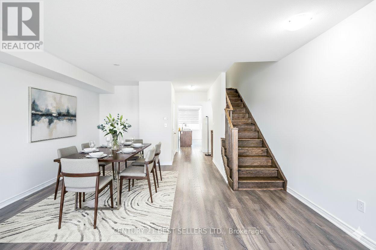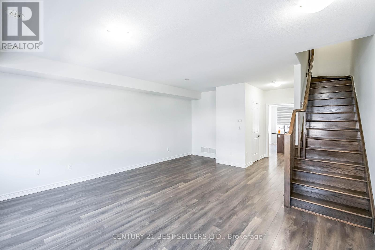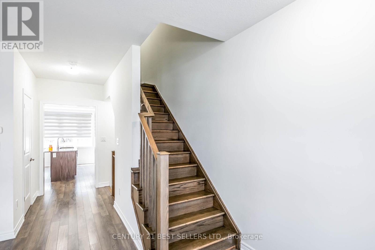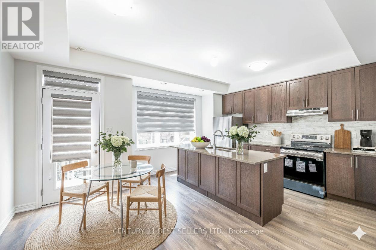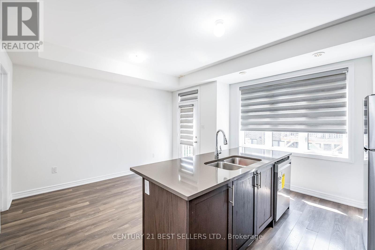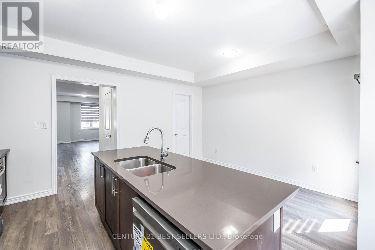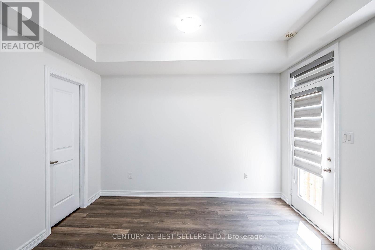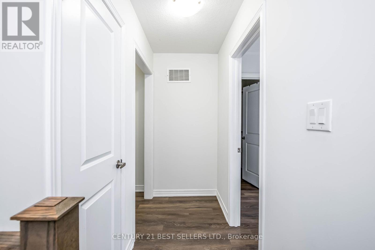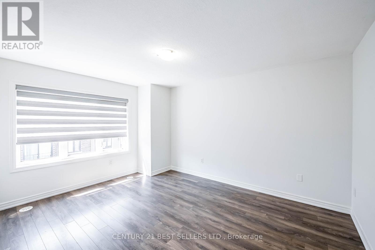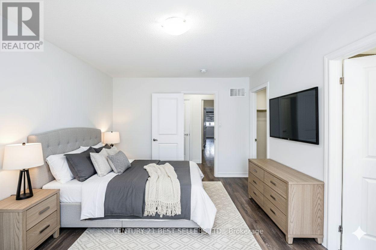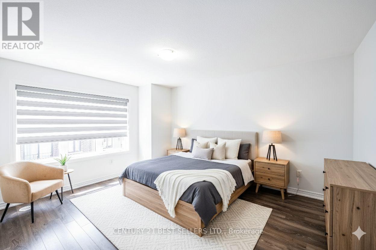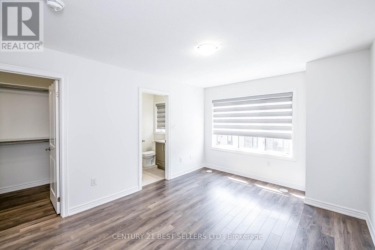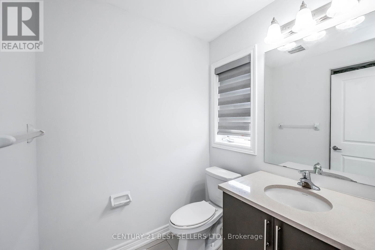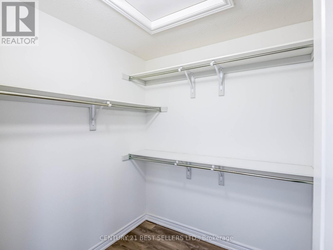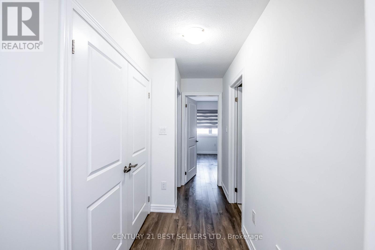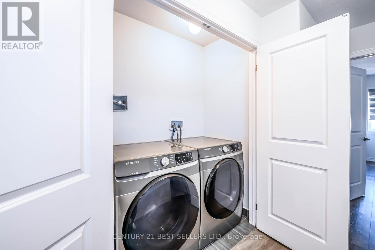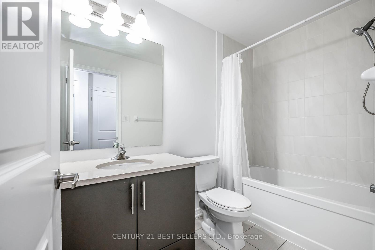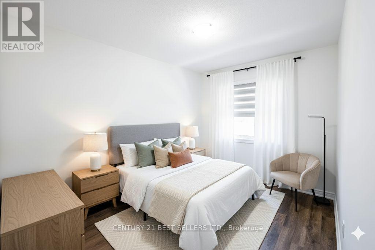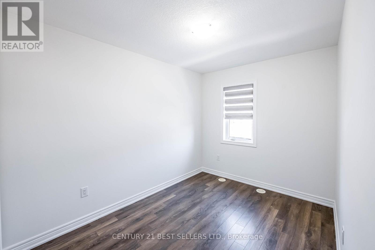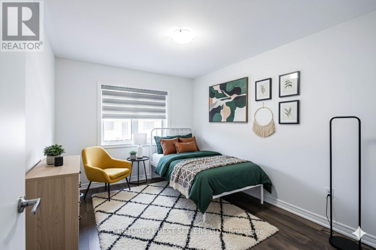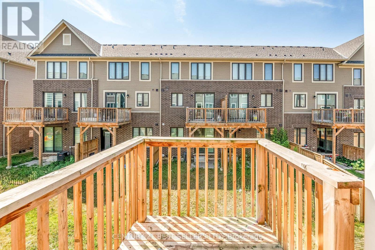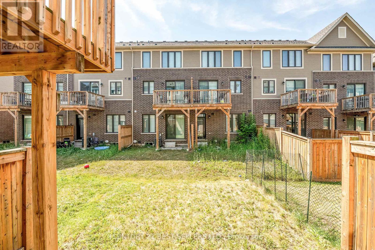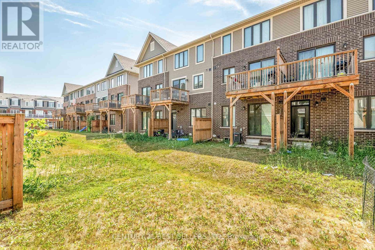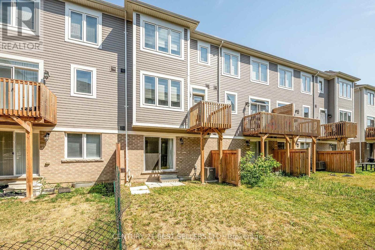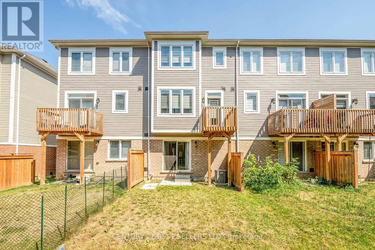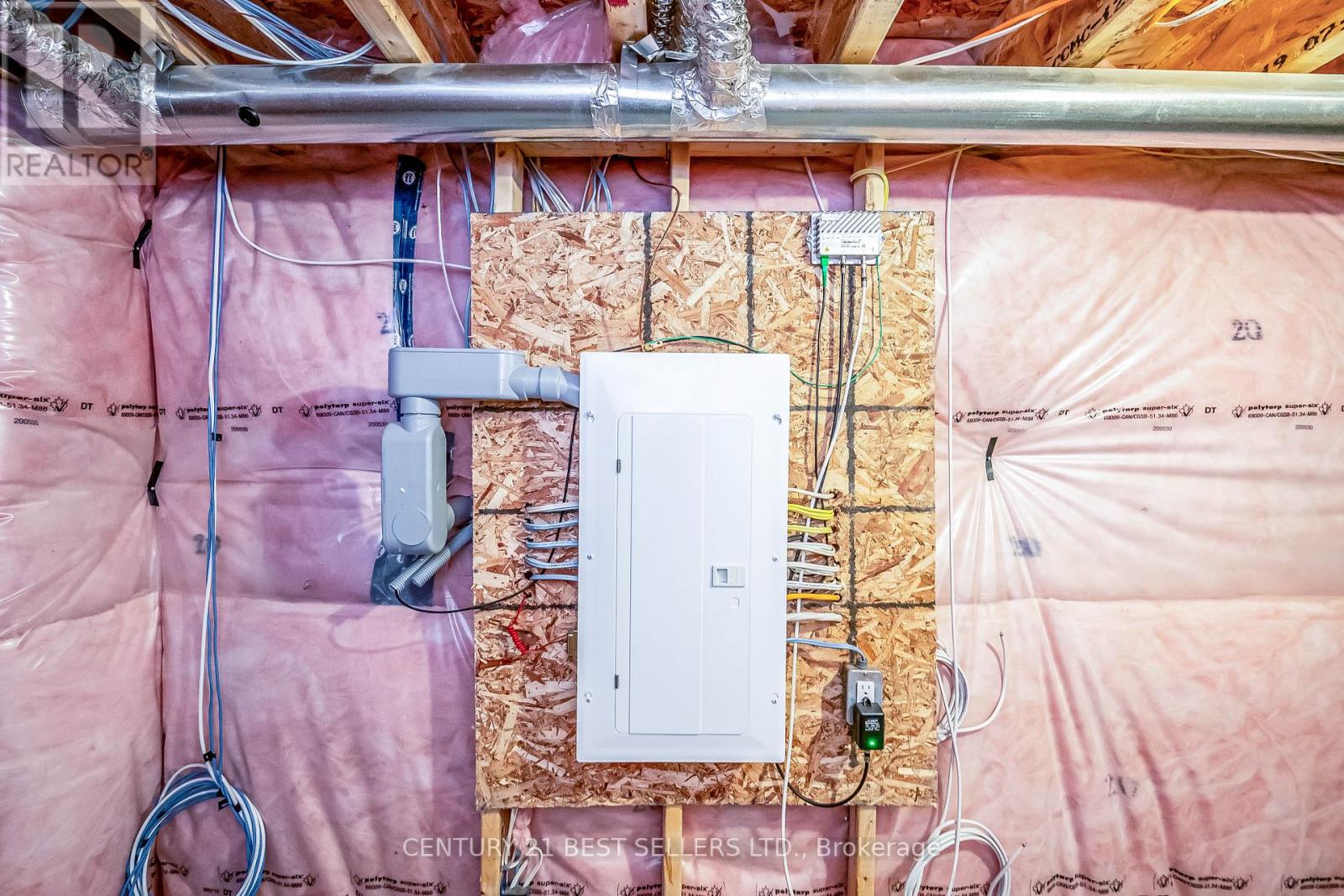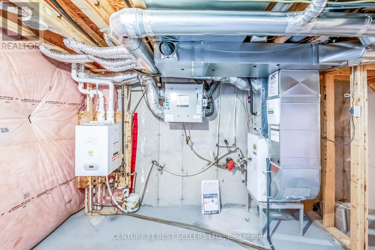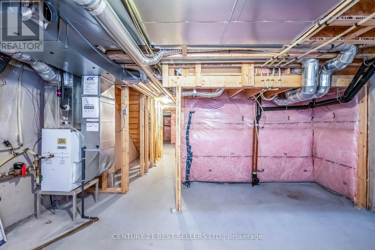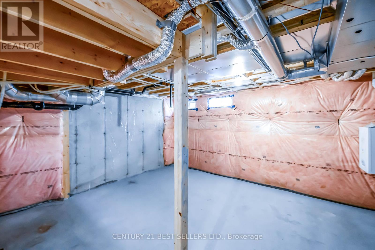23 Rapids Lane Hamilton, Ontario L8K 0A4
$649,000
Beautiful & Spacious Freehold Townhouse in Prime Location!Welcome to 23 Rapid Lane a stunning 4-bedroom, 4-washroom freehold townhouse offering the perfect blend of style, comfort, and convenience. This bright and modern 3-storey home features 9-foot ceilings, hardwood floors, and a versatile open-concept layout designed for comfortable family living.Enjoy a brand new kitchen complete with upper cabinets, a central island, quartz countertops, and new stainless steel appliances including a fridge, stove, and dishwasher perfect for cooking and entertaining. A bedroom with ensuite on the ground floor offers added flexibility for guests, in-laws, or a home office.Ideally located near the QEW, GO Station, Mohawk College, shopping, and other key amenities this home delivers exceptional value and convenience. (id:24801)
Property Details
| MLS® Number | X12416950 |
| Property Type | Single Family |
| Community Name | Vincent |
| Equipment Type | Water Heater, Furnace |
| Features | Carpet Free, Sump Pump |
| Parking Space Total | 2 |
| Rental Equipment Type | Water Heater, Furnace |
Building
| Bathroom Total | 4 |
| Bedrooms Above Ground | 4 |
| Bedrooms Total | 4 |
| Age | 0 To 5 Years |
| Appliances | Water Meter, Central Vacuum, Dishwasher, Dryer, Garage Door Opener, Stove, Washer, Refrigerator |
| Basement Development | Unfinished |
| Basement Type | Full (unfinished) |
| Construction Style Attachment | Attached |
| Cooling Type | Central Air Conditioning |
| Exterior Finish | Brick |
| Flooring Type | Laminate, Ceramic |
| Foundation Type | Concrete |
| Half Bath Total | 1 |
| Heating Fuel | Natural Gas |
| Heating Type | Forced Air |
| Stories Total | 3 |
| Size Interior | 1,500 - 2,000 Ft2 |
| Type | Row / Townhouse |
| Utility Water | Municipal Water |
Parking
| Attached Garage | |
| Garage |
Land
| Acreage | No |
| Sewer | Sanitary Sewer |
| Size Depth | 78 Ft ,1 In |
| Size Frontage | 17 Ft ,9 In |
| Size Irregular | 17.8 X 78.1 Ft |
| Size Total Text | 17.8 X 78.1 Ft |
Rooms
| Level | Type | Length | Width | Dimensions |
|---|---|---|---|---|
| Second Level | Living Room | 7.06 m | 5.21 m | 7.06 m x 5.21 m |
| Second Level | Dining Room | 7.06 m | 5.21 m | 7.06 m x 5.21 m |
| Second Level | Kitchen | 5.21 m | 4.78 m | 5.21 m x 4.78 m |
| Second Level | Eating Area | 5.21 m | 4.78 m | 5.21 m x 4.78 m |
| Third Level | Primary Bedroom | 4.62 m | 3.53 m | 4.62 m x 3.53 m |
| Third Level | Bedroom 2 | 4.29 m | 2.57 m | 4.29 m x 2.57 m |
| Third Level | Bedroom 3 | 3.56 m | 2.49 m | 3.56 m x 2.49 m |
| Third Level | Laundry Room | Measurements not available | ||
| Ground Level | Bedroom | 3.53 m | 3.05 m | 3.53 m x 3.05 m |
https://www.realtor.ca/real-estate/28891900/23-rapids-lane-hamilton-vincent-vincent
Contact Us
Contact us for more information
Daniel Balatbat Pineda
Salesperson
dpinedacentury21@gmail.com/
4 Robert Speck Pkwy #150 Ground Flr
Mississauga, Ontario L4Z 1S1
(905) 273-4211
(905) 273-5763
www.c21bestbuy.com/


