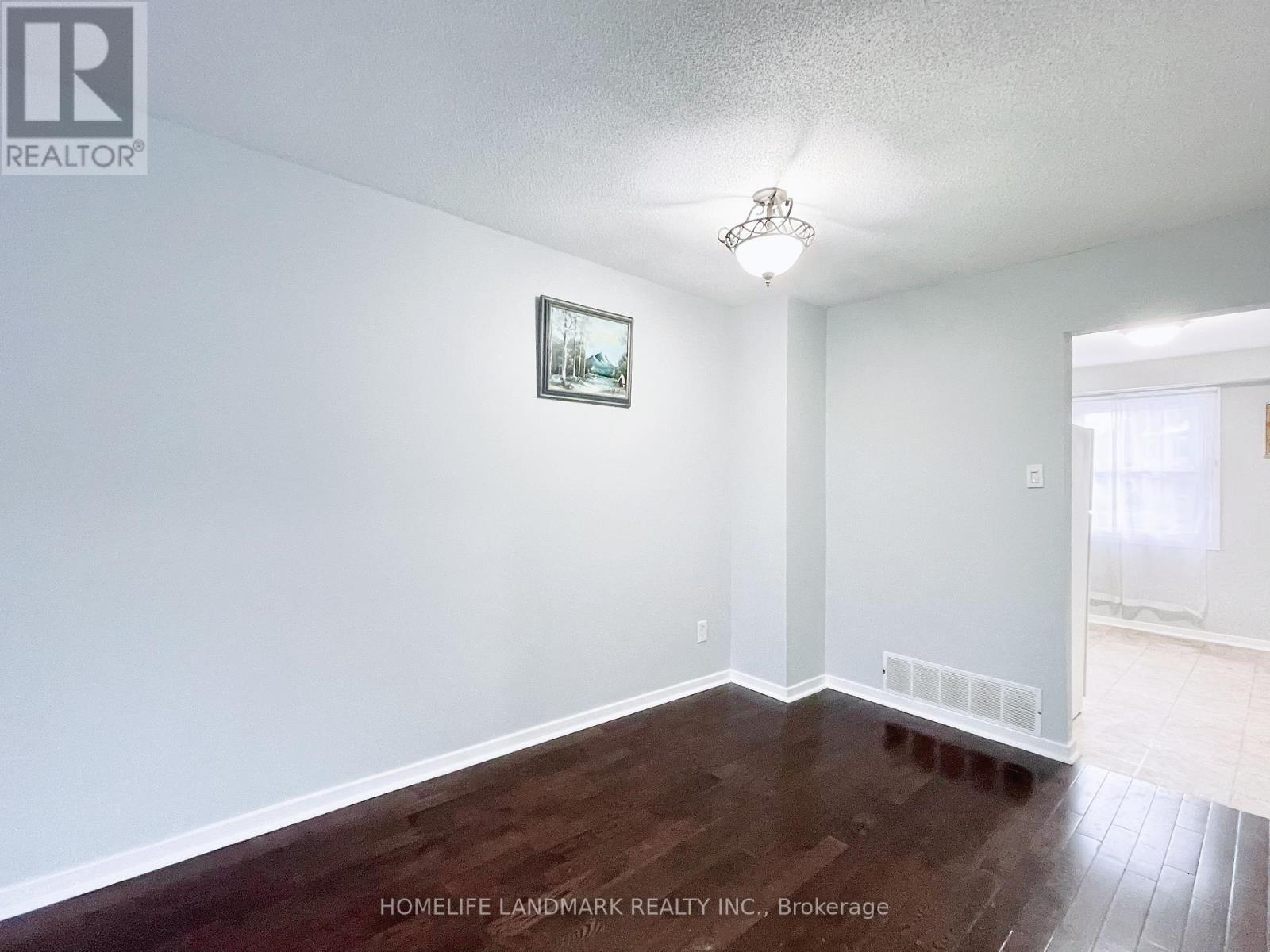23 Parkland Court Aurora, Ontario L4G 3M5
3 Bedroom
2 Bathroom
Central Air Conditioning
Forced Air
$899,980
This Turn Key Home Could Be Yours!! Located in core aurora, End Unit Home Is On A Quiet Cul-Desac In A Sought After Area Of Aurora. a pine lot with a big backyard, rear lot is 37.93ft, Linked By Garage Only Home Boasts, same as linked single house, Two Walkouts To The Deck And Backyard Which Backs Onto A Park. recent Updated With A New Harwood stairs(2024), New Flooring in second floor Throughout (2024). Freshly Painted With a popular Colors. a few minutes steps to supermarket, Close To Transit And Shopping. Walking Distance To Schools. (id:24801)
Property Details
| MLS® Number | N11914684 |
| Property Type | Single Family |
| Community Name | Hills of St Andrew |
| Features | Carpet Free |
| Parking Space Total | 2 |
| View Type | View |
Building
| Bathroom Total | 2 |
| Bedrooms Above Ground | 3 |
| Bedrooms Total | 3 |
| Appliances | Garage Door Opener Remote(s), Dryer, Refrigerator, Stove, Washer, Window Coverings |
| Basement Features | Walk Out |
| Basement Type | Full |
| Construction Style Attachment | Attached |
| Cooling Type | Central Air Conditioning |
| Exterior Finish | Aluminum Siding, Brick |
| Flooring Type | Hardwood, Laminate, Carpeted |
| Half Bath Total | 1 |
| Heating Fuel | Natural Gas |
| Heating Type | Forced Air |
| Stories Total | 2 |
| Type | Row / Townhouse |
| Utility Water | Municipal Water |
Parking
| Attached Garage | |
| Garage |
Land
| Acreage | No |
| Fence Type | Fenced Yard |
| Sewer | Sanitary Sewer |
| Size Depth | 83 Ft ,10 In |
| Size Frontage | 23 Ft ,8 In |
| Size Irregular | 23.72 X 83.89 Ft ; 37.89 Rear 60.86 South Side |
| Size Total Text | 23.72 X 83.89 Ft ; 37.89 Rear 60.86 South Side |
Rooms
| Level | Type | Length | Width | Dimensions |
|---|---|---|---|---|
| Second Level | Primary Bedroom | 3.99 m | 3.44 m | 3.99 m x 3.44 m |
| Second Level | Bedroom 2 | 3.77 m | 2.7 m | 3.77 m x 2.7 m |
| Second Level | Bedroom 3 | 3.01 m | 2.83 m | 3.01 m x 2.83 m |
| Basement | Other | 5.88 m | 4.6 m | 5.88 m x 4.6 m |
| Main Level | Living Room | 4.3 m | 3.87 m | 4.3 m x 3.87 m |
| Main Level | Dining Room | 2.74 m | 2.47 m | 2.74 m x 2.47 m |
| Main Level | Kitchen | 3.38 m | 3.11 m | 3.38 m x 3.11 m |
Contact Us
Contact us for more information
Lily Li
Salesperson
Homelife Landmark Realty Inc.
7240 Woodbine Ave Unit 103
Markham, Ontario L3R 1A4
7240 Woodbine Ave Unit 103
Markham, Ontario L3R 1A4
(905) 305-1600
(905) 305-1609
www.homelifelandmark.com/



























