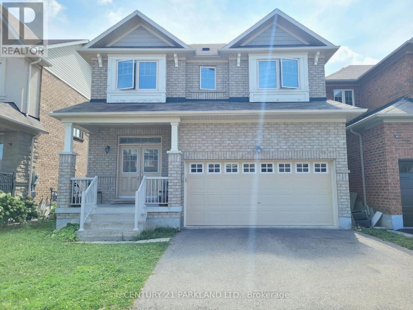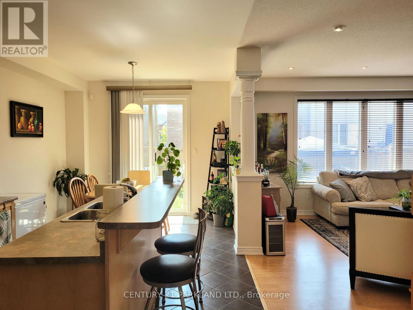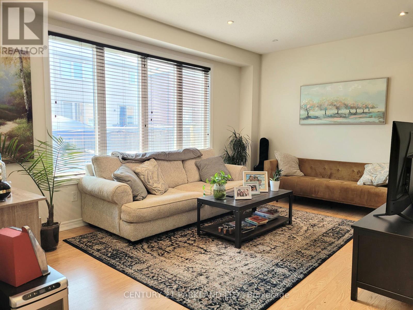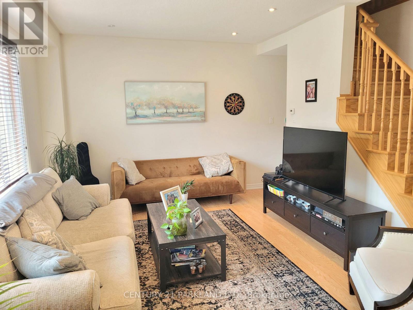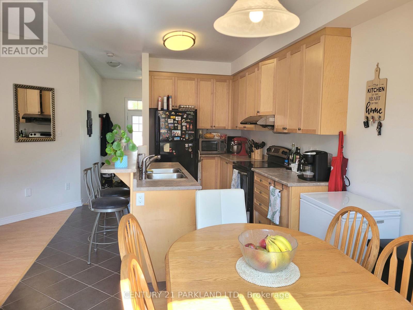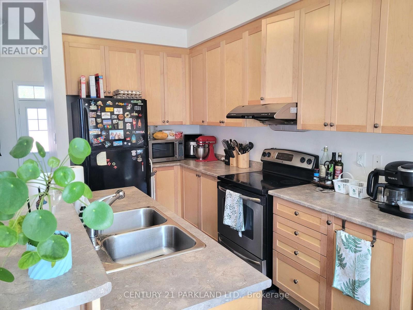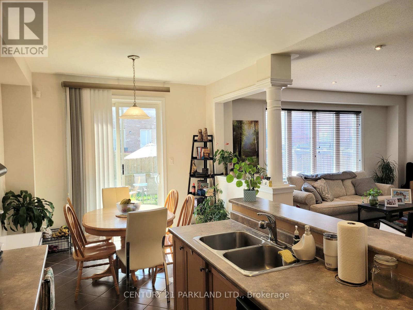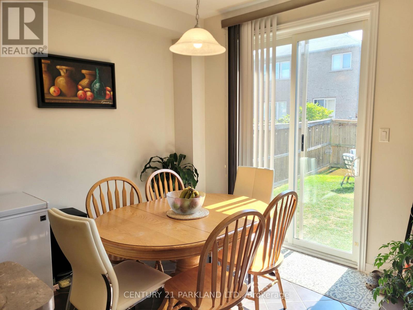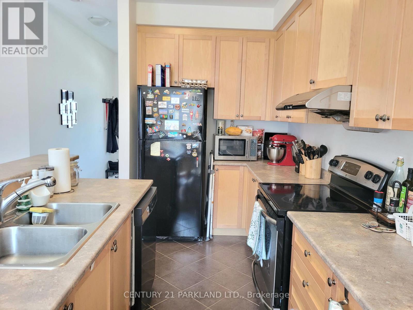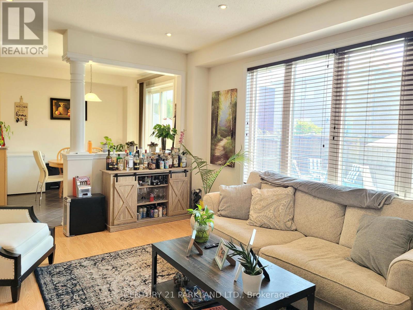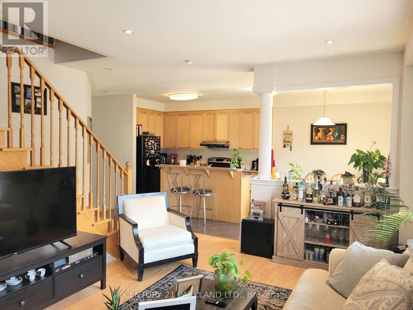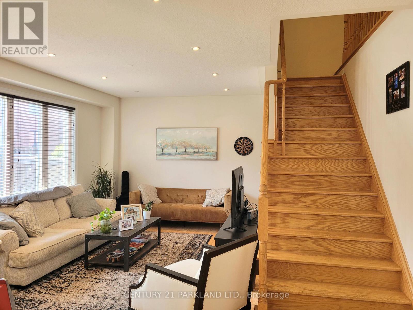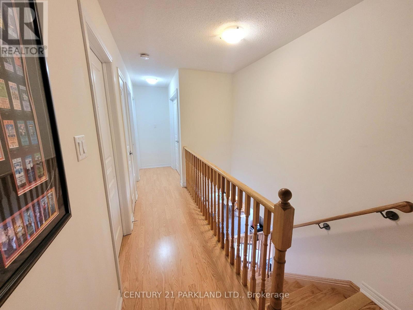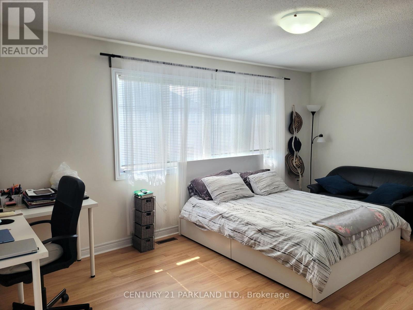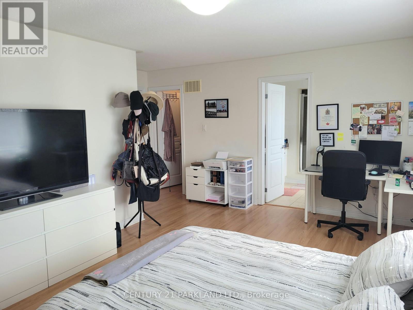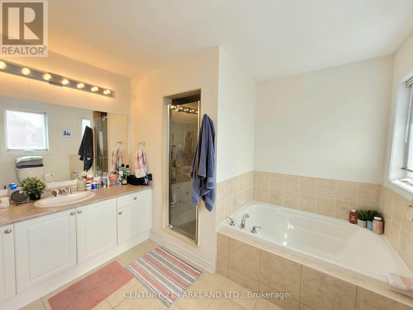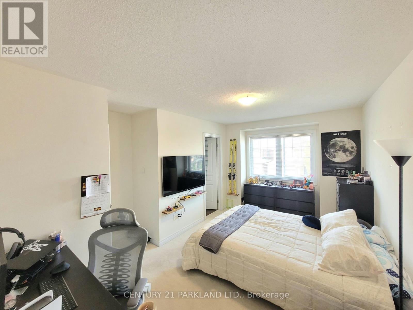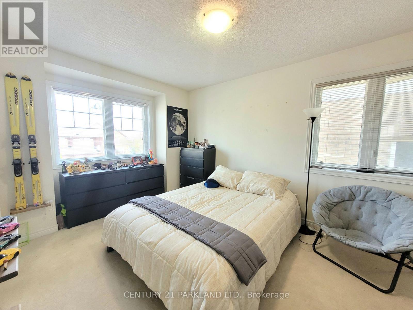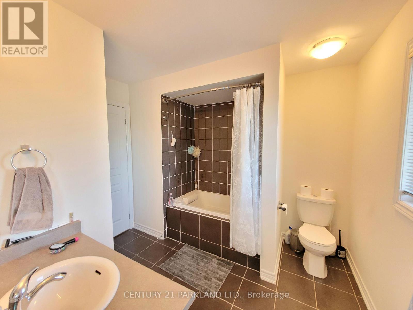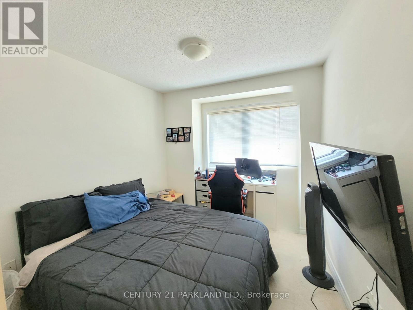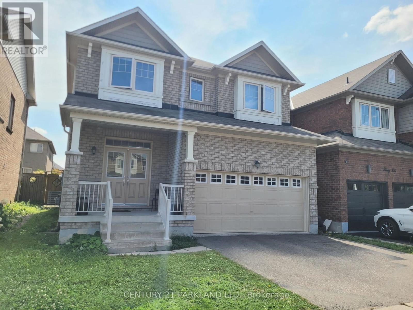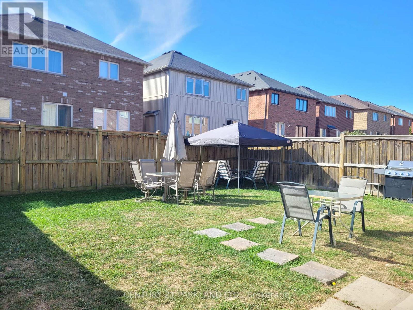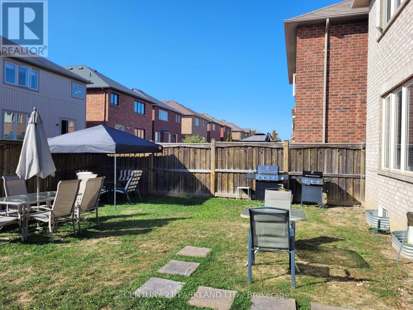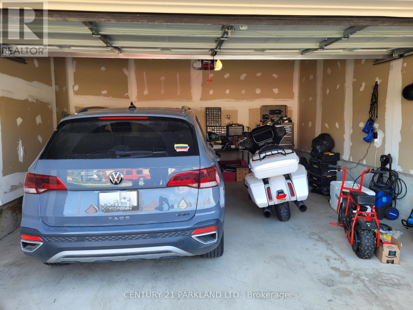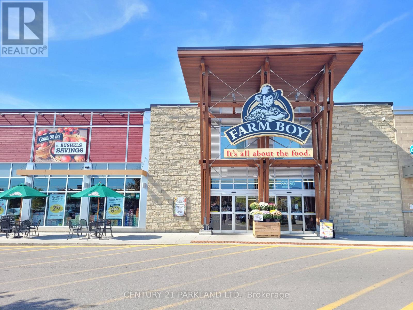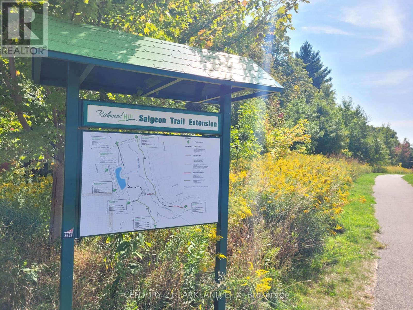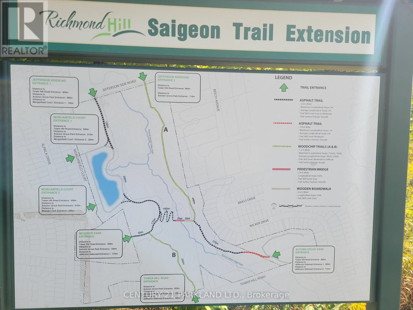23 Overhold Crescent Richmond Hill, Ontario L4E 0L9
$3,500 Monthly
Gorgeous & Well Maintained Aspen Ridge Home in the Highly Sought after Macleod's Landing Neighbourhood. Enjoy this Detached 2-Storey Home with 2 Car Garage. Features an Inviting Double Door Entry, 9' Ceilings, Pot Lights, Oak Hardwood Staircase, Upgraded Full Sized Eat-In Kitchen with Breakfast Bar and a Walkout to the Fully Fenced Yard. Excellent Layout offering a Spacious Design & Large Bedrooms. Only Steps To Yonge St Plaza Shopping, Restaurants, Movati Fitness Club with nearby access to Viva Transit, Gormley Go Station, Hwy 404 & 407, Highly Rated Schools, Parks, Trails, Oakridge Community Center, Sunset Beach & More! (id:24801)
Property Details
| MLS® Number | N12411321 |
| Property Type | Single Family |
| Community Name | Jefferson |
| Amenities Near By | Park, Public Transit, Schools |
| Community Features | Community Centre |
| Features | Conservation/green Belt, In Suite Laundry |
| Parking Space Total | 4 |
Building
| Bathroom Total | 3 |
| Bedrooms Above Ground | 3 |
| Bedrooms Total | 3 |
| Appliances | Dishwasher, Dryer, Garage Door Opener, Hood Fan, Stove, Washer, Window Coverings, Refrigerator |
| Basement Type | Full |
| Construction Style Attachment | Detached |
| Cooling Type | Central Air Conditioning |
| Exterior Finish | Brick, Concrete |
| Flooring Type | Laminate, Ceramic, Carpeted |
| Foundation Type | Poured Concrete |
| Half Bath Total | 1 |
| Heating Fuel | Natural Gas |
| Heating Type | Forced Air |
| Stories Total | 2 |
| Size Interior | 1,500 - 2,000 Ft2 |
| Type | House |
| Utility Water | Municipal Water |
Parking
| Attached Garage | |
| Garage |
Land
| Acreage | No |
| Land Amenities | Park, Public Transit, Schools |
| Sewer | Sanitary Sewer |
| Size Depth | 88 Ft ,7 In |
| Size Frontage | 36 Ft ,1 In |
| Size Irregular | 36.1 X 88.6 Ft |
| Size Total Text | 36.1 X 88.6 Ft |
Rooms
| Level | Type | Length | Width | Dimensions |
|---|---|---|---|---|
| Second Level | Primary Bedroom | 5.21 m | 4.75 m | 5.21 m x 4.75 m |
| Second Level | Bedroom 2 | 4.6 m | 3.02 m | 4.6 m x 3.02 m |
| Second Level | Bedroom 3 | 3.2 m | 2.74 m | 3.2 m x 2.74 m |
| Main Level | Great Room | 5.18 m | 3.66 m | 5.18 m x 3.66 m |
| Main Level | Kitchen | 3.54 m | 3.05 m | 3.54 m x 3.05 m |
| Main Level | Eating Area | 3.23 m | 3.2 m | 3.23 m x 3.2 m |
https://www.realtor.ca/real-estate/28879886/23-overhold-crescent-richmond-hill-jefferson-jefferson
Contact Us
Contact us for more information
Daniele Messina
Broker
dmessina.c21.ca/
daniele.messina.315/
2179 Danforth Ave.
Toronto, Ontario M4C 1K4
(416) 690-2121
(416) 690-2151
www.c21parkland.com


