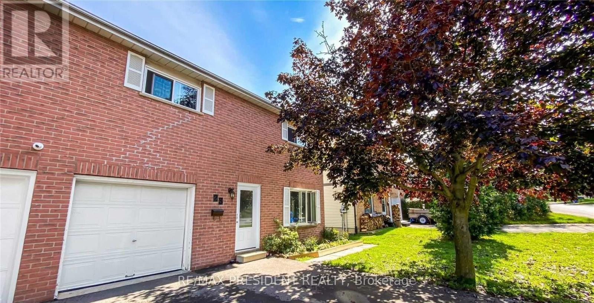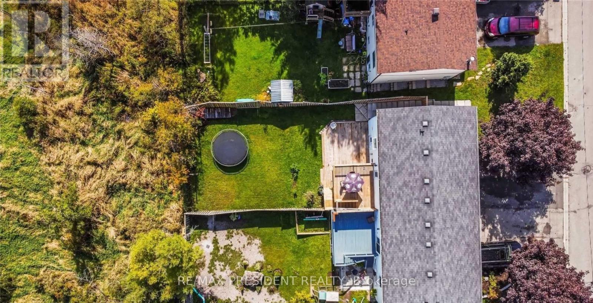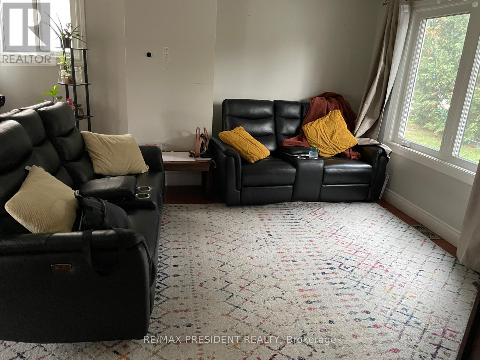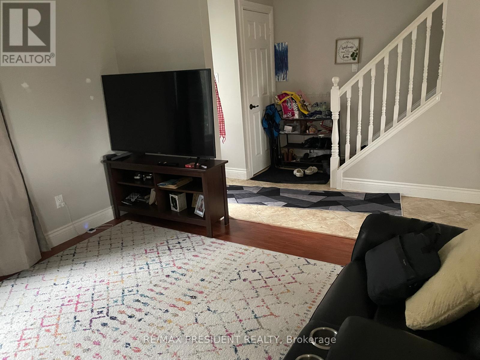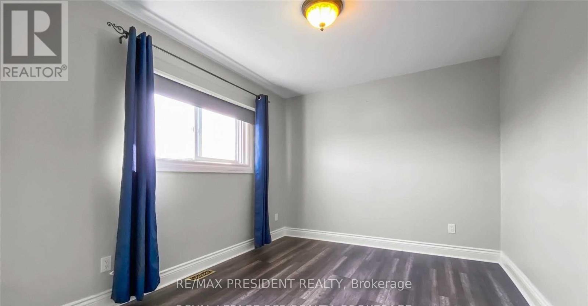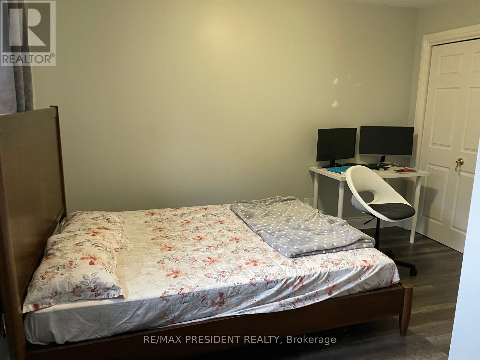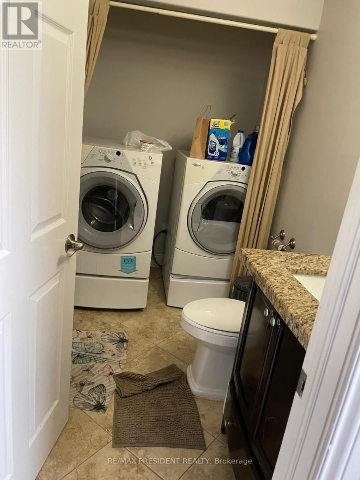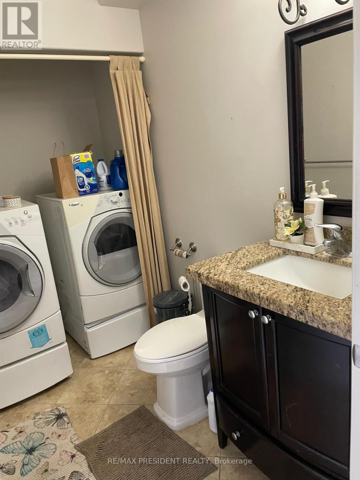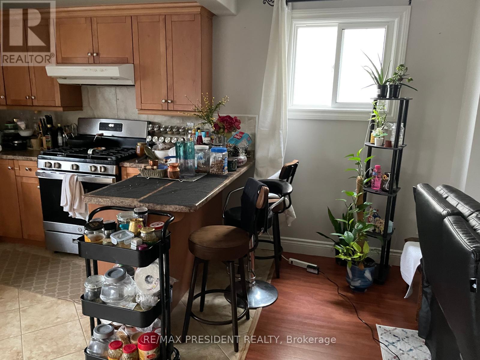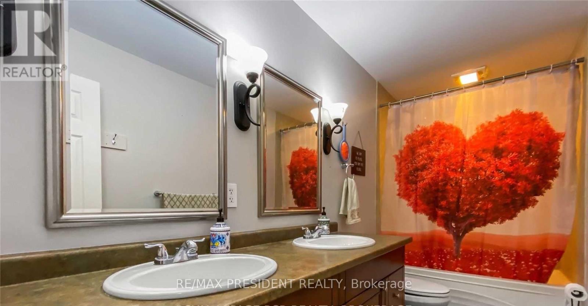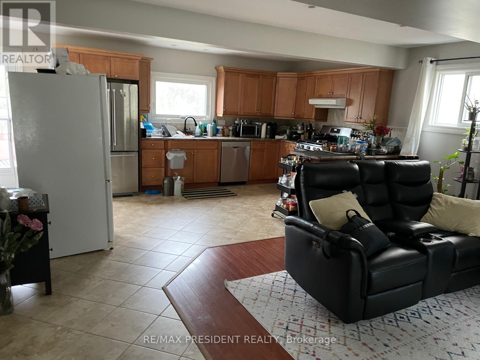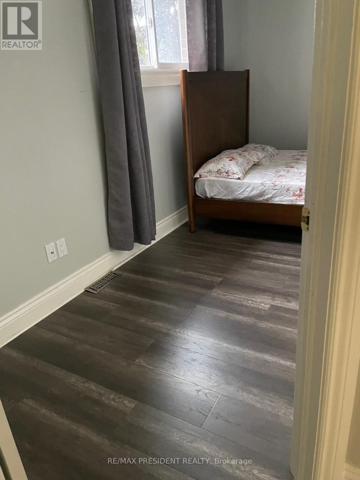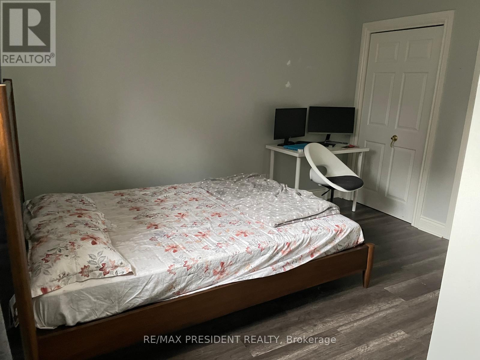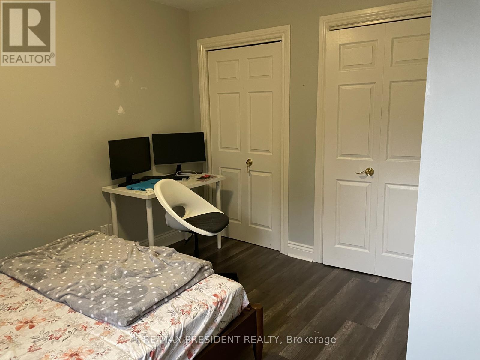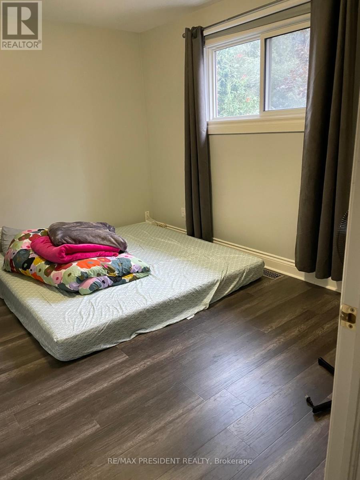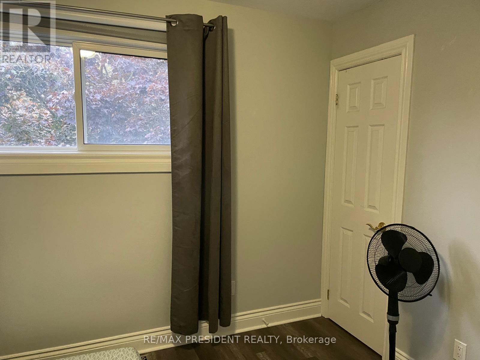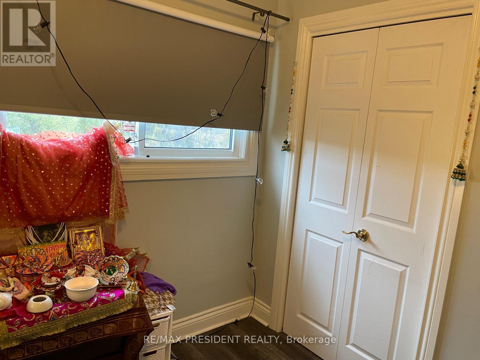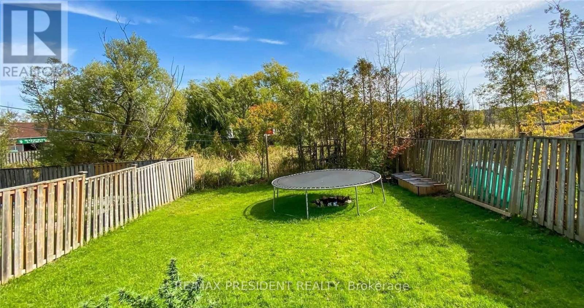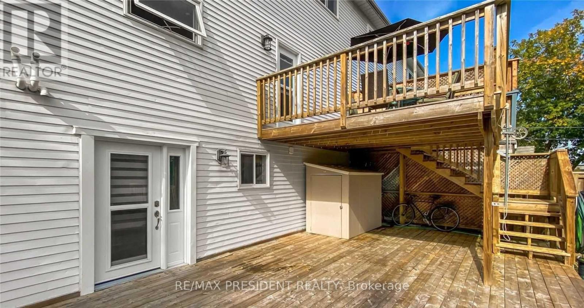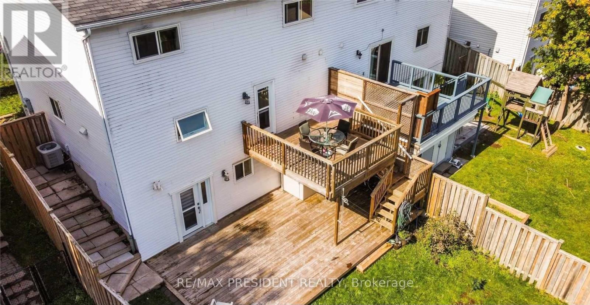23 Orange Street Orangeville, Ontario L9W 3A6
$3,000 Monthly
Spacious and beautifully maintained 4-bedroom fully furnished home available for lease in the heart of Orangeville. This charming residence offers a bright, open-concept main floor with a modern kitchen, generous living and dining areas, and large windows that fill the space with natural light. The home features four sizeable bedrooms, ideal for families or professionals. Enjoy a private backyard perfect for relaxing or entertaining, and ample parking for multiple ( 4 ) vehicles. Conveniently located within walking distance to schools, parks, shopping, and public transit. Move-in ready and available for immediate occupancy. (id:24801)
Property Details
| MLS® Number | W12458875 |
| Property Type | Single Family |
| Community Name | Orangeville |
| Amenities Near By | Hospital, Public Transit, Schools |
| Community Features | School Bus |
| Features | Carpet Free, In Suite Laundry |
| Parking Space Total | 4 |
| Structure | Deck |
Building
| Bathroom Total | 2 |
| Bedrooms Above Ground | 4 |
| Bedrooms Total | 4 |
| Age | 31 To 50 Years |
| Appliances | Garage Door Opener Remote(s), Water Purifier, Dishwasher, Dryer, Microwave, Stove, Washer, Refrigerator |
| Basement Development | Finished |
| Basement Type | N/a (finished) |
| Construction Style Attachment | Semi-detached |
| Cooling Type | Central Air Conditioning |
| Exterior Finish | Aluminum Siding, Brick |
| Flooring Type | Hardwood, Tile, Laminate |
| Foundation Type | Poured Concrete |
| Heating Fuel | Natural Gas |
| Heating Type | Forced Air |
| Stories Total | 2 |
| Size Interior | 1,100 - 1,500 Ft2 |
| Type | House |
| Utility Water | Municipal Water |
Parking
| Garage |
Land
| Acreage | No |
| Fence Type | Fenced Yard |
| Land Amenities | Hospital, Public Transit, Schools |
| Sewer | Sanitary Sewer |
| Size Depth | 109 Ft ,10 In |
| Size Frontage | 36 Ft ,1 In |
| Size Irregular | 36.1 X 109.9 Ft |
| Size Total Text | 36.1 X 109.9 Ft |
Rooms
| Level | Type | Length | Width | Dimensions |
|---|---|---|---|---|
| Main Level | Living Room | 2.84 m | 3.81 m | 2.84 m x 3.81 m |
| Main Level | Dining Room | 2.1 m | 5.12 m | 2.1 m x 5.12 m |
| Main Level | Kitchen | 2.55 m | 6.1 m | 2.55 m x 6.1 m |
| Main Level | Bathroom | 1.55 m | 2.71 m | 1.55 m x 2.71 m |
| Upper Level | Primary Bedroom | 3.85 m | 2.74 m | 3.85 m x 2.74 m |
| Upper Level | Bedroom 2 | 2.92 m | 3.67 m | 2.92 m x 3.67 m |
| Upper Level | Bedroom 3 | 2.92 m | 3.95 m | 2.92 m x 3.95 m |
| Upper Level | Bedroom 4 | 3.02 m | 2.7 m | 3.02 m x 2.7 m |
| Upper Level | Bathroom | 1.51 m | 3.66 m | 1.51 m x 3.66 m |
https://www.realtor.ca/real-estate/28982034/23-orange-street-orangeville-orangeville
Contact Us
Contact us for more information
Vick Garcha
Broker
www.facebook.com/vickgarchabroker/
80 Maritime Ontario Blvd #246
Brampton, Ontario L6S 0E7
(905) 488-2100
(905) 488-2101
www.remaxpresident.com/


