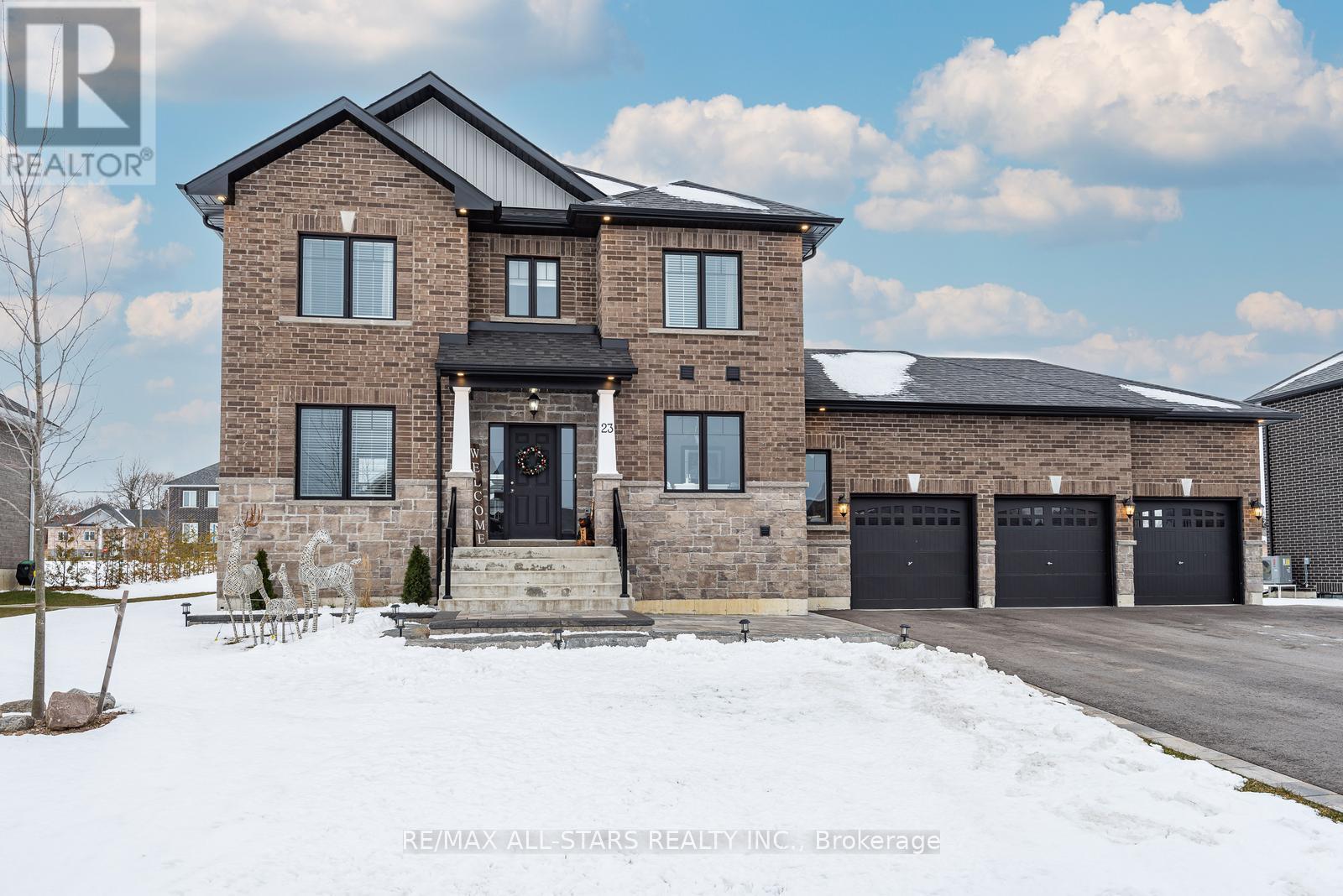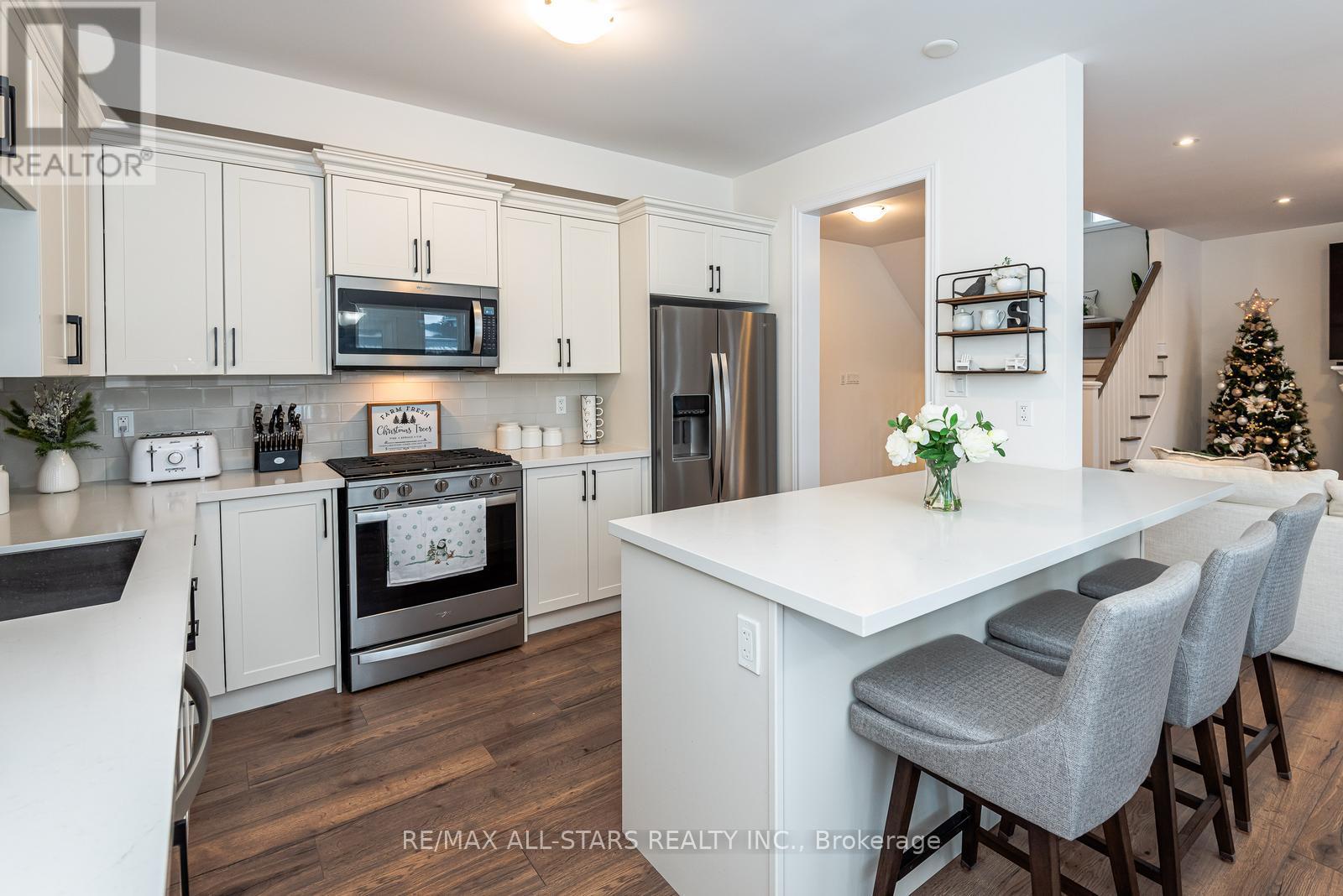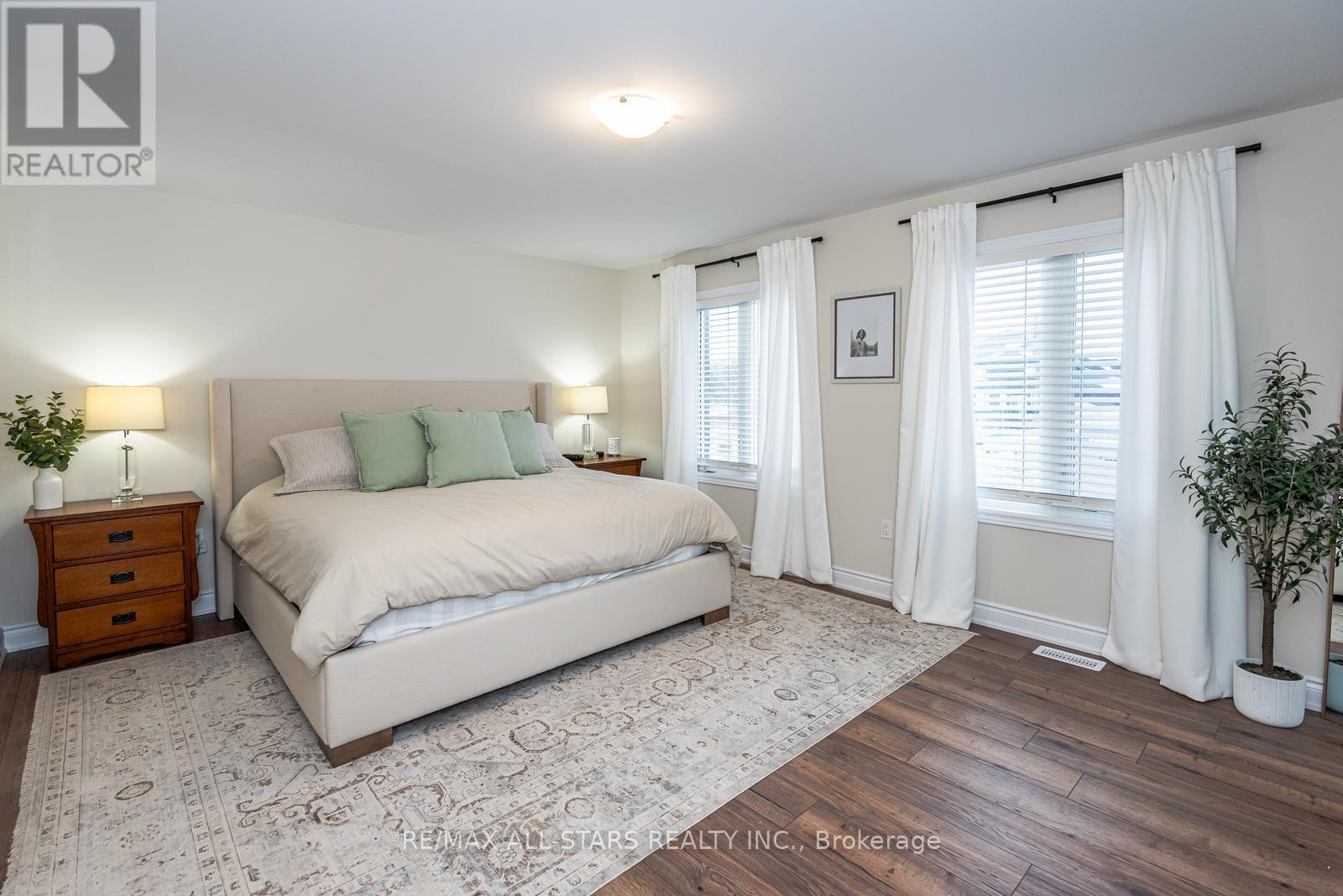23 Mccrae Crescent Kawartha Lakes, Ontario K0M 2T0
$965,000
Welcome to 23 McCrae Crescent, a stunning 2021-build home on a 90' x 170' lot in Woodville. Offering over 2,100 sq. ft. of modern living space, this home features numerous upgrades throughout. The main floor boasts a redesigned kitchen with soft-close shaker cabinets, quartz counters, and a breakfast bar, plus upgraded flooring and pot lights in the living room. The master suite features a luxurious bath with a custom glass shower, heated floors, and a freestanding soaker tub. With 9' Ceilings in the basement, a 3 car garage, and 32' x40' insulated shed. Additional features include a propane fireplace, air conditioning, water softener, and whirlpool appliances. With over $100,000 in upgrades, this home is truly turnkey. Close to amenities, this property offers both luxury and convenience. **** EXTRAS **** Paved driveway (Full 3 car wide), Front walkway and porch, Amor Stone at front porch and over culvert and lighting, Pot Lights in eves, front garden. (id:24801)
Property Details
| MLS® Number | X11889445 |
| Property Type | Single Family |
| Community Name | Woodville |
| Parking Space Total | 9 |
| Structure | Workshop |
Building
| Bathroom Total | 3 |
| Bedrooms Above Ground | 4 |
| Bedrooms Total | 4 |
| Appliances | Water Softener, Whirlpool |
| Basement Type | Full |
| Construction Style Attachment | Detached |
| Cooling Type | Central Air Conditioning |
| Exterior Finish | Brick |
| Fireplace Present | Yes |
| Foundation Type | Poured Concrete |
| Half Bath Total | 1 |
| Heating Fuel | Propane |
| Heating Type | Forced Air |
| Stories Total | 2 |
| Size Interior | 2,000 - 2,500 Ft2 |
| Type | House |
| Utility Water | Municipal Water |
Parking
| Attached Garage |
Land
| Acreage | No |
| Sewer | Septic System |
| Size Depth | 170 Ft |
| Size Frontage | 90 Ft |
| Size Irregular | 90 X 170 Ft |
| Size Total Text | 90 X 170 Ft |
Rooms
| Level | Type | Length | Width | Dimensions |
|---|---|---|---|---|
| Second Level | Primary Bedroom | 3.3 m | 4 m | 3.3 m x 4 m |
| Second Level | Bedroom 2 | 3.3 m | 2.7 m | 3.3 m x 2.7 m |
| Second Level | Bedroom 3 | 3.3 m | 3.3 m | 3.3 m x 3.3 m |
| Second Level | Bedroom 4 | 3.3 m | 2.7 m | 3.3 m x 2.7 m |
| Main Level | Kitchen | 3.8 m | 3.23 m | 3.8 m x 3.23 m |
| Main Level | Dining Room | 3.8 m | 3 m | 3.8 m x 3 m |
| Main Level | Living Room | 3.35 m | 3.35 m | 3.35 m x 3.35 m |
| Main Level | Family Room | 4.75 m | 3.9 m | 4.75 m x 3.9 m |
https://www.realtor.ca/real-estate/27730410/23-mccrae-crescent-kawartha-lakes-woodville-woodville
Contact Us
Contact us for more information
Brandi Prince
Salesperson
princerealestate.ca
430 The Queensway South
Keswick, Ontario L4P 2E1
(905) 476-4111
(905) 476-8608
www.remaxallstars.ca/








































