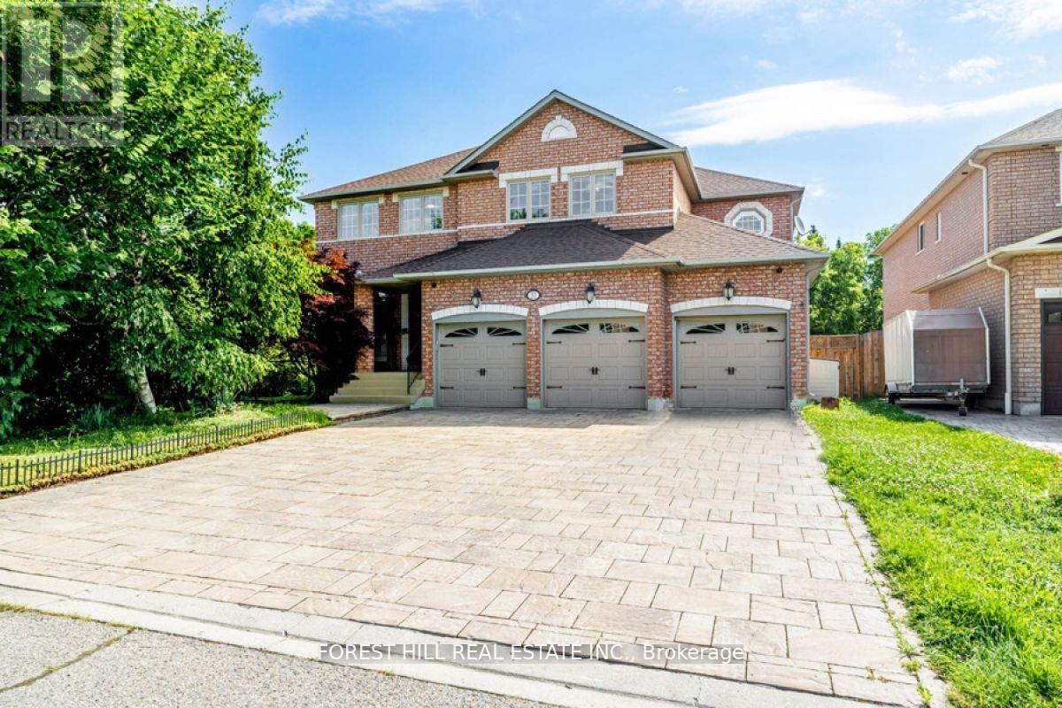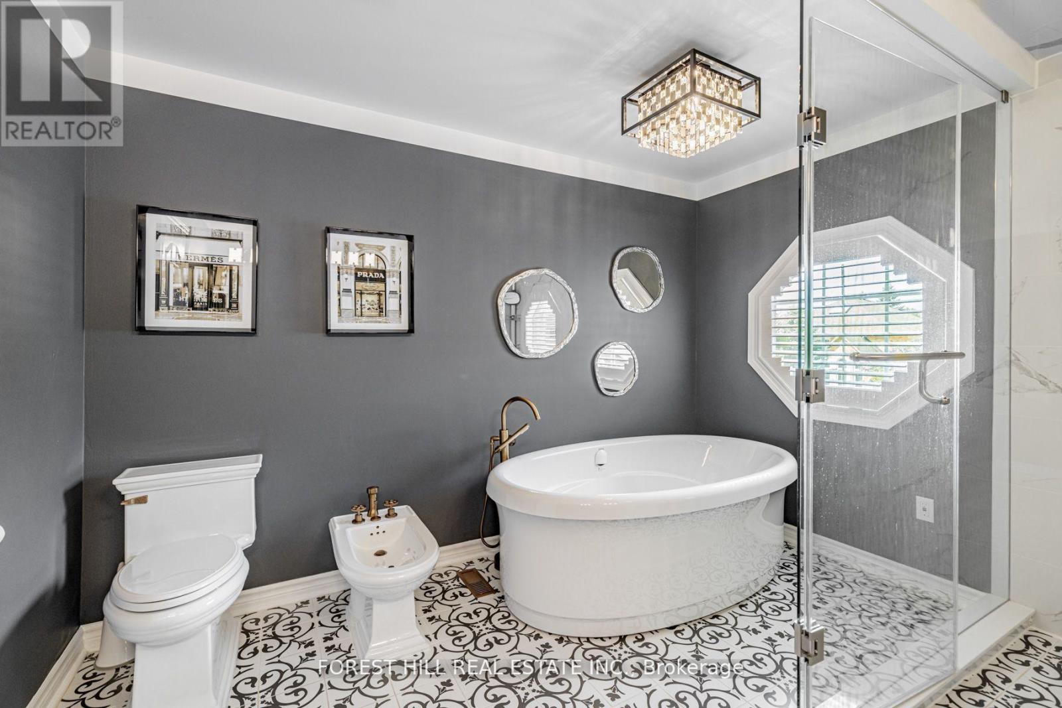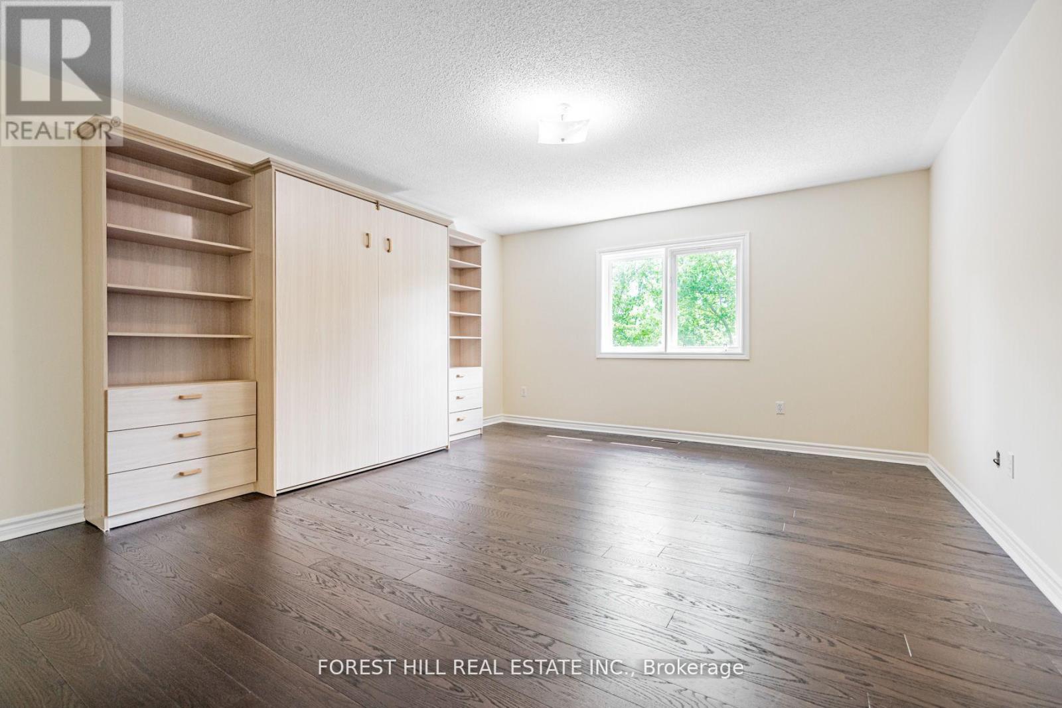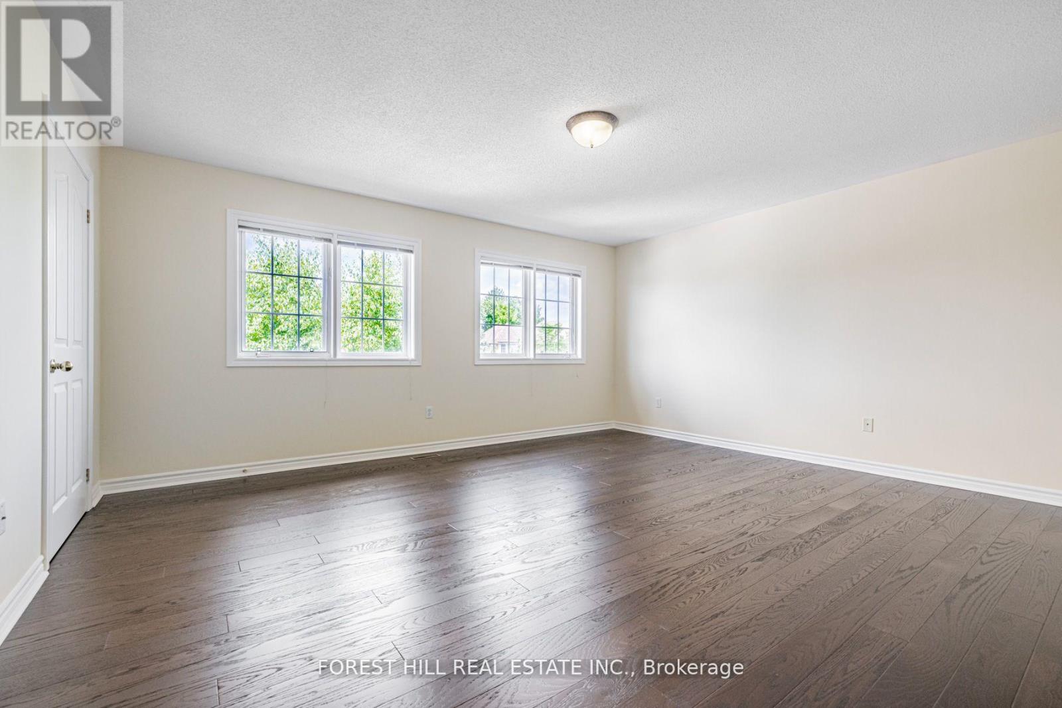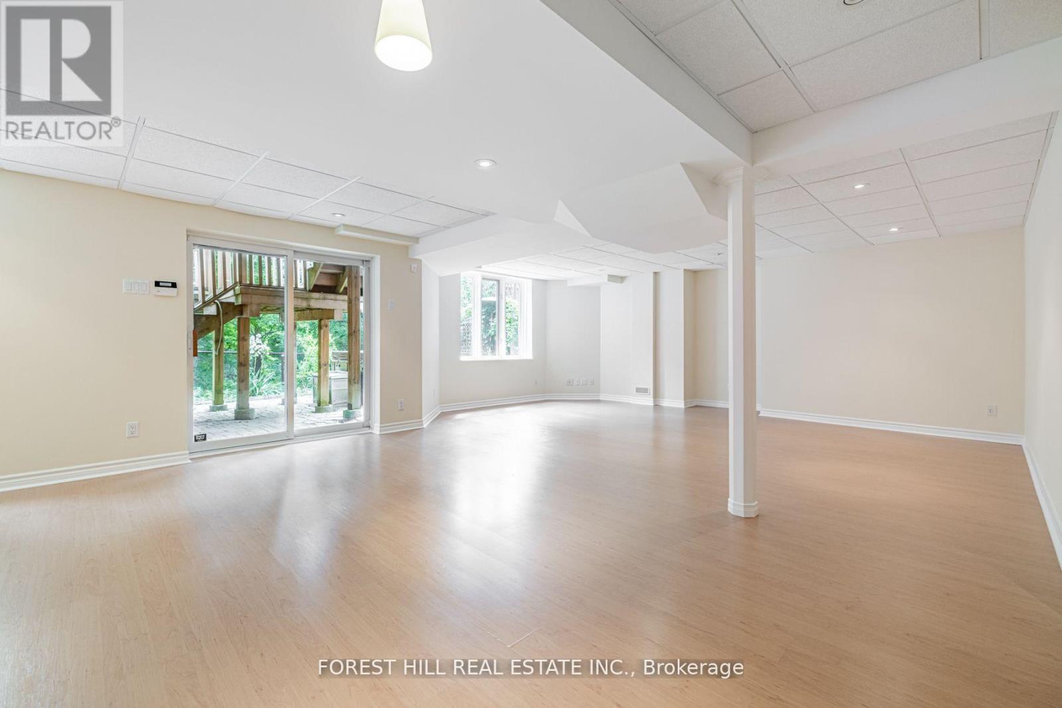23 Marinucci Court Richmond Hill, Ontario L4C 0M3
$2,888,000
**UNIQUE-Location--RAVINE-RAVINE BACK--Side a Parkette--Side a Parkette & Rare 3Cars Garages On A Private--Cul-De-Sac(Seclusive--Picturesque View/Location),Step Into an Expansive Living Space & Functionality & Unparalleled-ONE RAVINE VIEW-THE OTHER PARKETTE VIEW(Ultimate Comfort) of Majestically-Poised/Family Home In The Centre Of Mill Pond Park Neighbourhood**This Original Owner's Home Has Been Meticulously Maintained Inside & Outside For All Years & Graciously Renovated-Upgraded Recently**Spacious Foyer-Circular Custom-Iron/Floral Design Railing & Hi Ceiling(9Ft---Main Flr) & Airy-Atmosphere/Open Concept Lr/Dining Rms---Fully Upgraded Woman's Dream Kit(2011--Irpina Kitchen) W/Massive Breakfast Area--Overlooking Serene-Greenary View**Fam Rm Captivating Ravine-View**Functional Laund Rm On Main Flr+Direct Acess Garage**Large Prim Bedrm W/Upgraded Ensuite(2020) W/Great Sitting Area---All Principal Bedrooms**The Lower Level Presents An Expansive Views & Large Living Space For Family Or Friends Gathering **** EXTRAS **** *Newer S/S LG Fridge,Newer Jennair Gas B/I Cooktop,Newer LG S/S Microwave,Newer S/S Bosch B/I Dishwasher,Newer S/S B/I Food Warmer,Newer Front-Load Washer/Dryer,Gas Fireplace,Smart Thermostat,Updated Upscale Kitchen Cabinet,Granite Cunrtop (id:24801)
Property Details
| MLS® Number | N9374426 |
| Property Type | Single Family |
| Community Name | Mill Pond |
| ParkingSpaceTotal | 9 |
Building
| BathroomTotal | 4 |
| BedroomsAboveGround | 4 |
| BedroomsTotal | 4 |
| Appliances | Hot Tub |
| BasementDevelopment | Finished |
| BasementFeatures | Walk Out |
| BasementType | N/a (finished) |
| ConstructionStyleAttachment | Detached |
| CoolingType | Central Air Conditioning |
| ExteriorFinish | Brick |
| FireplacePresent | Yes |
| FlooringType | Ceramic, Hardwood |
| HalfBathTotal | 1 |
| HeatingFuel | Natural Gas |
| HeatingType | Forced Air |
| StoriesTotal | 2 |
| Type | House |
| UtilityWater | Municipal Water |
Parking
| Garage |
Land
| Acreage | No |
| Sewer | Sanitary Sewer |
| SizeDepth | 104 Ft ,3 In |
| SizeFrontage | 56 Ft ,11 In |
| SizeIrregular | 56.95 X 104.3 Ft ; Backing Onto Ravine-beside Parkette! |
| SizeTotalText | 56.95 X 104.3 Ft ; Backing Onto Ravine-beside Parkette! |
| ZoningDescription | Residential |
Rooms
| Level | Type | Length | Width | Dimensions |
|---|---|---|---|---|
| Second Level | Bedroom 4 | 4.85 m | 4.24 m | 4.85 m x 4.24 m |
| Second Level | Primary Bedroom | 7.73 m | 5.03 m | 7.73 m x 5.03 m |
| Second Level | Bedroom 2 | 4.86 m | 4 m | 4.86 m x 4 m |
| Second Level | Bedroom 3 | 5.03 m | 4.31 m | 5.03 m x 4.31 m |
| Basement | Recreational, Games Room | 13.47 m | 7.02 m | 13.47 m x 7.02 m |
| Main Level | Foyer | 2.43 m | 1.83 m | 2.43 m x 1.83 m |
| Main Level | Living Room | 8.55 m | 3.92 m | 8.55 m x 3.92 m |
| Main Level | Dining Room | 8.55 m | 3.92 m | 8.55 m x 3.92 m |
| Main Level | Kitchen | 4.2 m | 3.33 m | 4.2 m x 3.33 m |
| Main Level | Eating Area | 5.31 m | 3.75 m | 5.31 m x 3.75 m |
| Main Level | Family Room | 6.09 m | 4.14 m | 6.09 m x 4.14 m |
| Main Level | Laundry Room | 2.43 m | 1.22 m | 2.43 m x 1.22 m |
Utilities
| Cable | Available |
| Sewer | Installed |
https://www.realtor.ca/real-estate/27483541/23-marinucci-court-richmond-hill-mill-pond-mill-pond
Interested?
Contact us for more information
Bella Lee
Broker
15 Lesmill Rd Unit 1
Toronto, Ontario M3B 2T3
Nina Moslehi-Baharanchi
Salesperson
15 Lesmill Rd Unit 1
Toronto, Ontario M3B 2T3


