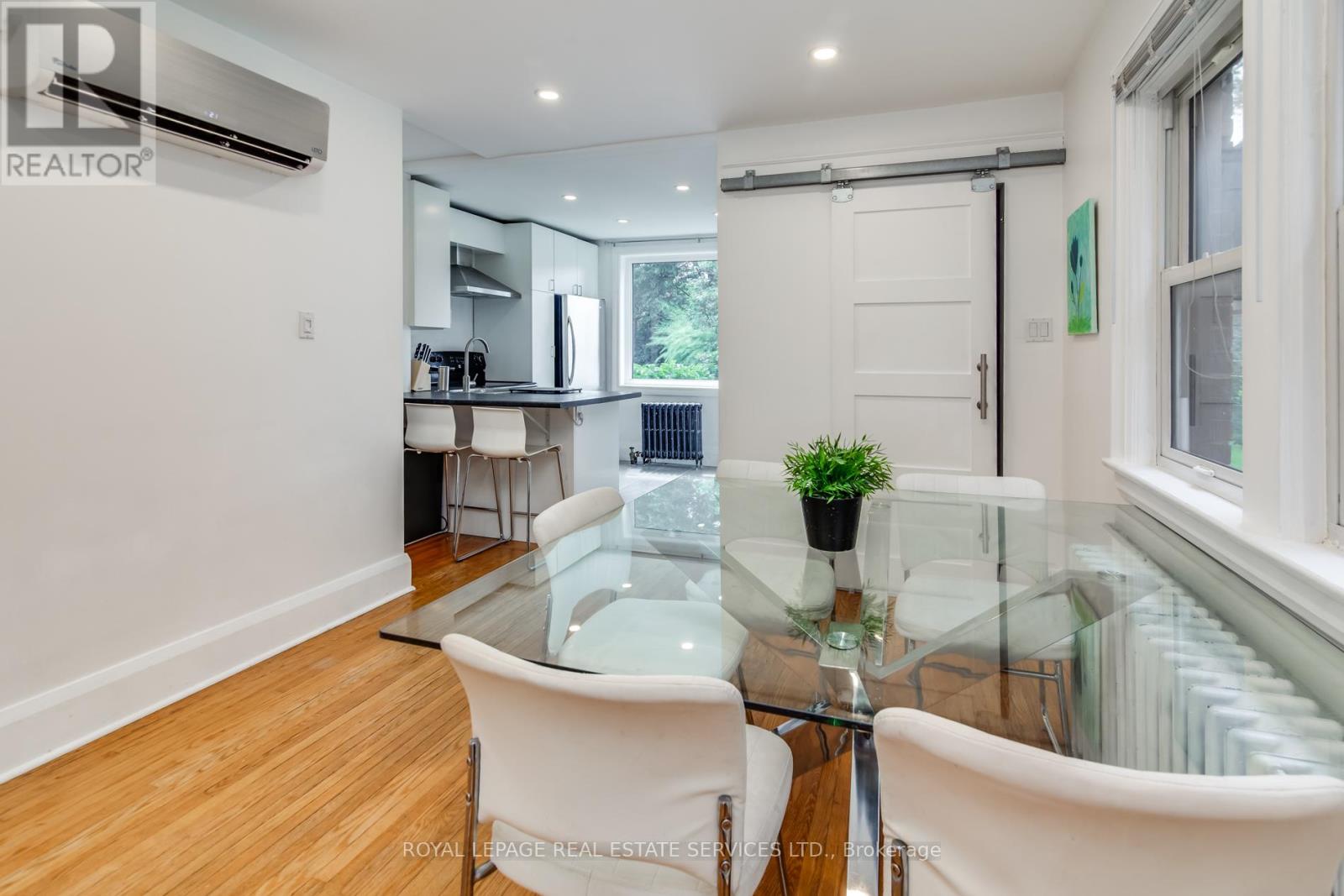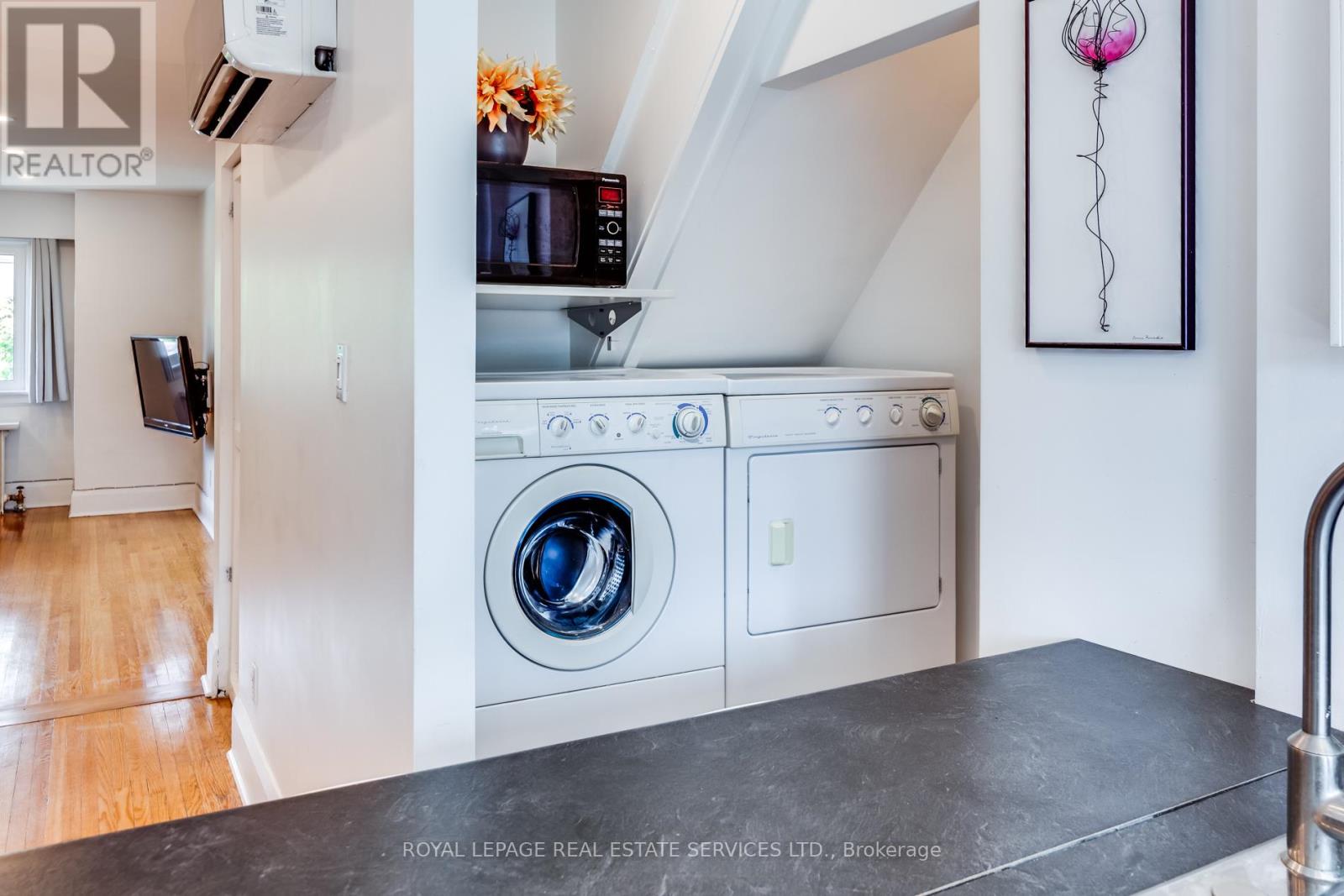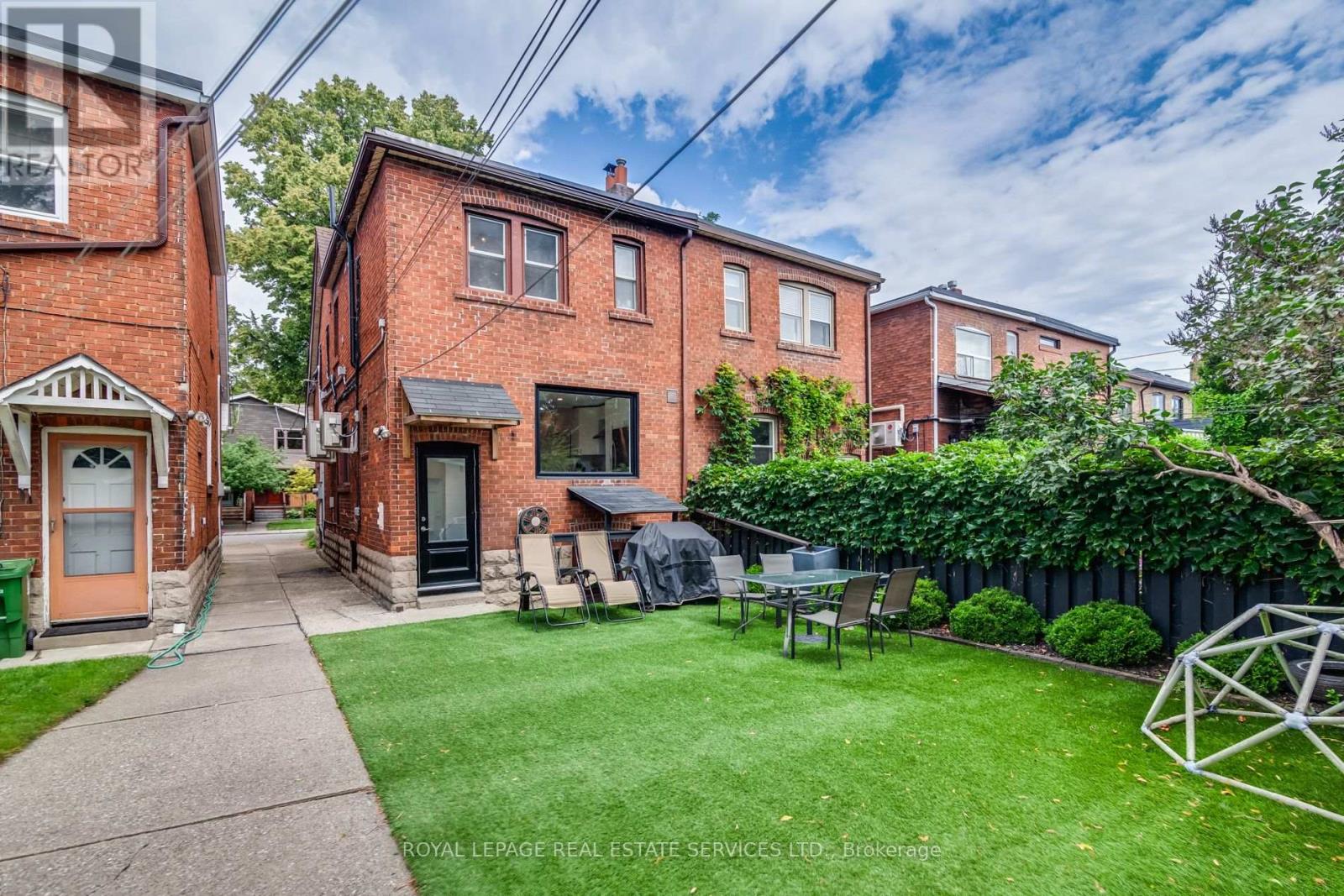23 Kings Park Boulevard Toronto, Ontario M4J 2B7
$3,950 Monthly
Beautiful Home In Pape Village! This Spacious Main + Upper Level Includes 3 Bedroom, 2 Bathrooms & Over 1,250 Sqft Of Living Space. The Open Concept Kitchen Features Updated S/S Appliances, Breakfast Bar, Ample Storage Space & A Large Window Overlooking The Backyard. Spacious Living/Dining Room With Hardwood Floors Throughout, Many Windows & Convenient 2PC Bath. 3 Bedrooms Spread Out On The 2nd Floor With Full 4PC Bath & Additional Storage. Exclusive Use Backyard Filled With Greenery, Outdoor Patio, BB & Artificial Turf. Ample Street Parking Available. (id:24801)
Property Details
| MLS® Number | E11969197 |
| Property Type | Single Family |
| Community Name | Danforth Village-East York |
| Amenities Near By | Park, Public Transit, Schools |
| Structure | Porch |
Building
| Bathroom Total | 2 |
| Bedrooms Above Ground | 3 |
| Bedrooms Total | 3 |
| Appliances | Oven - Built-in, Dishwasher, Dryer, Microwave, Refrigerator, Stove, Washer |
| Basement Features | Apartment In Basement, Separate Entrance |
| Basement Type | N/a |
| Construction Style Attachment | Semi-detached |
| Cooling Type | Wall Unit |
| Exterior Finish | Brick |
| Flooring Type | Hardwood, Tile |
| Foundation Type | Unknown |
| Half Bath Total | 1 |
| Heating Fuel | Natural Gas |
| Heating Type | Radiant Heat |
| Stories Total | 2 |
| Size Interior | 1,100 - 1,500 Ft2 |
| Type | House |
| Utility Water | Municipal Water |
Parking
| No Garage |
Land
| Acreage | No |
| Land Amenities | Park, Public Transit, Schools |
| Sewer | Sanitary Sewer |
| Size Depth | 108 Ft |
| Size Frontage | 20 Ft ,2 In |
| Size Irregular | 20.2 X 108 Ft |
| Size Total Text | 20.2 X 108 Ft |
Rooms
| Level | Type | Length | Width | Dimensions |
|---|---|---|---|---|
| Second Level | Primary Bedroom | 4.62 m | 3.61 m | 4.62 m x 3.61 m |
| Second Level | Bedroom 2 | 3.79 m | 2.95 m | 3.79 m x 2.95 m |
| Second Level | Bedroom 3 | 3.19 m | 2.95 m | 3.19 m x 2.95 m |
| Main Level | Living Room | 5.1 m | 3.43 m | 5.1 m x 3.43 m |
| Main Level | Dining Room | 3.8 m | 3.95 m | 3.8 m x 3.95 m |
| Main Level | Kitchen | 2.97 m | 3.51 m | 2.97 m x 3.51 m |
Contact Us
Contact us for more information
Jonathan Capocci
Salesperson
(647) 924-5427
www.torontoforsale.com
55 St.clair Avenue West #255
Toronto, Ontario M4V 2Y7
(416) 921-1112
(416) 921-7424
www.centraltoronto.net/
Dino J. Capocci
Salesperson
(416) 528-0542
www.torontoforsale.com/
www.facebook.com/dino.capocci
www.linkedin.com/in/dino-capocci
55 St.clair Avenue West #255
Toronto, Ontario M4V 2Y7
(416) 921-1112
(416) 921-7424
www.centraltoronto.net/

































