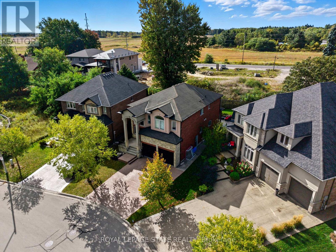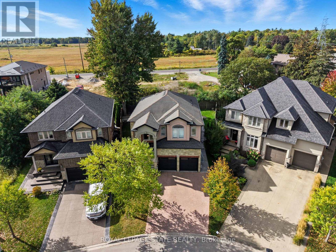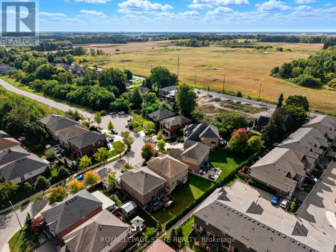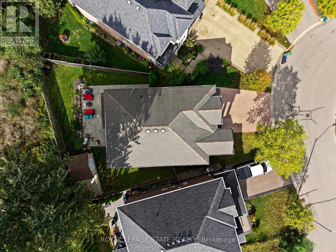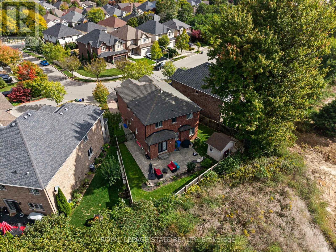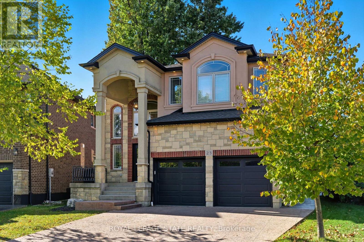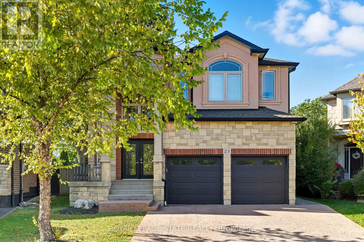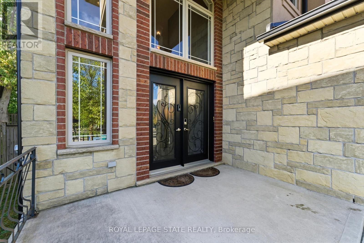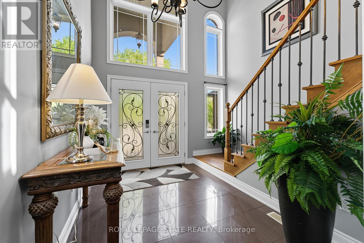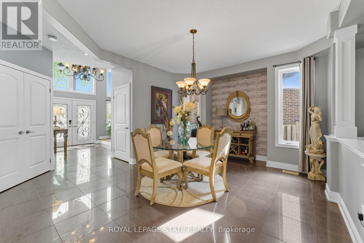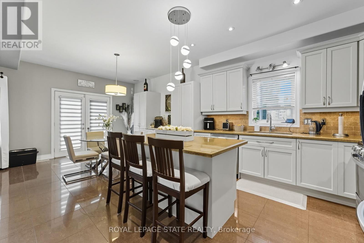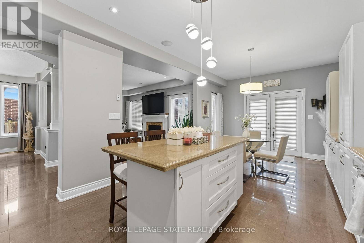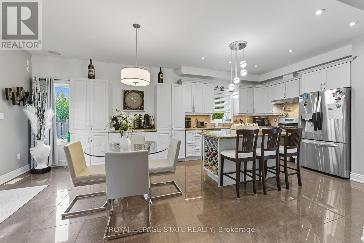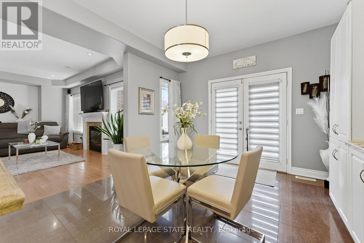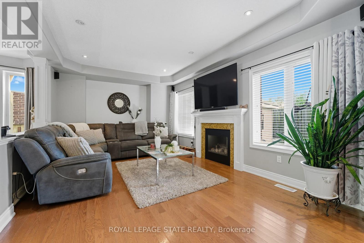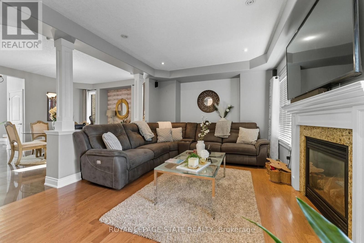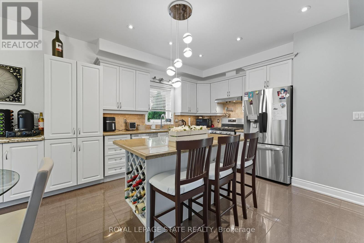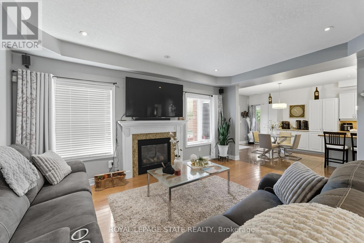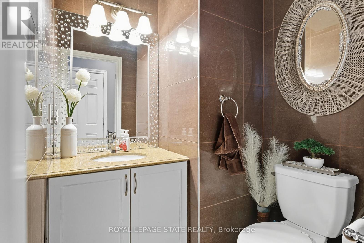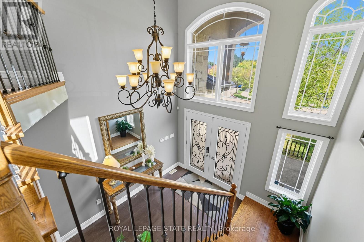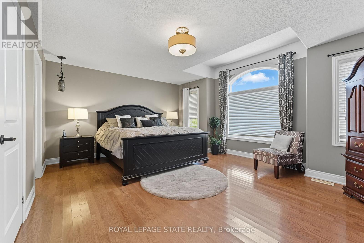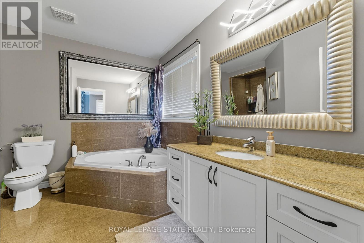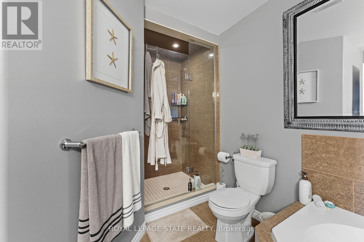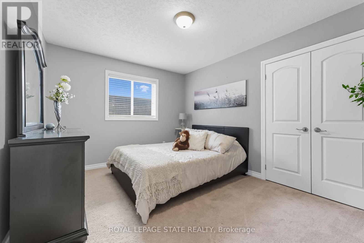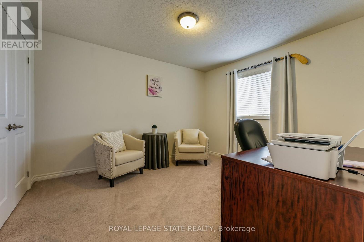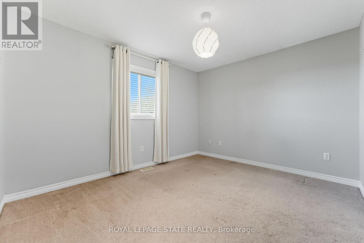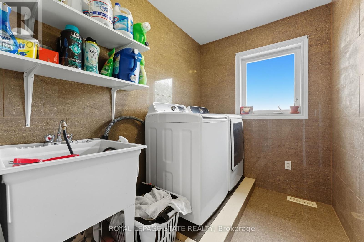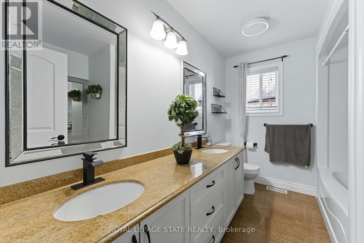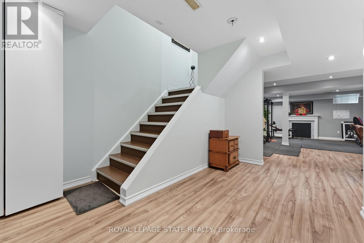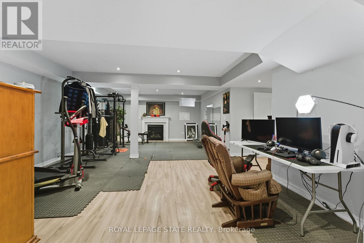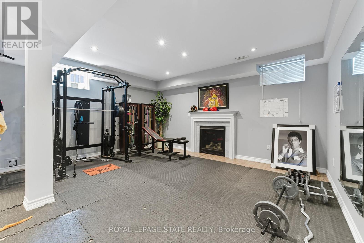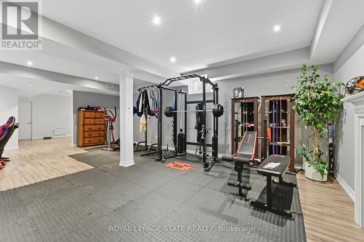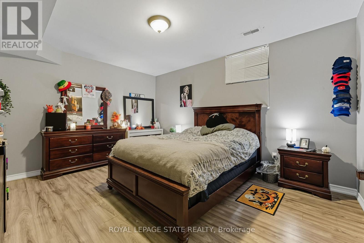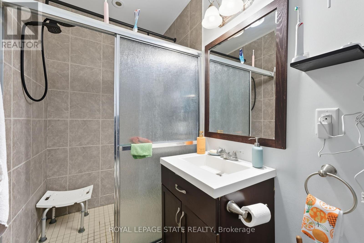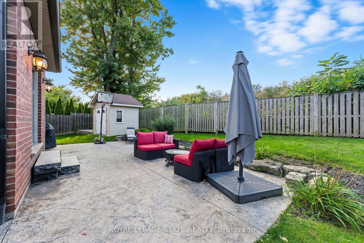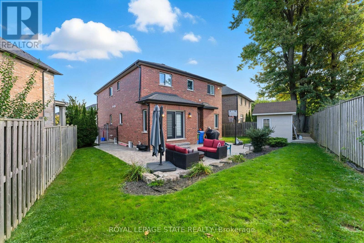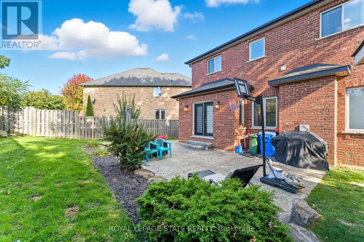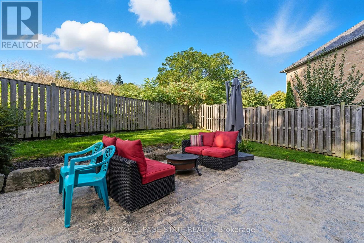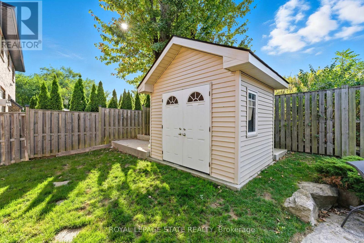23 Kellogg Avenue Hamilton, Ontario L0R 1W0
$1,459,900
THIS BEAUTIFUL WELL MAINTAINED FULL FINISHED 2 STORY HOME APPROX. 2400 SQ. FT. LOCATED IN A QUIET SOUGHT-AFTER MT HOPE NEIGHBOURHOOD. ALL BRICK, STONE & STUCCO FRONT. DOUBLE GARAGE, LARGE ENTRY WITH OAK STAIRS & IRON RAILING. OPEN CONCEPT MAIN LEVEL FLOOR PLAN WITH LARGE EAT-IN KITCHEN WITH GRANITE COUNTER TOPS, PLENTY OF CABINETS, STAINLESS STEEL APPLIANCES AND ISLAND. GARDEN DOORS OFF DINETTE TO FENCED IN REAR YARD. LARGE FAMILY ROOM WITH FIREPLACE, GRANITE & HARDWIID FKIIRUBG TGRY-OUT MAIN LVL, 4 BEDROOMS, 2.5 BATHS, 9FT CEILING ON MAIN LEVEL. FINISHED BSMT WITH LARGE RECRM W/ GAS FIREPLACE, 1 BEDROOM AND E PC BATH. THE HOME OFFERS COMFORT, SPACE AND STYLE AND IS GREAT FOR THAT IN-LAW SITUATION OR LARGE FAMILY. SHOWS 10++. RSA (id:24801)
Property Details
| MLS® Number | X12445217 |
| Property Type | Single Family |
| Community Name | Villages of Glancaster |
| Parking Space Total | 6 |
Building
| Bathroom Total | 3 |
| Bedrooms Above Ground | 4 |
| Bedrooms Below Ground | 1 |
| Bedrooms Total | 5 |
| Amenities | Fireplace(s) |
| Appliances | Garage Door Opener Remote(s), Dishwasher, Dryer, Stove, Washer, Refrigerator |
| Basement Type | Full |
| Construction Style Attachment | Detached |
| Cooling Type | Central Air Conditioning |
| Exterior Finish | Brick, Stone |
| Fireplace Present | Yes |
| Foundation Type | Poured Concrete |
| Half Bath Total | 1 |
| Heating Fuel | Natural Gas |
| Heating Type | Forced Air |
| Stories Total | 2 |
| Size Interior | 2,000 - 2,500 Ft2 |
| Type | House |
| Utility Water | Municipal Water |
Parking
| Attached Garage | |
| Garage |
Land
| Acreage | No |
| Sewer | Sanitary Sewer |
| Size Depth | 110 Ft ,8 In |
| Size Frontage | 32 Ft ,7 In |
| Size Irregular | 32.6 X 110.7 Ft |
| Size Total Text | 32.6 X 110.7 Ft |
Rooms
| Level | Type | Length | Width | Dimensions |
|---|---|---|---|---|
| Second Level | Bathroom | 2.97 m | 2.31 m | 2.97 m x 2.31 m |
| Second Level | Bathroom | 3.81 m | 3.05 m | 3.81 m x 3.05 m |
| Second Level | Bedroom | 3.33 m | 3.05 m | 3.33 m x 3.05 m |
| Second Level | Bedroom | 3.73 m | 3.33 m | 3.73 m x 3.33 m |
| Second Level | Bedroom | 3.25 m | 3.2 m | 3.25 m x 3.2 m |
| Second Level | Primary Bedroom | 5.79 m | 4.57 m | 5.79 m x 4.57 m |
| Second Level | Laundry Room | 2.49 m | 1.83 m | 2.49 m x 1.83 m |
| Main Level | Kitchen | 6.4 m | 3.78 m | 6.4 m x 3.78 m |
| Main Level | Family Room | 3.96 m | 3.63 m | 3.96 m x 3.63 m |
| Main Level | Dining Room | 5.18 m | 3.81 m | 5.18 m x 3.81 m |
| Main Level | Bathroom | 1.82 m | 1.4 m | 1.82 m x 1.4 m |
| Main Level | Foyer | 3.3 m | 2.31 m | 3.3 m x 2.31 m |
Contact Us
Contact us for more information
Massimo Giuseppe Iudica
Salesperson
987 Rymal Rd Unit 100
Hamilton, Ontario L8W 3M2
(905) 574-4600
(905) 574-4345
www.royallepagestate.ca/


