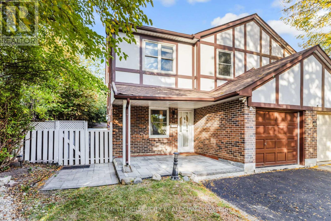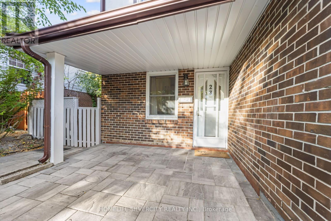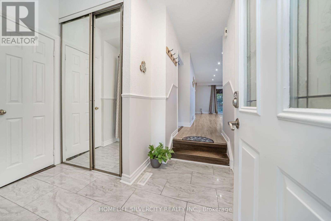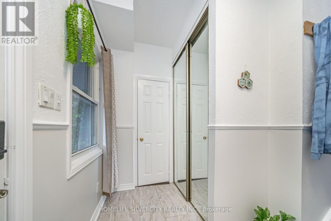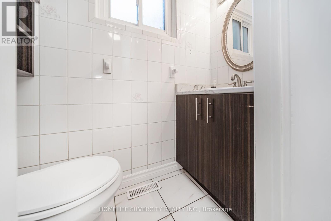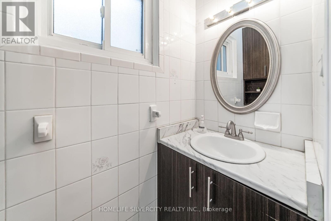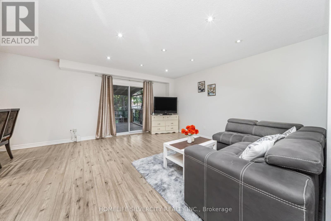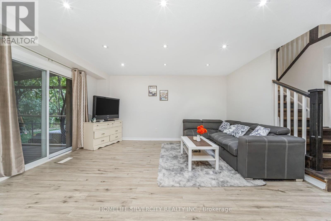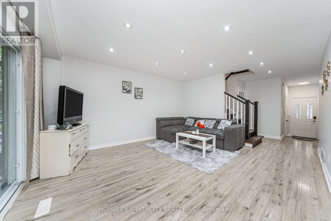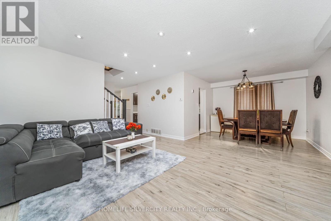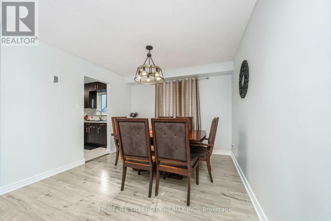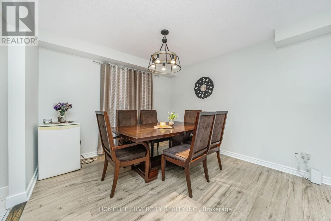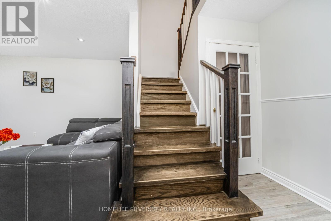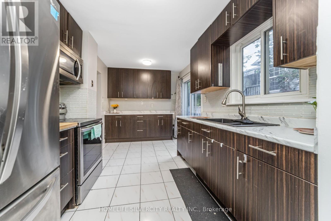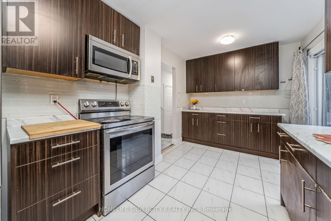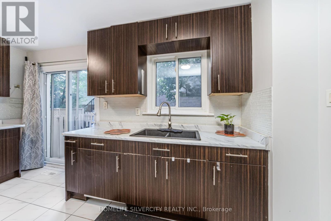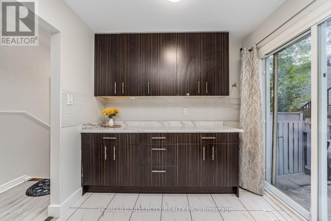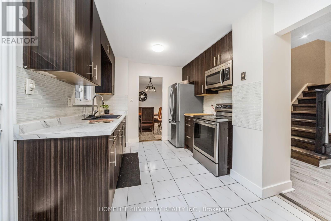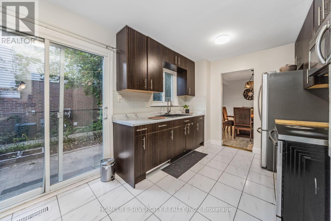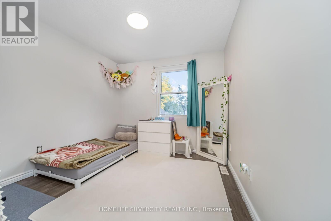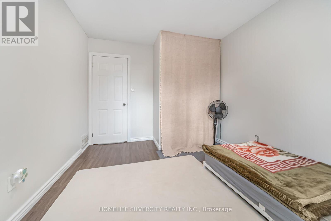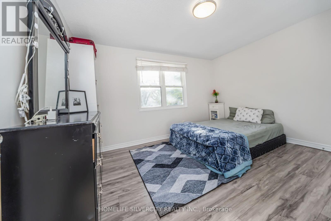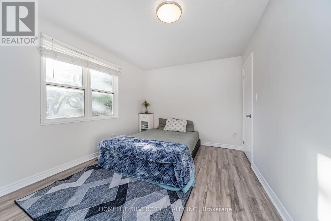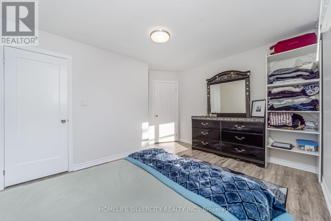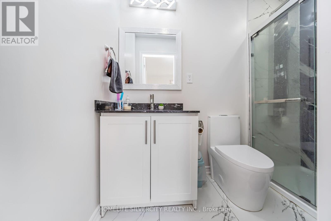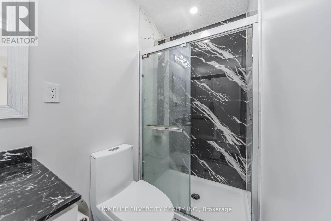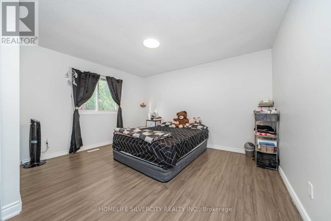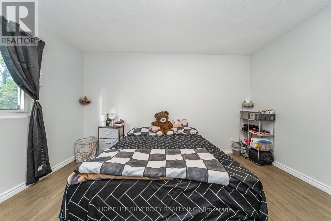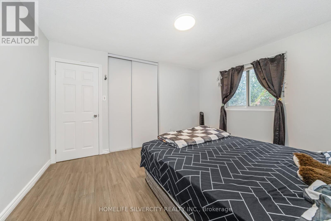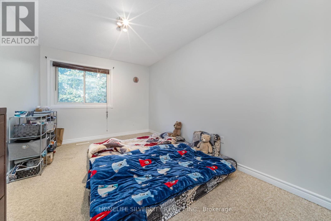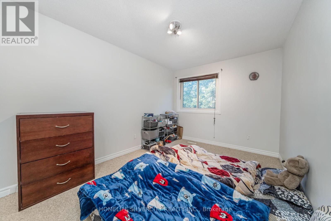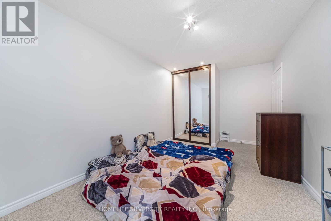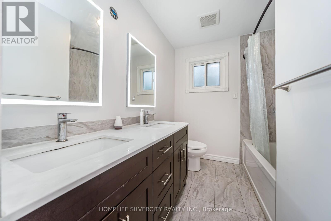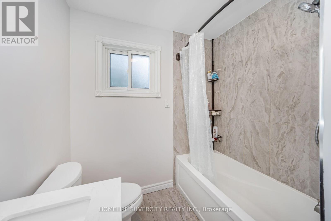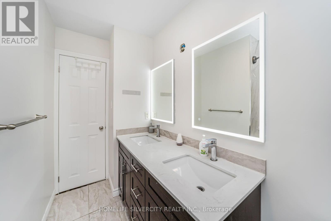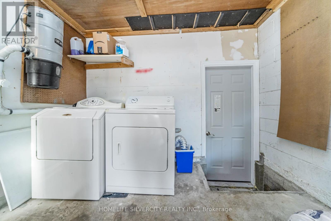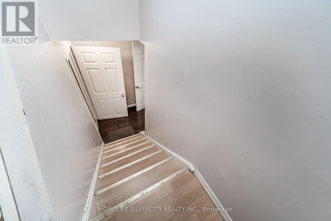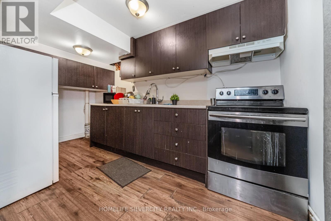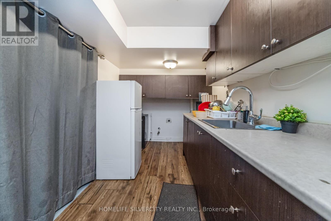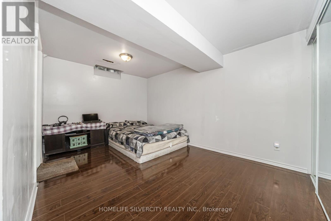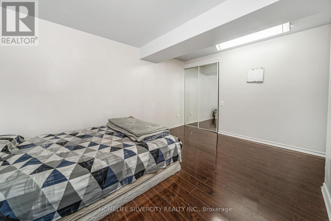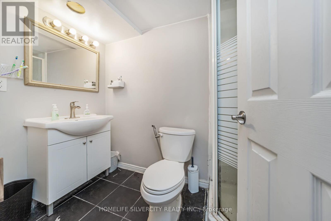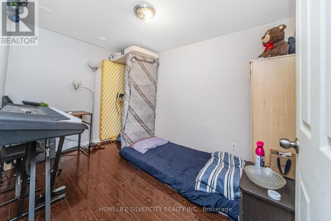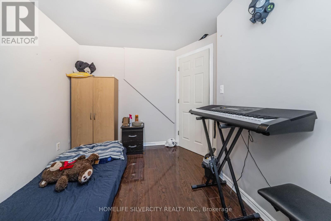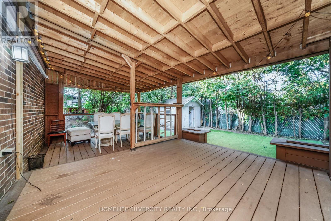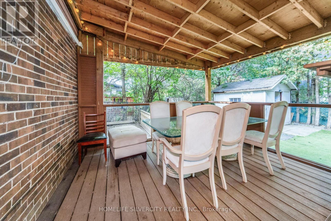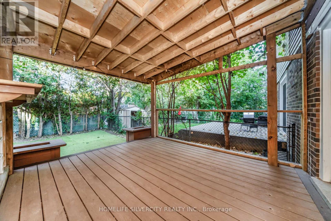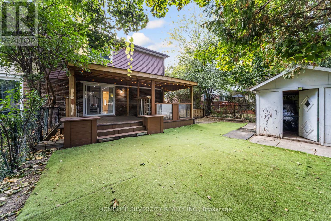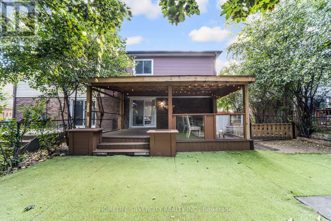23 Judith Crescent Brampton, Ontario L6S 3J3
6 Bedroom
4 Bathroom
1,500 - 2,000 ft2
Central Air Conditioning
Forced Air
$799,000
Beautiful 4 bedroom house with finished basement and 7 car parking. Good size lot, two-story with 2 bedroom basement finished basement. 2 Full washrooms on second floor!! Modern kitchen !! updated floors!! Full day sunlight flashes in home!! Close to Hospital, Green trail and Professor's lake. (id:24801)
Property Details
| MLS® Number | W12453089 |
| Property Type | Single Family |
| Community Name | Northgate |
| Amenities Near By | Park, Place Of Worship, Public Transit |
| Equipment Type | Water Heater |
| Features | Carpet Free |
| Parking Space Total | 5 |
| Rental Equipment Type | Water Heater |
Building
| Bathroom Total | 4 |
| Bedrooms Above Ground | 4 |
| Bedrooms Below Ground | 2 |
| Bedrooms Total | 6 |
| Appliances | Dishwasher, Dryer, Stove, Washer, Window Coverings, Refrigerator |
| Basement Development | Finished |
| Basement Features | Separate Entrance |
| Basement Type | N/a (finished), N/a |
| Construction Style Attachment | Semi-detached |
| Cooling Type | Central Air Conditioning |
| Exterior Finish | Brick |
| Flooring Type | Laminate, Ceramic, Carpeted |
| Foundation Type | Concrete |
| Half Bath Total | 1 |
| Heating Fuel | Natural Gas |
| Heating Type | Forced Air |
| Stories Total | 2 |
| Size Interior | 1,500 - 2,000 Ft2 |
| Type | House |
| Utility Water | Municipal Water |
Parking
| Garage |
Land
| Acreage | No |
| Land Amenities | Park, Place Of Worship, Public Transit |
| Sewer | Sanitary Sewer |
| Size Depth | 110 Ft |
| Size Frontage | 35 Ft |
| Size Irregular | 35 X 110 Ft |
| Size Total Text | 35 X 110 Ft|under 1/2 Acre |
Rooms
| Level | Type | Length | Width | Dimensions |
|---|---|---|---|---|
| Second Level | Primary Bedroom | 4.05 m | 3.34 m | 4.05 m x 3.34 m |
| Second Level | Bedroom 2 | 3.7 m | 3.45 m | 3.7 m x 3.45 m |
| Second Level | Bedroom 3 | 3.5 m | 2.45 m | 3.5 m x 2.45 m |
| Second Level | Bedroom 4 | 4.85 m | 2.88 m | 4.85 m x 2.88 m |
| Basement | Recreational, Games Room | 4.49 m | 3.64 m | 4.49 m x 3.64 m |
| Basement | Bedroom 5 | 2.99 m | 2.99 m | 2.99 m x 2.99 m |
| Main Level | Living Room | 4.71 m | 4.02 m | 4.71 m x 4.02 m |
| Main Level | Dining Room | 3.27 m | 2.88 m | 3.27 m x 2.88 m |
| Main Level | Kitchen | 4.52 m | 2.36 m | 4.52 m x 2.36 m |
https://www.realtor.ca/real-estate/28969262/23-judith-crescent-brampton-northgate-northgate
Contact Us
Contact us for more information
Mindri Sandhu
Salesperson
Homelife Silvercity Realty Inc.
11775 Bramalea Rd #201
Brampton, Ontario L6R 3Z4
11775 Bramalea Rd #201
Brampton, Ontario L6R 3Z4
(905) 913-8500
(905) 913-8585
Rick Hans
Salesperson
(647) 927-8797
Homelife Silvercity Realty Inc.
11775 Bramalea Rd #201
Brampton, Ontario L6R 3Z4
11775 Bramalea Rd #201
Brampton, Ontario L6R 3Z4
(905) 913-8500
(905) 913-8585



