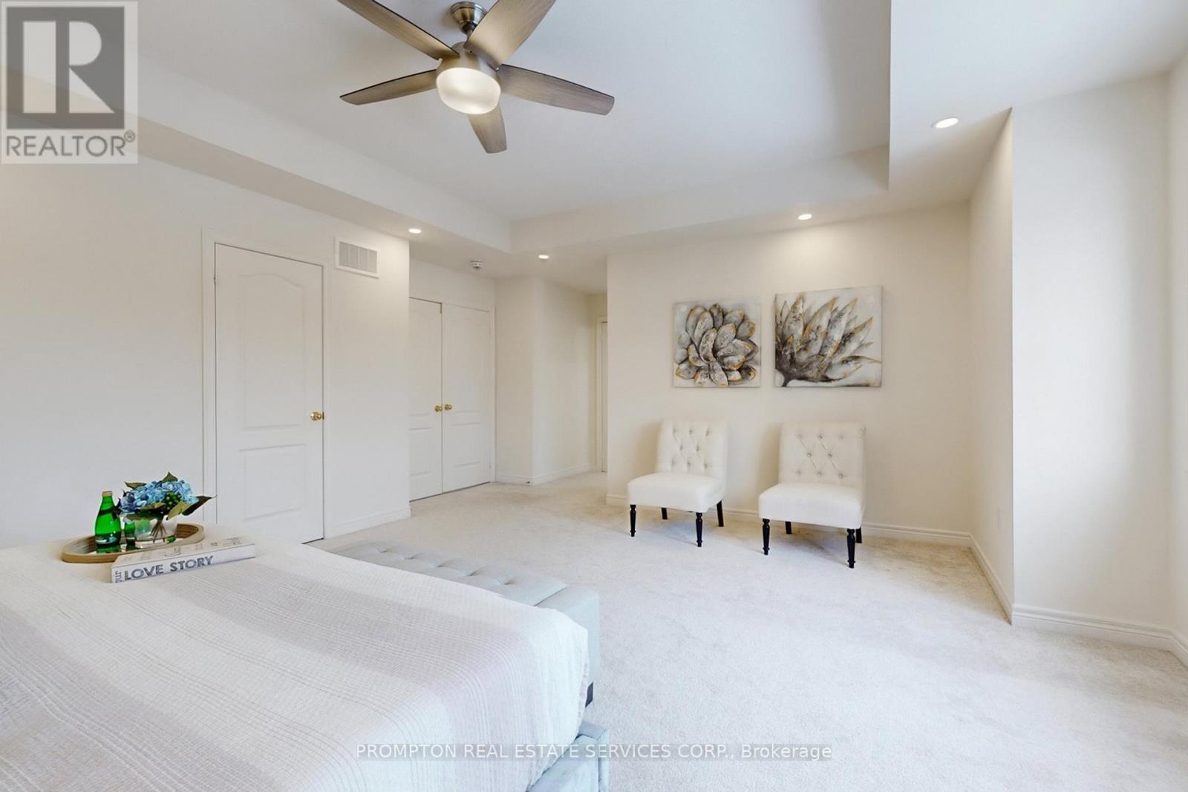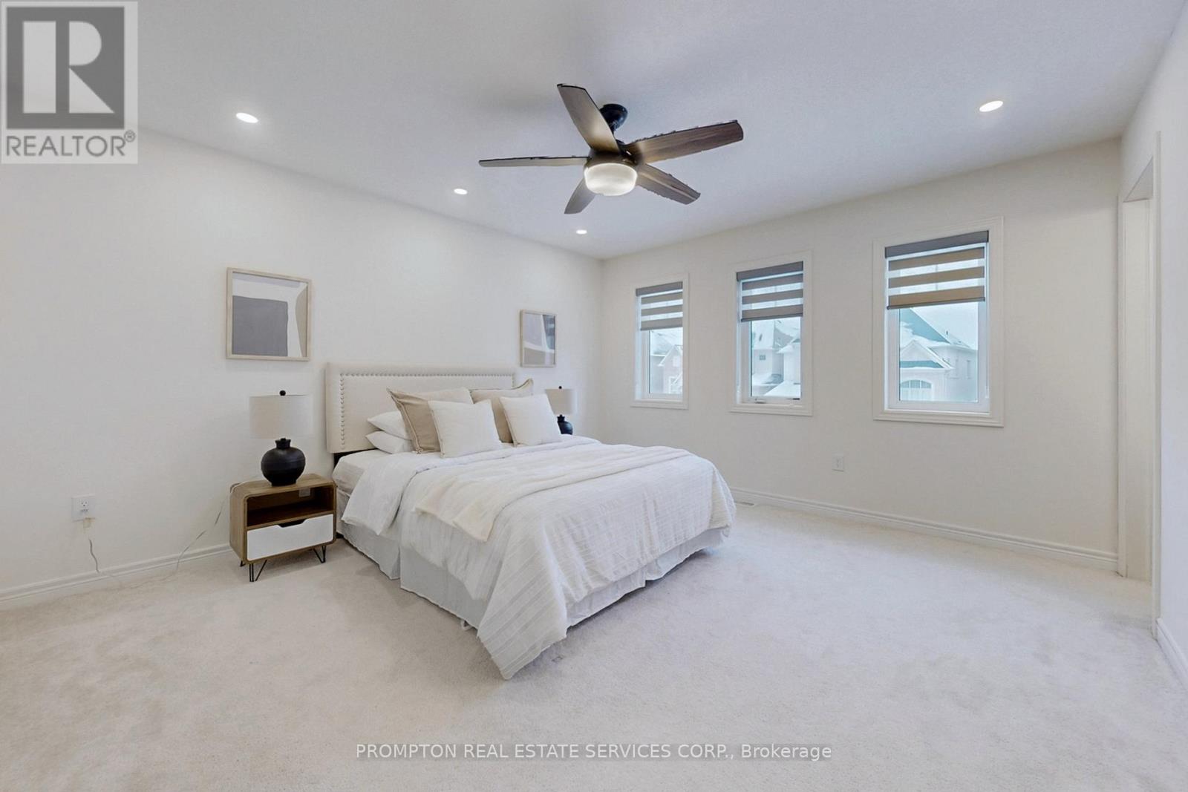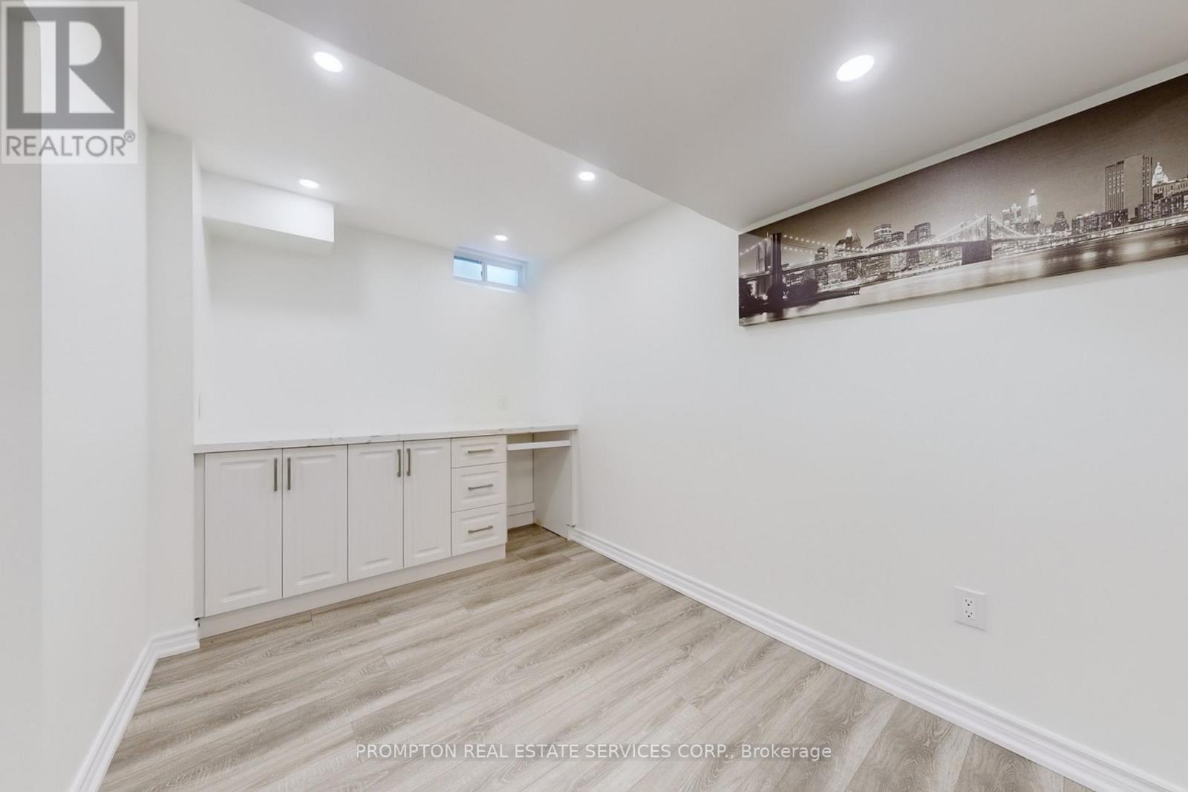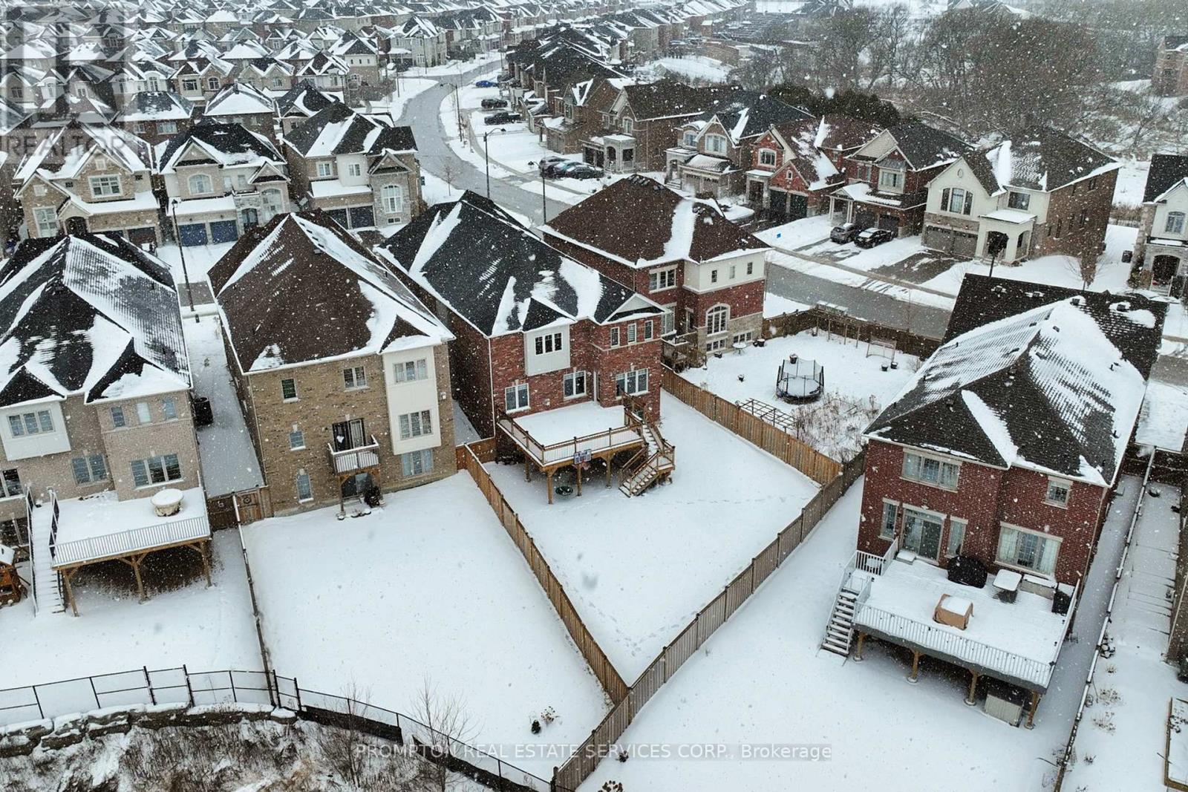23 John Weddell Avenue East Gwillimbury, Ontario L9N 0P4
$1,799,000
Spectacular Smart dream home in desirable Sharon community, situated on a quiet street. This luxurious house boasts 5+1 BR & 5.5 Bath W/4233 Sqft above ground area + Fully finished basement(Easily Convertible to Walkout Basement). Cathedral ceiling with stunning chandelier in the corridor.$$$spent on the tasteful reno. Large Kitchen with an Oversized Island, New Quartz Counter Tops and W/I Pantry. New Blinds W/smart control function.Pot Lights throughout the whole house. The oversizedmaster bedroom offers a spa-like ensuite with an electric fireplace, jacuzzi tub, and spaciousstand-up Shower. Having nearly every room with its own ensuite bathroom. Well-maintained backyard w/oversized deck overlooking a serene ravine. A Fully Functional basement featuring a spacious rec area with extra br& full bathroom. Rough in EV Charger, New Irrigation system. Conveniently located near Highway 404 ,Public School. Experience the ultimate in comfort, convenience, and style in this extraordinary property. (id:24801)
Property Details
| MLS® Number | N11969175 |
| Property Type | Single Family |
| Community Name | Sharon |
| Amenities Near By | Park, Schools |
| Community Features | School Bus |
| Features | Ravine, Lighting, In-law Suite |
| Parking Space Total | 4 |
| Structure | Deck |
Building
| Bathroom Total | 3 |
| Bedrooms Above Ground | 5 |
| Bedrooms Below Ground | 1 |
| Bedrooms Total | 6 |
| Appliances | Garage Door Opener Remote(s), Oven - Built-in, Dishwasher, Dryer, Garage Door Opener, Refrigerator, Stove, Washer, Window Coverings |
| Basement Development | Finished |
| Basement Type | N/a (finished) |
| Construction Style Attachment | Detached |
| Cooling Type | Central Air Conditioning |
| Exterior Finish | Brick, Concrete |
| Fire Protection | Alarm System, Smoke Detectors |
| Fireplace Present | Yes |
| Flooring Type | Hardwood, Vinyl, Tile |
| Foundation Type | Concrete |
| Half Bath Total | 1 |
| Heating Fuel | Natural Gas |
| Heating Type | Forced Air |
| Stories Total | 2 |
| Type | House |
| Utility Water | Municipal Water |
Parking
| Attached Garage |
Land
| Acreage | No |
| Fence Type | Fenced Yard |
| Land Amenities | Park, Schools |
| Landscape Features | Landscaped |
| Sewer | Sanitary Sewer |
| Size Depth | 133 Ft ,10 In |
| Size Frontage | 11 Ft ,4 In |
| Size Irregular | 11.34 X 133.88 Ft |
| Size Total Text | 11.34 X 133.88 Ft |
Rooms
| Level | Type | Length | Width | Dimensions |
|---|---|---|---|---|
| Second Level | Bedroom | 5.73 m | 4.75 m | 5.73 m x 4.75 m |
| Second Level | Bedroom 2 | 3.96 m | 4.2 m | 3.96 m x 4.2 m |
| Second Level | Bedroom 3 | 4.2 m | 3.65 m | 4.2 m x 3.65 m |
| Second Level | Bedroom 4 | 4.2 m | 3.96 m | 4.2 m x 3.96 m |
| Second Level | Bedroom 5 | 5 m | 7.8 m | 5 m x 7.8 m |
| Basement | Recreational, Games Room | 3.3 m | 3.56 m | 3.3 m x 3.56 m |
| Basement | Bedroom | 3.3 m | 3.63 m | 3.3 m x 3.63 m |
| Main Level | Living Room | 6.09 m | 5.18 m | 6.09 m x 5.18 m |
| Main Level | Dining Room | 6.27 m | 4 m | 6.27 m x 4 m |
| Main Level | Library | 3.6 m | 3.35 m | 3.6 m x 3.35 m |
| Main Level | Kitchen | 3.65 m | 3.53 m | 3.65 m x 3.53 m |
| Main Level | Eating Area | 3.65 m | 3.53 m | 3.65 m x 3.53 m |
Utilities
| Cable | Available |
| Sewer | Installed |
https://www.realtor.ca/real-estate/27906611/23-john-weddell-avenue-east-gwillimbury-sharon-sharon
Contact Us
Contact us for more information
Daniel Xiao
Salesperson
357 Front Street W.
Toronto, Ontario M5V 3S8
(416) 883-3888
(416) 883-3887





















































