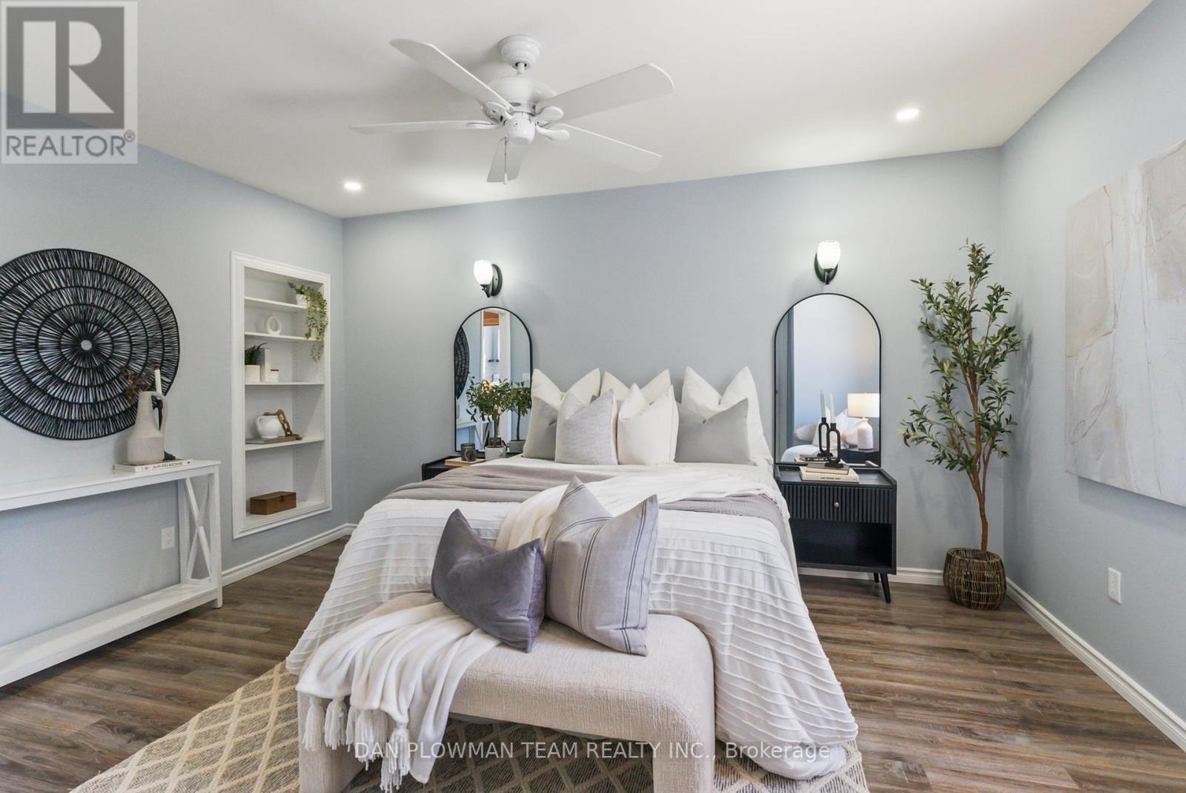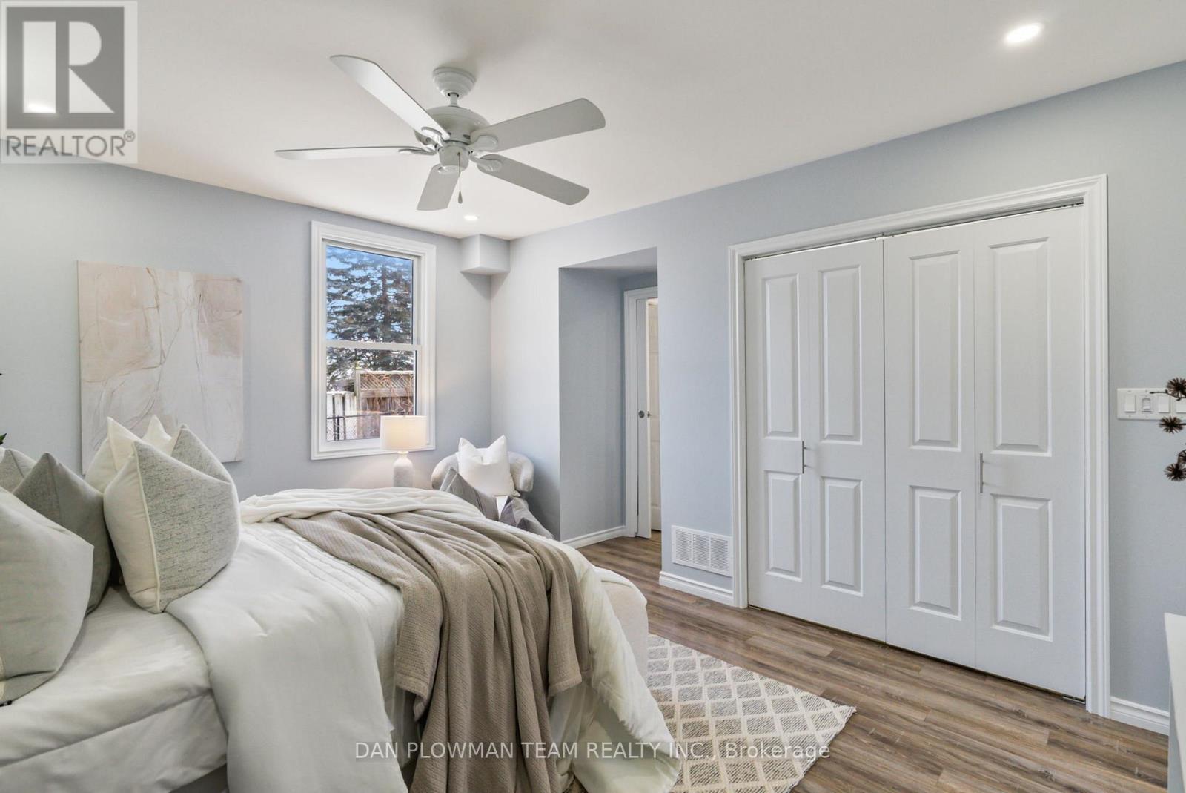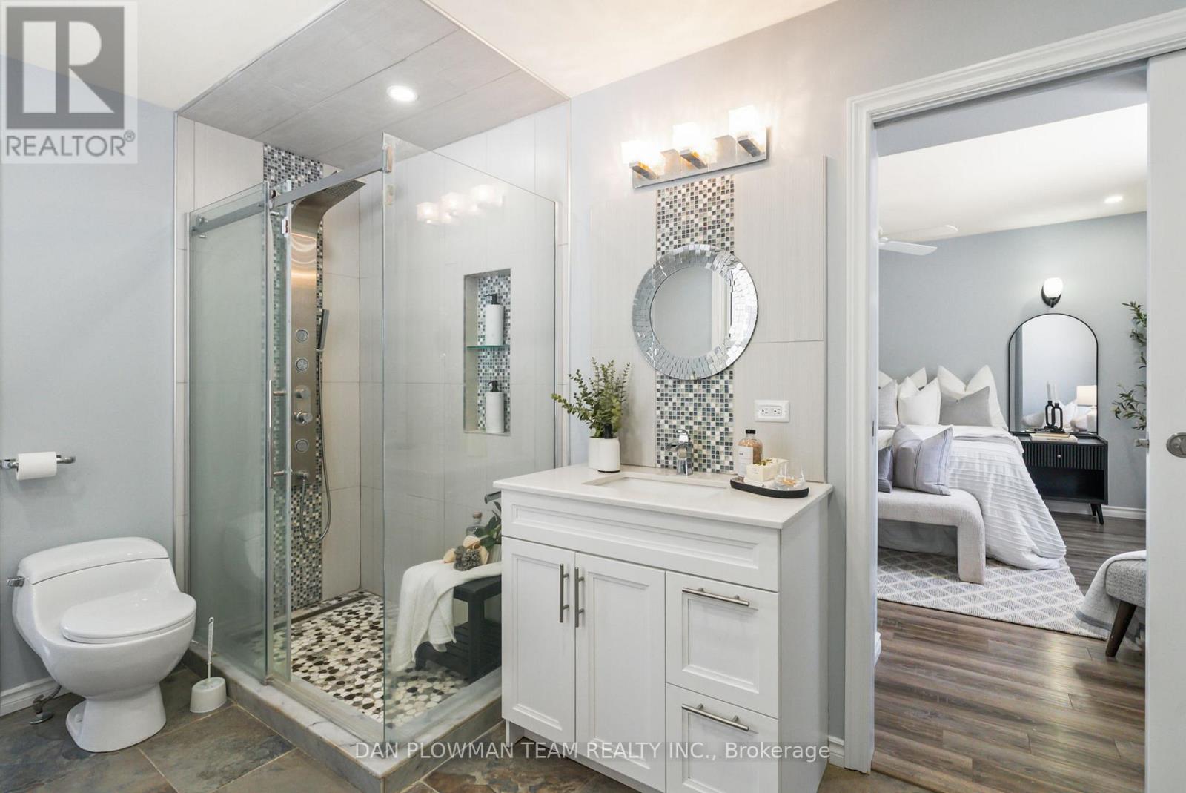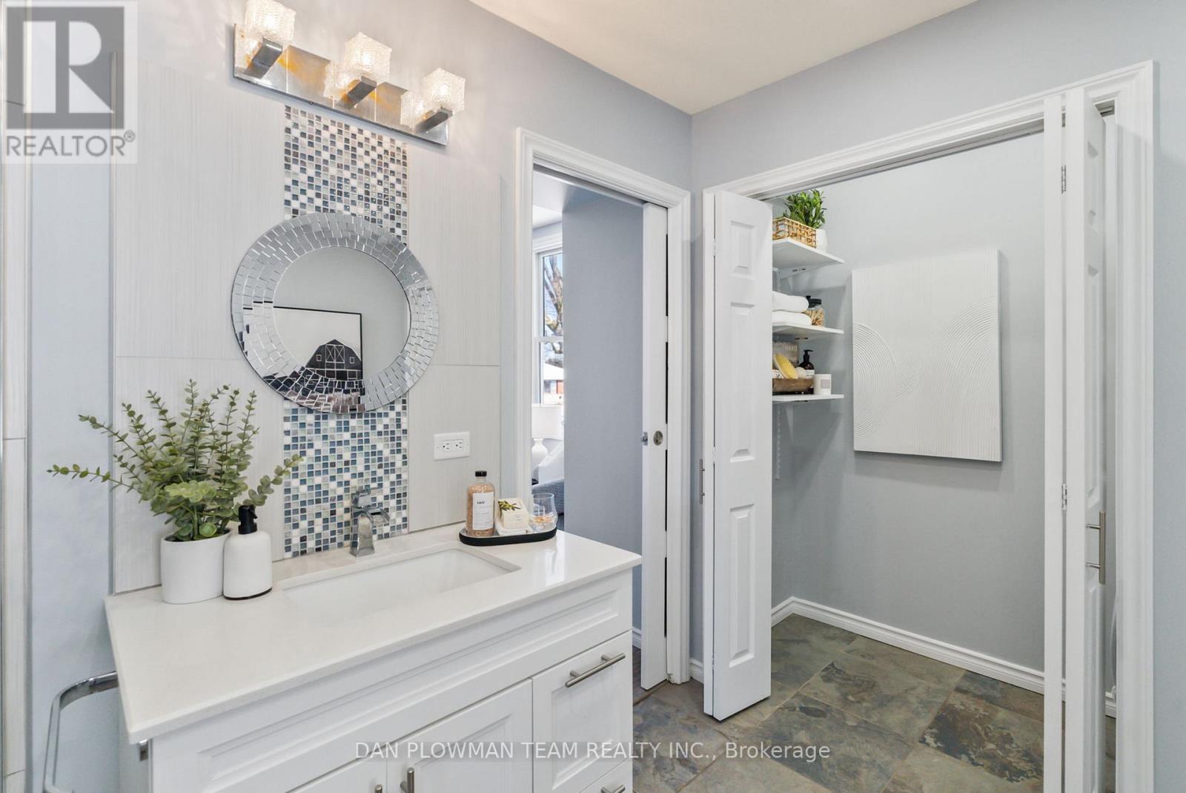23 John Street Scugog, Ontario L9L 1J4
$698,000
Spacious 4-bedroom, on Desirable Oversized Lot in Beautiful Port Perry. Walk into your Sun Bathed Open Concept Main Floor. Interior showcases beautiful laminate flooring throughout and an eye-catching exposed wood beam, adding character and warmth to the living spaces. Perfect for those who love bright, airy environments with plenty of natural light and charm. The open-concept layout features beautiful laminate flooring throughout, with three generous-sized bedrooms located upstairs. The eat-in gourmet kitchen is a highlight, perfect for both cooking and casual dining and offers a walk-out to the deck and backyard - ideal for entertaining or relaxing outdoors. Located in a great area, this home is conveniently close to all amenities, making daily life a breeze. (id:24801)
Open House
This property has open houses!
2:00 pm
Ends at:4:00 pm
2:00 pm
Ends at:4:00 pm
Property Details
| MLS® Number | E11925314 |
| Property Type | Single Family |
| Community Name | Port Perry |
| AmenitiesNearBy | Schools |
| Features | Carpet Free |
| ParkingSpaceTotal | 6 |
| Structure | Shed |
Building
| BathroomTotal | 1 |
| BedroomsAboveGround | 4 |
| BedroomsTotal | 4 |
| Appliances | Dryer, Refrigerator, Stove, Washer |
| BasementDevelopment | Unfinished |
| BasementType | N/a (unfinished) |
| ConstructionStyleAttachment | Detached |
| CoolingType | Central Air Conditioning |
| ExteriorFinish | Aluminum Siding |
| FlooringType | Laminate |
| FoundationType | Stone |
| HeatingFuel | Natural Gas |
| HeatingType | Forced Air |
| StoriesTotal | 2 |
| Type | House |
| UtilityWater | Municipal Water |
Land
| Acreage | No |
| LandAmenities | Schools |
| Sewer | Sanitary Sewer |
| SizeDepth | 158 Ft |
| SizeFrontage | 66 Ft |
| SizeIrregular | 66 X 158 Ft |
| SizeTotalText | 66 X 158 Ft |
Rooms
| Level | Type | Length | Width | Dimensions |
|---|---|---|---|---|
| Main Level | Kitchen | 5.27 m | 3.44 m | 5.27 m x 3.44 m |
| Main Level | Living Room | 4.29 m | 4.35 m | 4.29 m x 4.35 m |
| Main Level | Primary Bedroom | 5.27 m | 3.44 m | 5.27 m x 3.44 m |
| Main Level | Dining Room | 5.12 m | 3.04 m | 5.12 m x 3.04 m |
| Upper Level | Bedroom 2 | 4.48 m | 3.5 m | 4.48 m x 3.5 m |
| Upper Level | Bedroom 3 | 4.32 m | 3.17 m | 4.32 m x 3.17 m |
| Upper Level | Bedroom 4 | 4.32 m | 3.9 m | 4.32 m x 3.9 m |
Utilities
| Sewer | Installed |
https://www.realtor.ca/real-estate/27806223/23-john-street-scugog-port-perry-port-perry
Interested?
Contact us for more information
Dan Plowman
Salesperson
800 King St West
Oshawa, Ontario L1J 2L5




































