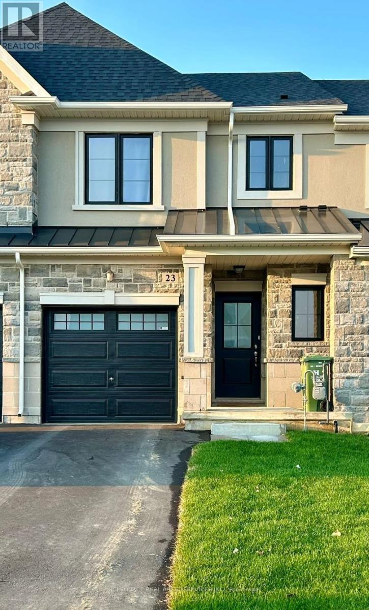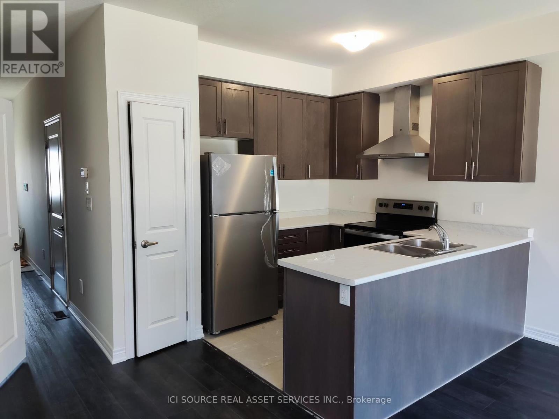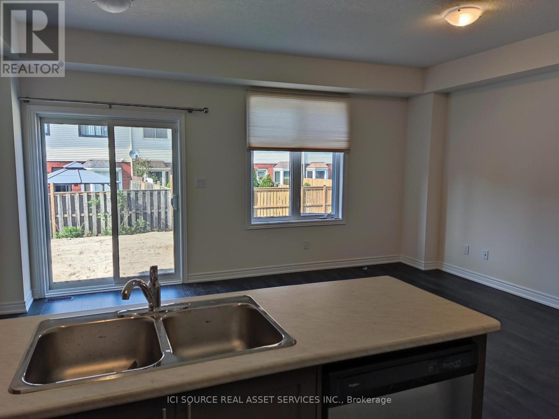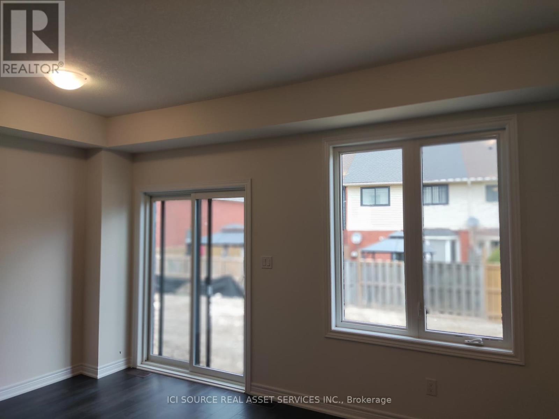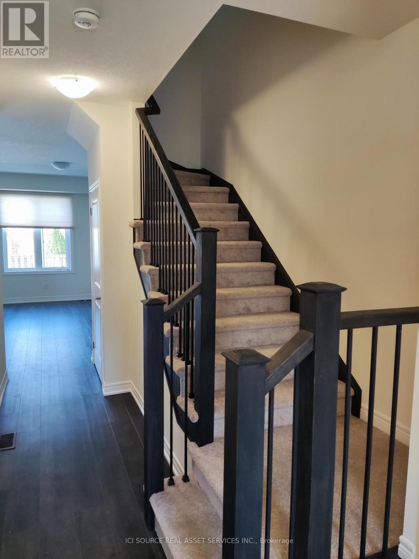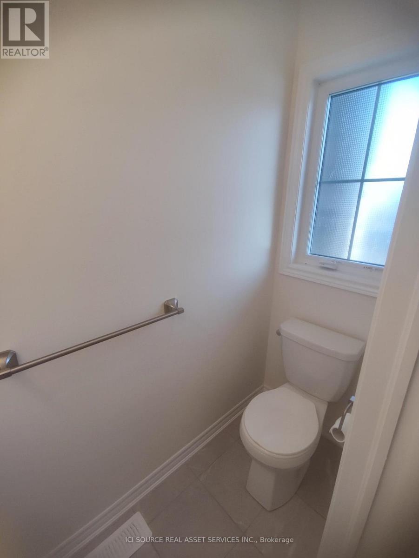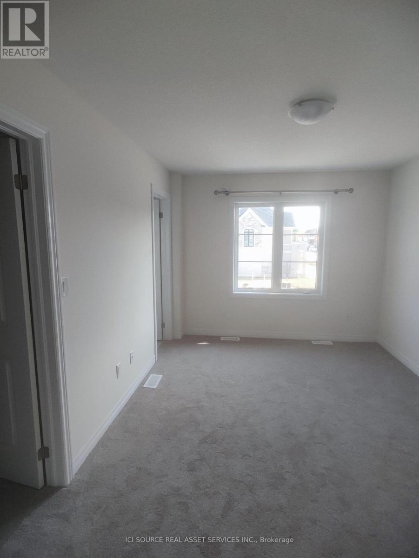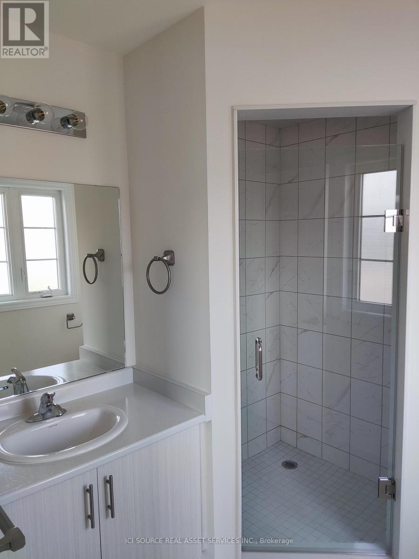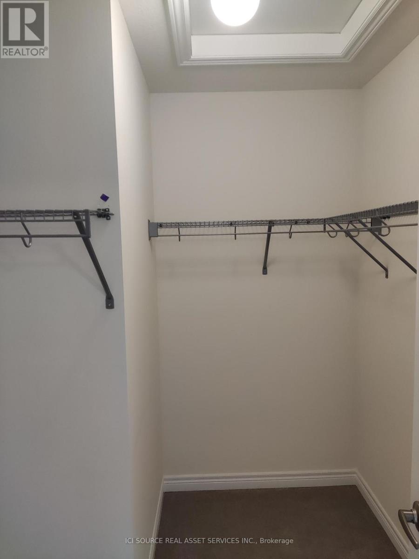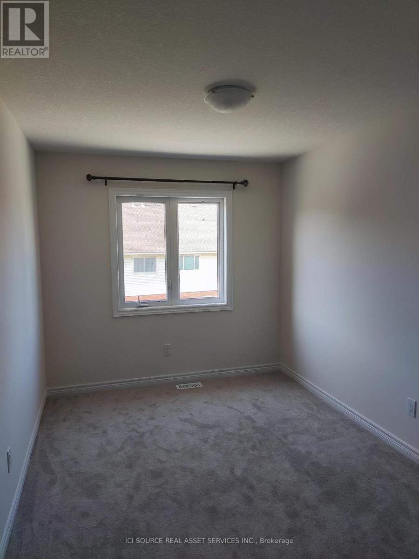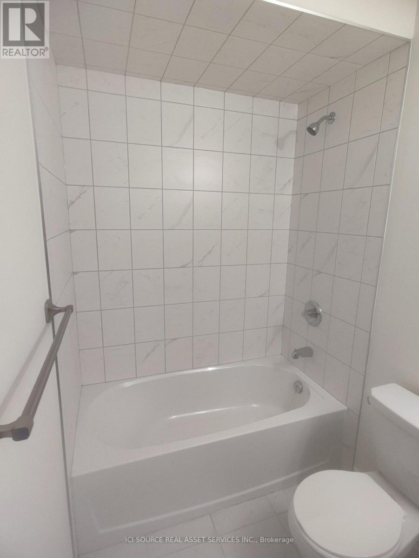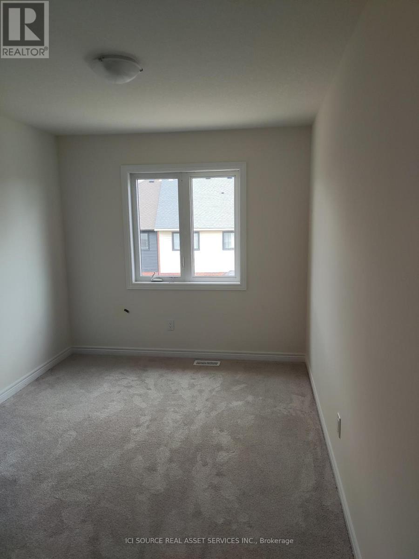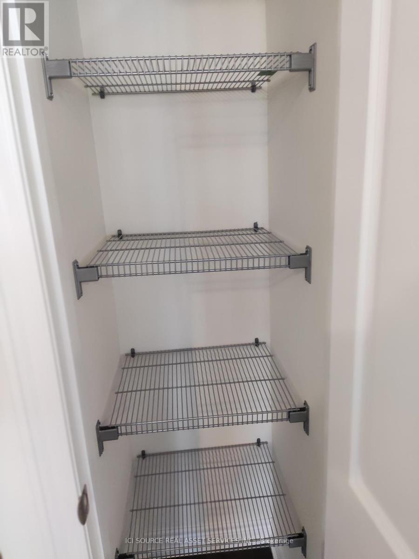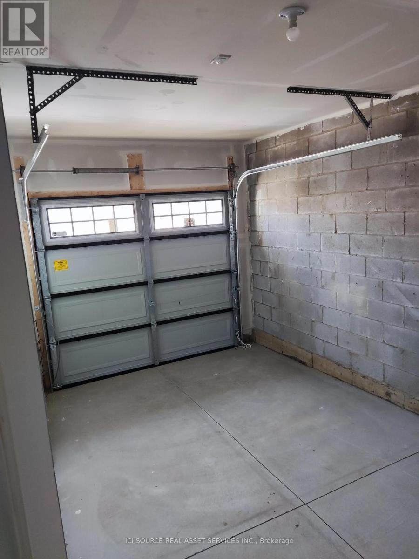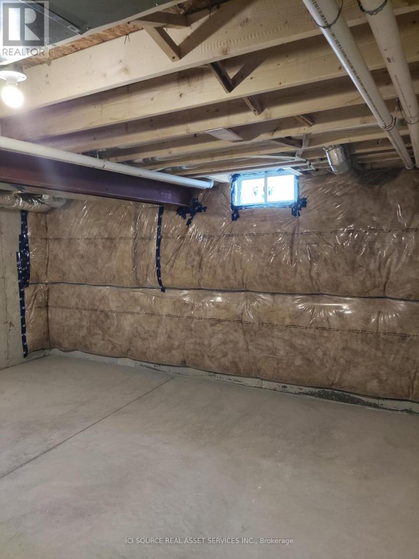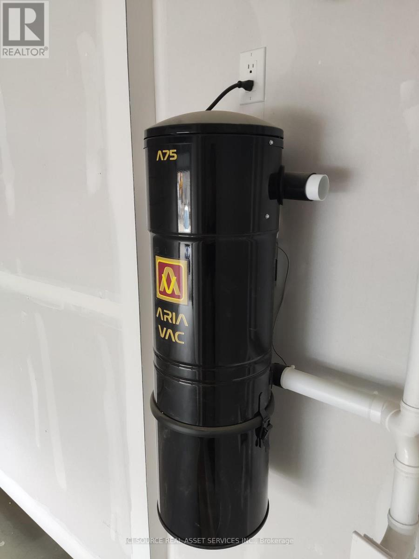23 Genoa Drive Hamilton, Ontario L9B 0K1
$2,850 Monthly
New 3 Bedroom & 3 Bath Townhouse With Many Upgrades! In The Desirable Stone gate Community Built By Dicenzo. This Townhouse Boasts Modern Amenities, Including Stainless Steel Appliances, Breakfast Bar, An Air Ventilator System, And A Tankless Water Heater. The Open Plan 9' Ceiling Living And Dining Area Is Bright And Airy, With Plenty Of Space For Relaxing And Entertaining. Upstairs, You'll Find 3 Good Size Bedrooms, Including A Master Bedroom With An Glass Shower Ensuite And Walk-In Closet. Conveniently Located In Brand New Subdivision Just Steps From Dr. William Bethune Park & Close To Shopping, Restaurants & Amenities. *Triple-A Tenant Only Must!!! Offer Along With Credit Report, Rental Application & Employment Letter, Refs. *New Comers Welcome! Tenant To Pay All Utilities And Water Heater & Hvac Rental.*For Additional Property Details Click The Brochure Icon Below* (id:24801)
Property Details
| MLS® Number | X12464776 |
| Property Type | Single Family |
| Community Name | Ryckmans |
| Equipment Type | Water Heater |
| Parking Space Total | 2 |
| Rental Equipment Type | Water Heater |
Building
| Bathroom Total | 3 |
| Bedrooms Above Ground | 3 |
| Bedrooms Total | 3 |
| Appliances | Garage Door Opener Remote(s), Central Vacuum, Water Heater, Dishwasher, Dryer, Garage Door Opener, Hood Fan, Stove, Washer, Refrigerator |
| Basement Development | Unfinished |
| Basement Type | N/a (unfinished) |
| Construction Style Attachment | Attached |
| Cooling Type | Central Air Conditioning |
| Exterior Finish | Brick |
| Foundation Type | Concrete |
| Half Bath Total | 1 |
| Heating Fuel | Natural Gas |
| Heating Type | Forced Air |
| Stories Total | 2 |
| Size Interior | 1,100 - 1,500 Ft2 |
| Type | Row / Townhouse |
| Utility Water | Municipal Water |
Parking
| Garage |
Land
| Acreage | No |
| Sewer | Sanitary Sewer |
Rooms
| Level | Type | Length | Width | Dimensions |
|---|---|---|---|---|
| Second Level | Primary Bedroom | 4.75 m | 3.05 m | 4.75 m x 3.05 m |
| Second Level | Bedroom 2 | 4.21 m | 2.71 m | 4.21 m x 2.71 m |
| Second Level | Bedroom 3 | 4.21 m | 2.74 m | 4.21 m x 2.74 m |
| Main Level | Dining Room | 3.45 m | 2.53 m | 3.45 m x 2.53 m |
| Main Level | Great Room | 5.06 m | 3.14 m | 5.06 m x 3.14 m |
https://www.realtor.ca/real-estate/28995189/23-genoa-drive-hamilton-ryckmans-ryckmans
Contact Us
Contact us for more information
James Tasca
Broker of Record
(800) 253-1787
(855) 517-6424
(855) 517-6424
www.icisource.ca/


