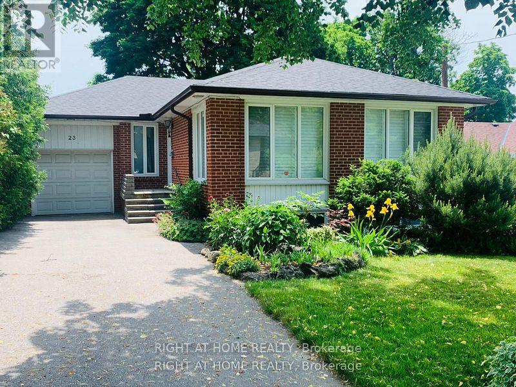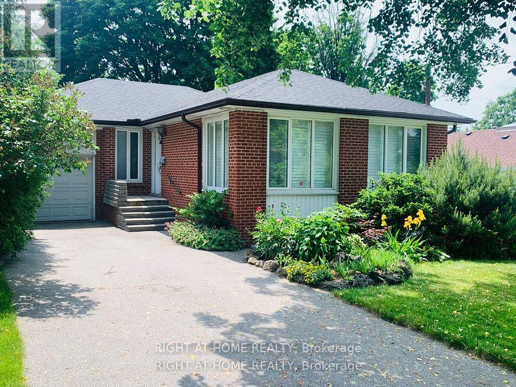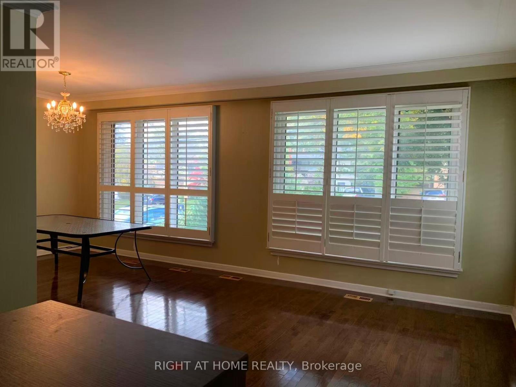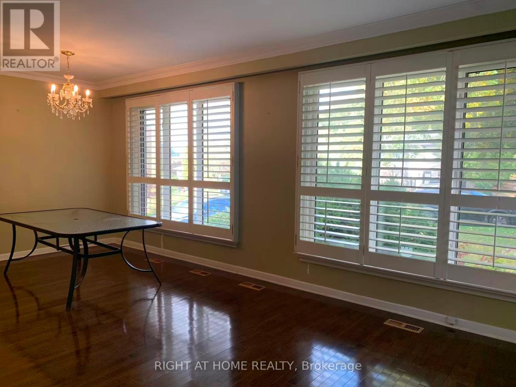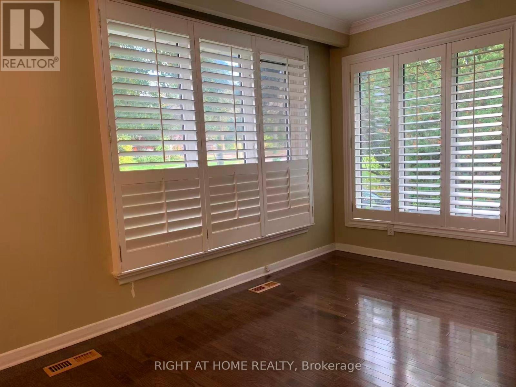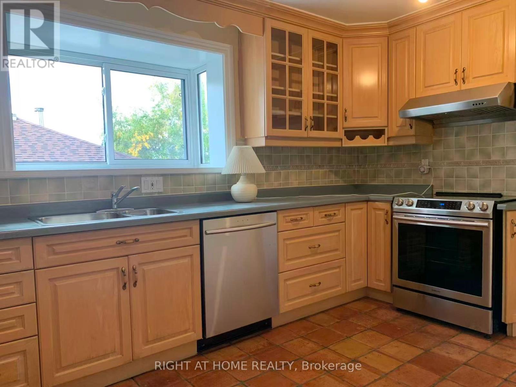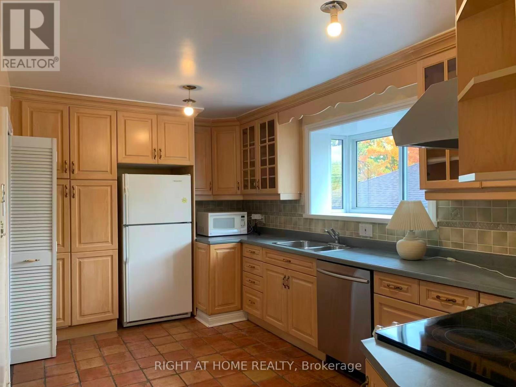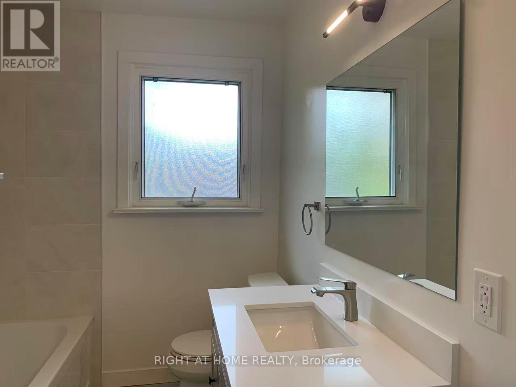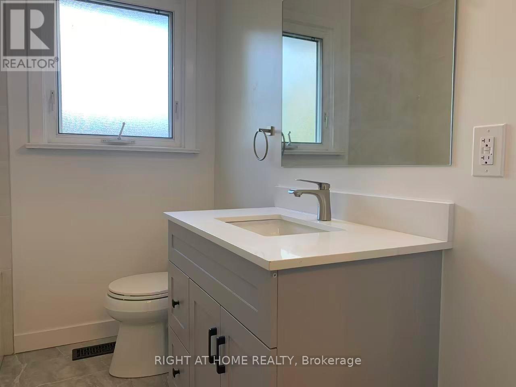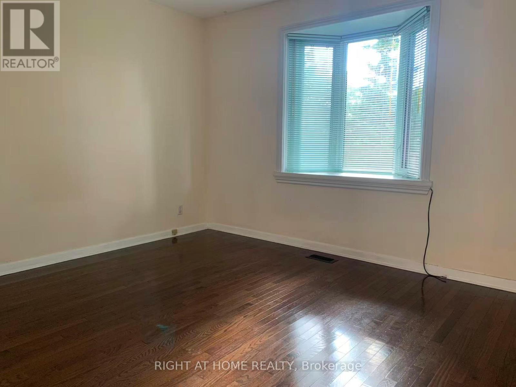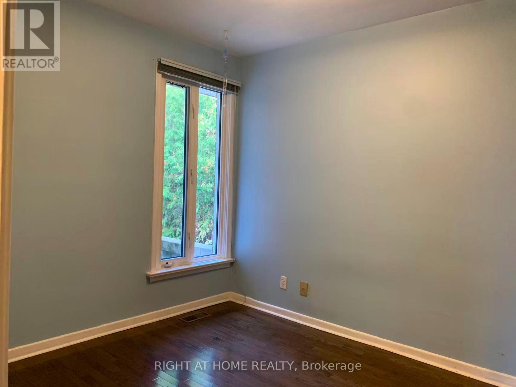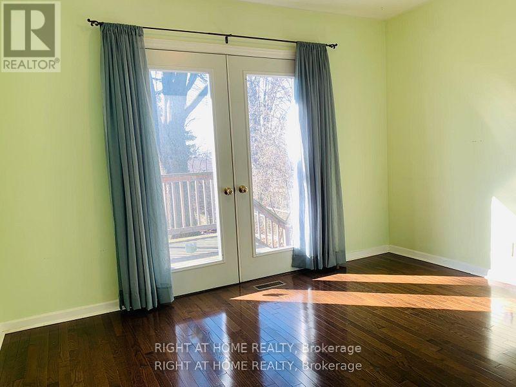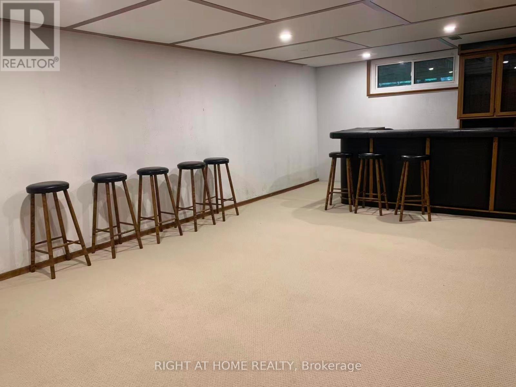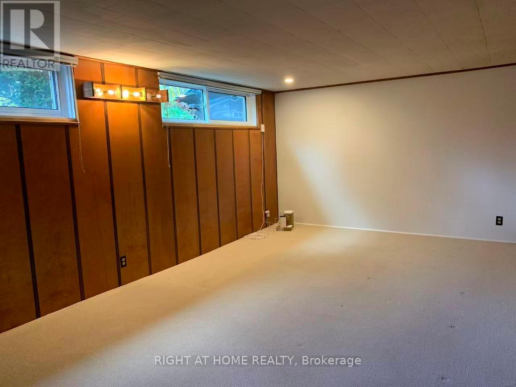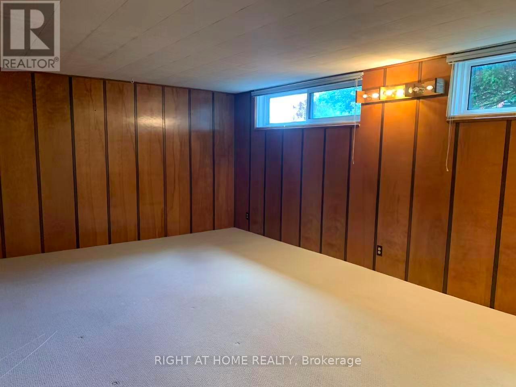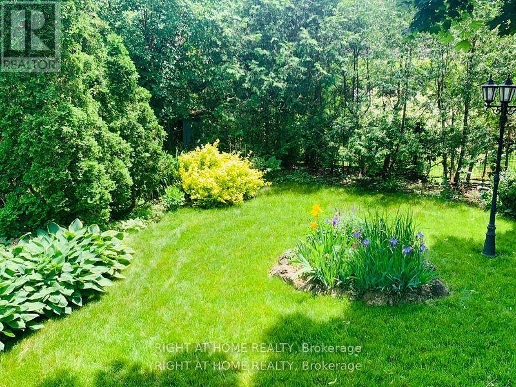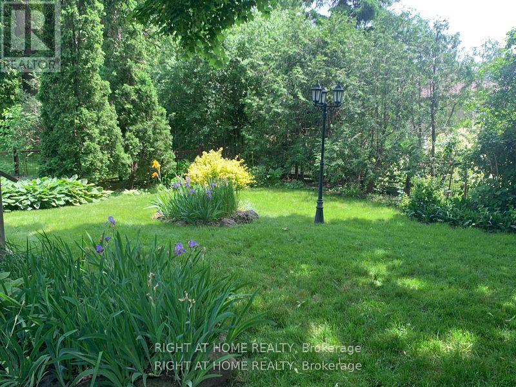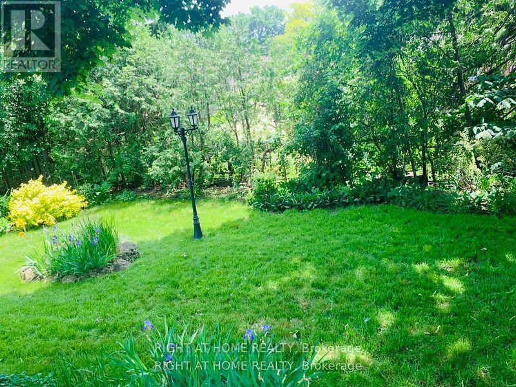23 Fenelon Drive Toronto, Ontario M3A 3K2
5 Bedroom
2 Bathroom
1,100 - 1,500 ft2
Bungalow
Central Air Conditioning
Forced Air
$4,450 Monthly
Great House In Sought After Neighbourhood. Beautiful Bungalow In York Heights, Professional Landscaping Front/Rear Yard. 3 Bedrms,Large Family Rm & Bed Rm In Bsmt. Windows With Blinds & Shutters. Kitchen With B/I Cabinet & Pantry. Extra Long Driveway Can Park 2 Cars. Sep Entrance To Basement. (id:24801)
Property Details
| MLS® Number | C12483249 |
| Property Type | Single Family |
| Community Name | Parkwoods-Donalda |
| Parking Space Total | 3 |
Building
| Bathroom Total | 2 |
| Bedrooms Above Ground | 3 |
| Bedrooms Below Ground | 2 |
| Bedrooms Total | 5 |
| Appliances | Central Vacuum |
| Architectural Style | Bungalow |
| Basement Development | Finished |
| Basement Features | Separate Entrance |
| Basement Type | N/a (finished), N/a |
| Construction Style Attachment | Detached |
| Cooling Type | Central Air Conditioning |
| Exterior Finish | Brick |
| Flooring Type | Hardwood, Ceramic, Carpeted |
| Foundation Type | Unknown |
| Half Bath Total | 1 |
| Heating Fuel | Natural Gas |
| Heating Type | Forced Air |
| Stories Total | 1 |
| Size Interior | 1,100 - 1,500 Ft2 |
| Type | House |
| Utility Water | Municipal Water |
Parking
| Attached Garage | |
| Garage |
Land
| Acreage | No |
| Sewer | Sanitary Sewer |
| Size Depth | 125 Ft ,3 In |
| Size Frontage | 50 Ft |
| Size Irregular | 50 X 125.3 Ft |
| Size Total Text | 50 X 125.3 Ft |
Rooms
| Level | Type | Length | Width | Dimensions |
|---|---|---|---|---|
| Basement | Family Room | 6.49 m | 3.41 m | 6.49 m x 3.41 m |
| Basement | Bedroom | 5.21 m | 3.44 m | 5.21 m x 3.44 m |
| Main Level | Living Room | 4.85 m | 3.02 m | 4.85 m x 3.02 m |
| Main Level | Dining Room | 2.96 m | 2.65 m | 2.96 m x 2.65 m |
| Main Level | Kitchen | 3.84 m | 2.71 m | 3.84 m x 2.71 m |
| Main Level | Bedroom | 3.63 m | 2.99 m | 3.63 m x 2.99 m |
| Main Level | Bedroom 2 | 3.44 m | 2.8 m | 3.44 m x 2.8 m |
| Main Level | Bedroom 3 | 2.71 m | 2.86 m | 2.71 m x 2.86 m |
Contact Us
Contact us for more information
Kevin Wang
Salesperson
Right At Home Realty
1550 16th Avenue Bldg B Unit 3 & 4
Richmond Hill, Ontario L4B 3K9
1550 16th Avenue Bldg B Unit 3 & 4
Richmond Hill, Ontario L4B 3K9
(905) 695-7888
(905) 695-0900


