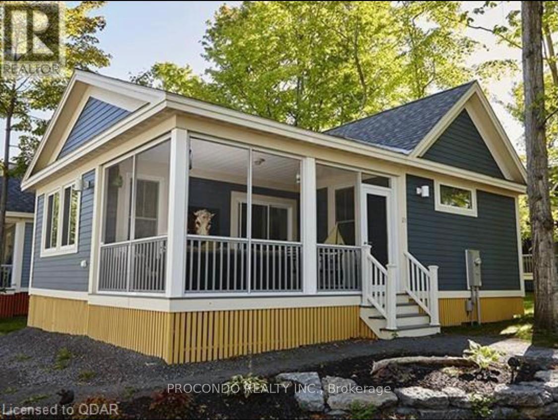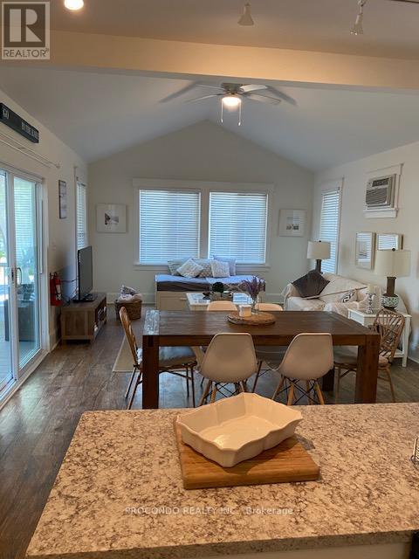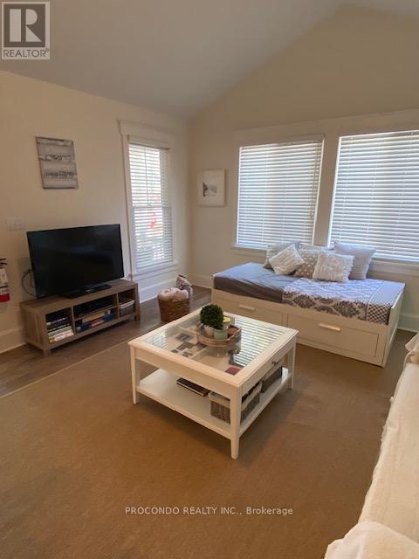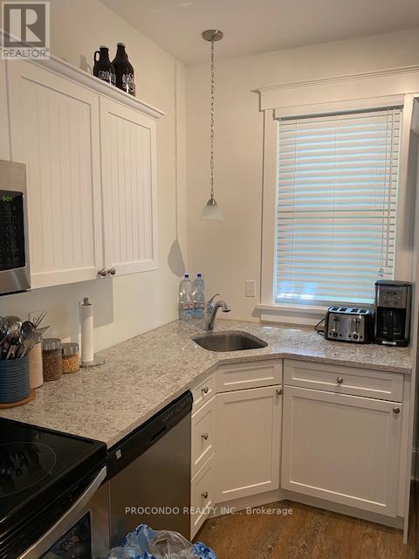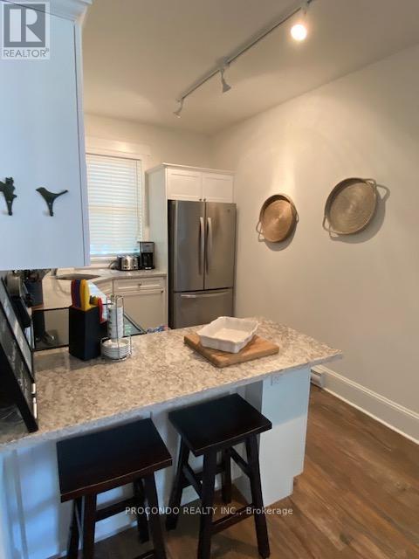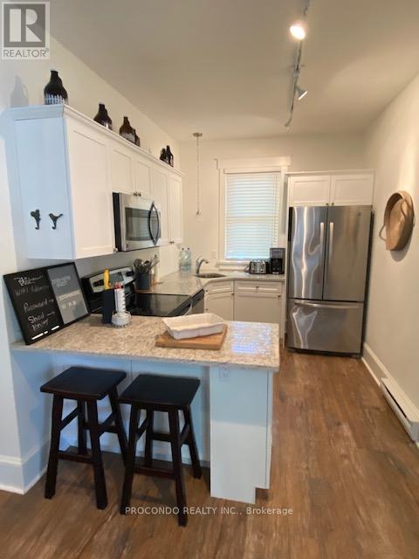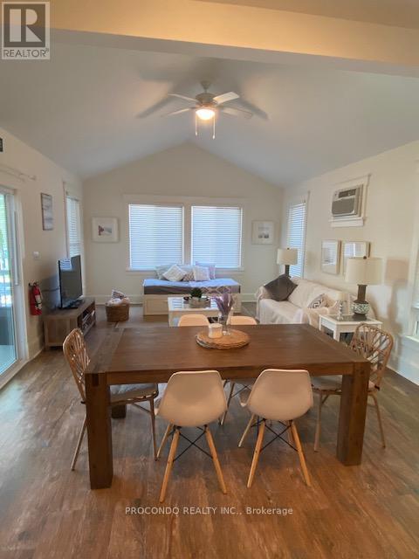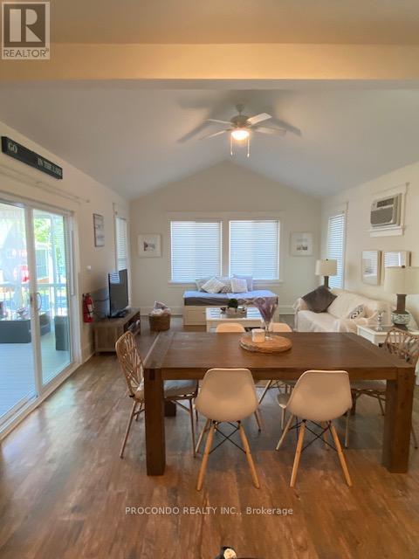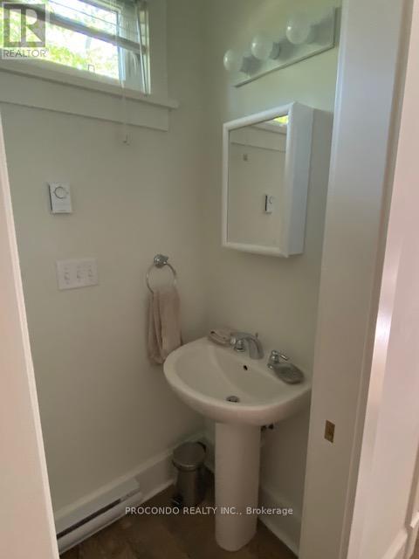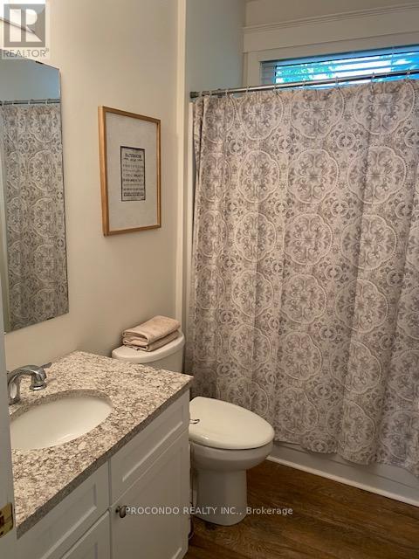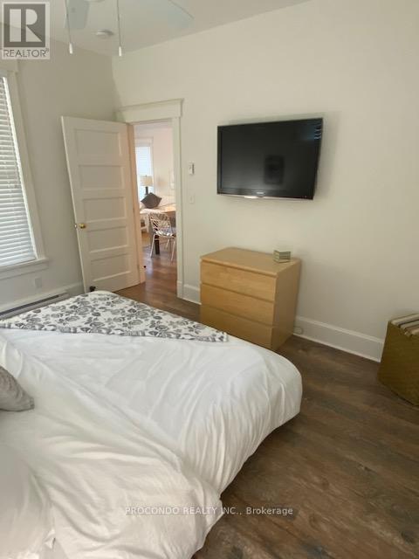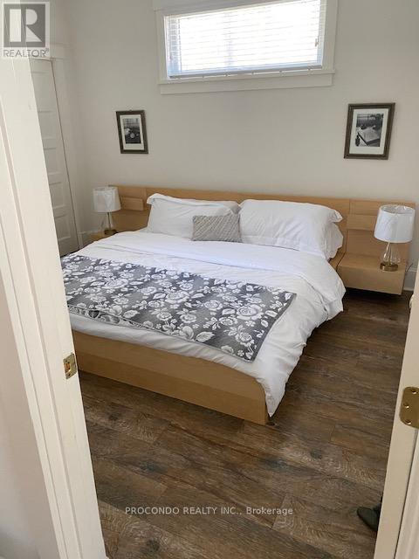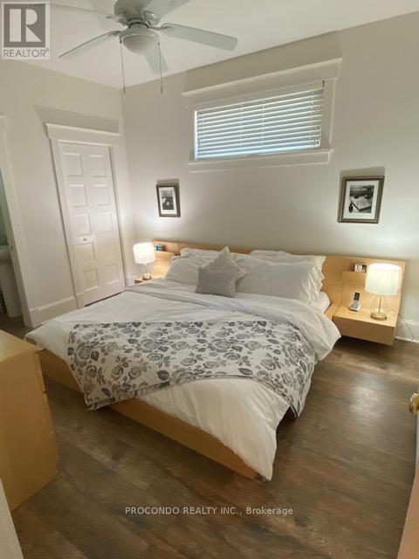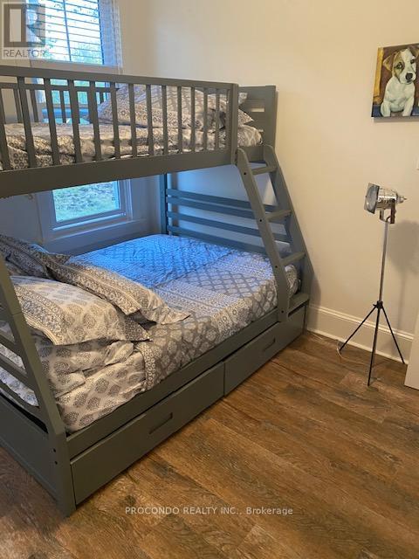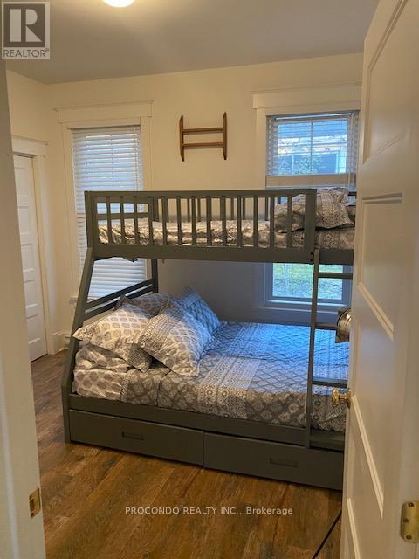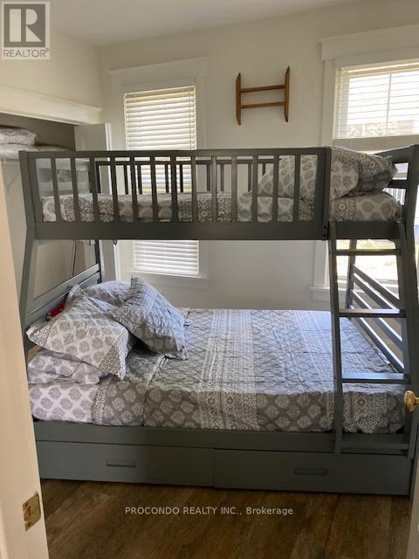23 Farm View Lane Prince Edward County, Ontario K0K 1P0
$415,000
Client RemarksEnjoy the cottage life with a view of the lake from this lovely 2 bedroom bungalow located at East Lake Shores (formerly Sandbanks Summer Village) The large living room with vaulted ceiling and sliding glass doors has 3 walls of windows letting in plenty of natural light. The functional u-shaped kitchen has lovely upgrades including granite countertops and stainless steel appliances. A large 200 sq. ft. screened porch provides a view of the lake and gorgeous sunsets. Just across the street you can enjoy a fire pit area and just outside your door is a path to the lakefront where you can enjoy the canoes, kayaks and quiet beauty of East Lake. Located at a 3-season resort where you can enjoy cottage life without all the work! You will love the low maintenance Resort Lifestyle and high end amenities. A "hands off" rental program is optional to all owners for those who aren't able to enjoy the cottage all summer. (id:24801)
Property Details
| MLS® Number | X12563276 |
| Property Type | Single Family |
| Community Name | Athol Ward |
| Community Features | Pets Allowed With Restrictions |
| Easement | Sub Division Covenants |
| Features | Balcony, In Suite Laundry |
| Parking Space Total | 1 |
| Structure | Porch, Dock |
| View Type | Direct Water View |
| Water Front Type | Waterfront |
Building
| Bathroom Total | 3 |
| Bedrooms Above Ground | 2 |
| Bedrooms Total | 2 |
| Appliances | Dishwasher, Dryer, Stove, Washer, Refrigerator |
| Architectural Style | Bungalow |
| Basement Type | None |
| Exterior Finish | Vinyl Siding |
| Flooring Type | Laminate |
| Half Bath Total | 2 |
| Heating Fuel | Electric |
| Heating Type | Baseboard Heaters |
| Stories Total | 1 |
| Size Interior | 800 - 899 Ft2 |
| Type | Other |
Parking
| No Garage |
Land
| Access Type | Private Road, Private Docking |
| Acreage | No |
Rooms
| Level | Type | Length | Width | Dimensions |
|---|---|---|---|---|
| Main Level | Kitchen | 8.23 m | 10.73 m | 8.23 m x 10.73 m |
| Main Level | Primary Bedroom | 10.56 m | 13.48 m | 10.56 m x 13.48 m |
| Main Level | Bedroom | 10.5 m | 10.66 m | 10.5 m x 10.66 m |
| Main Level | Bathroom | 8.14 m | 4.99 m | 8.14 m x 4.99 m |
| Main Level | Bathroom | 5.97 m | 2.99 m | 5.97 m x 2.99 m |
Contact Us
Contact us for more information
Vera Bozhena Kowalsky
Salesperson
34 Futurity Gate #16
Concord, Ontario L4K 1S6
(647) 360-6660
(647) 360-8088
HTTP://www.procondo.ca


